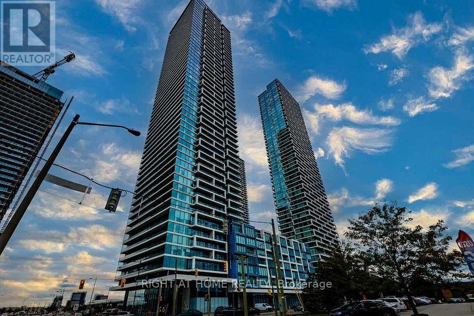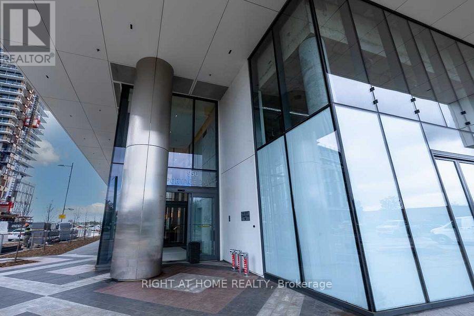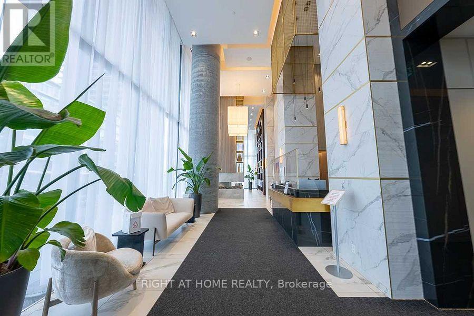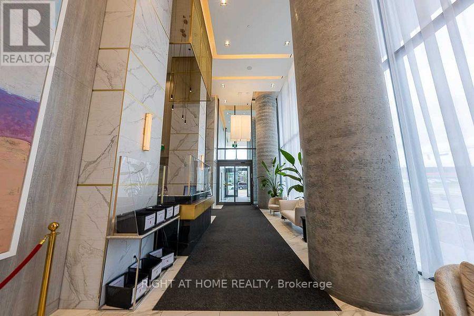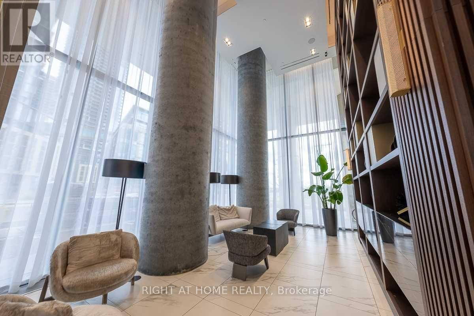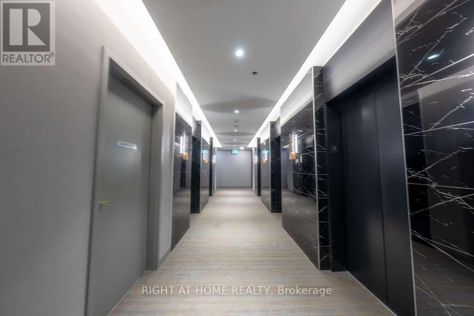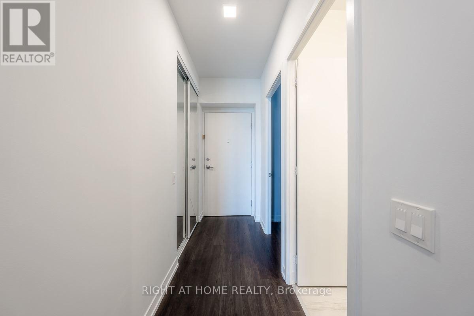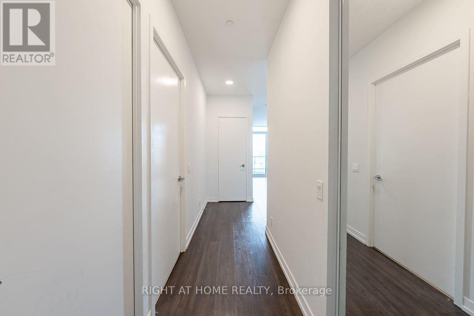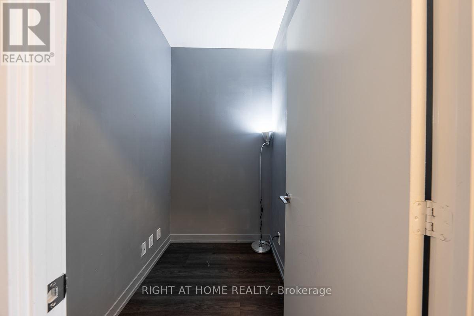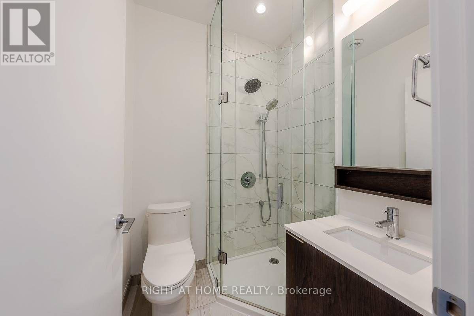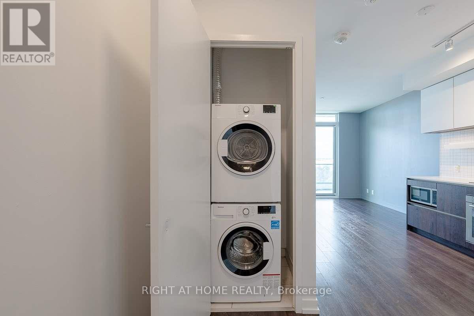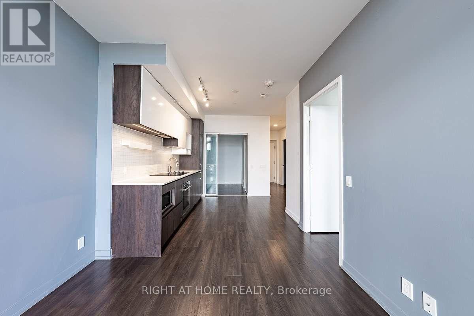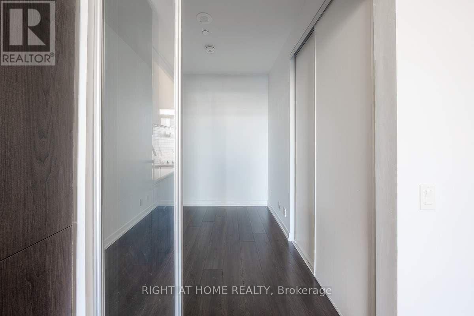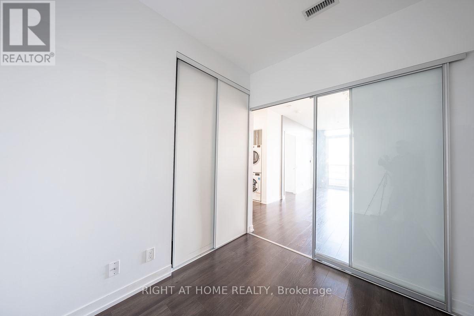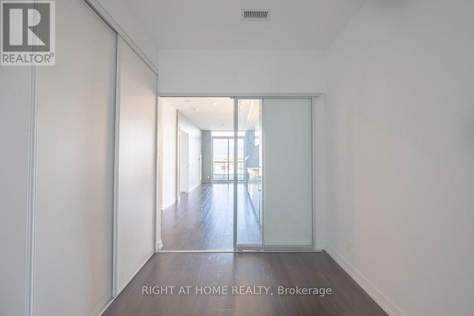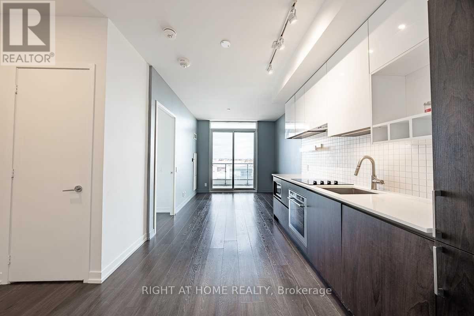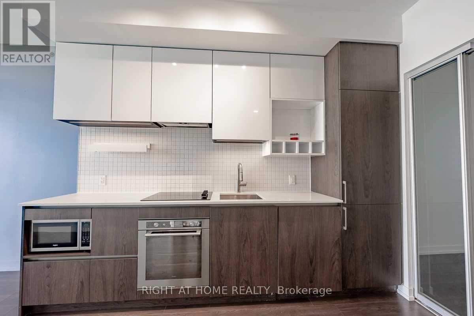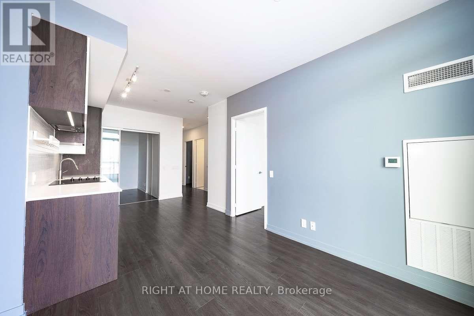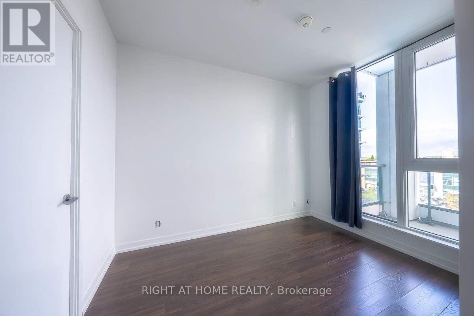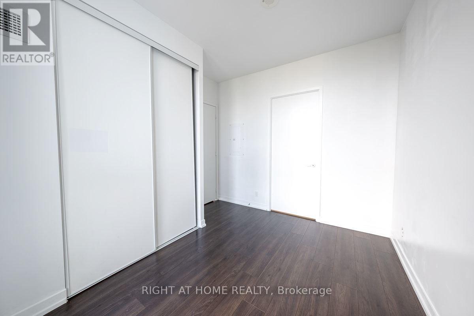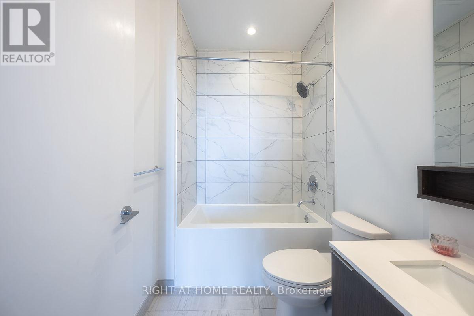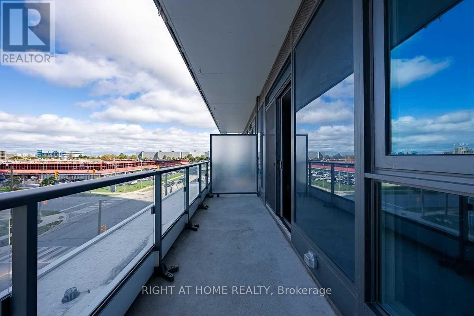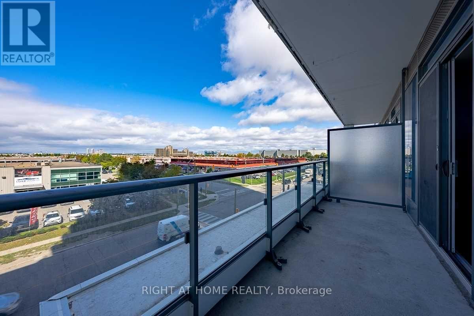3 Bedroom
2 Bathroom
600 - 699 ft2
Central Air Conditioning
Forced Air
$2,300 Monthly
Welcome to Transit City Tower 3 (East Tower) - a functional 2-bedroom + den, 2-bathroom suite designed for modern urban living. With 9-foot ceilings, floor-to-ceiling windows, and laminate flooring throughout, the suite feels bright, open, and inviting. The open-concept kitchen features quartz countertops, integrated appliances, and modern finishes, perfect for cooking and entertaining. The primary bedroom offers a private ensuite and closet space, while the second bedroom is ideal for family, guests, or a home office. The versatile den provides additional functional space, and the balcony offers unobstructed views for relaxing or entertaining. Residents enjoy amenities, including a state-of-the-art fitness centre, rooftop terrace, stylish lounge areas, and 24-hour concierge service. The building also provides access to the YMCA, a 9-acre park, shopping, dining, and entertainment, ensuring a vibrant urban lifestyle right at your doorstep. Located in the heart of the Vaughan Metropolitan Centre (VMC), this location offers unparalleled transit access - just steps from the VMC Subway Station, YRT Bus Terminal, and VIVA routes, with quick connections to downtown Toronto, York University, and Yorkdale Mall. Commuting is effortless with Highways 400 and 407 just minutes away. (id:61215)
Property Details
|
MLS® Number
|
N12525694 |
|
Property Type
|
Single Family |
|
Community Name
|
Vaughan Corporate Centre |
|
Amenities Near By
|
Public Transit, Schools |
|
Community Features
|
Pets Not Allowed, Community Centre, School Bus |
|
Features
|
Balcony, In Suite Laundry |
Building
|
Bathroom Total
|
2 |
|
Bedrooms Above Ground
|
2 |
|
Bedrooms Below Ground
|
1 |
|
Bedrooms Total
|
3 |
|
Amenities
|
Security/concierge, Exercise Centre, Recreation Centre, Party Room |
|
Basement Type
|
None |
|
Cooling Type
|
Central Air Conditioning |
|
Exterior Finish
|
Brick |
|
Flooring Type
|
Laminate |
|
Heating Fuel
|
Natural Gas |
|
Heating Type
|
Forced Air |
|
Size Interior
|
600 - 699 Ft2 |
|
Type
|
Apartment |
Parking
Land
|
Acreage
|
No |
|
Land Amenities
|
Public Transit, Schools |
Rooms
| Level |
Type |
Length |
Width |
Dimensions |
|
Main Level |
Living Room |
6.1 m |
3.96 m |
6.1 m x 3.96 m |
|
Main Level |
Kitchen |
6.1 m |
3.96 m |
6.1 m x 3.96 m |
|
Main Level |
Primary Bedroom |
3.1 m |
3.49 m |
3.1 m x 3.49 m |
|
Main Level |
Bedroom 2 |
2.29 m |
2.73 m |
2.29 m x 2.73 m |
|
Main Level |
Den |
1.88 m |
1.45 m |
1.88 m x 1.45 m |
https://www.realtor.ca/real-estate/29084341/307-950-portage-parkway-vaughan-vaughan-corporate-centre-vaughan-corporate-centre

