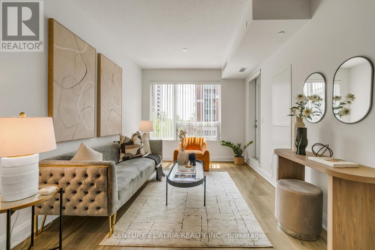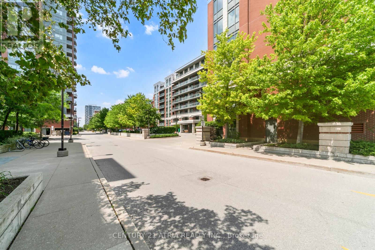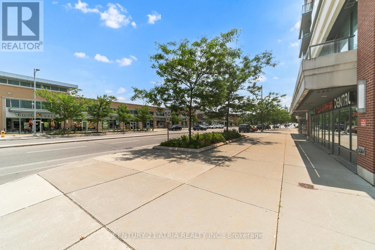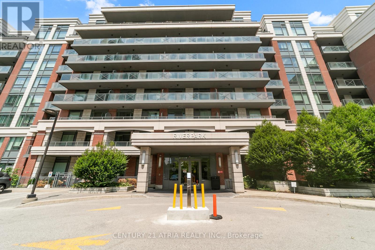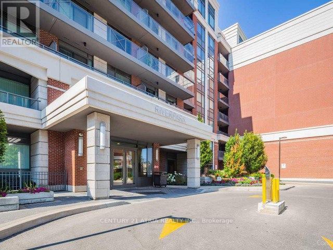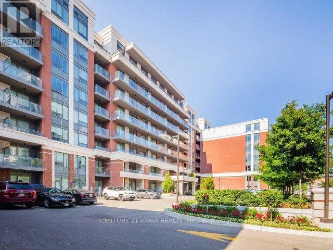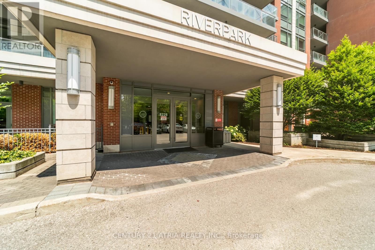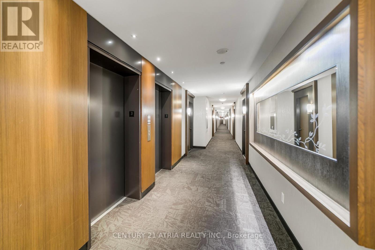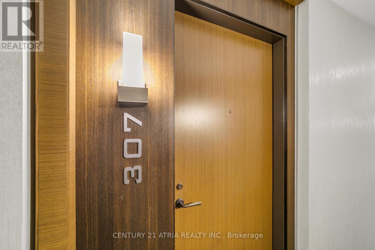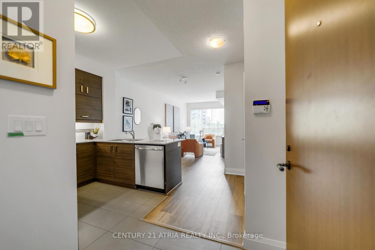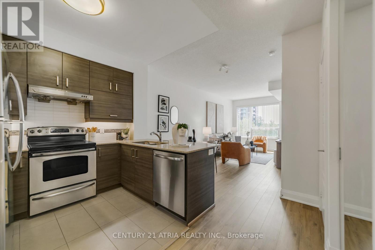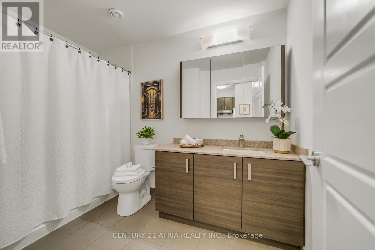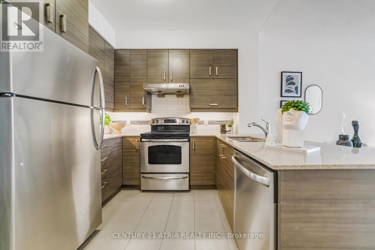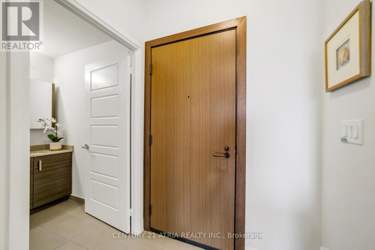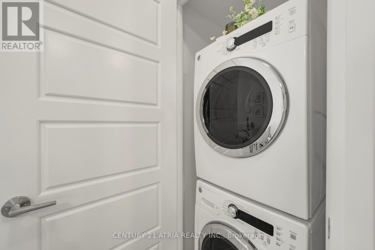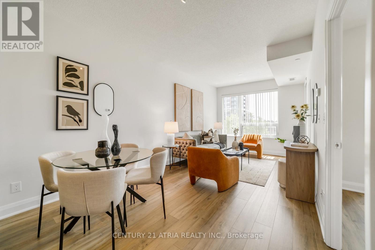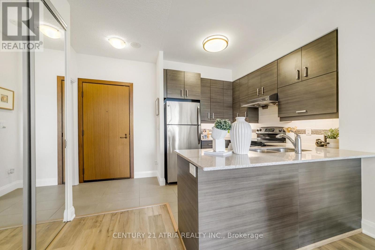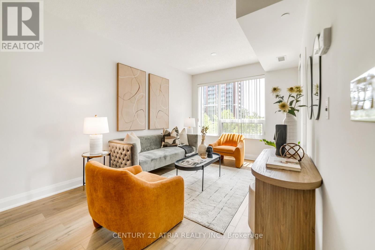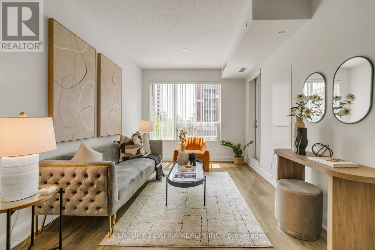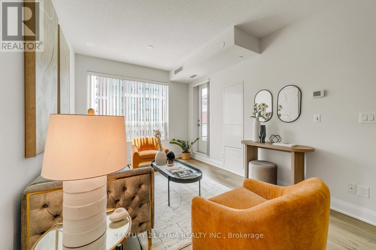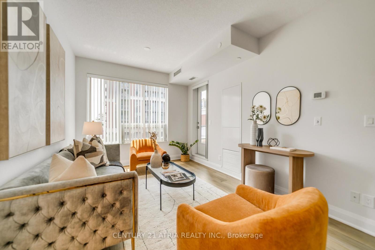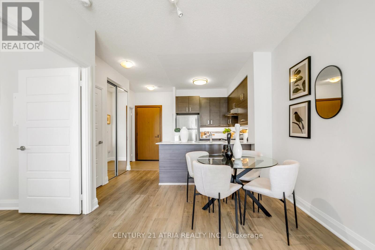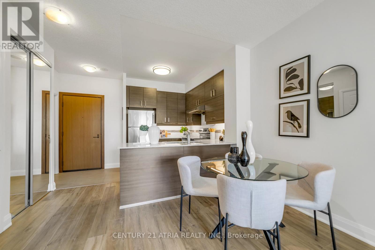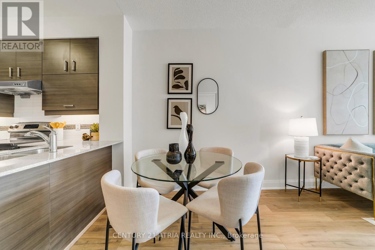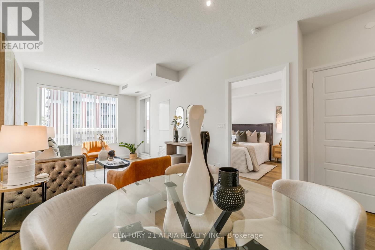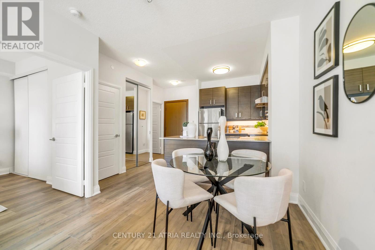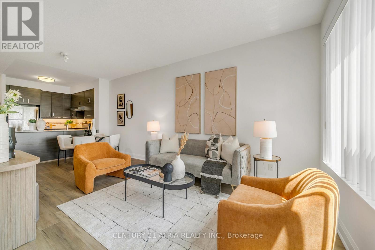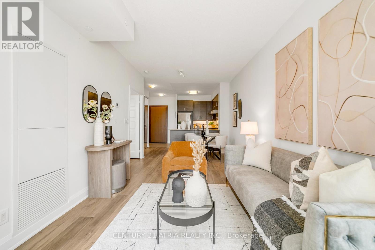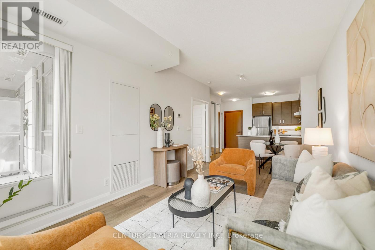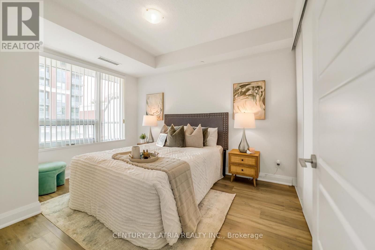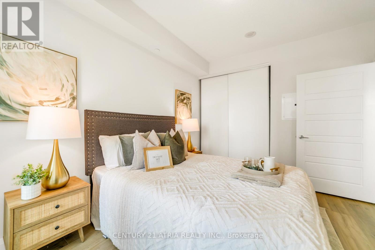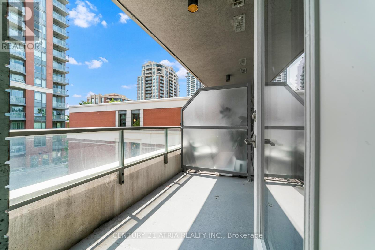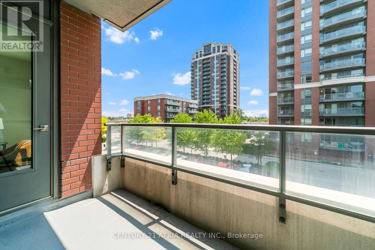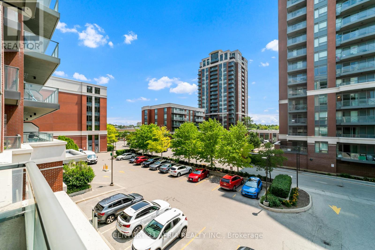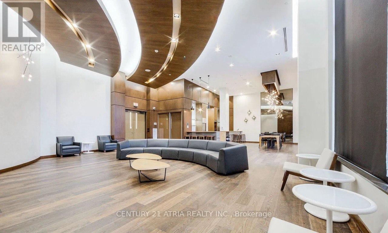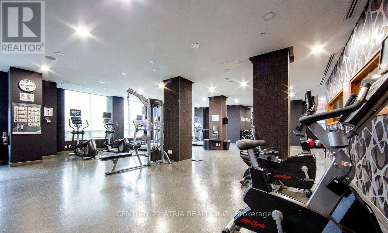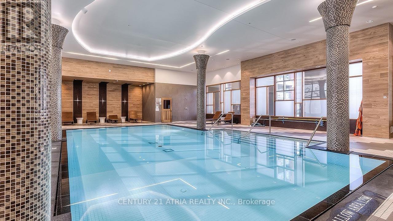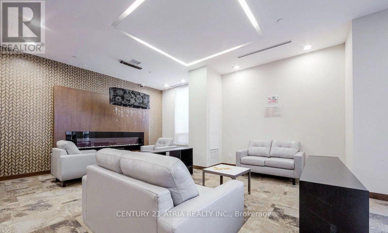Team Finora | Dan Kate and Jodie Finora | Niagara's Top Realtors | ReMax Niagara Realty Ltd.
307 - 8228 Birchmount Road Markham, Ontario L3R 1A6
$565,000Maintenance, Heat, Water, Common Area Maintenance, Insurance, Parking
$414.46 Monthly
Maintenance, Heat, Water, Common Area Maintenance, Insurance, Parking
$414.46 MonthlyLuxurious River Park At Uptown Markham, Beautiful South View Overlooking Courtyard. 9 Ft. Ceiling, Upgrade Kitchen W/Backsplash, Stainless Steel Appliances & Granite Countertop. FLESHLY PAINTED With NEW FLOOR throughout in 2024. 24Hr. Concierge W/Excellent Facilities: Exercise Room, Indoor Swimming Pool, Etc. Prestige Unionville Area. Extremely Convenient Location. Close to Unionville Secondary School, Whole Food, No Frill, Chinese Supermarkets, Public Transit, Mall, Banks, Restaurants & Hwy 404/407. (id:61215)
Property Details
| MLS® Number | N12415331 |
| Property Type | Single Family |
| Community Name | Unionville |
| Amenities Near By | Park, Public Transit |
| Community Features | Pet Restrictions |
| Features | Balcony |
| Parking Space Total | 1 |
| Pool Type | Indoor Pool |
Building
| Bathroom Total | 1 |
| Bedrooms Above Ground | 1 |
| Bedrooms Total | 1 |
| Amenities | Security/concierge, Recreation Centre, Exercise Centre, Visitor Parking, Storage - Locker |
| Appliances | Cooktop, Dishwasher, Dryer, Hood Fan, Oven, Washer, Window Coverings, Refrigerator |
| Cooling Type | Central Air Conditioning |
| Exterior Finish | Concrete |
| Heating Fuel | Natural Gas |
| Heating Type | Forced Air |
| Size Interior | 600 - 699 Ft2 |
| Type | Apartment |
Parking
| Underground | |
| Garage |
Land
| Acreage | No |
| Land Amenities | Park, Public Transit |
Rooms
| Level | Type | Length | Width | Dimensions |
|---|---|---|---|---|
| Flat | Living Room | 6.16 m | 3.2 m | 6.16 m x 3.2 m |
| Flat | Dining Room | 6.16 m | 3.2 m | 6.16 m x 3.2 m |
| Flat | Kitchen | 4.42 m | 3.1 m | 4.42 m x 3.1 m |
| Flat | Bedroom | 2.66 m | 2.33 m | 2.66 m x 2.33 m |
https://www.realtor.ca/real-estate/28888361/307-8228-birchmount-road-markham-unionville-unionville

