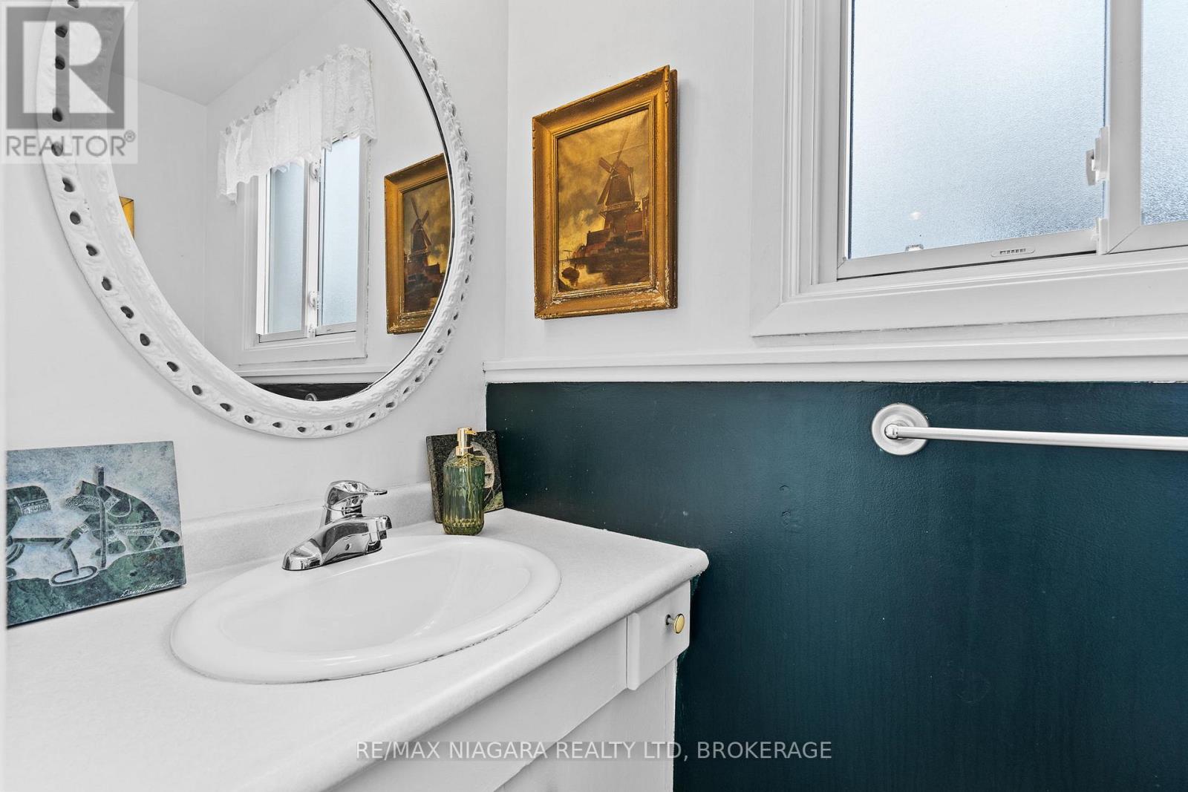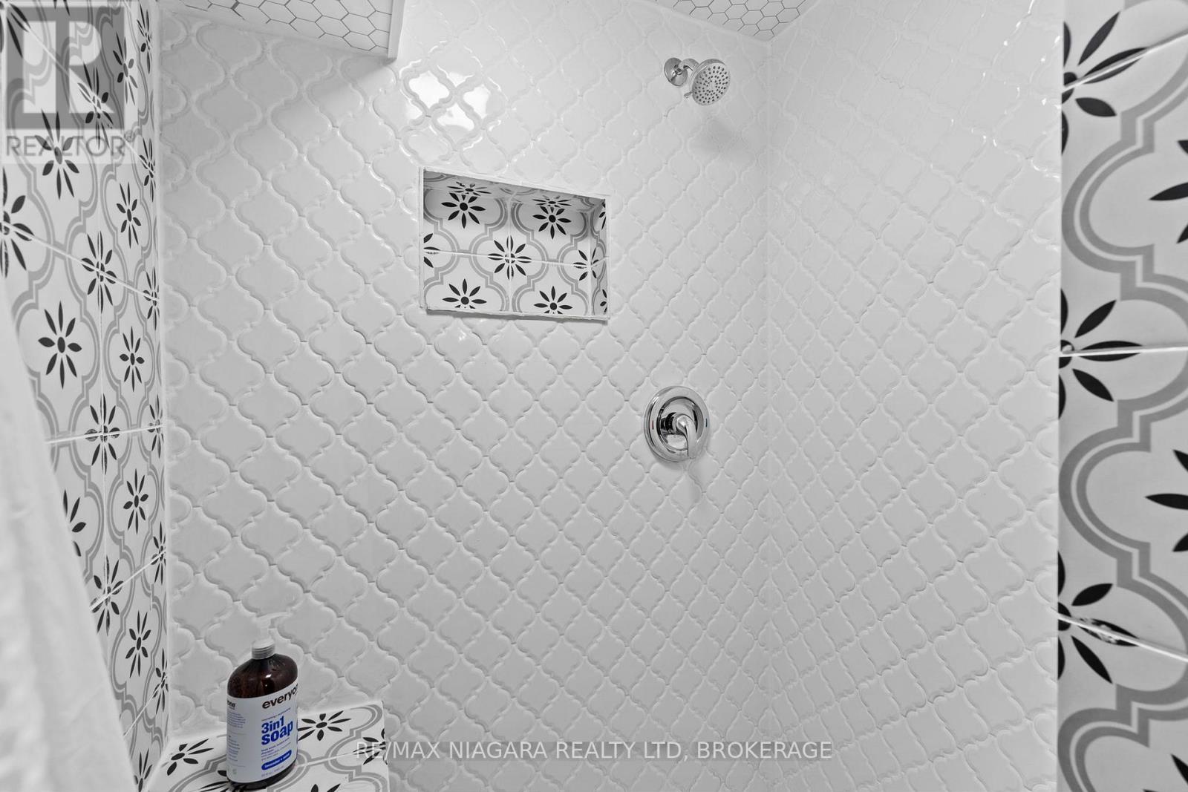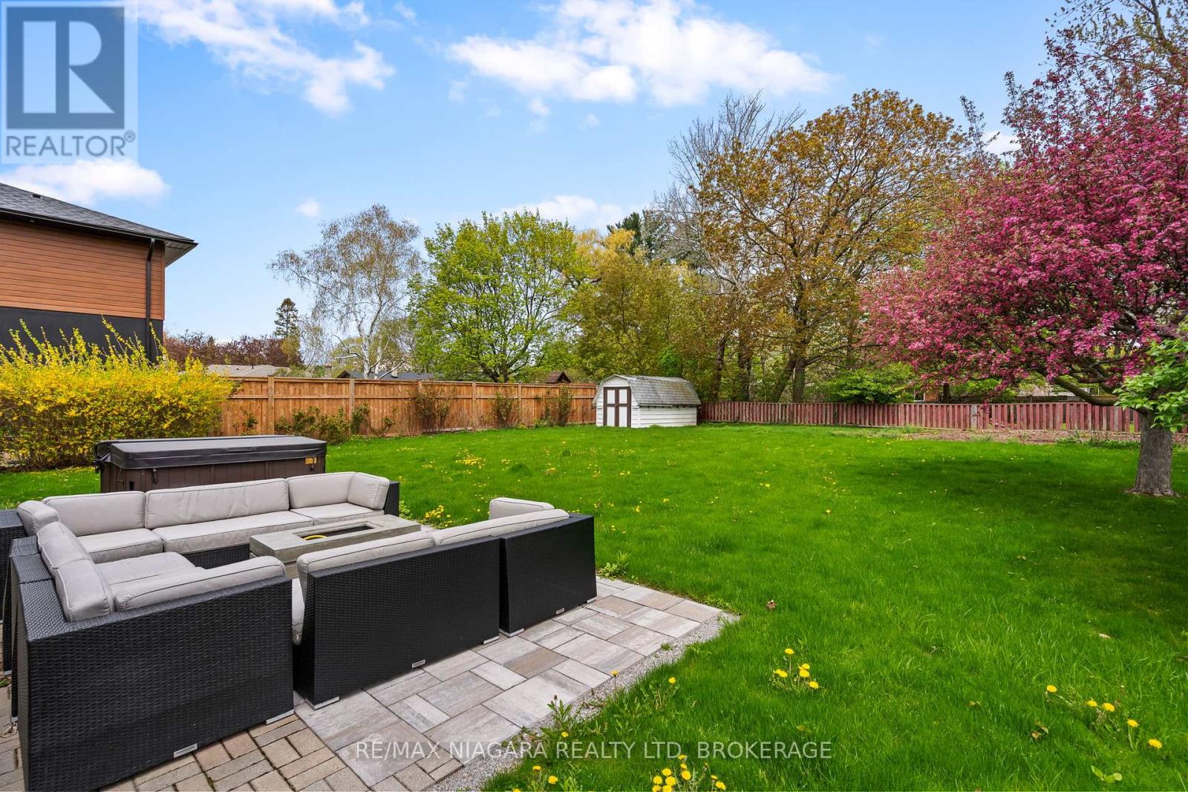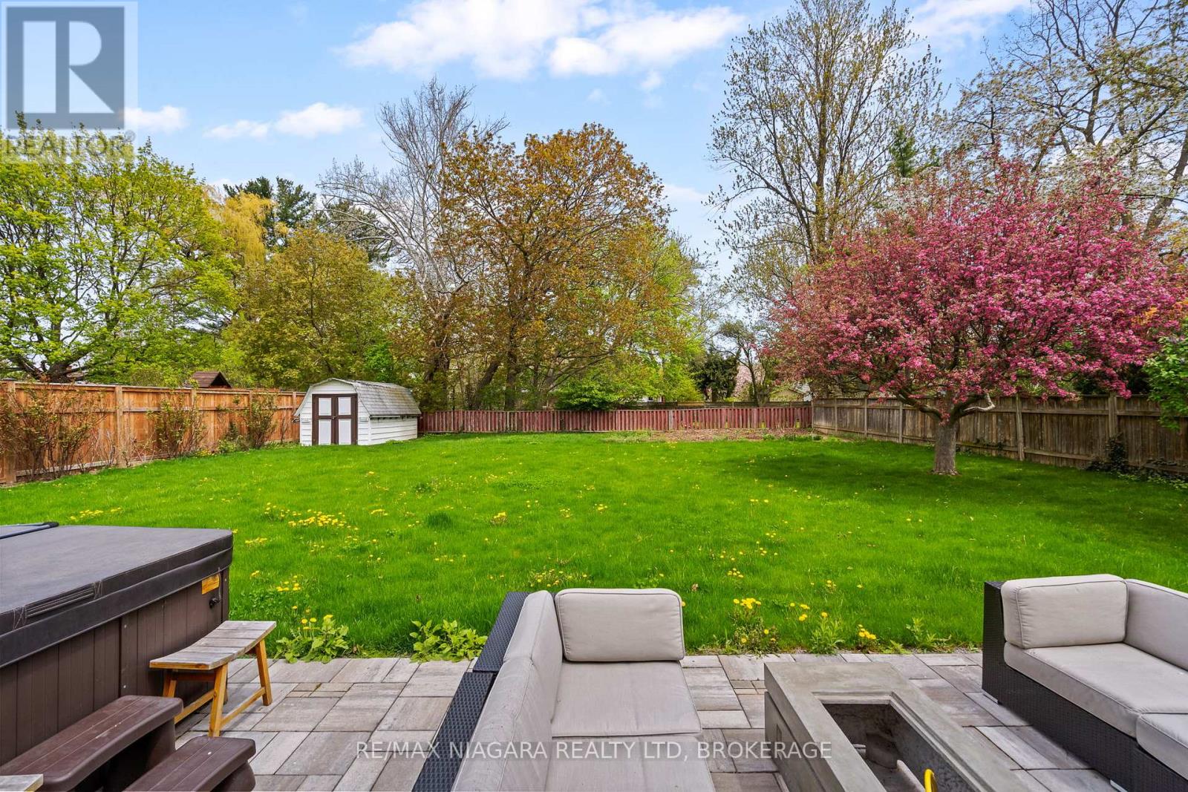4 Bedroom
2 Bathroom
1,100 - 1,500 ft2
Fireplace
Central Air Conditioning
Forced Air
$1,198,000
Step into The Cellar House, a beautiful mid-century modern residence in the heart of Old Town Niagara-on-the-Lake that blends classic character with comfortable living. Situated on a generous 70' x 140' lot that is walking distance to town, this property offers a rare opportunity for investors, developers, or end users. This four-bedroom, two-bathroom home with a garage sits on a well-kept lot, offering potential for future expansion under the Town's heritage bylaws. As well, a short-term rental permit - no longer being issued by the Town - with transferable assets & equity for savvy investors looking to cover costs. Inside, every floor of this side-split is fully-finished, maximizing living and entertainment space. Original wood floors run throughout the main floor of the home, while a gas fireplace adds warmth and character to the downstairs living area, and a speakeasy-themed room adds an inviting retreat on the lowest level. Outside, enjoy a private yard with a 7-person hot tub and extensive stone patio for outdoor seating or dining, alongside a spacious, standalone shed for storage. This multi-generational home offers exceptional flexibility and income potential, ideal for full-time living, a weekend retreat, or a rental opportunity. This is a rare opportunity to own a piece of Niagara-on-the-Lake's history, with timeless character and modern convenience just steps from the shops, dining, and charm of Old Town. (id:61215)
Property Details
|
MLS® Number
|
X12208035 |
|
Property Type
|
Single Family |
|
Community Name
|
101 - Town |
|
Amenities Near By
|
Golf Nearby |
|
Equipment Type
|
Water Heater |
|
Parking Space Total
|
6 |
|
Rental Equipment Type
|
Water Heater |
Building
|
Bathroom Total
|
2 |
|
Bedrooms Above Ground
|
3 |
|
Bedrooms Below Ground
|
1 |
|
Bedrooms Total
|
4 |
|
Age
|
51 To 99 Years |
|
Appliances
|
Water Heater, Dryer, Stove, Washer, Refrigerator |
|
Basement Development
|
Finished |
|
Basement Type
|
Full (finished) |
|
Construction Style Attachment
|
Detached |
|
Cooling Type
|
Central Air Conditioning |
|
Exterior Finish
|
Brick, Vinyl Siding |
|
Fire Protection
|
Alarm System |
|
Fireplace Present
|
Yes |
|
Fireplace Total
|
1 |
|
Foundation Type
|
Poured Concrete |
|
Half Bath Total
|
1 |
|
Heating Fuel
|
Natural Gas |
|
Heating Type
|
Forced Air |
|
Size Interior
|
1,100 - 1,500 Ft2 |
|
Type
|
House |
|
Utility Water
|
Municipal Water |
Parking
Land
|
Acreage
|
No |
|
Land Amenities
|
Golf Nearby |
|
Sewer
|
Sanitary Sewer |
|
Size Depth
|
140 Ft |
|
Size Frontage
|
70 Ft |
|
Size Irregular
|
70 X 140 Ft |
|
Size Total Text
|
70 X 140 Ft|under 1/2 Acre |
|
Zoning Description
|
R1 |
Rooms
| Level |
Type |
Length |
Width |
Dimensions |
|
Second Level |
Primary Bedroom |
3.81 m |
3.17 m |
3.81 m x 3.17 m |
|
Second Level |
Bedroom |
3.35 m |
3.28 m |
3.35 m x 3.28 m |
|
Second Level |
Bedroom |
3.02 m |
2.87 m |
3.02 m x 2.87 m |
|
Second Level |
Bathroom |
3.17 m |
2.16 m |
3.17 m x 2.16 m |
|
Basement |
Laundry Room |
4.27 m |
2.84 m |
4.27 m x 2.84 m |
|
Basement |
Library |
5.72 m |
3.45 m |
5.72 m x 3.45 m |
|
Lower Level |
Bathroom |
1.91 m |
0.86 m |
1.91 m x 0.86 m |
|
Lower Level |
Family Room |
6.32 m |
3.68 m |
6.32 m x 3.68 m |
|
Lower Level |
Bedroom |
3.28 m |
2.36 m |
3.28 m x 2.36 m |
|
Main Level |
Living Room |
6.12 m |
3.45 m |
6.12 m x 3.45 m |
|
Main Level |
Dining Room |
2.92 m |
2.54 m |
2.92 m x 2.54 m |
|
Main Level |
Kitchen |
2.92 m |
2.84 m |
2.92 m x 2.84 m |
https://www.realtor.ca/real-estate/28441330/305-centre-street-niagara-on-the-lake-town-101-town








































