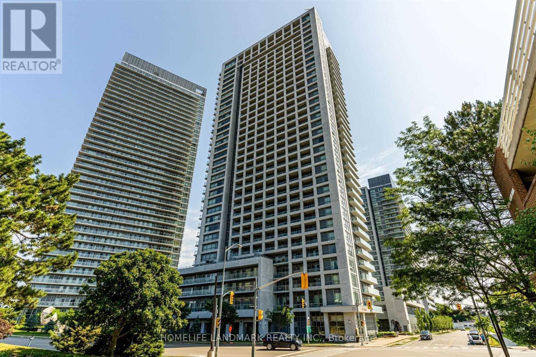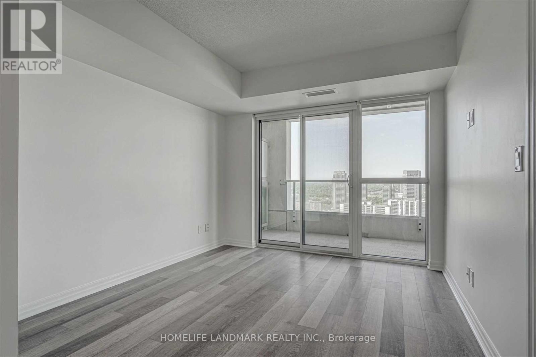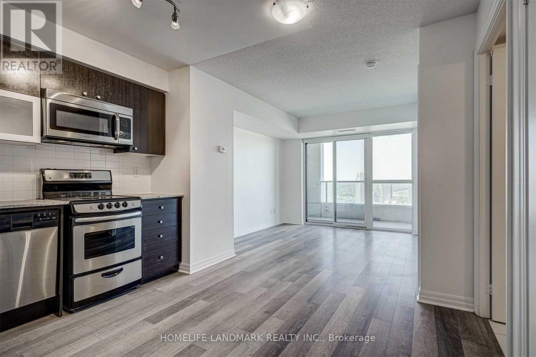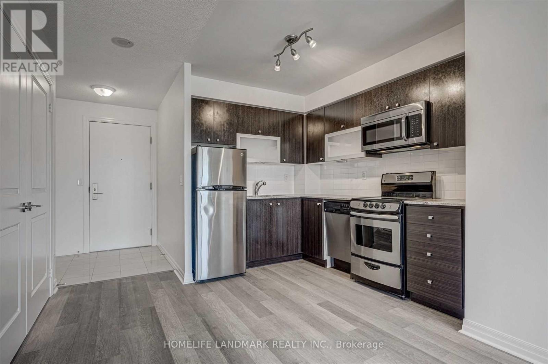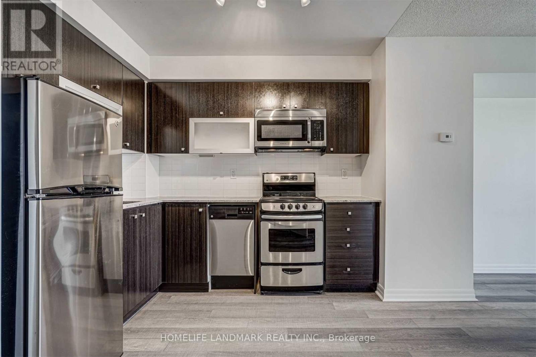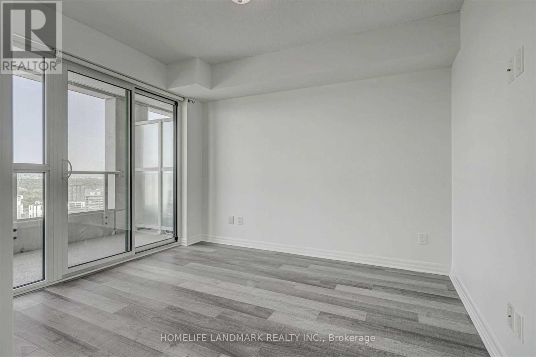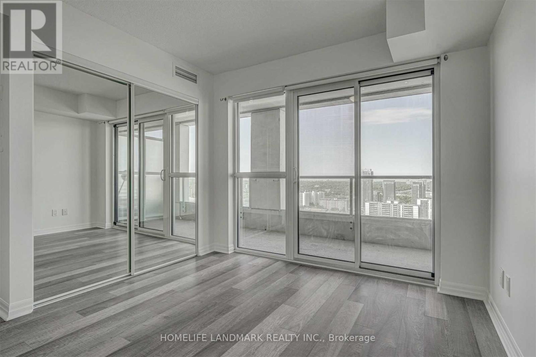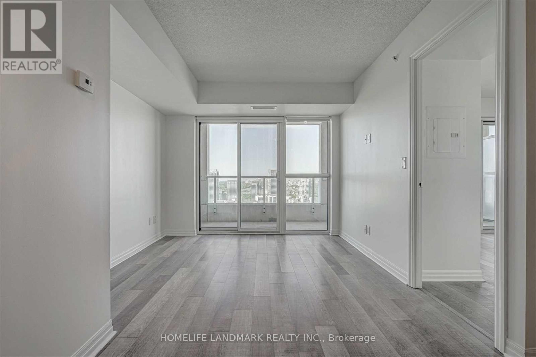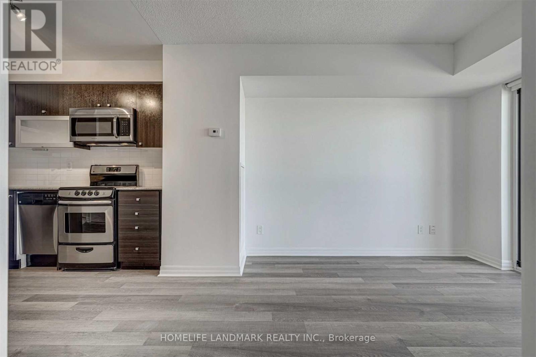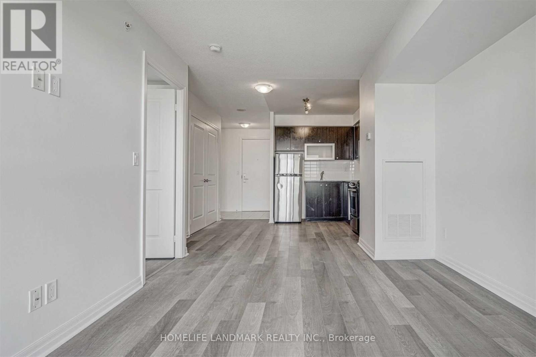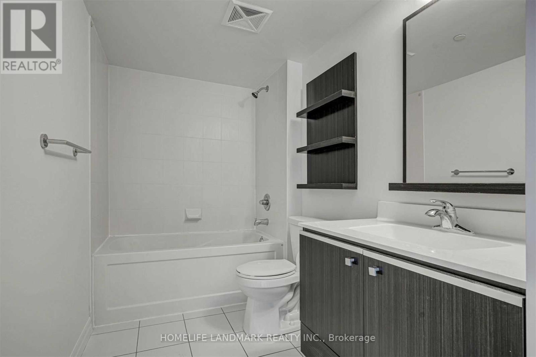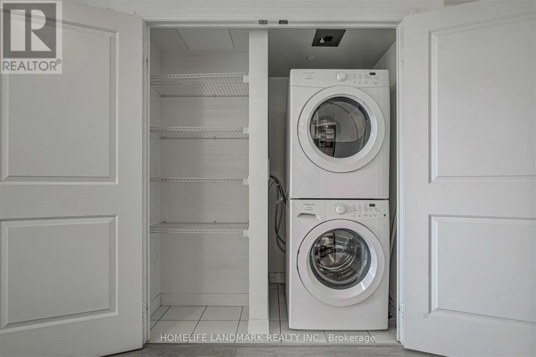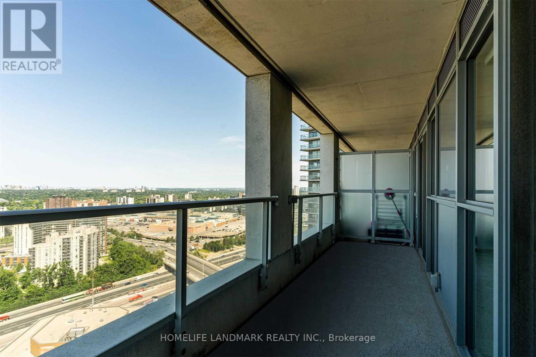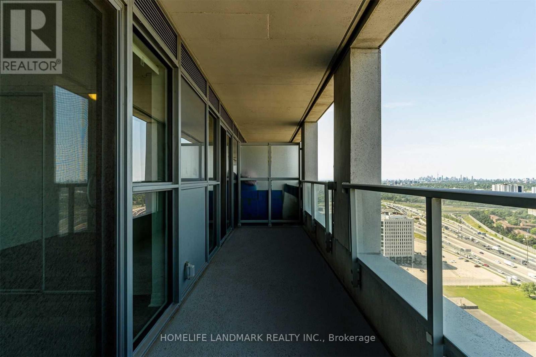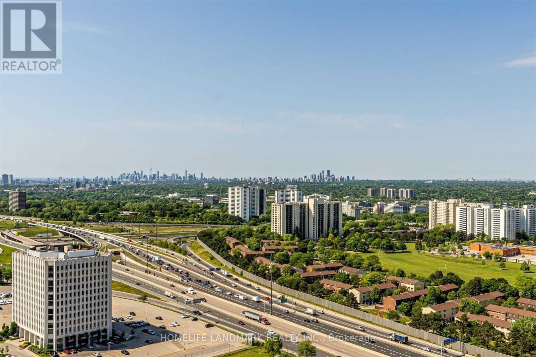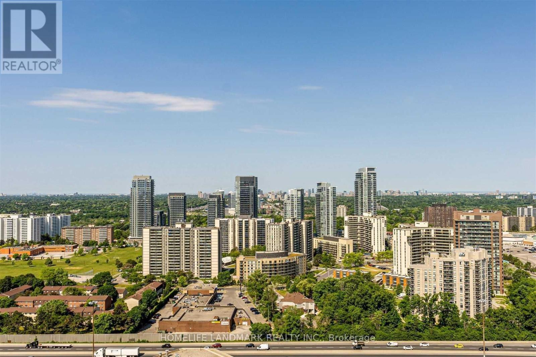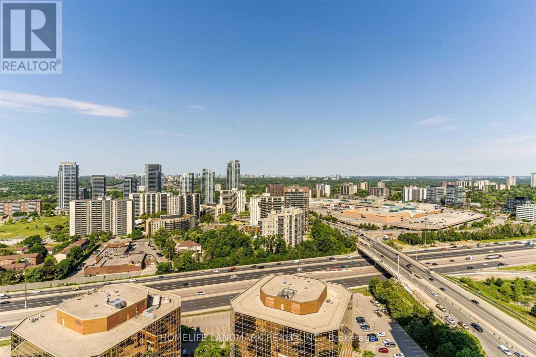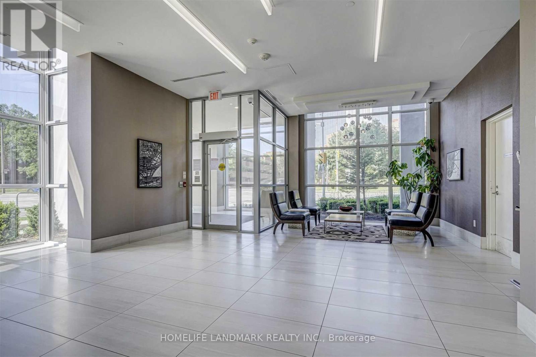Team Finora | Dan Kate and Jodie Finora | Niagara's Top Realtors | ReMax Niagara Realty Ltd.
3012 - 275 Yorkland Road Toronto, Ontario M2J 0B4
1 Bedroom
1 Bathroom
500 - 599 ft2
Central Air Conditioning
Heat Pump, Not Known
$475,000Maintenance, Heat, Water, Common Area Maintenance, Insurance
$509 Monthly
Maintenance, Heat, Water, Common Area Maintenance, Insurance
$509 MonthlyThe Yorkland's Most Functional 562 Sf One-Bedroom Layout + Massive 116 Sf Wall-To-Wall Balcony. High Floor With UnobstructedViews. Parking And Locker Included. Laminate Flooring In The Bedroom, Mirrored Closet Doors, Stone Kitchen Counters, And Stainless Steel Kitchen Appliances. Freshly Painted! Amenities: 24Hrs Concierge, Gym, Indoor Pool, Sauna, Party Rm, Bbq Patio, Theatre, Car Wash, And Guest Suites. Shuttle Bus To Don Mills Subway & Fairview Mall. (id:61215)
Property Details
| MLS® Number | C12520270 |
| Property Type | Single Family |
| Community Name | Henry Farm |
| Community Features | Pets Allowed With Restrictions |
| Features | Balcony, Carpet Free |
| Parking Space Total | 1 |
Building
| Bathroom Total | 1 |
| Bedrooms Above Ground | 1 |
| Bedrooms Total | 1 |
| Amenities | Storage - Locker |
| Appliances | Dishwasher, Dryer, Hood Fan, Microwave, Stove, Washer, Window Coverings, Refrigerator |
| Basement Type | None |
| Cooling Type | Central Air Conditioning |
| Exterior Finish | Concrete |
| Heating Fuel | Electric |
| Heating Type | Heat Pump, Not Known |
| Size Interior | 500 - 599 Ft2 |
| Type | Apartment |
Parking
| Underground | |
| Garage |
Land
| Acreage | No |
Rooms
| Level | Type | Length | Width | Dimensions |
|---|---|---|---|---|
| Main Level | Living Room | 6.48 m | 3.05 m | 6.48 m x 3.05 m |
| Main Level | Kitchen | 6.48 m | 3.05 m | 6.48 m x 3.05 m |
| Main Level | Dining Room | 6.48 m | 3.05 m | 6.48 m x 3.05 m |
| Main Level | Bedroom | 3.2 m | 2.9 m | 3.2 m x 2.9 m |
https://www.realtor.ca/real-estate/29078862/3012-275-yorkland-road-toronto-henry-farm-henry-farm

