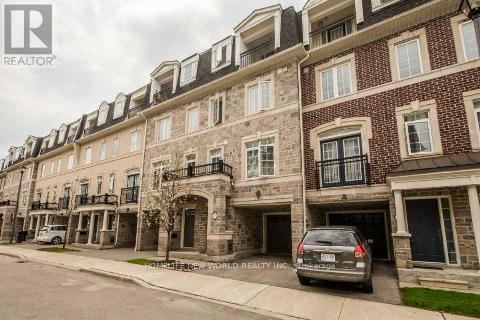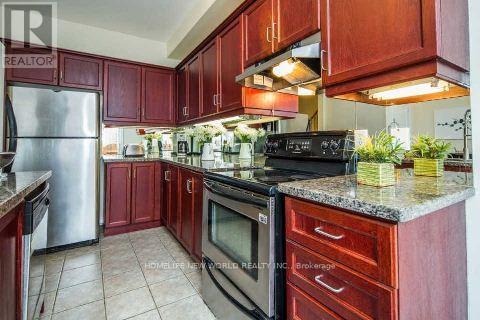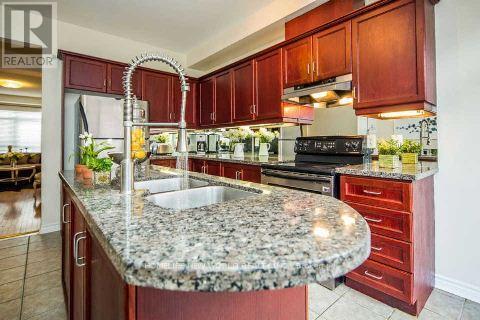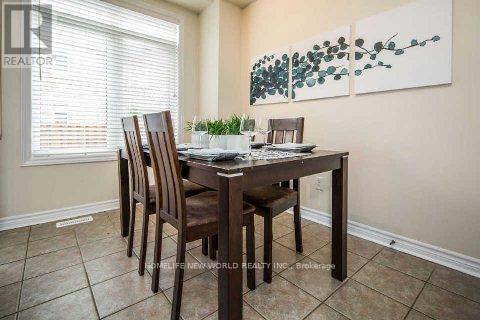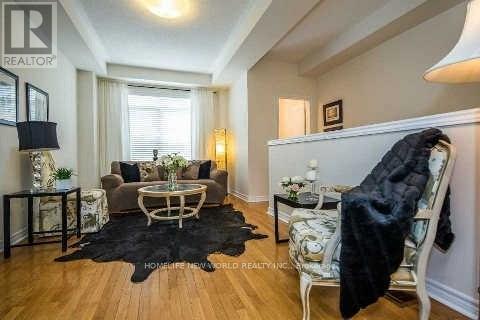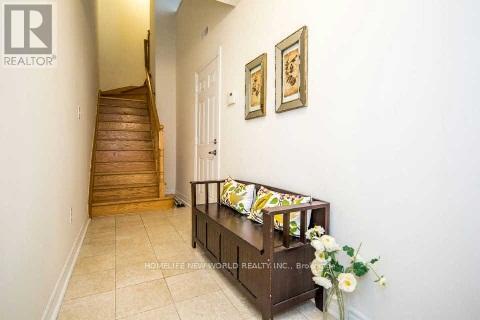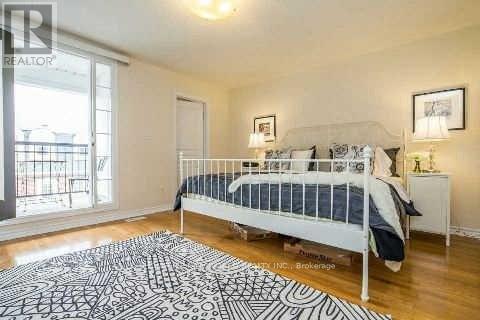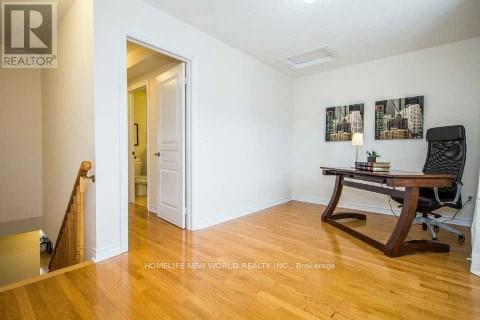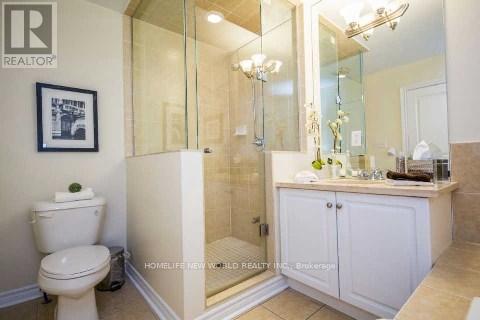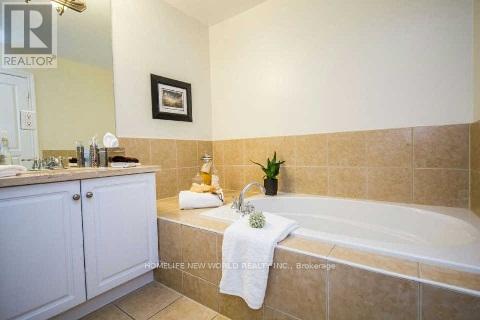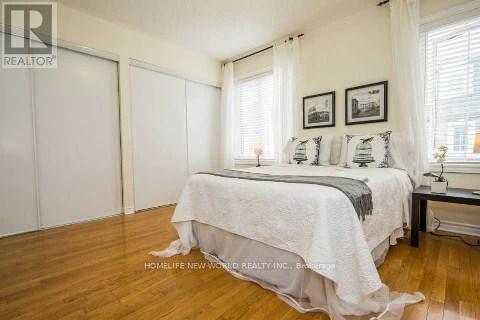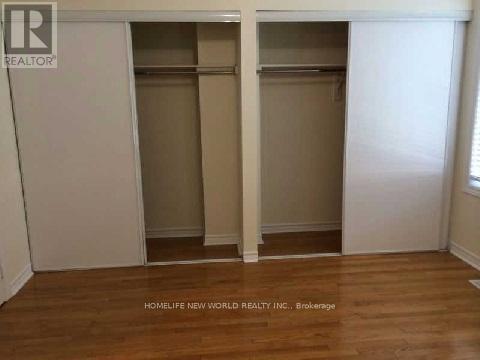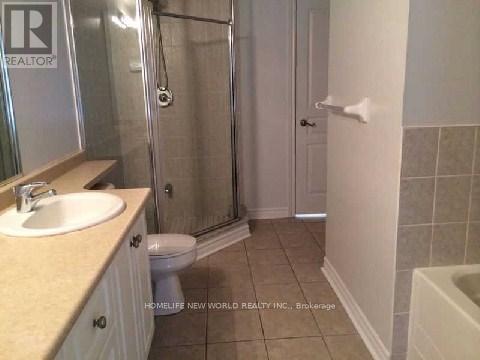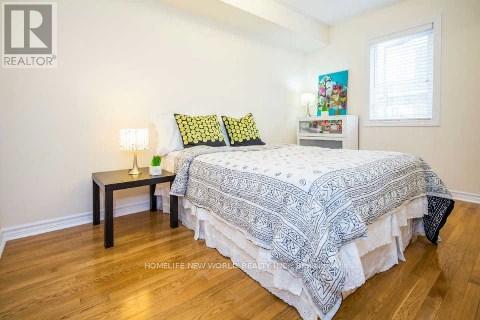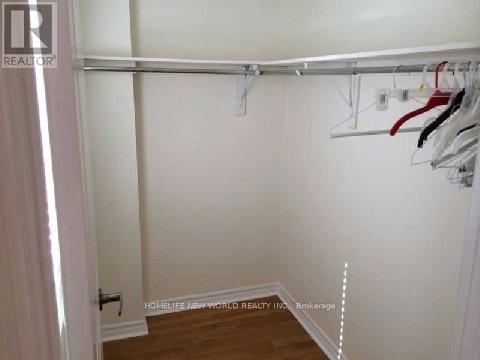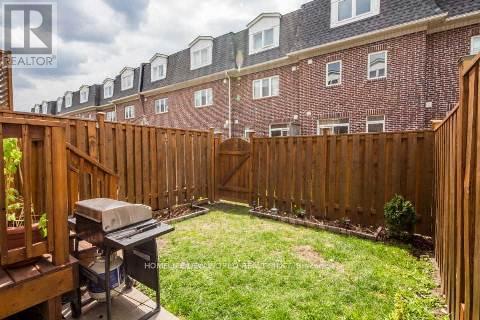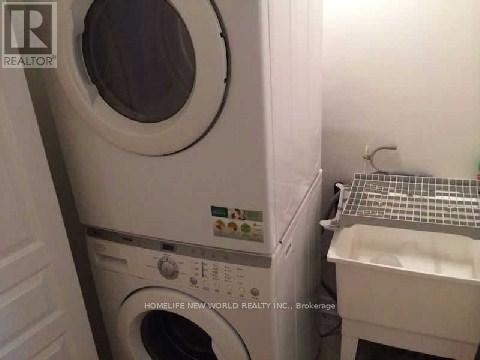30 Routliffe Lane
Toronto, Ontario M2N 0A2
4 Bedroom
3 Bathroom
2,000 - 2,500 ft2
Central Air Conditioning
Forced Air
$3,900 Monthly
Location! Luxurious Townhome, Approx 2100 Sqft, Gorgeous 3+1 Bedrooms And 3 Washrooms W/9' Ceiling On Main, Excellent Layout With Spacious Rooms, Great Sized Kitchen W/ Breakfast Area, Granite Counter Tops W/Island, 2nd Flr Laundry Rm. Hardwood Flr Thru-Out, Private Fenced Backyard, Garage With Storage. Steps To Finch Subway Station, Ttc, Community Centre Across The Street And All North York Amenities. (id:61215)
Property Details
MLS® Number
C12411492
Property Type
Single Family
Community Name
Newtonbrook West
Amenities Near By
Park, Public Transit
Community Features
Community Centre
Parking Space Total
2
Building
Bathroom Total
3
Bedrooms Above Ground
3
Bedrooms Below Ground
1
Bedrooms Total
4
Appliances
Dryer, Freezer, Hood Fan, Stove, Washer, Window Coverings, Refrigerator
Basement Development
Finished
Basement Type
Partial (finished)
Construction Style Attachment
Attached
Cooling Type
Central Air Conditioning
Exterior Finish
Brick, Stone
Flooring Type
Hardwood
Foundation Type
Concrete
Half Bath Total
1
Heating Fuel
Natural Gas
Heating Type
Forced Air
Stories Total
3
Size Interior
2,000 - 2,500 Ft2
Type
Row / Townhouse
Utility Water
Municipal Water
Parking
Land
Acreage
No
Fence Type
Fenced Yard
Land Amenities
Park, Public Transit
Sewer
Sanitary Sewer
Size Depth
71 Ft ,2 In
Size Frontage
16 Ft
Size Irregular
16 X 71.2 Ft
Size Total Text
16 X 71.2 Ft
Rooms
Level
Type
Length
Width
Dimensions
Second Level
Bedroom 2
4.01 m
2.45 m
4.01 m x 2.45 m
Second Level
Bedroom 3
3.66 m
3.88 m
3.66 m x 3.88 m
Third Level
Primary Bedroom
4.59 m
3.96 m
4.59 m x 3.96 m
Third Level
Den
4.63 m
2.74 m
4.63 m x 2.74 m
Main Level
Living Room
5.27 m
3.02 m
5.27 m x 3.02 m
Main Level
Dining Room
5.27 m
3.05 m
5.27 m x 3.05 m
Main Level
Kitchen
4.62 m
4.41 m
4.62 m x 4.41 m
Main Level
Eating Area
4.62 m
4.41 m
4.62 m x 4.41 m
https://www.realtor.ca/real-estate/28880393/30-routliffe-lane-toronto-newtonbrook-west-newtonbrook-west

