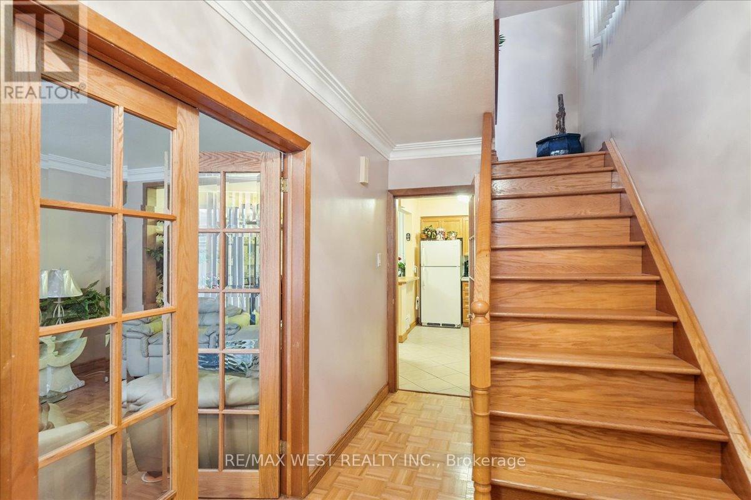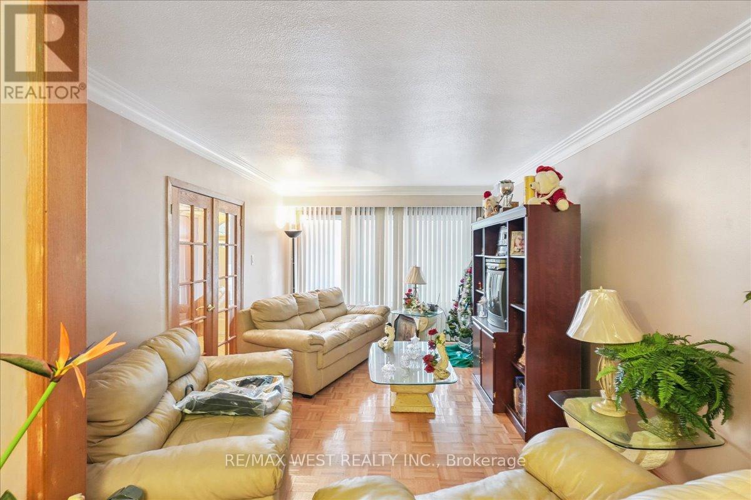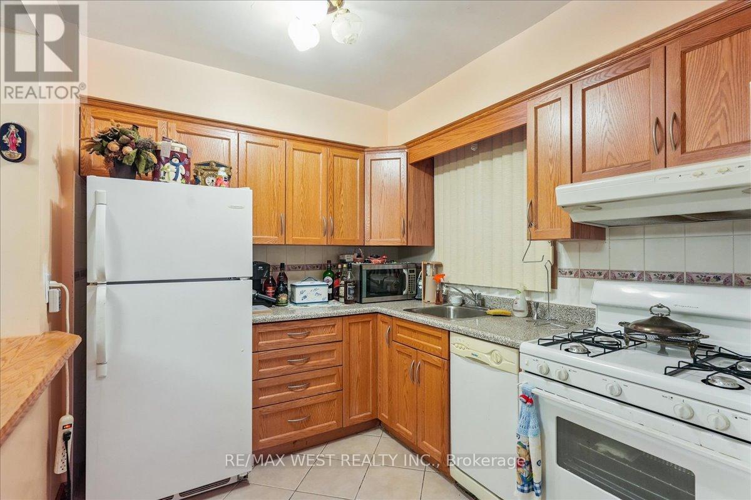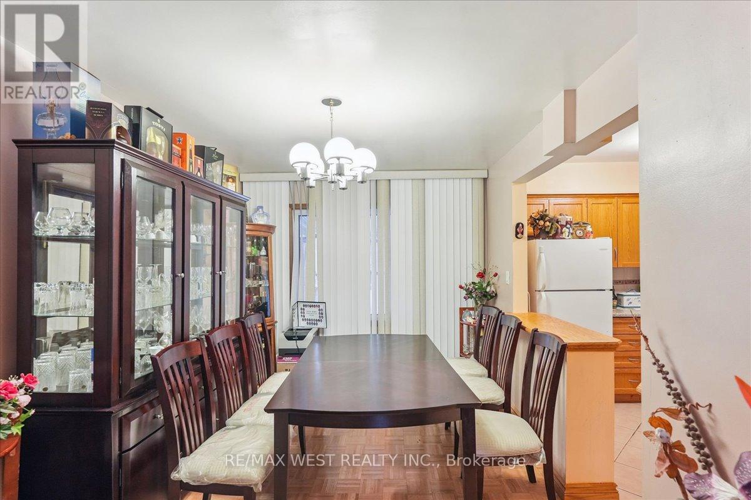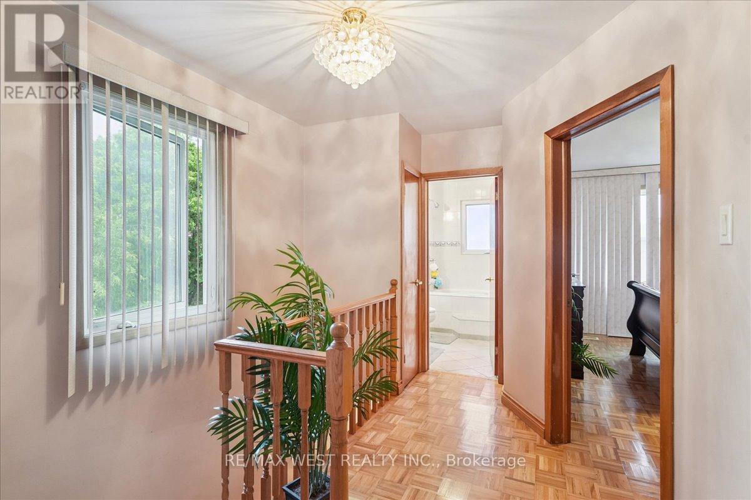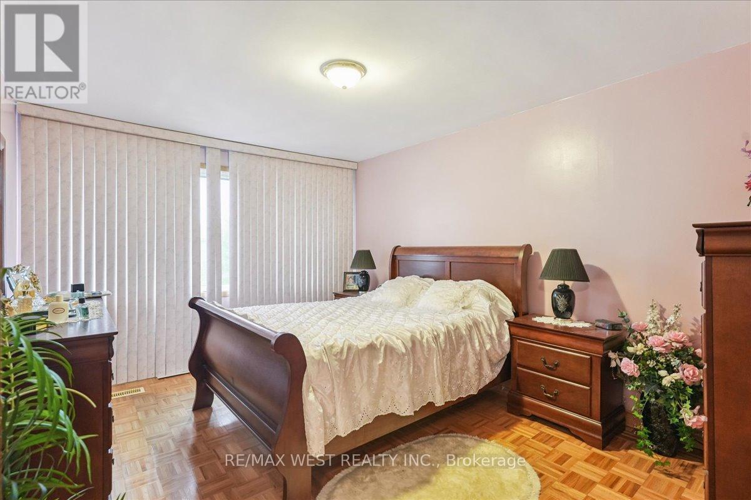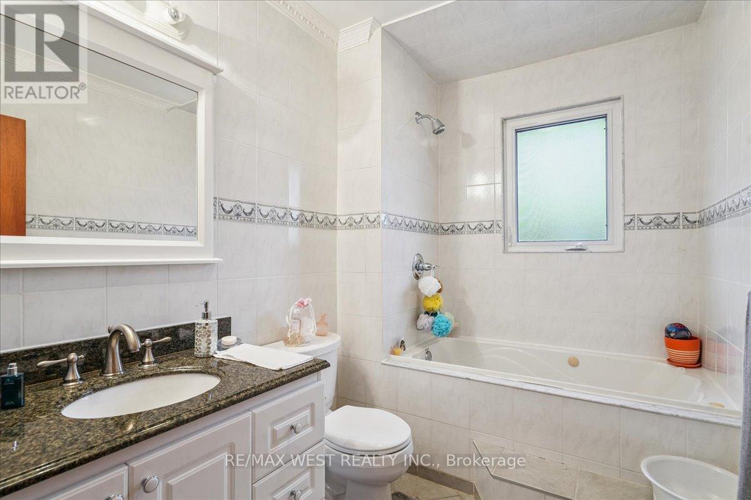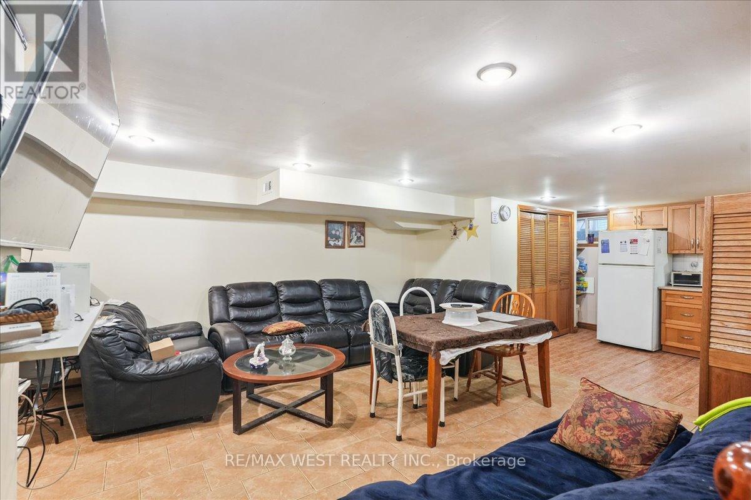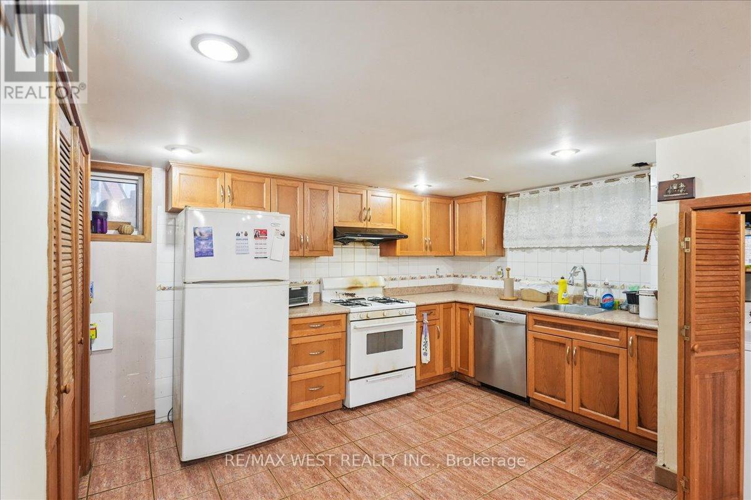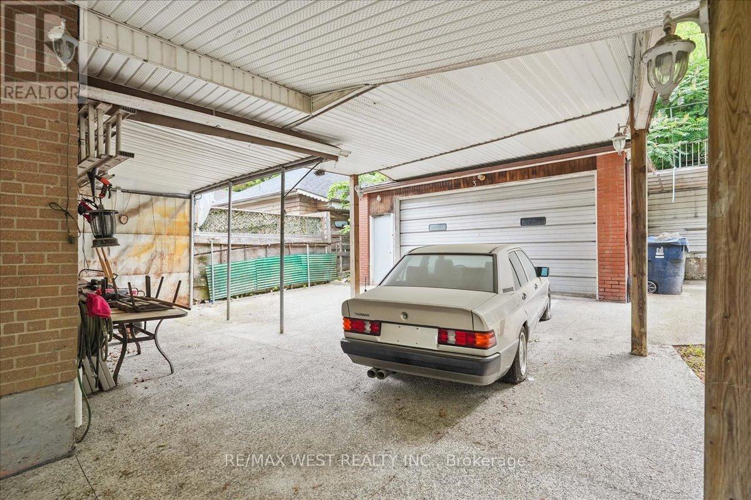3 Hilldale Road Nw
Toronto, Ontario M6N 3Y1
3 Bedroom
2 Bathroom
1,100 - 1,500 ft2
Central Air Conditioning
Forced Air
$940,000
Recently renovated 3-bedroom semi in a desirable location with a rare extra-long private driveway and double garage. Functional layout with modern finishes throughout. Perfect for families, professionals, or investors. Move-in ready with updated kitchen and baths, bright living spaces, and great curb appeal. Enjoy privacy, parking, and space in one smart package. A must-see! (id:61215)
Property Details
MLS® Number
W12253863
Property Type
Single Family
Community Name
Rockcliffe-Smythe
Amenities Near By
Park, Public Transit
Equipment Type
Water Heater - Gas, Water Heater
Features
Irregular Lot Size, Sloping
Parking Space Total
6
Rental Equipment Type
Water Heater - Gas, Water Heater
Building
Bathroom Total
2
Bedrooms Above Ground
3
Bedrooms Total
3
Appliances
Dishwasher, Dryer, Stove, Washer, Window Coverings, Refrigerator
Basement Development
Finished
Basement Features
Separate Entrance
Basement Type
N/a (finished), N/a
Construction Status
Insulation Upgraded
Construction Style Attachment
Semi-detached
Cooling Type
Central Air Conditioning
Exterior Finish
Brick
Flooring Type
Parquet, Ceramic
Foundation Type
Unknown
Heating Fuel
Natural Gas
Heating Type
Forced Air
Stories Total
2
Size Interior
1,100 - 1,500 Ft2
Type
House
Utility Water
Municipal Water
Parking
Land
Acreage
No
Land Amenities
Park, Public Transit
Sewer
Sanitary Sewer
Size Depth
209 Ft ,9 In
Size Frontage
27 Ft ,7 In
Size Irregular
27.6 X 209.8 Ft ; 209.75ft X27.62ft X210.64ft X27.63ft
Size Total Text
27.6 X 209.8 Ft ; 209.75ft X27.62ft X210.64ft X27.63ft
Rooms
Level
Type
Length
Width
Dimensions
Second Level
Primary Bedroom
4.34 m
3.42 m
4.34 m x 3.42 m
Second Level
Bedroom
3.71 m
2.58 m
3.71 m x 2.58 m
Second Level
Bedroom
2.56 m
2.5 m
2.56 m x 2.5 m
Basement
Recreational, Games Room
5.4 m
4.8 m
5.4 m x 4.8 m
Basement
Kitchen
2.58 m
2.5 m
2.58 m x 2.5 m
Main Level
Living Room
4.78 m
3.41 m
4.78 m x 3.41 m
Main Level
Dining Room
3.91 m
2.51 m
3.91 m x 2.51 m
Main Level
Kitchen
3.8 m
3.25 m
3.8 m x 3.25 m
Utilities
Cable
Available
Electricity
Installed
Sewer
Installed
https://www.realtor.ca/real-estate/28539715/3-hilldale-road-nw-toronto-rockcliffe-smythe-rockcliffe-smythe


