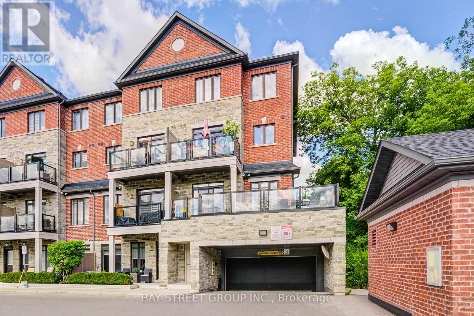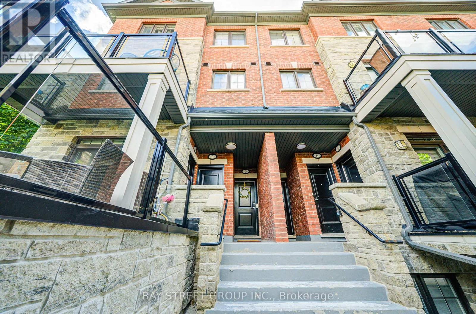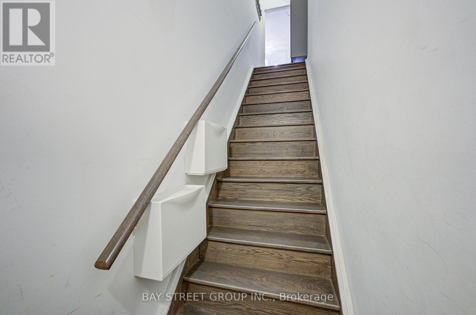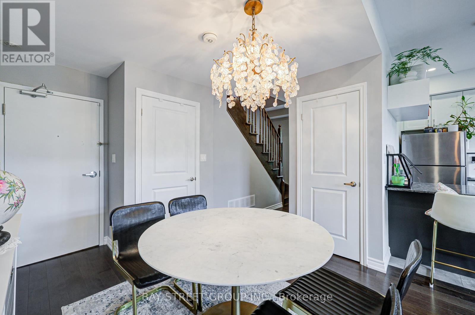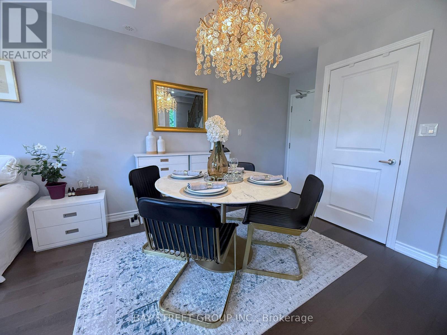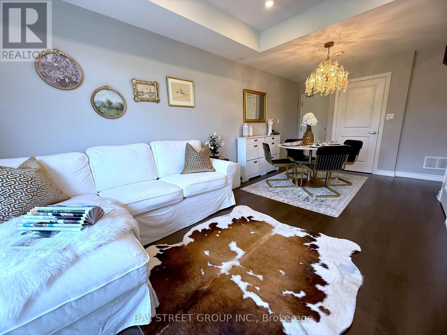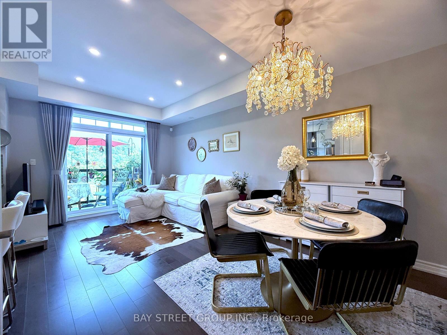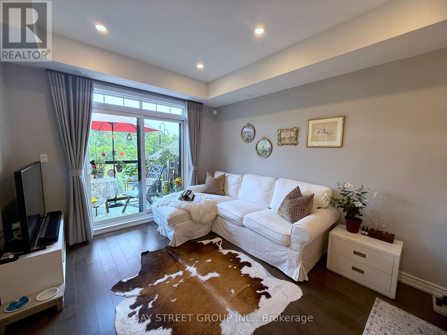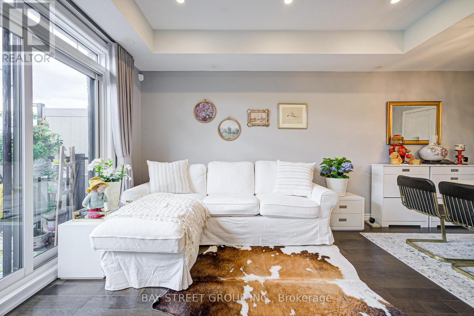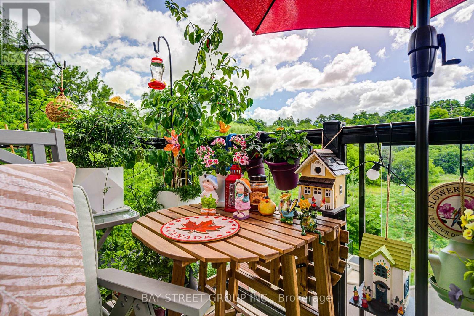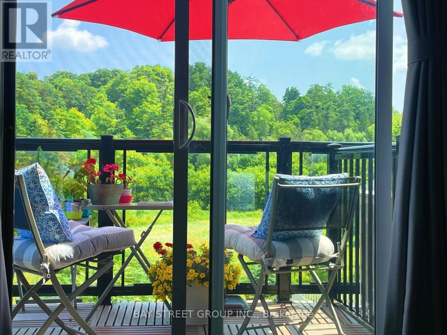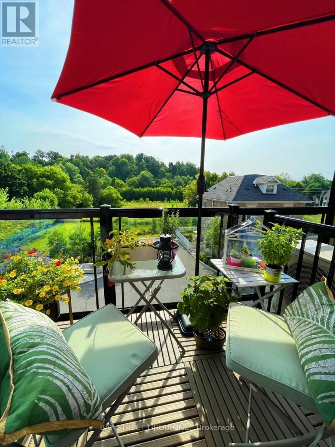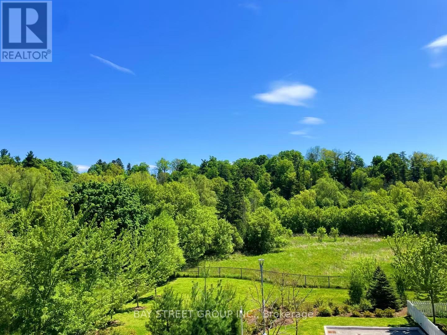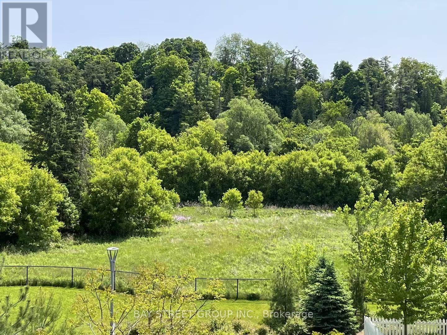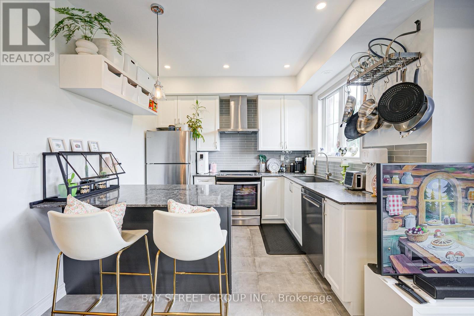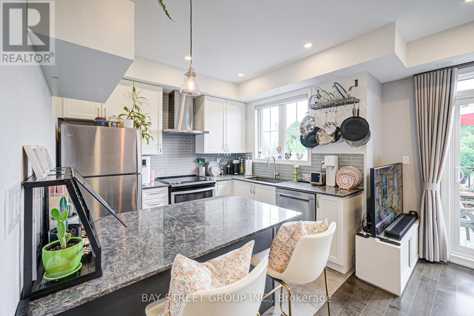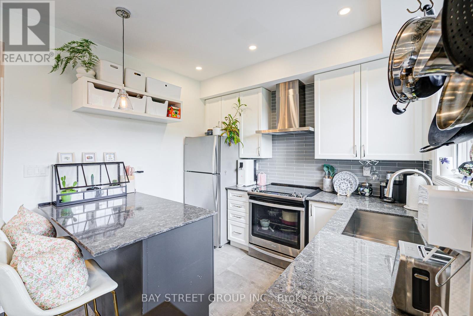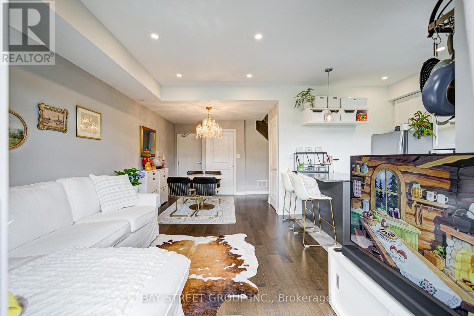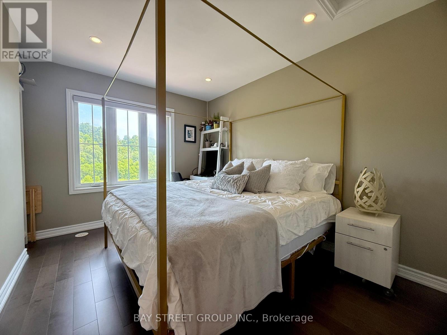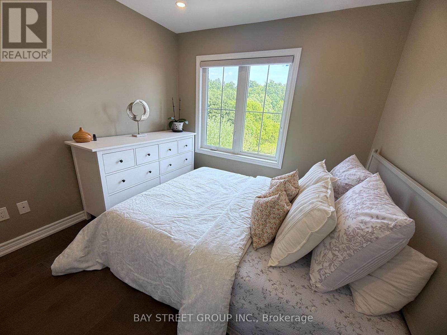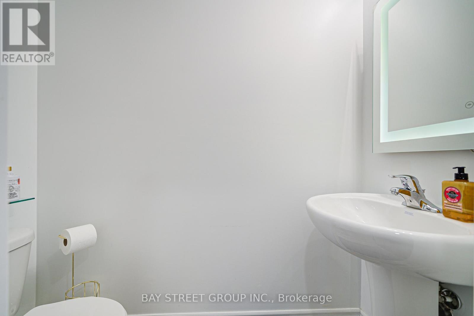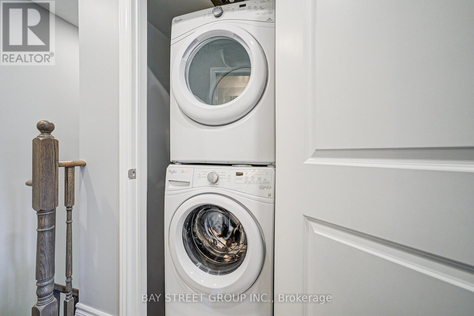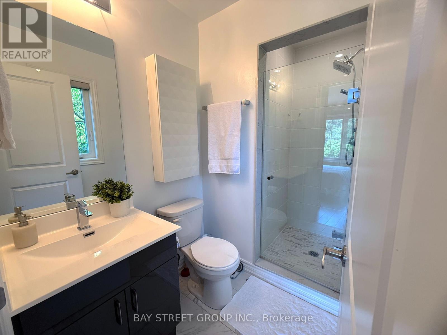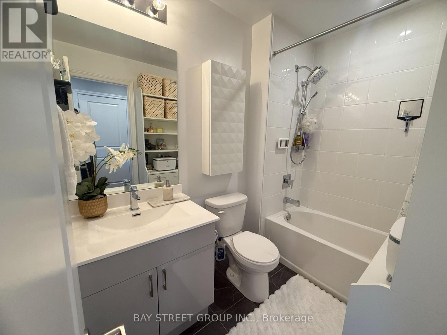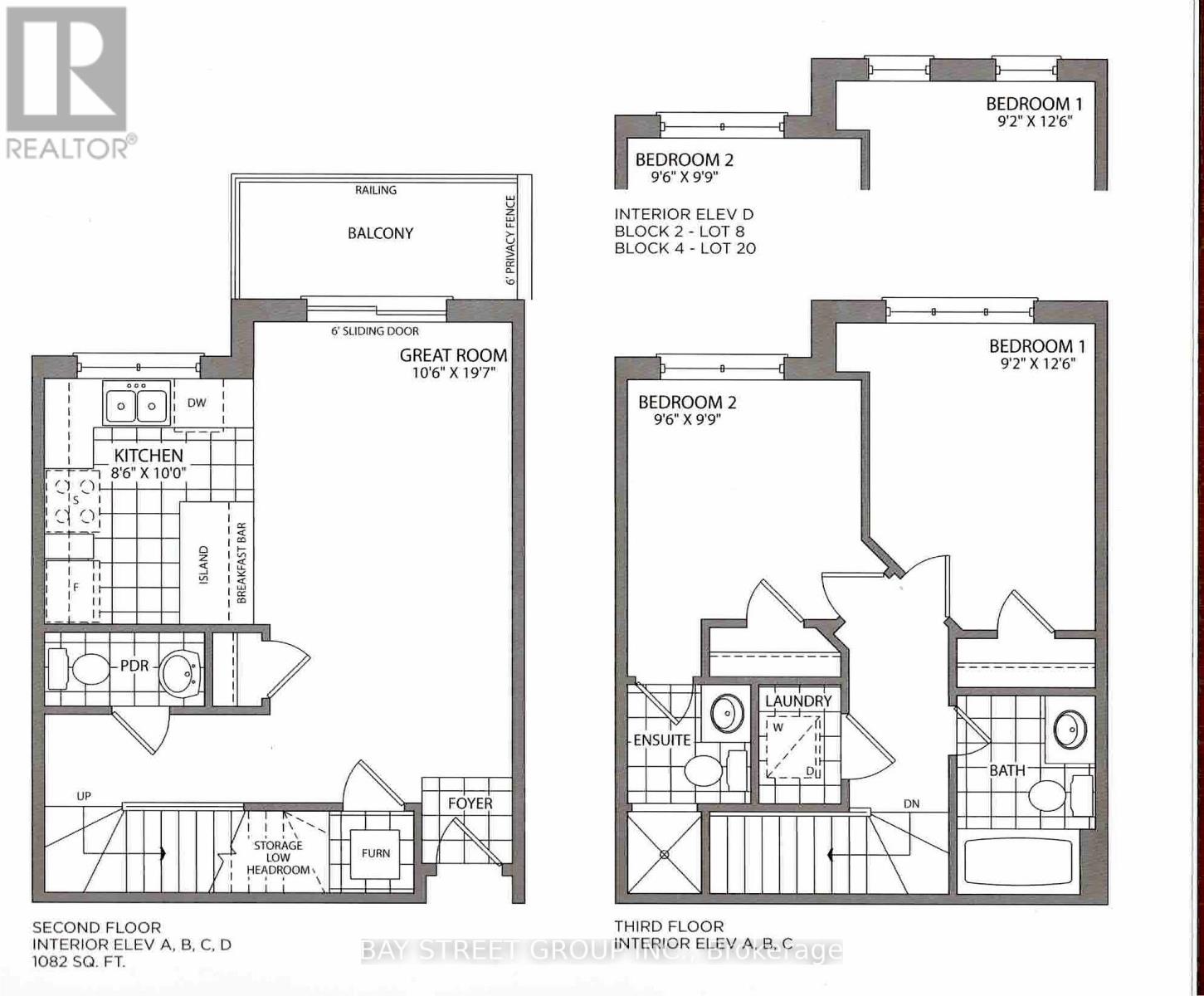Team Finora | Dan Kate and Jodie Finora | Niagara's Top Realtors | ReMax Niagara Realty Ltd.
3 - 196 Pine Grove Road Vaughan, Ontario L4L 0H8
2 Bedroom
3 Bathroom
1,000 - 1,199 ft2
Central Air Conditioning
Forced Air
$806,000Maintenance, Insurance, Common Area Maintenance
$451.63 Monthly
Maintenance, Insurance, Common Area Maintenance
$451.63 MonthlyDiscover this well-maintained 2-bedroom, 3-bathroom stacked townhouse offering a perfect blend of style and functionality. The kitchen features sleek custom cabinetry, stainless steel appliances, and a built-in bar, ideal for entertaining or everyday living. Main bedroom boasts an upgraded 3-piece ensuite and custom closet organizers for optimal storage. Enjoy your east-facing balcony, perfect for morning coffee. Conveniently located just minutes from major highways, transit, shopping, dining, and morean excellent opportunity to join this highly sought-after community. (id:61215)
Property Details
| MLS® Number | N12356675 |
| Property Type | Single Family |
| Community Name | Islington Woods |
| Community Features | Pets Not Allowed |
| Equipment Type | Air Conditioner, Water Heater, Furnace |
| Features | Balcony |
| Parking Space Total | 1 |
| Rental Equipment Type | Air Conditioner, Water Heater, Furnace |
Building
| Bathroom Total | 3 |
| Bedrooms Above Ground | 2 |
| Bedrooms Total | 2 |
| Amenities | Storage - Locker |
| Basement Type | None |
| Cooling Type | Central Air Conditioning |
| Exterior Finish | Brick |
| Flooring Type | Hardwood, Ceramic |
| Half Bath Total | 1 |
| Heating Fuel | Natural Gas |
| Heating Type | Forced Air |
| Size Interior | 1,000 - 1,199 Ft2 |
| Type | Row / Townhouse |
Parking
| Underground | |
| Garage |
Land
| Acreage | No |
Rooms
| Level | Type | Length | Width | Dimensions |
|---|---|---|---|---|
| Main Level | Great Room | 5.97 m | 3.2 m | 5.97 m x 3.2 m |
| Main Level | Kitchen | 3.05 m | 2.59 m | 3.05 m x 2.59 m |
| Upper Level | Primary Bedroom | 3.81 m | 2.79 m | 3.81 m x 2.79 m |
| Upper Level | Bedroom 2 | 2.79 m | 2.9 m | 2.79 m x 2.9 m |

