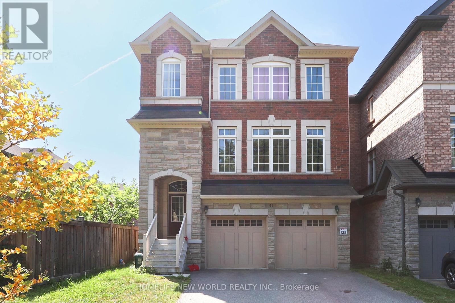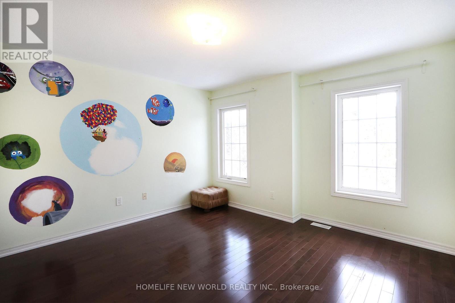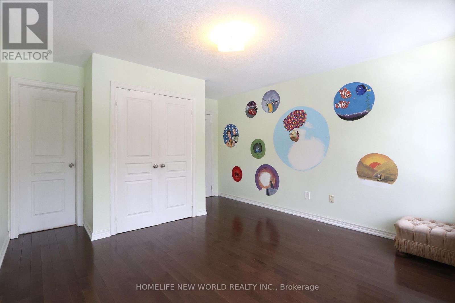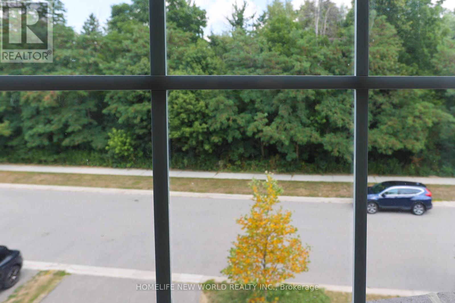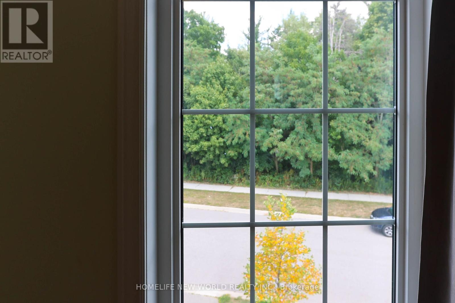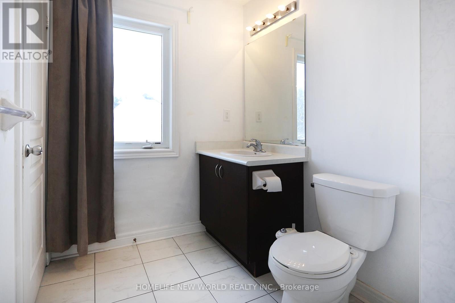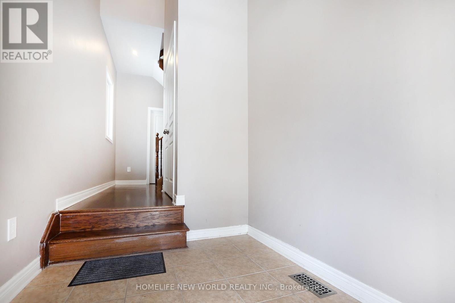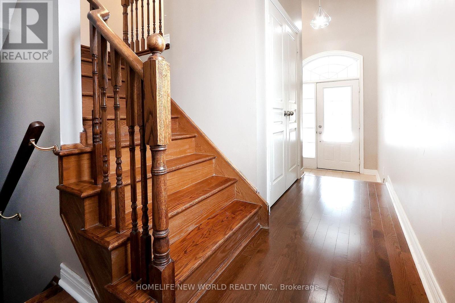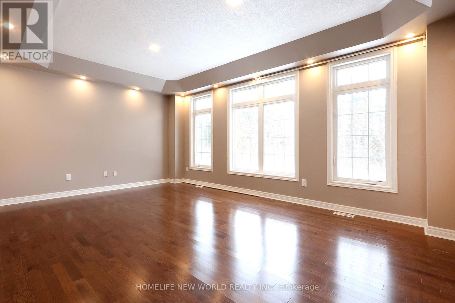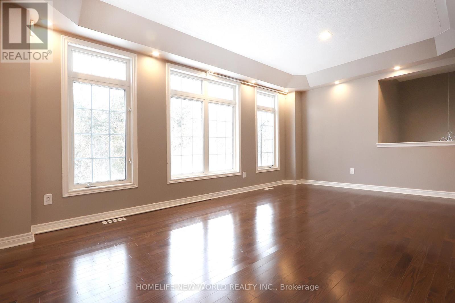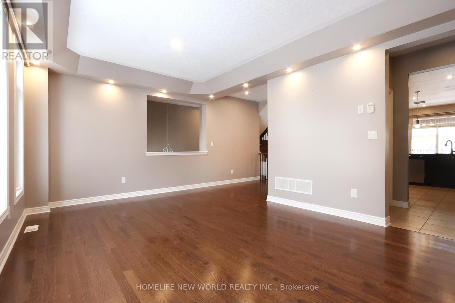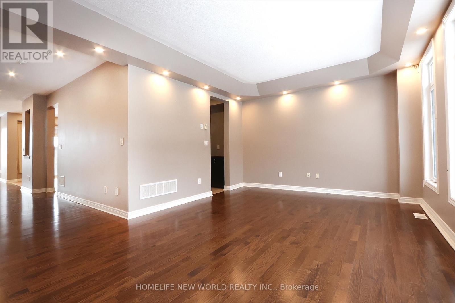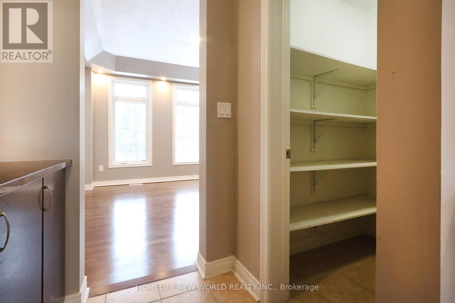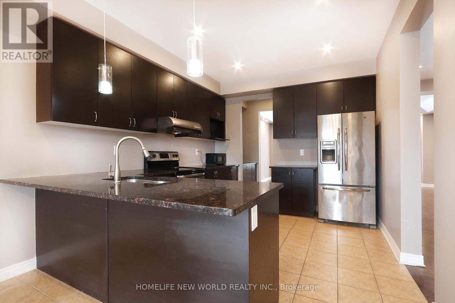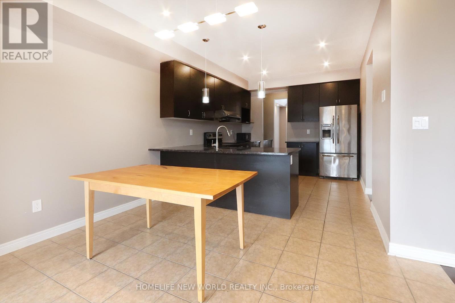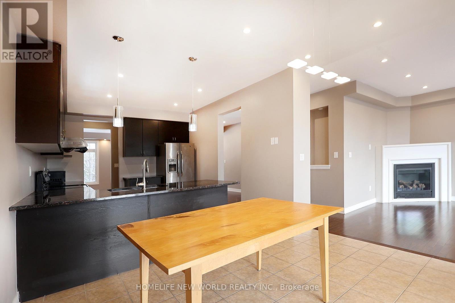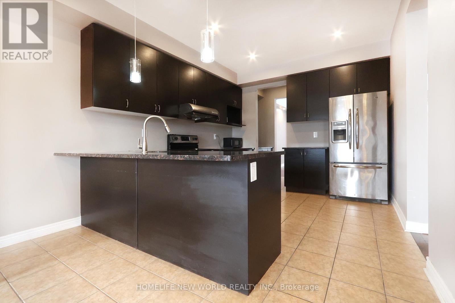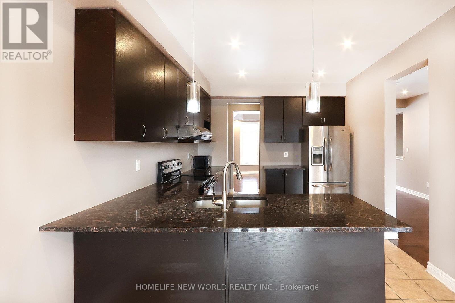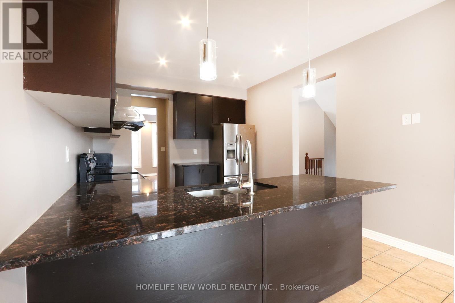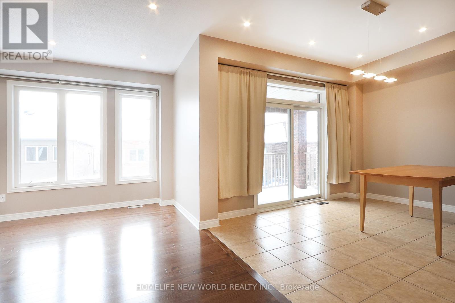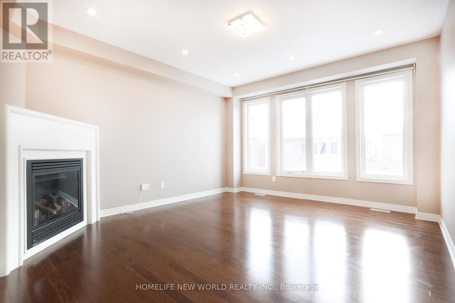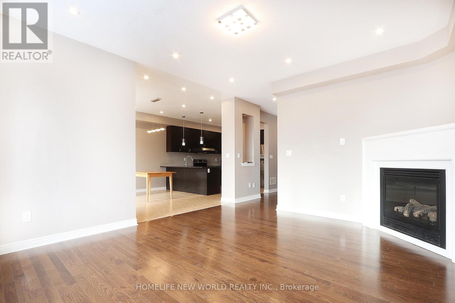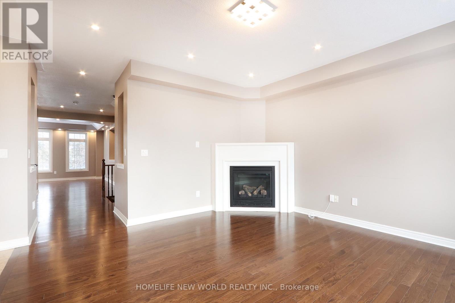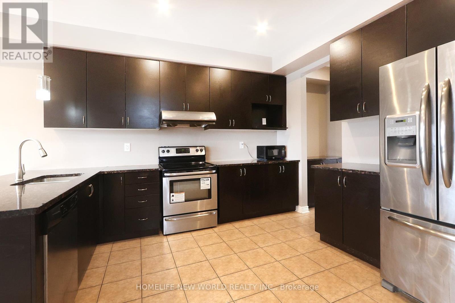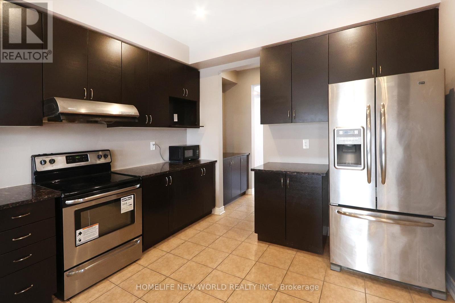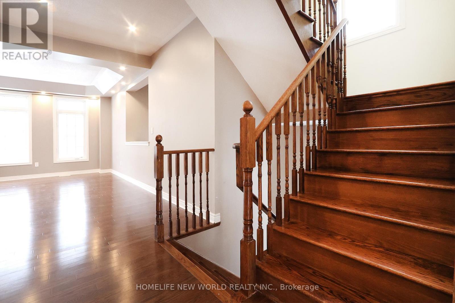2nd Master Bedroom - 41 Pulpwood Crescent
Richmond Hill, Ontario L4E 0V1
1 Bedroom
1 Bathroom
2,500 - 3,000 ft2
Fireplace
Central Air Conditioning
Forced Air
$1,230 Monthly
Master bedroom with 2 windows Facing The Forest, 4-piece washroom ensuite with large window for exclusive use. For One Person Only. Shared Living with 3 other male professionals. Have exclusive use of 1/2 of the spacious Living Room. Dining Room W/O To Deck Overlooking Garden. Grand Home Facing the Beautiful Jefferson Forest, No Other Properties In Front! Next To Summit Golf & Country Club! (id:61215)
Property Details
MLS® Number
N12350361
Property Type
Single Family
Community Name
Jefferson
Equipment Type
Water Heater
Features
Carpet Free
Parking Space Total
1
Rental Equipment Type
Water Heater
Building
Bathroom Total
1
Bedrooms Above Ground
1
Bedrooms Total
1
Age
6 To 15 Years
Appliances
Dishwasher, Dryer, Stove, Washer, Refrigerator
Basement Development
Unfinished
Basement Type
N/a (unfinished)
Construction Style Attachment
Detached
Cooling Type
Central Air Conditioning
Exterior Finish
Brick
Fireplace Present
Yes
Flooring Type
Tile, Hardwood
Foundation Type
Concrete
Heating Fuel
Natural Gas
Heating Type
Forced Air
Stories Total
3
Size Interior
2,500 - 3,000 Ft2
Type
House
Utility Water
Municipal Water
Parking
Land
Acreage
No
Sewer
Sanitary Sewer
Size Frontage
35 Ft ,2 In
Size Irregular
35.2 Ft
Size Total Text
35.2 Ft
Rooms
Level
Type
Length
Width
Dimensions
Second Level
Living Room
5.76 m
3.8 m
5.76 m x 3.8 m
Third Level
Bedroom
4.45 m
3.81 m
4.45 m x 3.81 m
Third Level
Bathroom
2.5 m
1.83 m
2.5 m x 1.83 m
https://www.realtor.ca/real-estate/28745782/2nd-master-bedroom-41-pulpwood-crescent-richmond-hill-jefferson-jefferson

