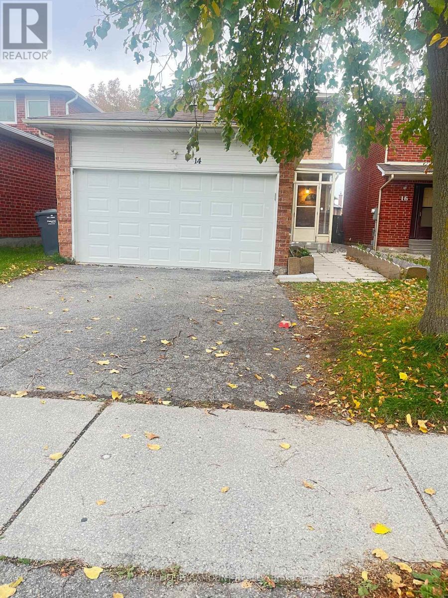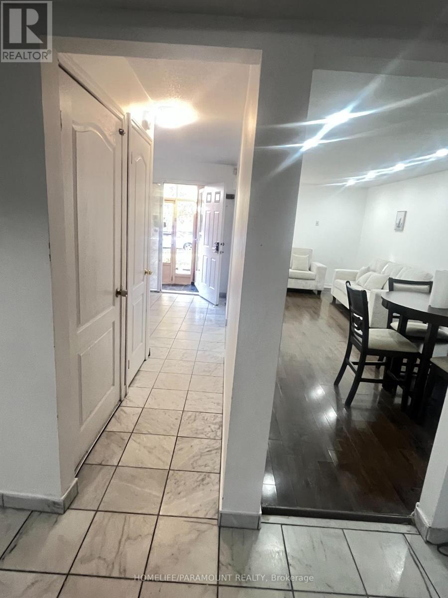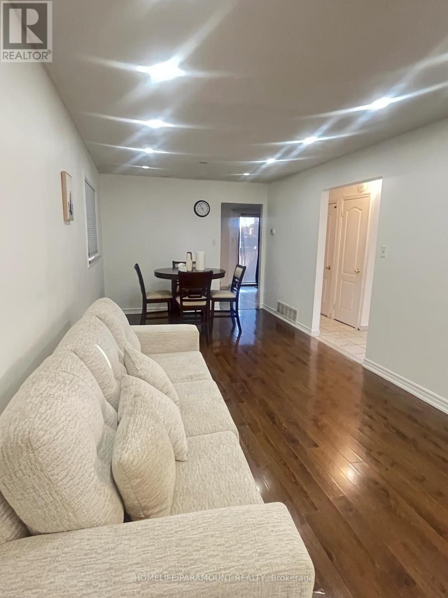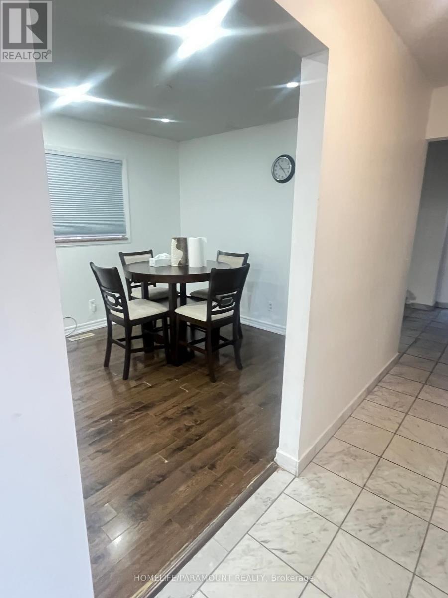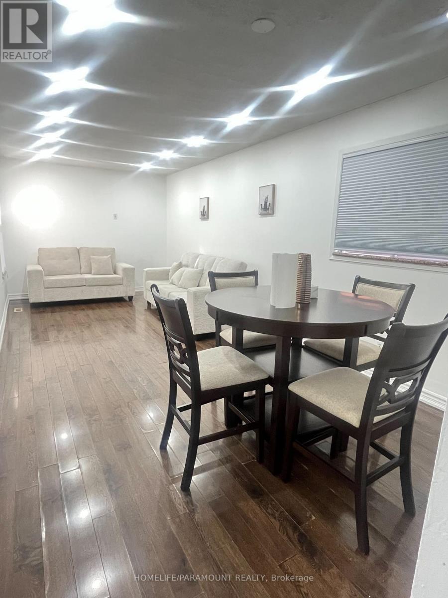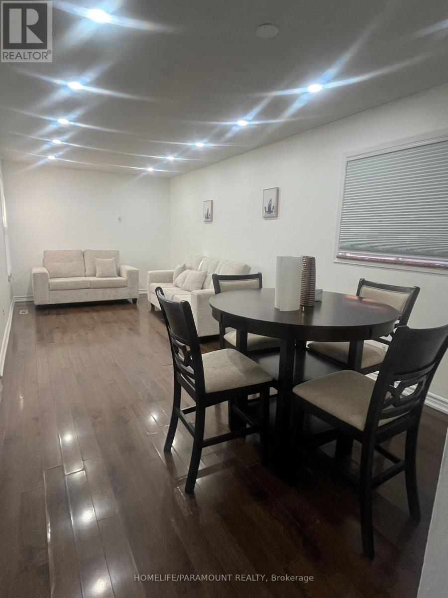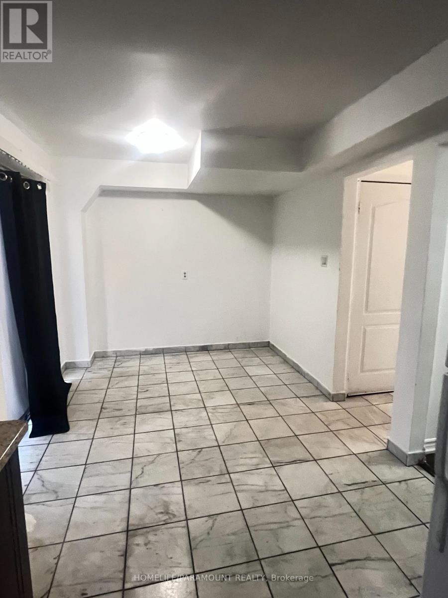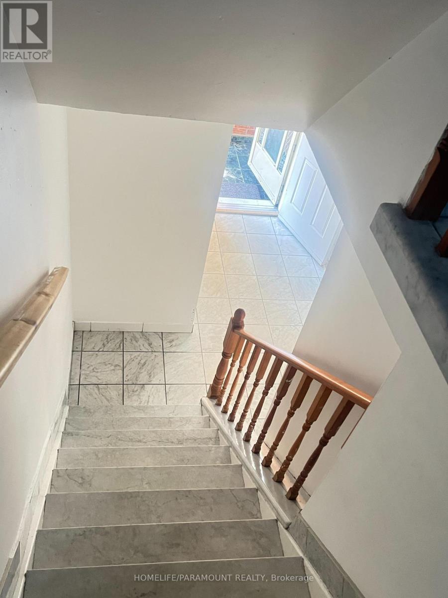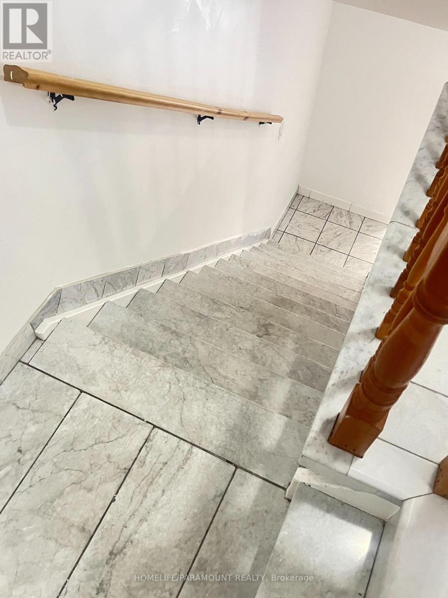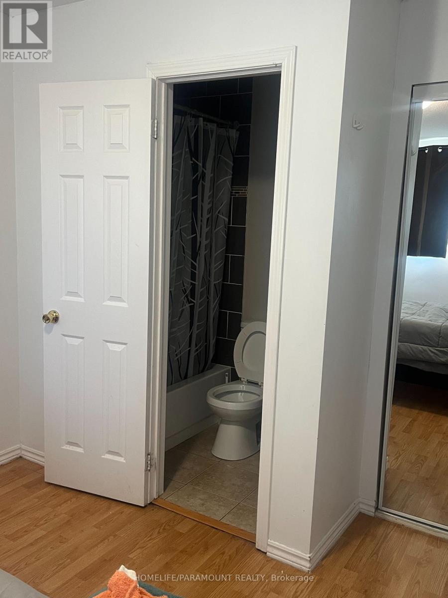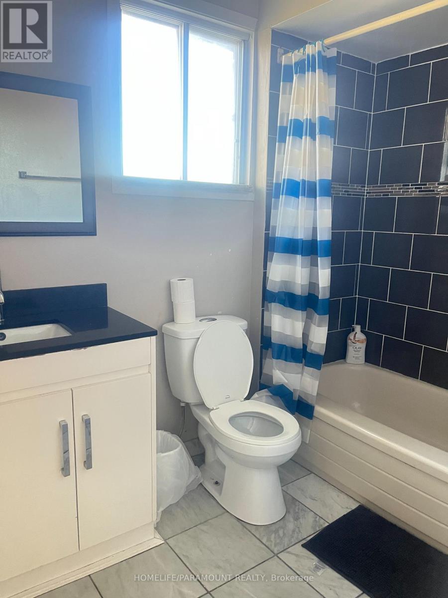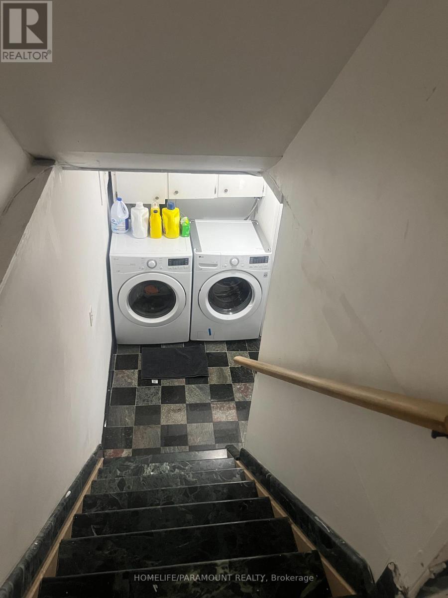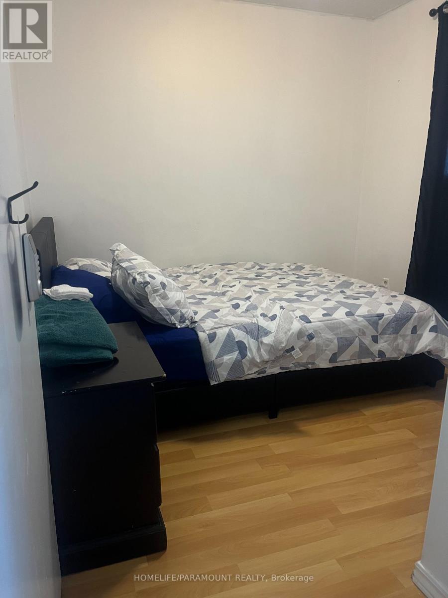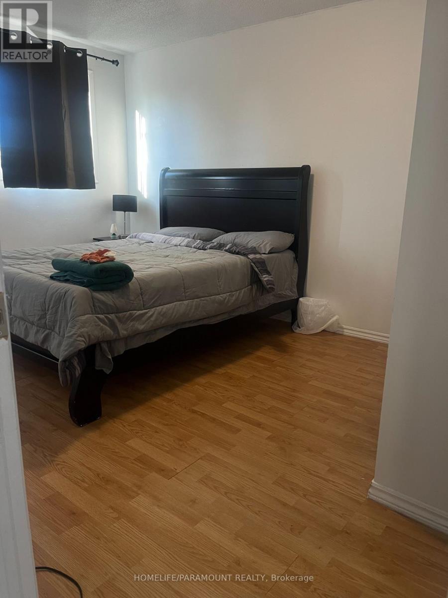2nd Floor - 14 Mcgraw Avenue
Brampton, Ontario L6X 3L9
3 Bedroom
3 Bathroom
1,100 - 1,500 ft2
Central Air Conditioning
Forced Air
$2,600 Monthly
Close to malls, shopping centers and public transportation. Making this place your new home is an excellent decision, spot lights in the living room adding more light to it. (id:61215)
Property Details
MLS® Number
W12508266
Property Type
Single Family
Community Name
Brampton West
Equipment Type
Water Heater
Parking Space Total
2
Rental Equipment Type
Water Heater
Building
Bathroom Total
3
Bedrooms Above Ground
3
Bedrooms Total
3
Age
31 To 50 Years
Basement Features
Separate Entrance
Basement Type
N/a
Construction Style Attachment
Detached
Cooling Type
Central Air Conditioning
Exterior Finish
Brick
Fire Protection
Smoke Detectors
Flooring Type
Marble, Hardwood
Foundation Type
Unknown
Half Bath Total
1
Heating Fuel
Natural Gas
Heating Type
Forced Air
Stories Total
2
Size Interior
1,100 - 1,500 Ft2
Type
House
Utility Water
Municipal Water
Parking
Land
Acreage
No
Fence Type
Fenced Yard
Sewer
Sanitary Sewer
Size Depth
109 Ft ,4 In
Size Frontage
30 Ft ,3 In
Size Irregular
30.3 X 109.4 Ft
Size Total Text
30.3 X 109.4 Ft
Rooms
Level
Type
Length
Width
Dimensions
Second Level
Primary Bedroom
4.81 m
3.12 m
4.81 m x 3.12 m
Second Level
Bedroom 2
3.12 m
2.74 m
3.12 m x 2.74 m
Second Level
Bedroom 3
2.8 m
2.47 m
2.8 m x 2.47 m
Main Level
Living Room
6.73 m
3.1 m
6.73 m x 3.1 m
Main Level
Dining Room
6.73 m
3.1 m
6.73 m x 3.1 m
Main Level
Kitchen
5.74 m
2.74 m
5.74 m x 2.74 m
Main Level
Eating Area
5.74 m
2.74 m
5.74 m x 2.74 m
https://www.realtor.ca/real-estate/29066210/2nd-floor-14-mcgraw-avenue-brampton-brampton-west-brampton-west

