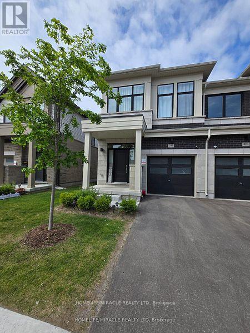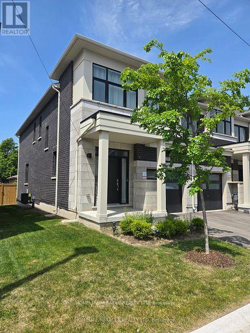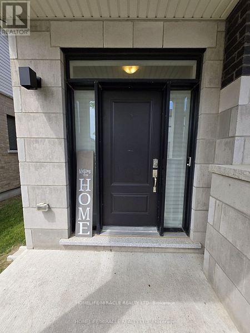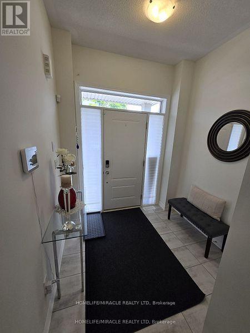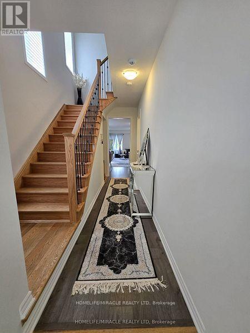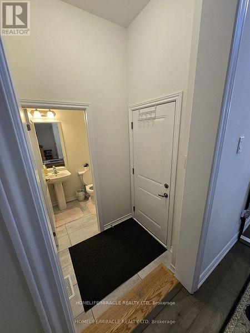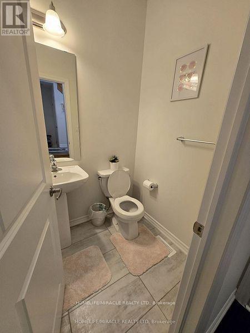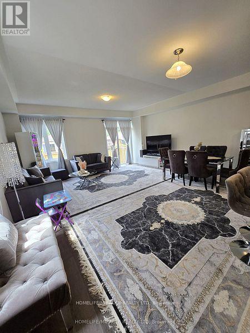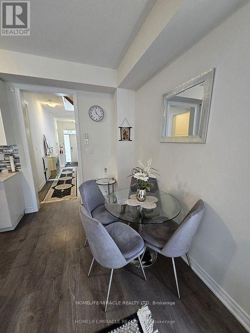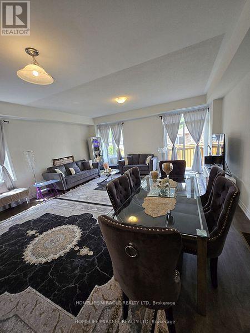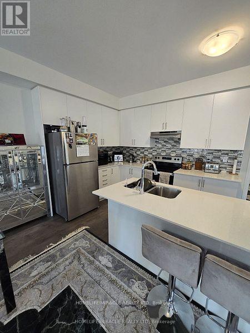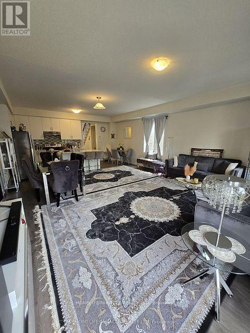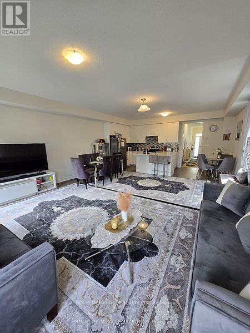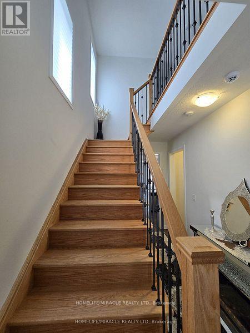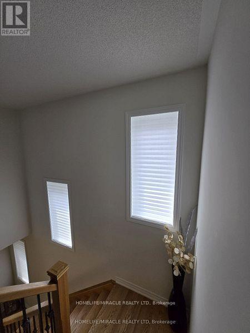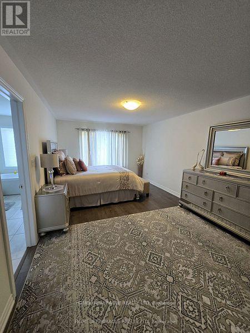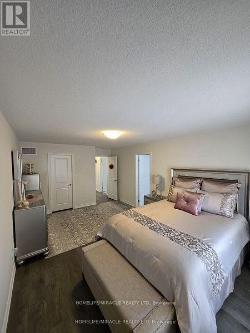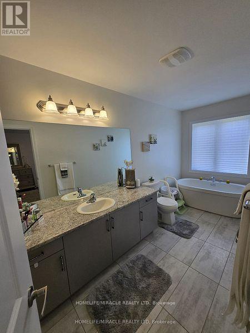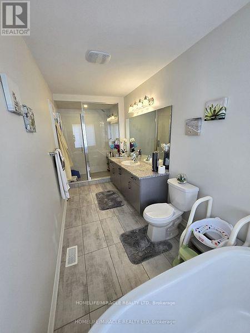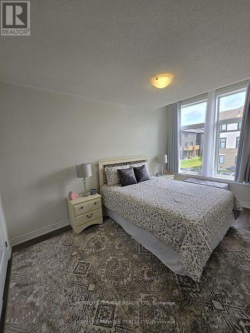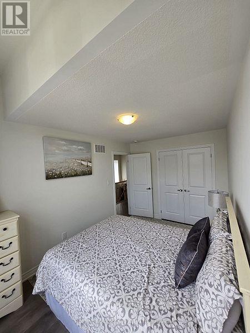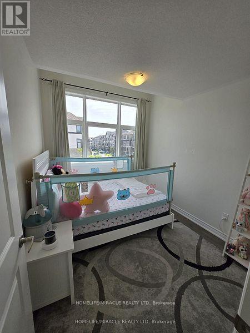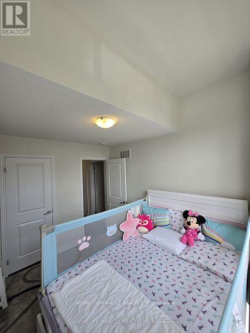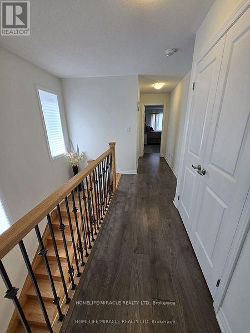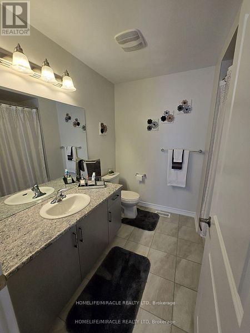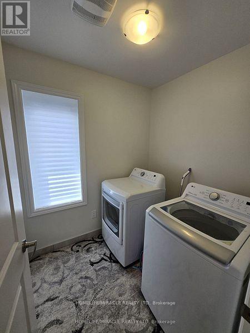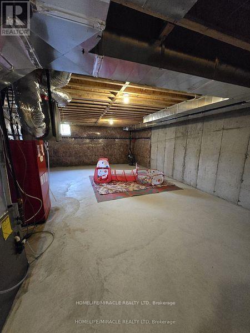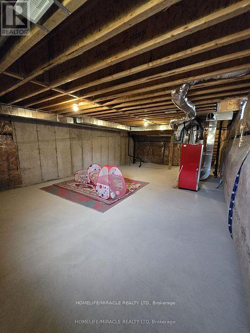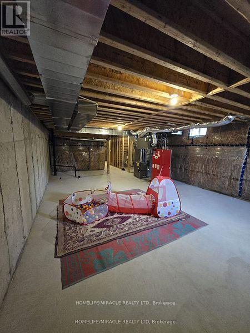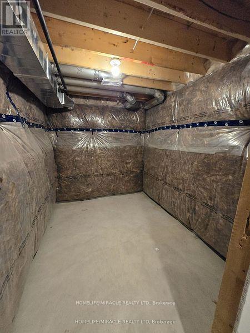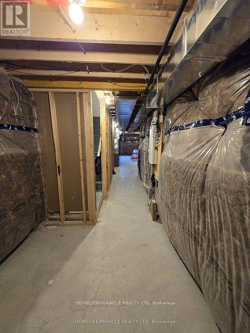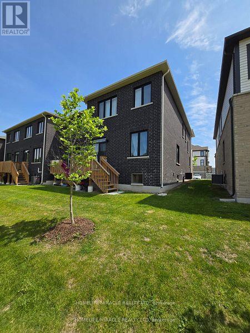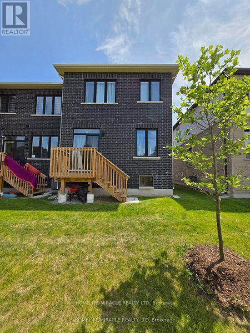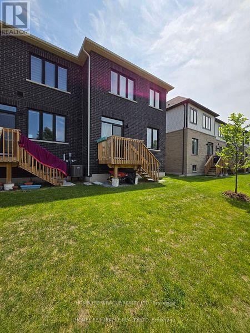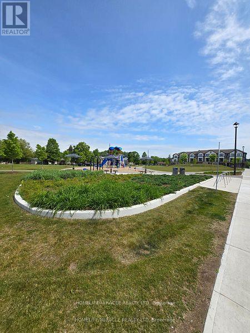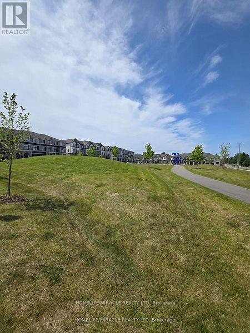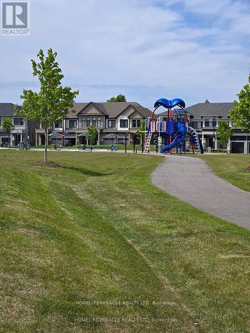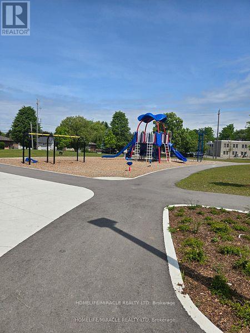Team Finora | Dan Kate and Jodie Finora | Niagara's Top Realtors | ReMax Niagara Realty Ltd.
296 Okanagan Path Oshawa, Ontario L1H 0A7
3 Bedroom
3 Bathroom
1,500 - 2,000 ft2
Central Air Conditioning
Forced Air
$785,000Maintenance, Parcel of Tied Land
$153.72 Monthly
Maintenance, Parcel of Tied Land
$153.72 MonthlyWELCOME TO THIS BEAUTIFUL, WELL MAINTAINED, BRIGHT AND SPACIOUS TOWNHOUSE BY MARLIN SPRING. FEATURING OPEN CONCEPT MAIN FLOOR, CARPET FREE, 3BEDROOMS AND 3 WASHROOMS CONVENIETLY SITUATED CLOSE TO HIGHWAY 401, PUBLIC TRANSITS, GO STATION, SCHOOLS, GROCERIES, SHOPPING, PARKS AND DONEVAN RECREATION COMPLEX. (id:61215)
Property Details
| MLS® Number | E12328993 |
| Property Type | Single Family |
| Community Name | Donevan |
| Equipment Type | Water Heater |
| Features | Carpet Free |
| Parking Space Total | 2 |
| Rental Equipment Type | Water Heater |
Building
| Bathroom Total | 3 |
| Bedrooms Above Ground | 3 |
| Bedrooms Total | 3 |
| Appliances | Dishwasher, Dryer, Stove, Washer, Refrigerator |
| Basement Development | Unfinished |
| Basement Type | Full, N/a (unfinished) |
| Construction Style Attachment | Attached |
| Cooling Type | Central Air Conditioning |
| Exterior Finish | Brick, Stone |
| Flooring Type | Laminate |
| Foundation Type | Concrete |
| Half Bath Total | 1 |
| Heating Fuel | Natural Gas |
| Heating Type | Forced Air |
| Stories Total | 2 |
| Size Interior | 1,500 - 2,000 Ft2 |
| Type | Row / Townhouse |
| Utility Water | Municipal Water |
Parking
| Attached Garage | |
| Garage |
Land
| Acreage | No |
| Sewer | Sanitary Sewer |
| Size Depth | 100 Ft ,4 In |
| Size Frontage | 24 Ft ,6 In |
| Size Irregular | 24.5 X 100.4 Ft |
| Size Total Text | 24.5 X 100.4 Ft |
Rooms
| Level | Type | Length | Width | Dimensions |
|---|---|---|---|---|
| Second Level | Primary Bedroom | 3.54 m | 5.49 m | 3.54 m x 5.49 m |
| Second Level | Bedroom 2 | 2.71 m | 4.15 m | 2.71 m x 4.15 m |
| Second Level | Bedroom 3 | 2.71 m | 3.32 m | 2.71 m x 3.32 m |
| Main Level | Kitchen | 5.21 m | 2.5 m | 5.21 m x 2.5 m |
| Main Level | Eating Area | 5.21 m | 2.5 m | 5.21 m x 2.5 m |
| Main Level | Dining Room | 5.21 m | 2.41 m | 5.21 m x 2.41 m |
| Main Level | Living Room | 5.21 m | 3.35 m | 5.21 m x 3.35 m |
https://www.realtor.ca/real-estate/28700107/296-okanagan-path-oshawa-donevan-donevan

