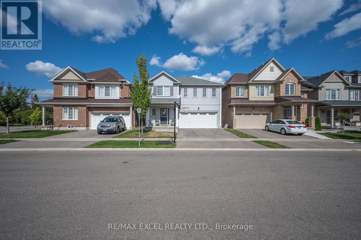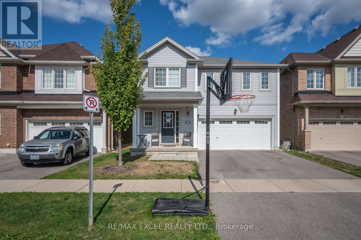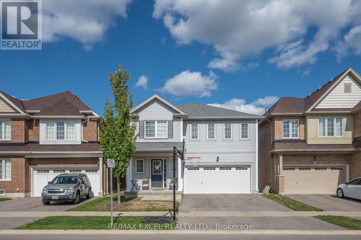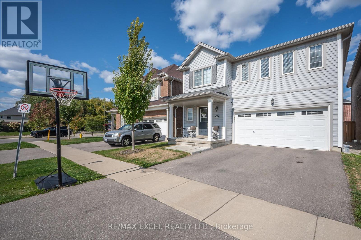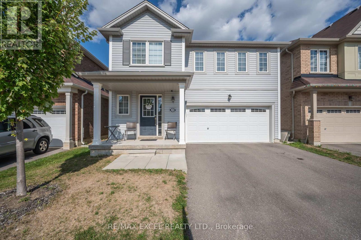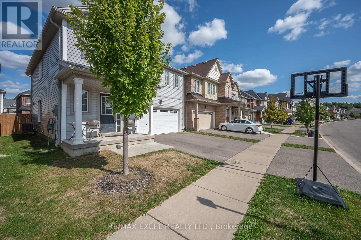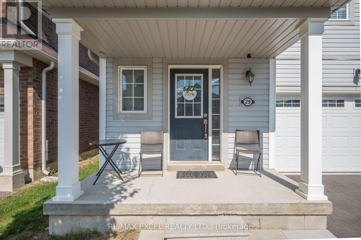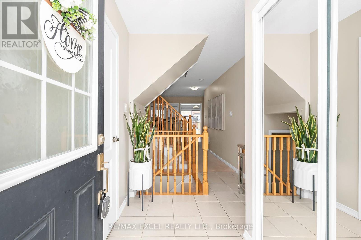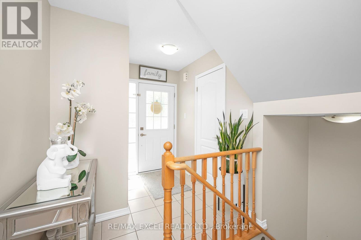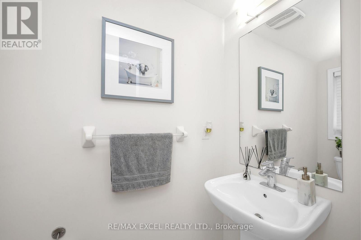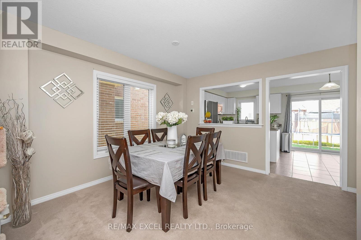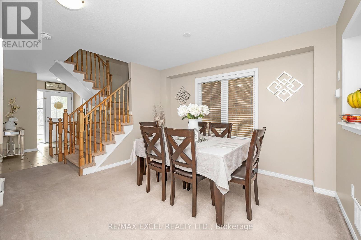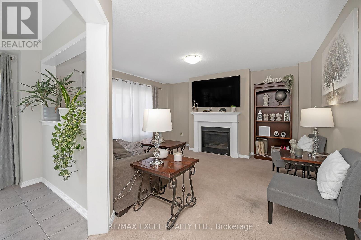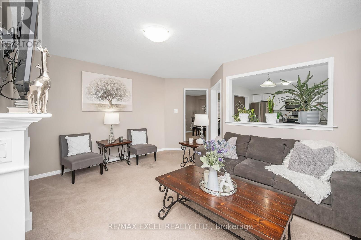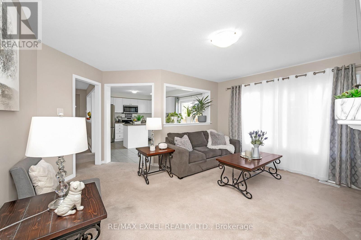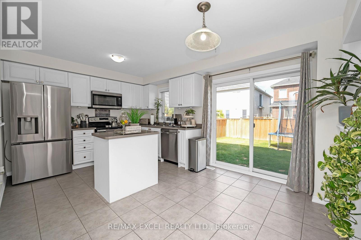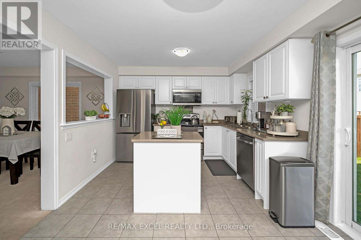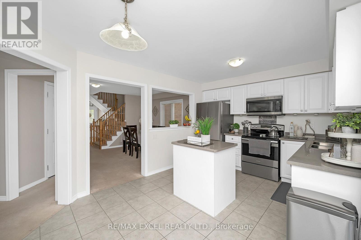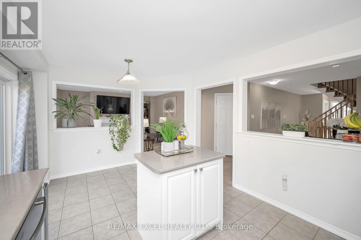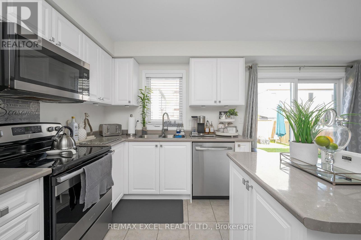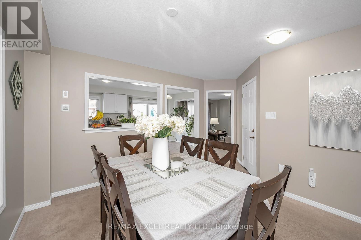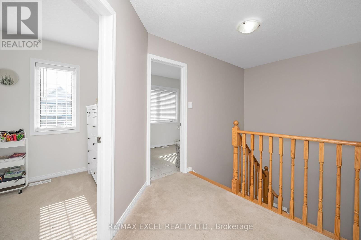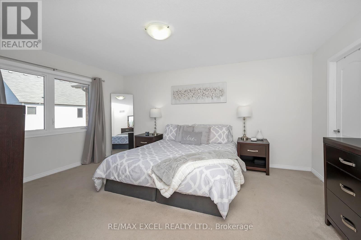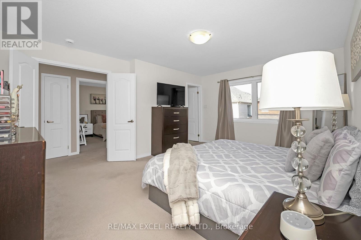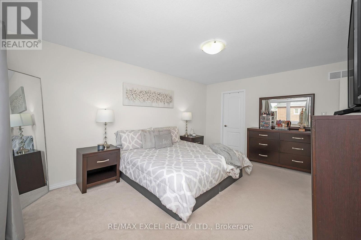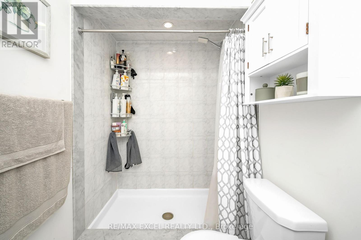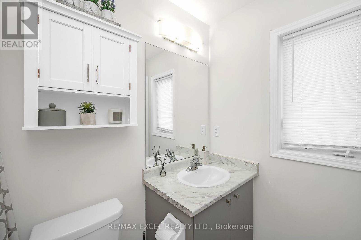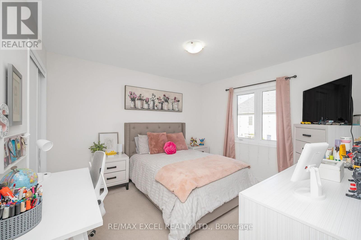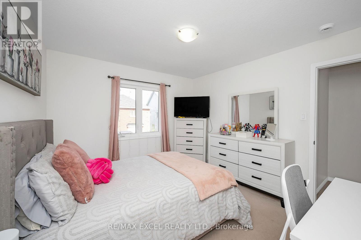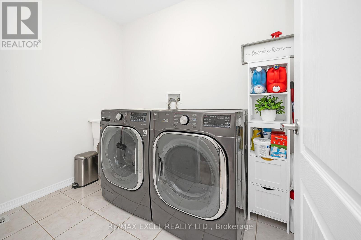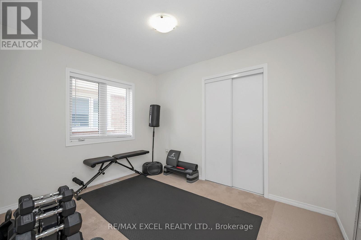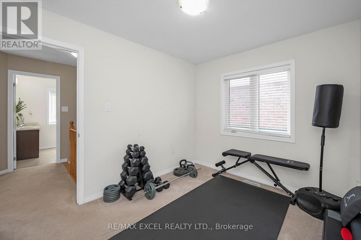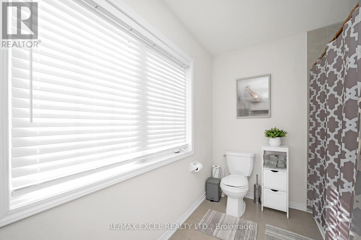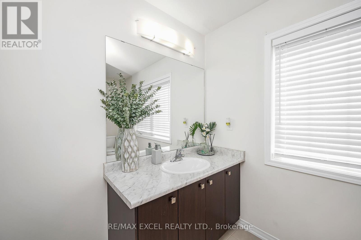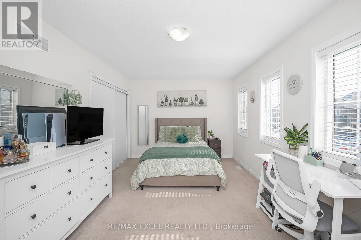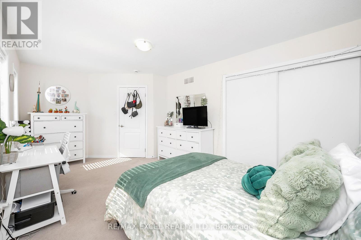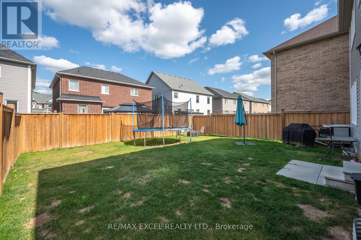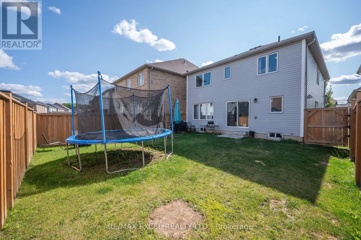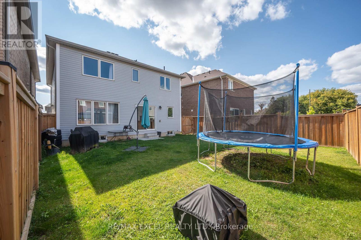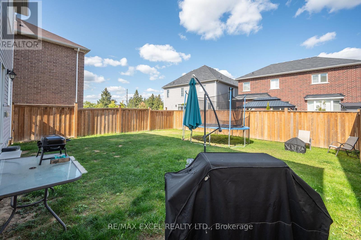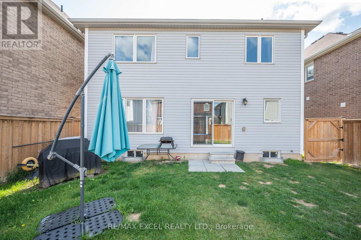29 Sinden Road
Brantford, Ontario N3T 0P8
4 Bedroom
3 Bathroom
1,500 - 2,000 ft2
Fireplace
Central Air Conditioning
Forced Air
$799,000
This Absolutely Stunning and Well Kept Detached Home -- Spacious 4 Bedrooms. Full of Natural Lights! Spacious Kitchen Space w/ Kitchen Centre Island, Stainless Steel Appliances w/ Built-In Microwave Hood Fan. Living Room With A Picture Perfect View of The Backyard. Just Move In And Enjoy! (id:61215)
Property Details
MLS® Number
X12400983
Property Type
Single Family
Amenities Near By
Park, Public Transit, Schools
Equipment Type
Water Heater
Parking Space Total
4
Rental Equipment Type
Water Heater
Building
Bathroom Total
3
Bedrooms Above Ground
4
Bedrooms Total
4
Appliances
Dishwasher, Dryer, Hood Fan, Microwave, Stove, Washer, Refrigerator
Basement Type
None
Construction Style Attachment
Detached
Cooling Type
Central Air Conditioning
Exterior Finish
Aluminum Siding, Vinyl Siding
Fireplace Present
Yes
Foundation Type
Unknown
Half Bath Total
1
Heating Fuel
Natural Gas
Heating Type
Forced Air
Stories Total
2
Size Interior
1,500 - 2,000 Ft2
Type
House
Utility Water
Municipal Water
Parking
Land
Acreage
No
Land Amenities
Park, Public Transit, Schools
Sewer
Sanitary Sewer
Size Depth
94 Ft ,4 In
Size Frontage
35 Ft ,8 In
Size Irregular
35.7 X 94.4 Ft
Size Total Text
35.7 X 94.4 Ft
Rooms
Level
Type
Length
Width
Dimensions
Second Level
Primary Bedroom
4.94 m
3.7 m
4.94 m x 3.7 m
Second Level
Bedroom 2
3.27 m
2.63 m
3.27 m x 2.63 m
Second Level
Bedroom 3
3.17 m
3.17 m
3.17 m x 3.17 m
Second Level
Bedroom 4
3.56 m
3.23 m
3.56 m x 3.23 m
Second Level
Laundry Room
2.35 m
1.74 m
2.35 m x 1.74 m
Main Level
Dining Room
3.66 m
2.59 m
3.66 m x 2.59 m
Main Level
Kitchen
4.87 m
3.24 m
4.87 m x 3.24 m
Main Level
Living Room
4.56 m
3.17 m
4.56 m x 3.17 m
Utilities
https://www.realtor.ca/real-estate/28857212/29-sinden-road-brantford

