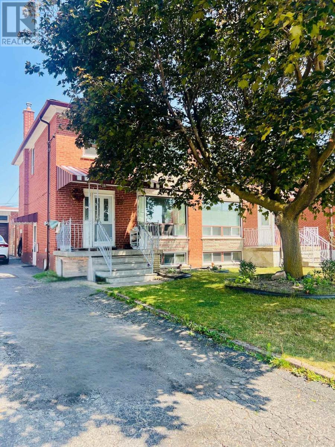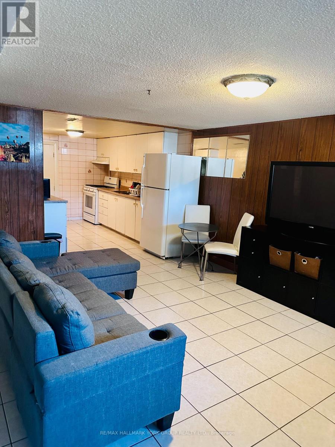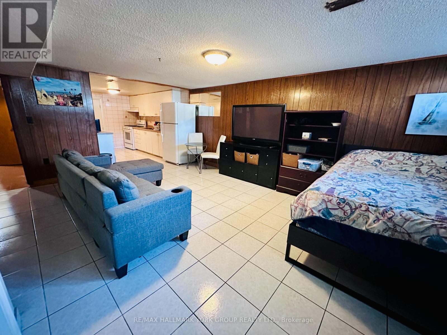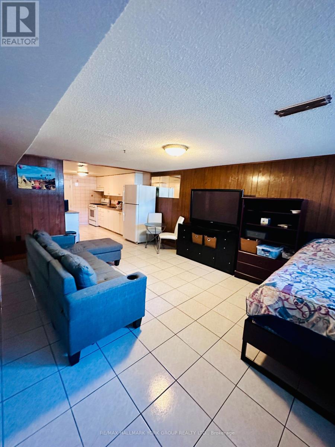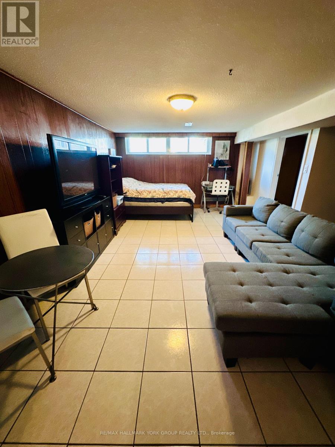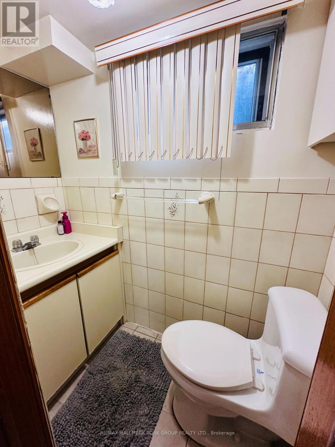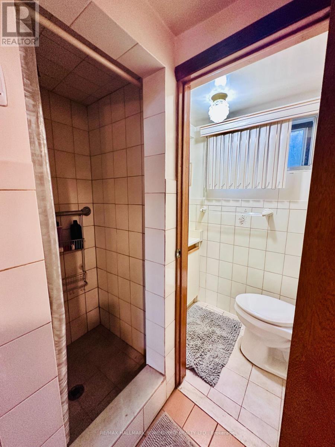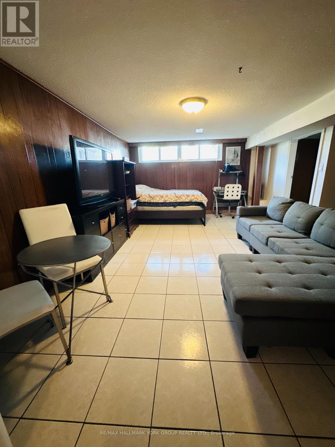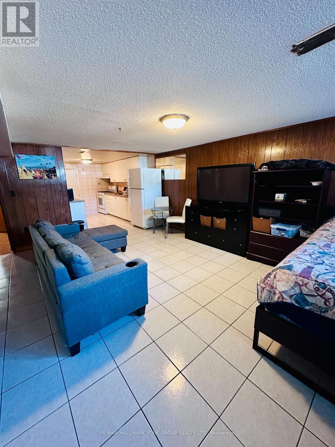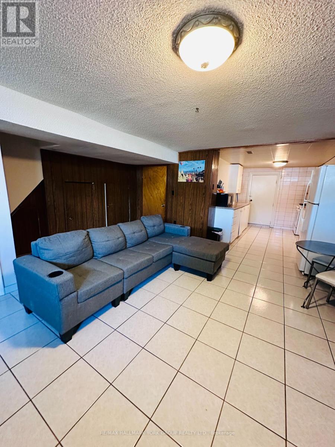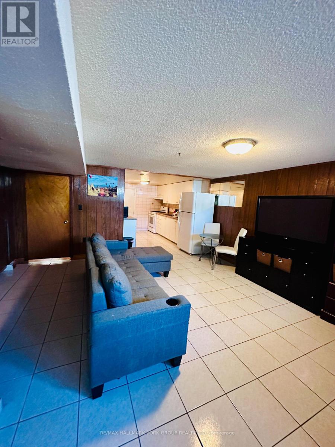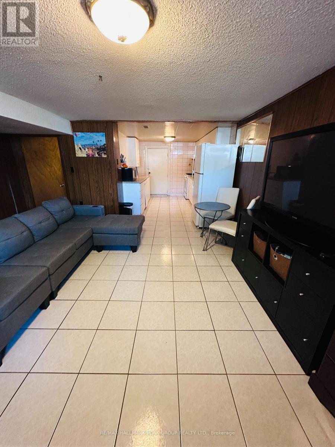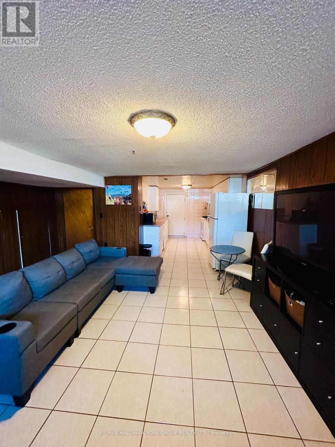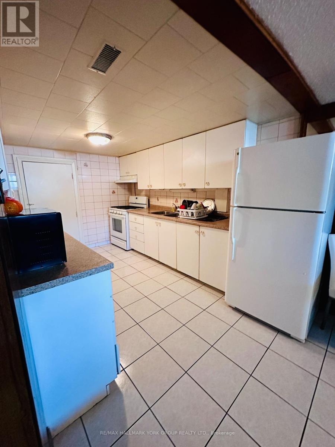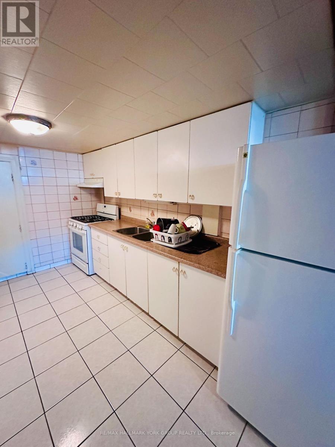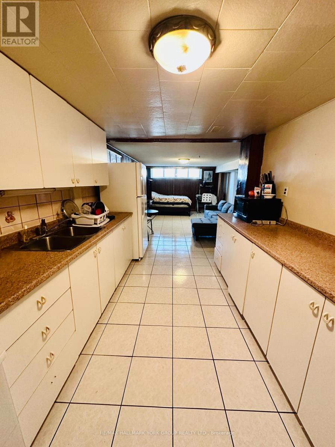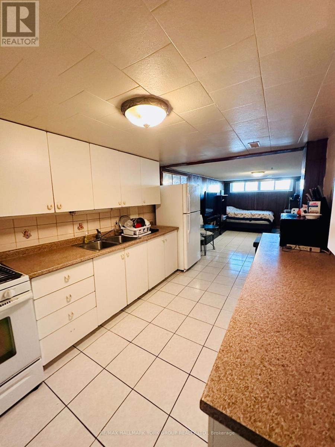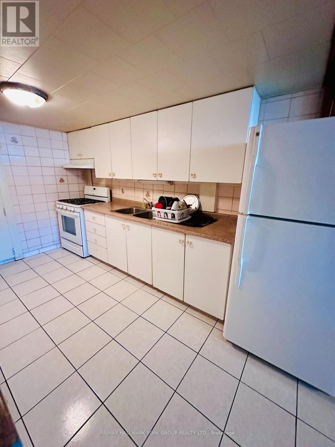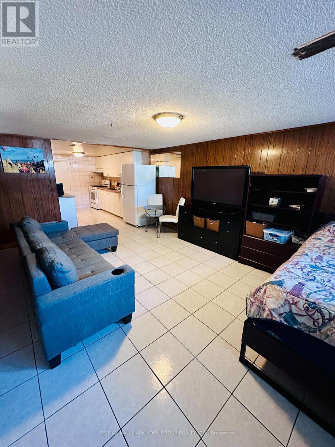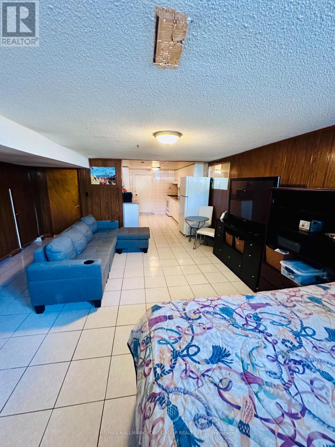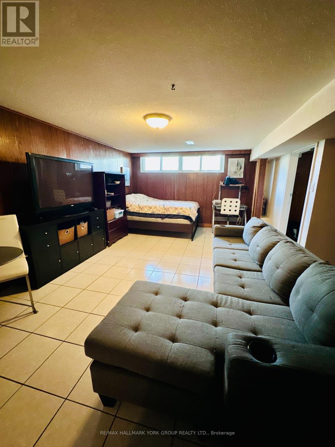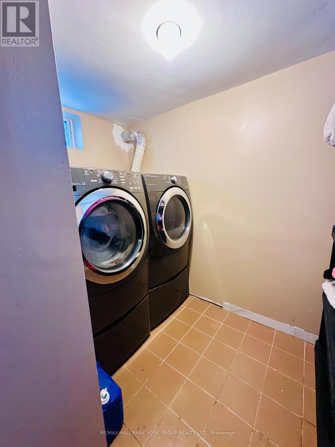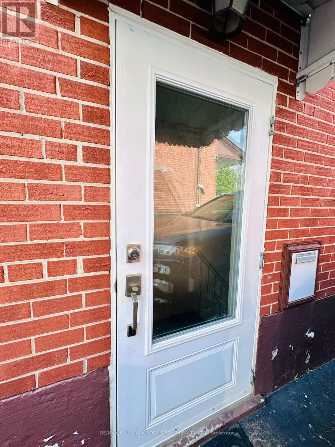29 Peterdale Road
Toronto, Ontario M3L 1T8
1 Bathroom
700 - 1,100 ft2
Central Air Conditioning
Forced Air
$1,475 Monthly
All utilities included in price, 1 parking space included and access to shared backyard. Spacious Bachelor Basement Apartment in a Family-Friendly Neighbourhood. Move-in ready and well maintained, featuring an open layout, ample natural light. Includes storage. Laundry is included in the common area. Conveniently located near TTC, schools, shopping, golf & country club, and many other amenities. Minutes drive to Downsview station and major highways. (id:61215)
Property Details
MLS® Number
W12345691
Property Type
Single Family
Community Name
Glenfield-Jane Heights
Features
Carpet Free
Parking Space Total
1
Building
Bathroom Total
1
Appliances
Dryer, Stove, Washer, Window Coverings, Refrigerator
Basement Development
Finished
Basement Type
N/a (finished)
Construction Style Attachment
Semi-detached
Cooling Type
Central Air Conditioning
Exterior Finish
Brick
Flooring Type
Ceramic, Hardwood
Foundation Type
Concrete
Heating Fuel
Natural Gas
Heating Type
Forced Air
Stories Total
2
Size Interior
700 - 1,100 Ft2
Type
House
Utility Water
Municipal Water
Parking
Land
Acreage
No
Sewer
Sanitary Sewer
Size Depth
115 Ft
Size Frontage
30 Ft
Size Irregular
30 X 115 Ft
Size Total Text
30 X 115 Ft
Rooms
Level
Type
Length
Width
Dimensions
Second Level
Primary Bedroom
3.59 m
2.66 m
3.59 m x 2.66 m
Second Level
Bedroom 2
4.69 m
2.75 m
4.69 m x 2.75 m
Second Level
Bedroom 3
3.05 m
2.86 m
3.05 m x 2.86 m
Basement
Recreational, Games Room
5.67 m
5.48 m
5.67 m x 5.48 m
Main Level
Kitchen
3.78 m
2.74 m
3.78 m x 2.74 m
Main Level
Dining Room
3.96 m
2.93 m
3.96 m x 2.93 m
Main Level
Living Room
5.36 m
3.54 m
5.36 m x 3.54 m
https://www.realtor.ca/real-estate/28735954/29-peterdale-road-toronto-glenfield-jane-heights-glenfield-jane-heights

