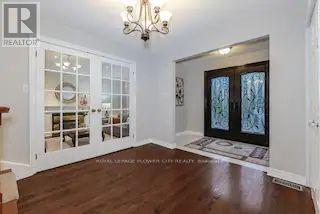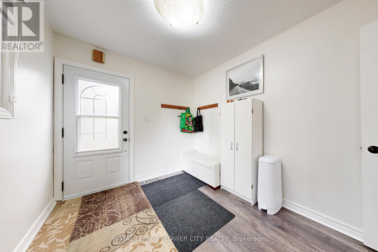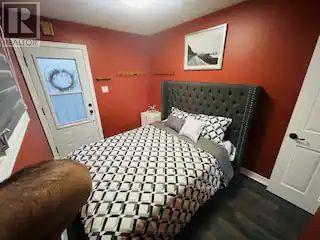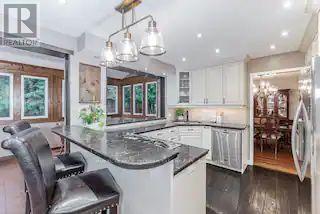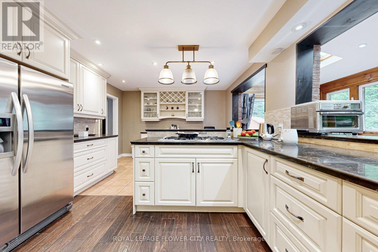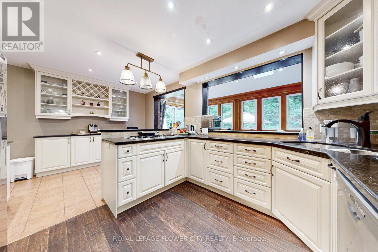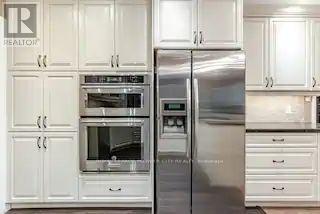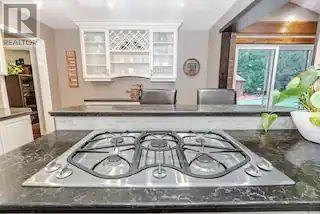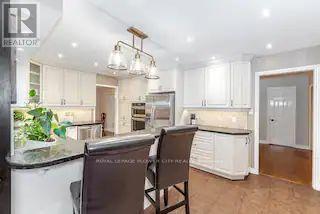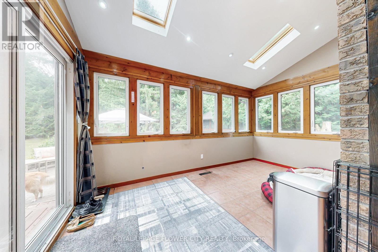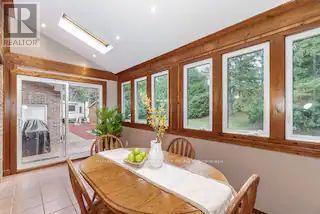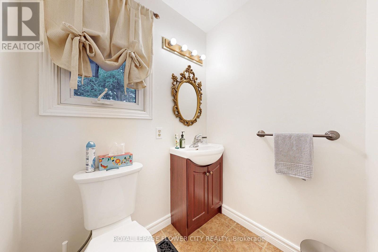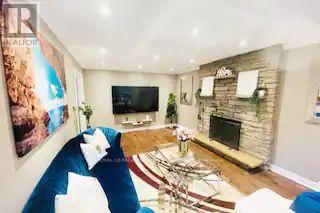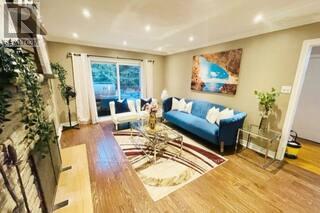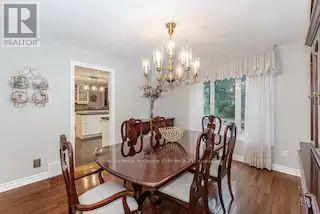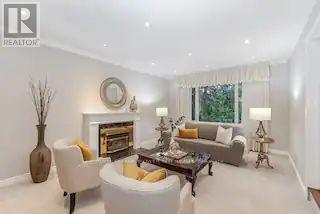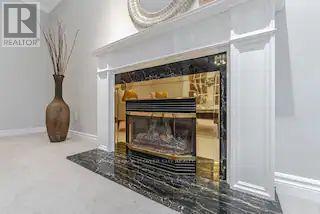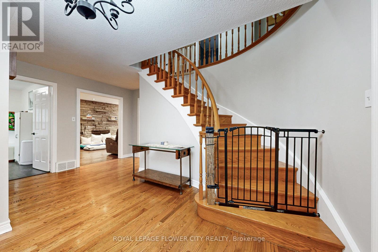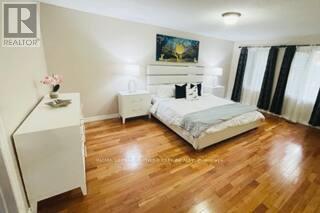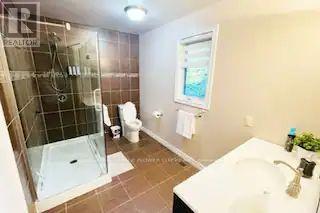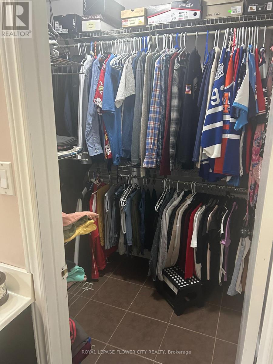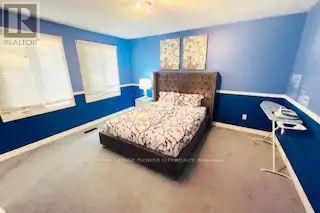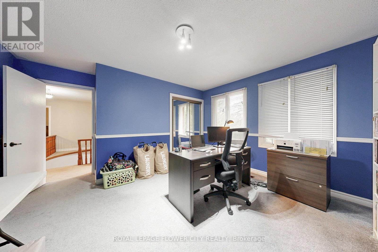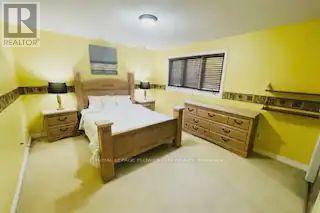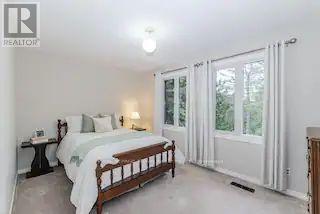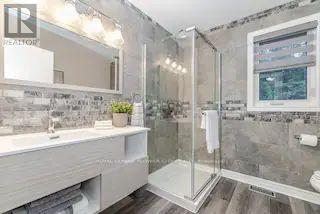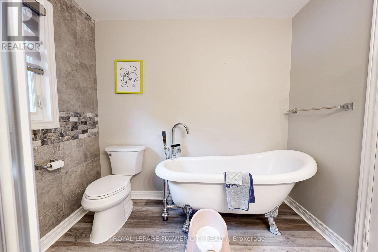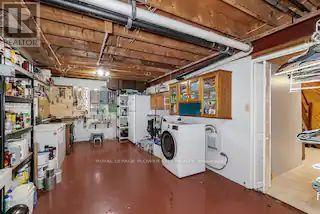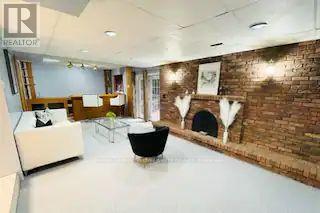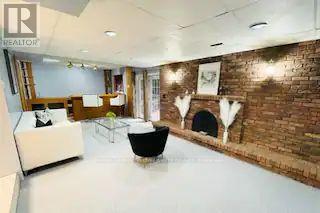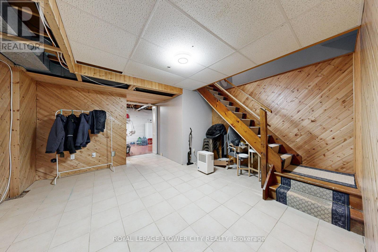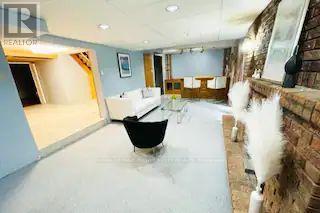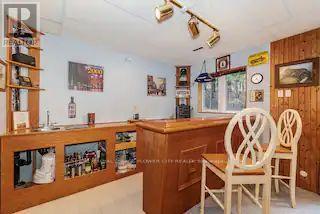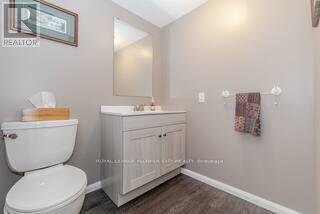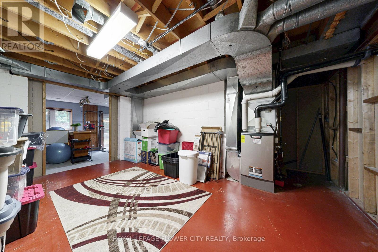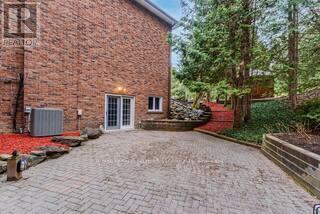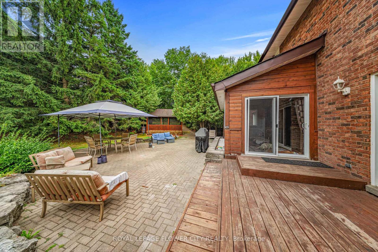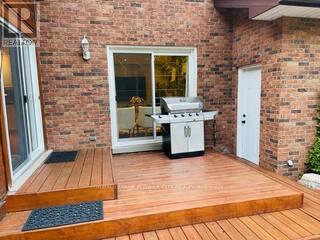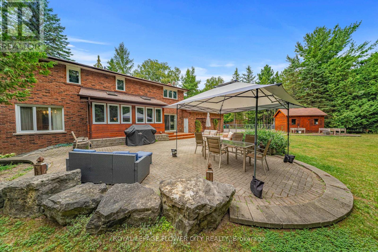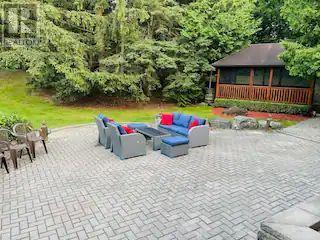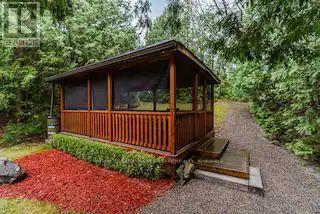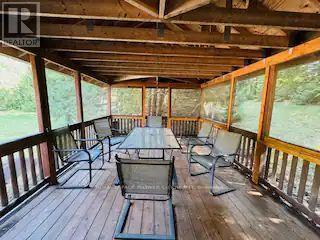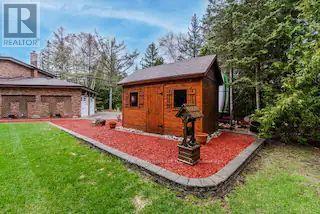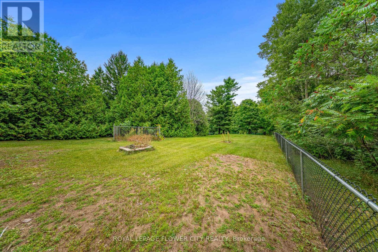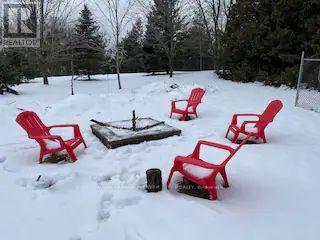29 Gibson Lake Drive
Caledon, Ontario L7E 4B3
4 Bedroom
4 Bathroom
3,000 - 3,500 ft2
Fireplace
Central Air Conditioning
Forced Air
$1,749,999
Enjoy luxurious country living in the exquisite 2 story home situated on over 2 acre property. Enter through double doors to this 4 bedroom home. Gourmet kitchen has granite countertops, built-in appliances & breakfast bar. Enjoy creating and entertaining in this wonderful space overlooking incredible views. Spacious living room includes fireplace and pot lights. Open to dining room overlooking this gorgeous property. Four large bedrooms, primary has renovated washroom and walk-in closet. Renovated main washroom, walk-out basement includes rec room, wet bar, fireplace, 2 pc washroom, laundry room and storage. (id:61215)
Property Details
MLS® Number
W12366187
Property Type
Single Family
Community Name
Palgrave
Amenities Near By
Golf Nearby, Schools
Community Features
School Bus
Parking Space Total
8
Building
Bathroom Total
4
Bedrooms Above Ground
4
Bedrooms Total
4
Appliances
Garage Door Opener Remote(s), Oven - Built-in, Central Vacuum, Range, Water Heater, Window Coverings
Basement Features
Separate Entrance, Walk Out
Basement Type
N/a, N/a
Construction Style Attachment
Detached
Cooling Type
Central Air Conditioning
Exterior Finish
Brick
Fire Protection
Smoke Detectors
Fireplace Present
Yes
Fireplace Total
2
Flooring Type
Carpeted, Hardwood
Foundation Type
Concrete, Block
Half Bath Total
2
Heating Fuel
Natural Gas
Heating Type
Forced Air
Stories Total
2
Size Interior
3,000 - 3,500 Ft2
Type
House
Utility Water
Municipal Water
Parking
Land
Acreage
No
Fence Type
Fenced Yard
Land Amenities
Golf Nearby, Schools
Sewer
Septic System
Size Depth
436 Ft ,4 In
Size Frontage
204 Ft ,10 In
Size Irregular
204.9 X 436.4 Ft
Size Total Text
204.9 X 436.4 Ft
Surface Water
Lake/pond
Rooms
Level
Type
Length
Width
Dimensions
Second Level
Primary Bedroom
6.05 m
4.02 m
6.05 m x 4.02 m
Second Level
Bedroom 2
4.75 m
4.35 m
4.75 m x 4.35 m
Second Level
Bedroom 3
4.75 m
3.09 m
4.75 m x 3.09 m
Second Level
Bedroom 4
4.26 m
3.07 m
4.26 m x 3.07 m
Lower Level
Laundry Room
4 m
3.07 m
4 m x 3.07 m
Lower Level
Bedroom
3.09 m
4.01 m
3.09 m x 4.01 m
Lower Level
Recreational, Games Room
9.93 m
4.08 m
9.93 m x 4.08 m
Main Level
Living Room
6 m
4.02 m
6 m x 4.02 m
Main Level
Dining Room
3.96 m
3.71 m
3.96 m x 3.71 m
Main Level
Kitchen
5.54 m
3.17 m
5.54 m x 3.17 m
Main Level
Solarium
4.99 m
2.46 m
4.99 m x 2.46 m
Main Level
Family Room
5.73 m
3.9 m
5.73 m x 3.9 m
Main Level
Mud Room
3.9 m
2.59 m
3.9 m x 2.59 m
Utilities
Cable
Installed
Electricity
Installed
https://www.realtor.ca/real-estate/28781292/29-gibson-lake-drive-caledon-palgrave-palgrave






