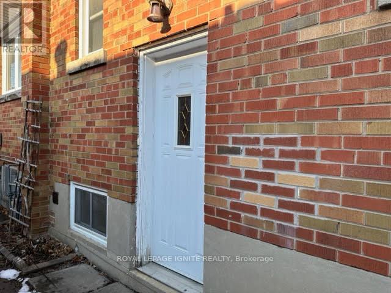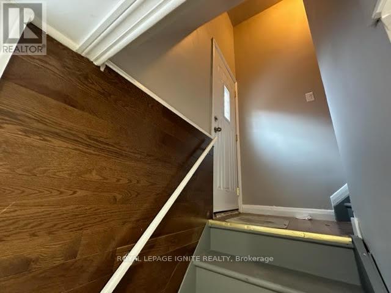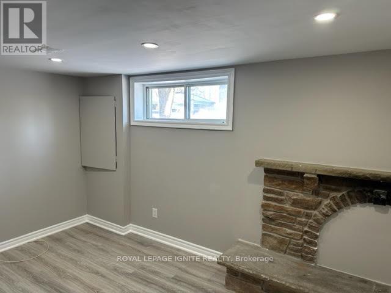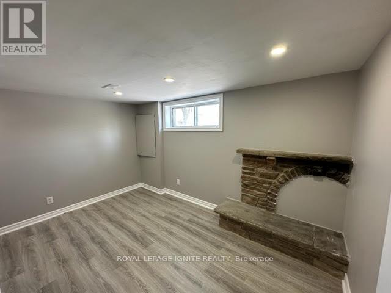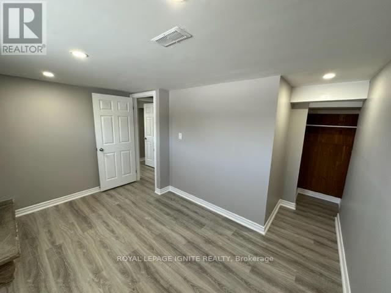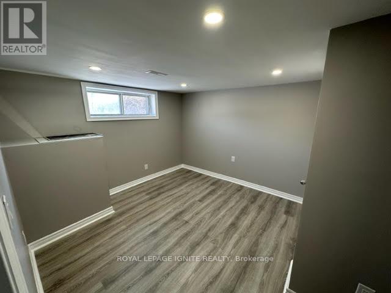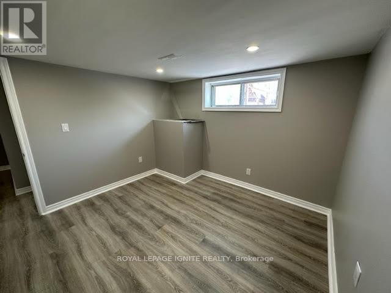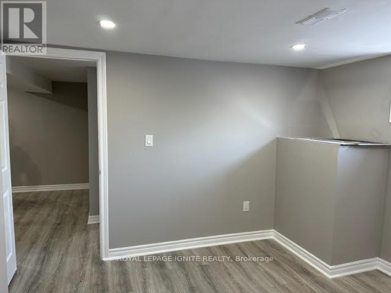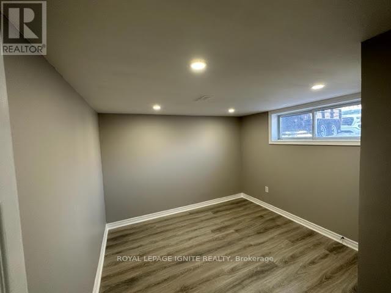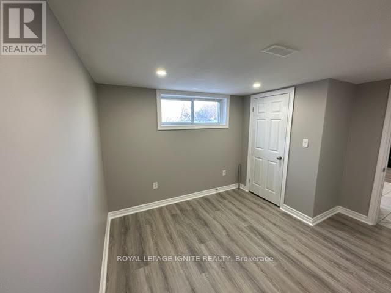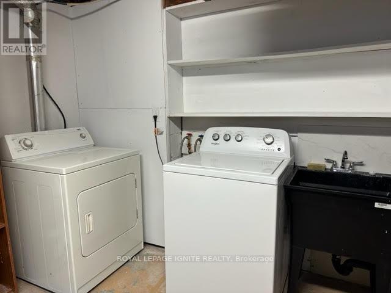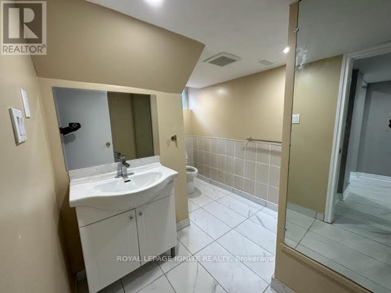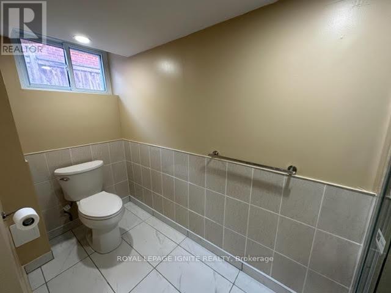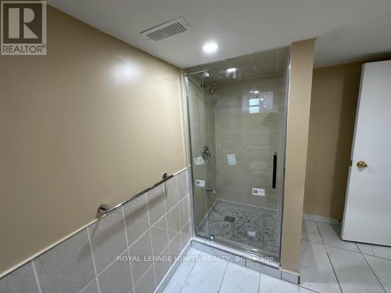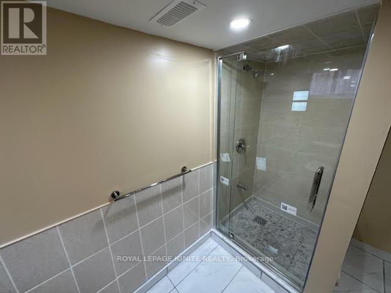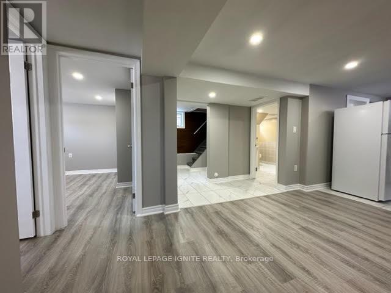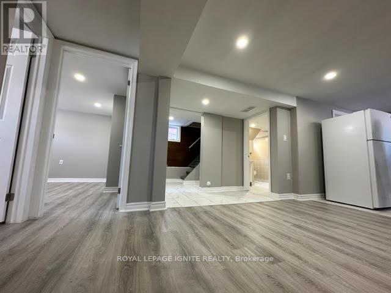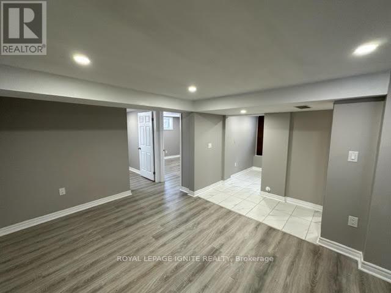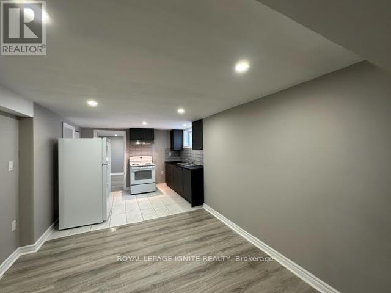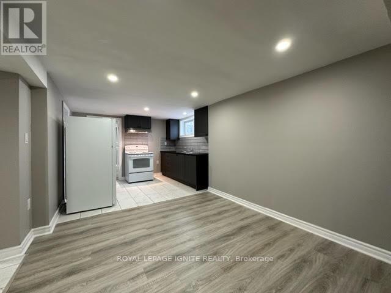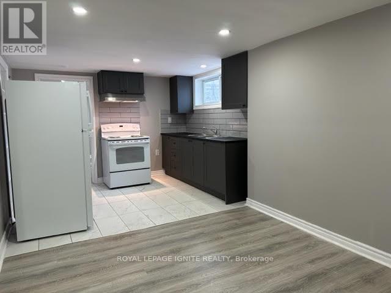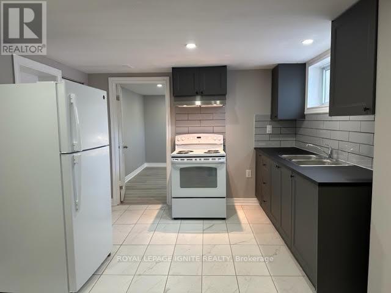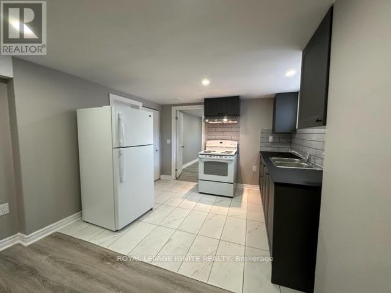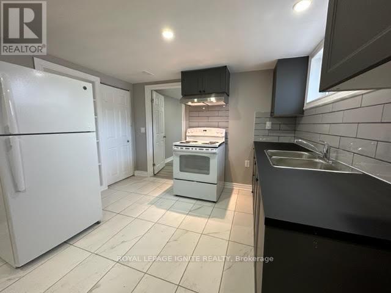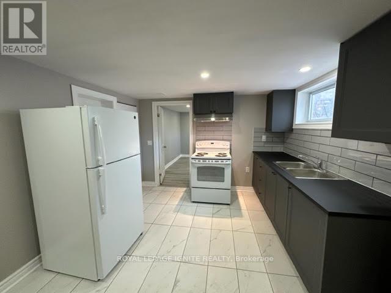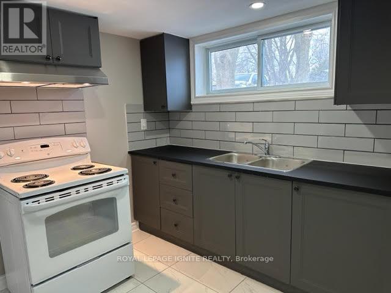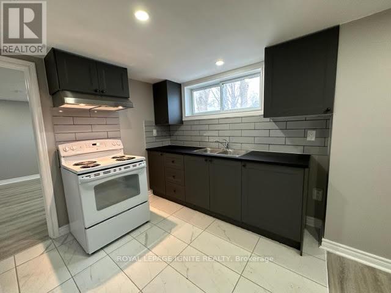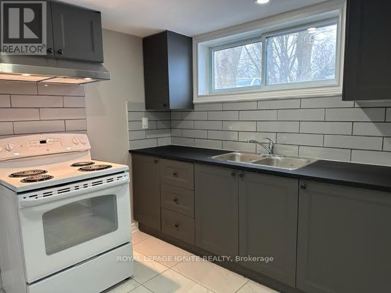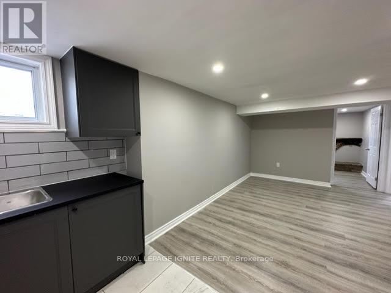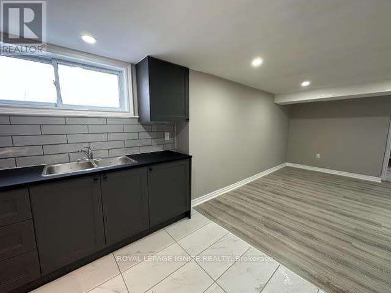29 Frances Crescent
Toronto, Ontario M1S 2E4
3 Bedroom
1 Bathroom
1,100 - 1,500 ft2
Bungalow
Central Air Conditioning
Forced Air
$2,100 Monthly
Basement Only For Rent. Bright & Spacious And Renovated Home. Walk To Birmley. Ttc, Close To Subway. Hwy 401. Shopping. Restaurants & Scarborough Town Centre. Top Rated Schools. North Agincourt Primary. Agincourt College. Fridge, Stove. Exclusive Washer & Dryer For Tenants Use. Tenants Pays 40% Utilities. (id:61215)
Property Details
MLS® Number
E12320453
Property Type
Single Family
Community Name
Agincourt South-Malvern West
Parking Space Total
2
Building
Bathroom Total
1
Bedrooms Above Ground
3
Bedrooms Total
3
Architectural Style
Bungalow
Basement Features
Apartment In Basement, Separate Entrance
Basement Type
N/a
Construction Style Attachment
Detached
Cooling Type
Central Air Conditioning
Exterior Finish
Brick
Flooring Type
Laminate
Foundation Type
Block
Heating Fuel
Natural Gas
Heating Type
Forced Air
Stories Total
1
Size Interior
1,100 - 1,500 Ft2
Type
House
Utility Water
Municipal Water
Parking
Land
Acreage
No
Sewer
Sanitary Sewer
Size Depth
150 M
Size Frontage
53 M
Size Irregular
53 X 150 M
Size Total Text
53 X 150 M
Rooms
Level
Type
Length
Width
Dimensions
Basement
Living Room
3.04 m
4.26 m
3.04 m x 4.26 m
Basement
Kitchen
3.65 m
2.74 m
3.65 m x 2.74 m
Basement
Primary Bedroom
3.65 m
3.04 m
3.65 m x 3.04 m
Basement
Bedroom 2
3.35 m
3.04 m
3.35 m x 3.04 m
Basement
Bedroom 3
2.13 m
3.96 m
2.13 m x 3.96 m
https://www.realtor.ca/real-estate/28681374/29-frances-crescent-toronto-agincourt-south-malvern-west-agincourt-south-malvern-west

