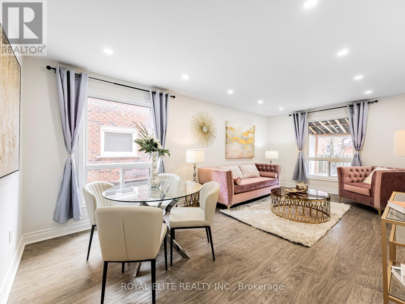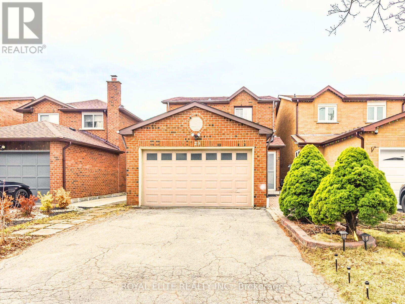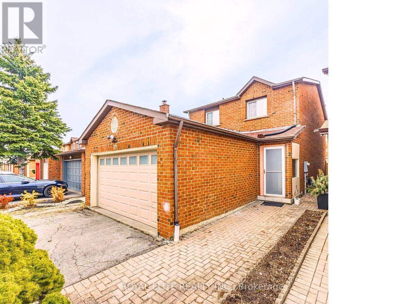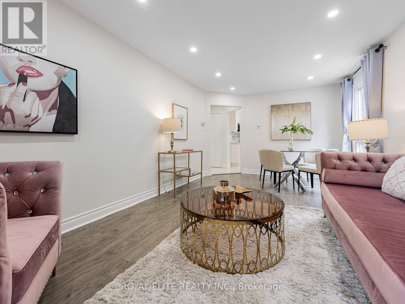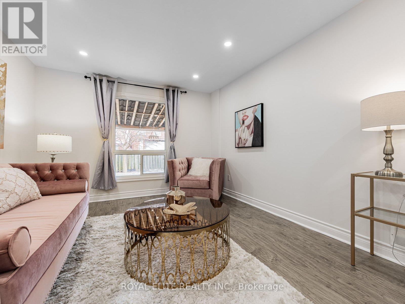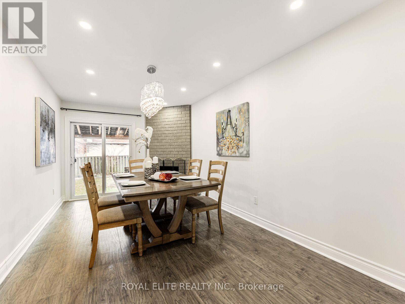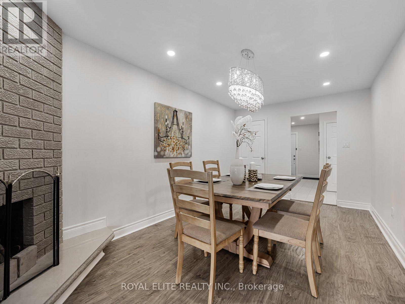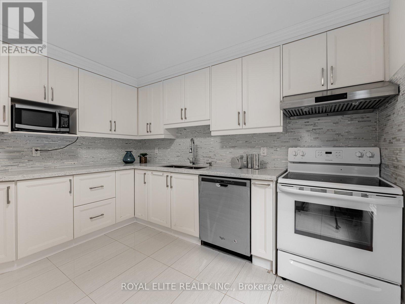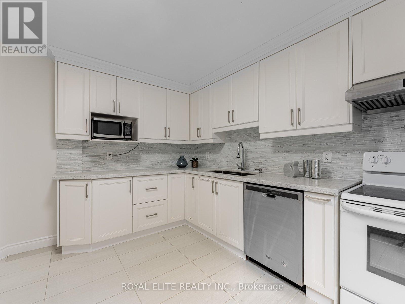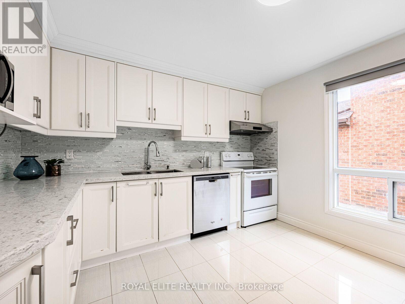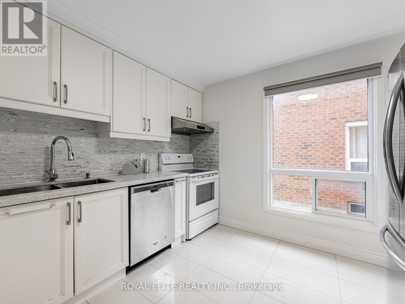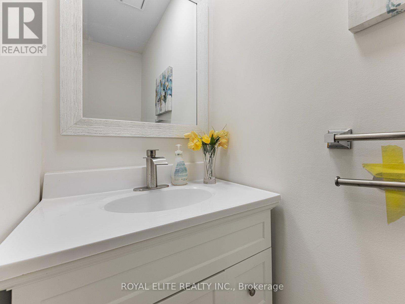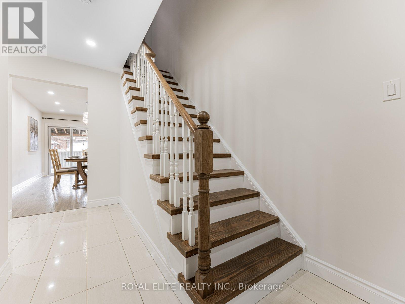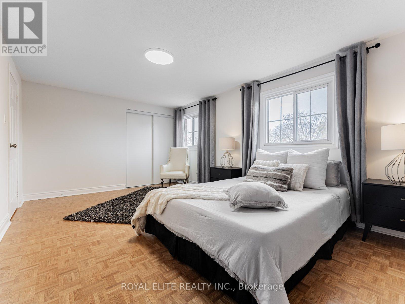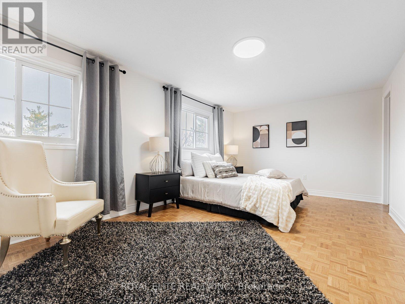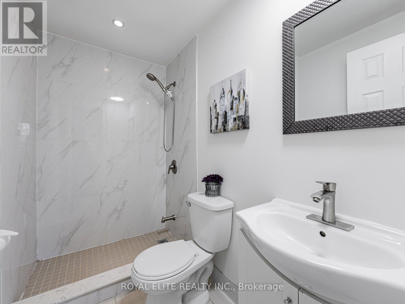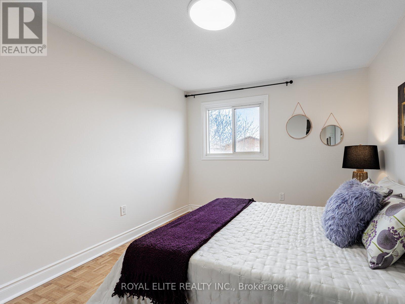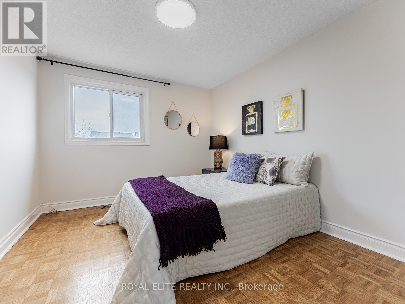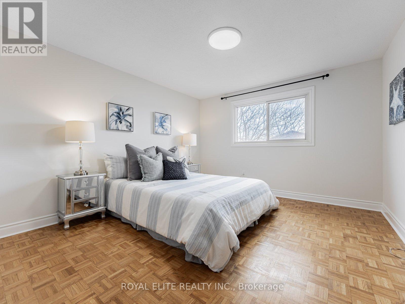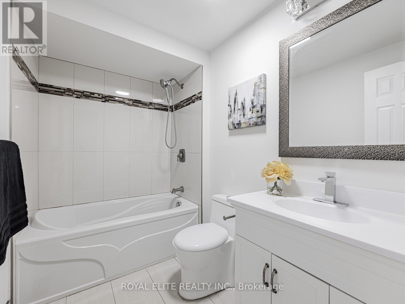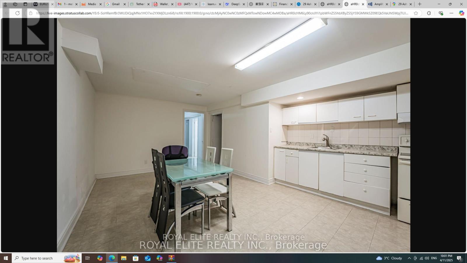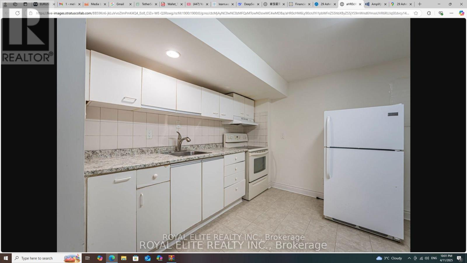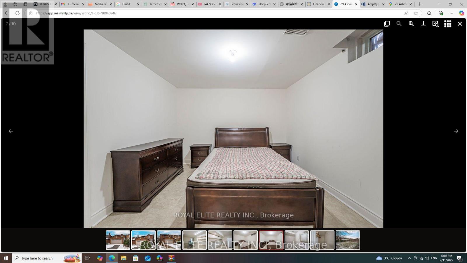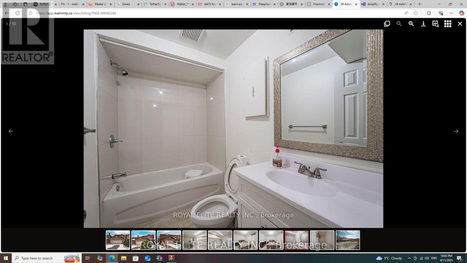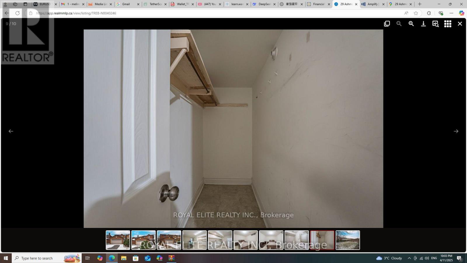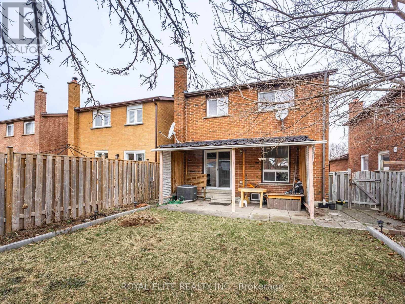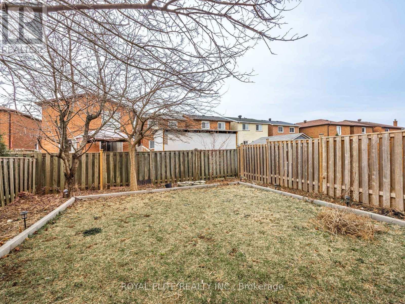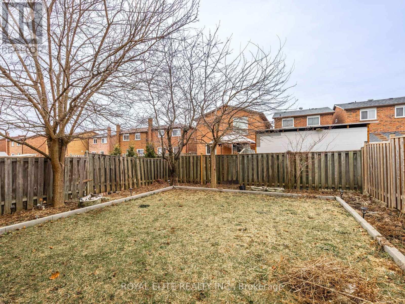4 Bedroom
4 Bathroom
1,500 - 2,000 ft2
Fireplace
Central Air Conditioning
Forced Air
$1,358,000
Welcome to This Beautifully Upgraded Home in the Sought-After Milliken Mills Community!Located in a top-ranked school district, this rare 2-car garage gem features 3 spacious bedrooms, 3 baths, pot lights throughout, and an abundance of natural light. Enjoy a modern kitchen with quartz countertops, stylish backsplash, and ample cooking space. The cozy family room with fireplace and elegant dining area are perfect for entertaining. Upstairs boasts generous bedrooms and a beautifully updated ensuite in the primary suite.The fully finished basement with separate entrance includes a full kitchen, 4-piece bath, and walk-in closetideal for extended family or rental income. Relax in the large backyard with 3 fruit trees. Wide driveway with ample parking.Unbeatable location: Walk to top-rated schools (Milliken Mills & Father McGivney IB programs), parks, Costco, Pacific Mall, Markville Mall, community centre, restaurants, and more. Easy access to Hwy 404/407, GO, TTC & YRT. (id:61215)
Property Details
|
MLS® Number
|
N12356625 |
|
Property Type
|
Single Family |
|
Community Name
|
Milliken Mills East |
|
Features
|
Carpet Free |
|
Parking Space Total
|
6 |
Building
|
Bathroom Total
|
4 |
|
Bedrooms Above Ground
|
3 |
|
Bedrooms Below Ground
|
1 |
|
Bedrooms Total
|
4 |
|
Appliances
|
Dishwasher, Dryer, Water Heater, Microwave, Hood Fan, Stove, Washer, Window Coverings, Refrigerator |
|
Basement Development
|
Finished |
|
Basement Features
|
Separate Entrance |
|
Basement Type
|
N/a (finished), N/a |
|
Construction Style Attachment
|
Link |
|
Cooling Type
|
Central Air Conditioning |
|
Exterior Finish
|
Brick |
|
Fireplace Present
|
Yes |
|
Flooring Type
|
Hardwood, Ceramic |
|
Foundation Type
|
Concrete, Block |
|
Half Bath Total
|
1 |
|
Heating Fuel
|
Natural Gas |
|
Heating Type
|
Forced Air |
|
Stories Total
|
2 |
|
Size Interior
|
1,500 - 2,000 Ft2 |
|
Type
|
House |
|
Utility Water
|
Municipal Water |
Parking
Land
|
Acreage
|
No |
|
Sewer
|
Sanitary Sewer |
|
Size Depth
|
111 Ft ,7 In |
|
Size Frontage
|
30 Ft |
|
Size Irregular
|
30 X 111.6 Ft |
|
Size Total Text
|
30 X 111.6 Ft |
Rooms
| Level |
Type |
Length |
Width |
Dimensions |
|
Second Level |
Primary Bedroom |
5.5 m |
3.35 m |
5.5 m x 3.35 m |
|
Second Level |
Bedroom 2 |
4.5 m |
3.5 m |
4.5 m x 3.5 m |
|
Second Level |
Bedroom 3 |
3.3 m |
2.95 m |
3.3 m x 2.95 m |
|
Basement |
Living Room |
4.95 m |
3.5 m |
4.95 m x 3.5 m |
|
Basement |
Bedroom |
3.5 m |
3.4 m |
3.5 m x 3.4 m |
|
Main Level |
Living Room |
6.15 m |
3.5 m |
6.15 m x 3.5 m |
|
Main Level |
Dining Room |
6.15 m |
3.5 m |
6.15 m x 3.5 m |
|
Main Level |
Kitchen |
3.5 m |
3.4 m |
3.5 m x 3.4 m |
|
Main Level |
Family Room |
5.2 m |
3 m |
5.2 m x 3 m |
https://www.realtor.ca/real-estate/28759956/29-ashmore-crescent-markham-milliken-mills-east-milliken-mills-east

