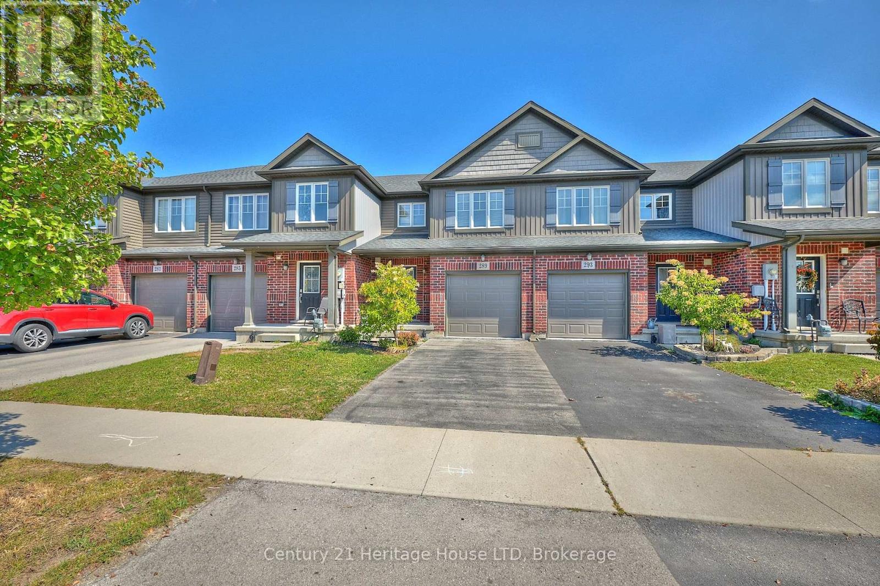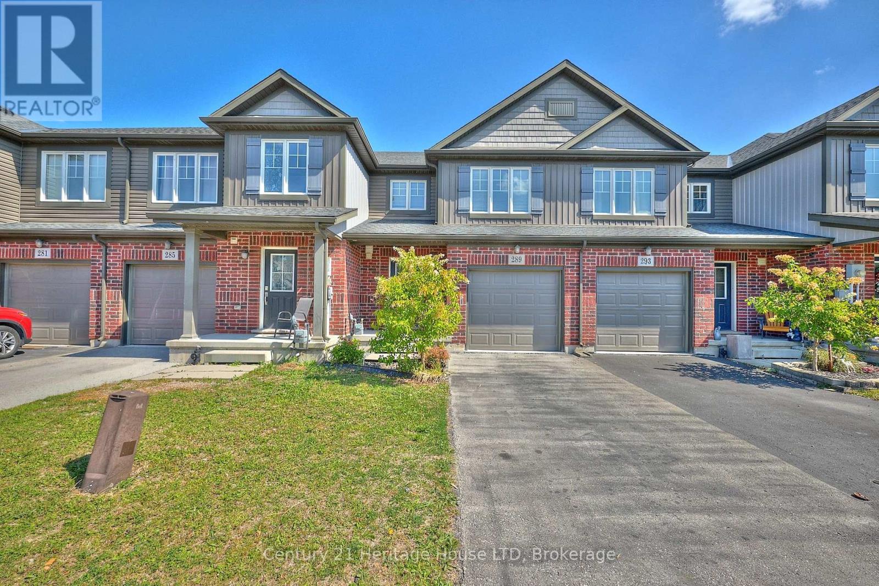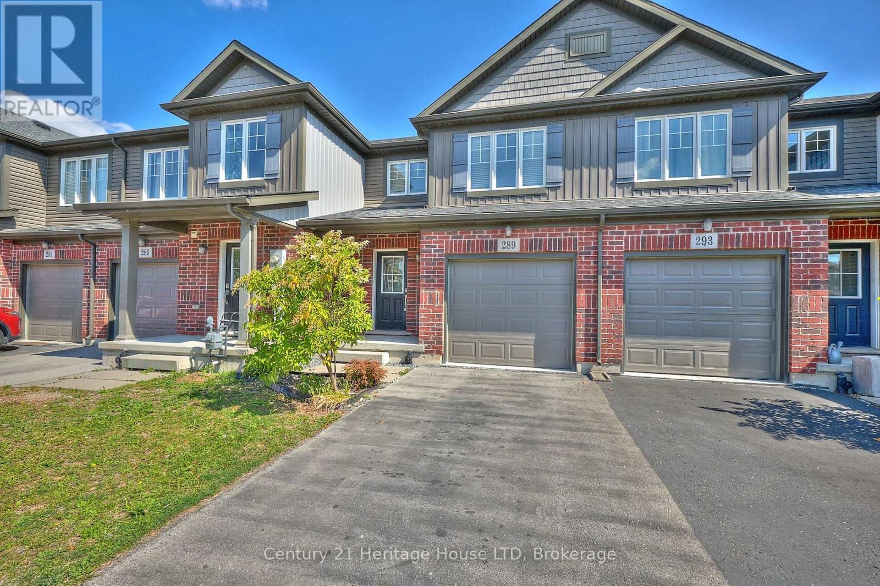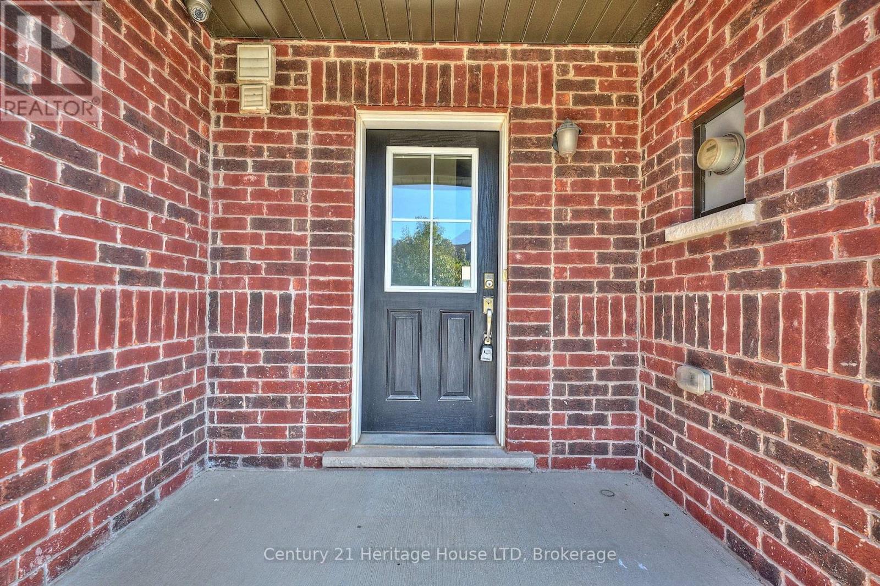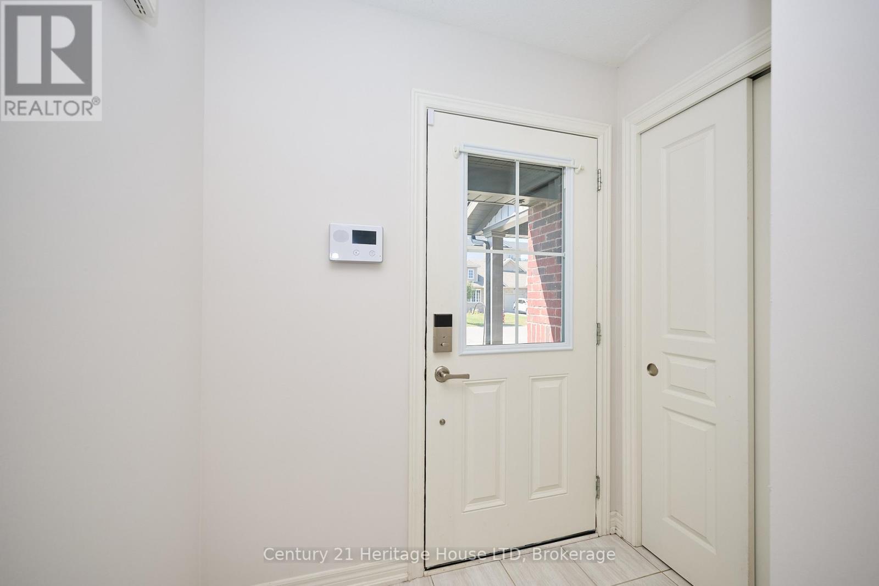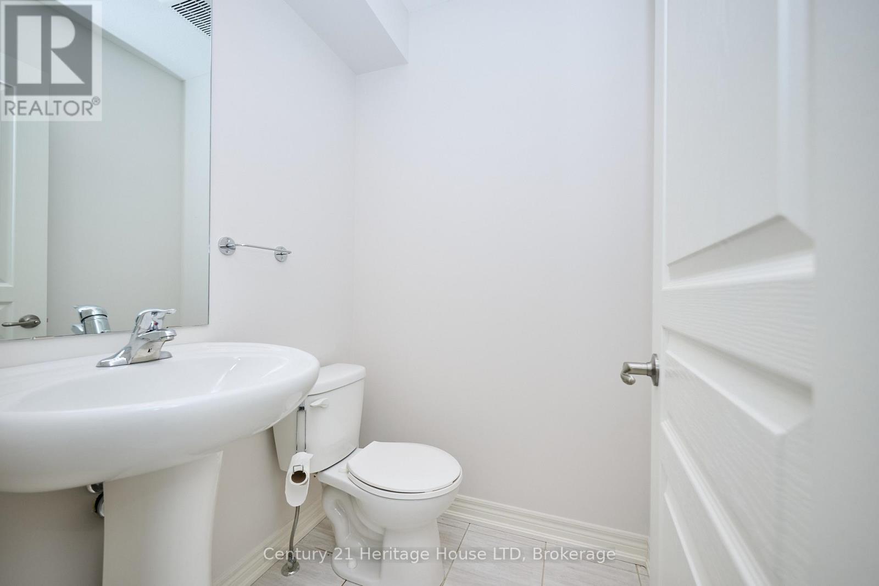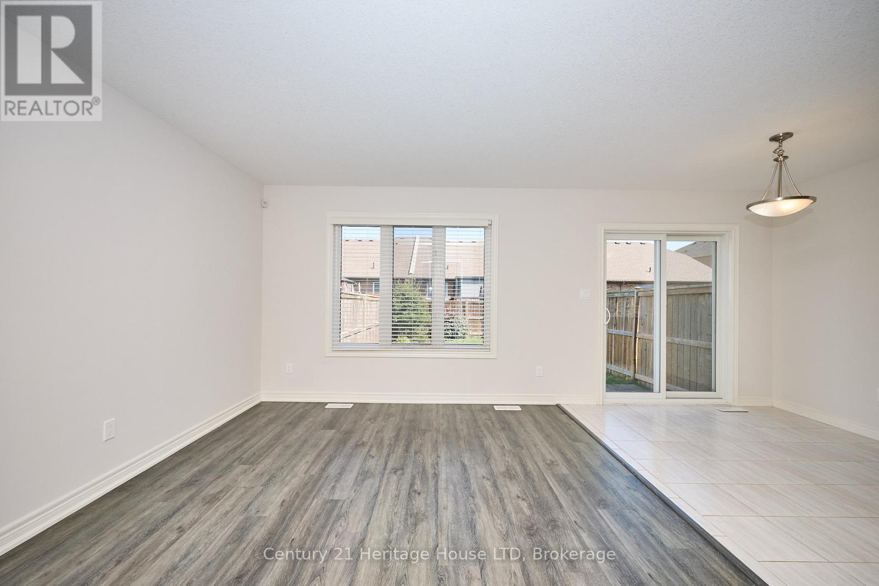3 Bedroom
2 Bathroom
1,100 - 1,500 ft2
Central Air Conditioning, Air Exchanger
Forced Air
$539,900
Welcome to this beautifully maintained freehold townhome built in 2017 in the thriving city of Welland, located in the heart of the Niagara Region. This home features three spacious bedrooms, two bathrooms, and a single-car garage with convenient inside access. The open-concept kitchen, living and dining area overlook the fully fenced backyard - perfect for entertaining or relaxing. This kitchen is complete with stainless steel appliances, while the entire home has been freshly repainted, making it truly turnkey and ready for its next owners. There is also a full basement to finish in the future or use for extra storage space! Situated in the sought-after Coyle Creek community, you'll enjoy access to scenic walking trails, nearby parks, schools and close proximity to the Welland Canal. Just a short drive away are the hospital, shopping, the Casino, world-class golf course, award-winning wineries, and so much more. Come experience the best of Niagara living in this move-in ready townhome! (id:61215)
Property Details
|
MLS® Number
|
X12412102 |
|
Property Type
|
Single Family |
|
Community Name
|
771 - Coyle Creek |
|
Amenities Near By
|
Golf Nearby, Hospital, Park, Public Transit |
|
Community Features
|
School Bus |
|
Equipment Type
|
Water Heater |
|
Features
|
Flat Site, Sump Pump |
|
Parking Space Total
|
2 |
|
Rental Equipment Type
|
Water Heater |
Building
|
Bathroom Total
|
2 |
|
Bedrooms Above Ground
|
3 |
|
Bedrooms Total
|
3 |
|
Age
|
6 To 15 Years |
|
Appliances
|
Water Heater, Water Meter, Dishwasher, Dryer, Hood Fan, Stove, Washer, Window Coverings, Refrigerator |
|
Basement Development
|
Unfinished |
|
Basement Type
|
Full (unfinished) |
|
Construction Style Attachment
|
Attached |
|
Cooling Type
|
Central Air Conditioning, Air Exchanger |
|
Exterior Finish
|
Vinyl Siding, Brick |
|
Flooring Type
|
Tile, Vinyl, Carpeted |
|
Foundation Type
|
Poured Concrete |
|
Half Bath Total
|
1 |
|
Heating Fuel
|
Natural Gas |
|
Heating Type
|
Forced Air |
|
Stories Total
|
2 |
|
Size Interior
|
1,100 - 1,500 Ft2 |
|
Type
|
Row / Townhouse |
|
Utility Water
|
Municipal Water |
Parking
Land
|
Acreage
|
No |
|
Fence Type
|
Fenced Yard |
|
Land Amenities
|
Golf Nearby, Hospital, Park, Public Transit |
|
Sewer
|
Sanitary Sewer |
|
Size Depth
|
102 Ft ,4 In |
|
Size Frontage
|
20 Ft |
|
Size Irregular
|
20 X 102.4 Ft |
|
Size Total Text
|
20 X 102.4 Ft|under 1/2 Acre |
|
Zoning Description
|
Residential |
Rooms
| Level |
Type |
Length |
Width |
Dimensions |
|
Second Level |
Primary Bedroom |
3.86 m |
3.53 m |
3.86 m x 3.53 m |
|
Second Level |
Bedroom |
2.72 m |
4.11 m |
2.72 m x 4.11 m |
|
Second Level |
Bedroom |
2.9 m |
3.02 m |
2.9 m x 3.02 m |
|
Second Level |
Bathroom |
2.13 m |
1.4 m |
2.13 m x 1.4 m |
|
Basement |
Laundry Room |
2.67 m |
2.62 m |
2.67 m x 2.62 m |
|
Basement |
Other |
5.74 m |
4.8 m |
5.74 m x 4.8 m |
|
Main Level |
Foyer |
1.93 m |
2.62 m |
1.93 m x 2.62 m |
|
Main Level |
Kitchen |
2.97 m |
2.26 m |
2.97 m x 2.26 m |
|
Main Level |
Dining Room |
2.97 m |
2.26 m |
2.97 m x 2.26 m |
|
Main Level |
Living Room |
3.3 m |
3.68 m |
3.3 m x 3.68 m |
|
Main Level |
Bathroom |
1.12 m |
1.52 m |
1.12 m x 1.52 m |
Utilities
|
Cable
|
Installed |
|
Electricity
|
Installed |
|
Wireless
|
Available |
|
Sewer
|
Installed |
https://www.realtor.ca/real-estate/28881108/289-silverwood-avenue-welland-coyle-creek-771-coyle-creek

