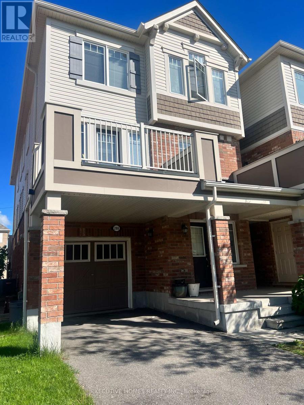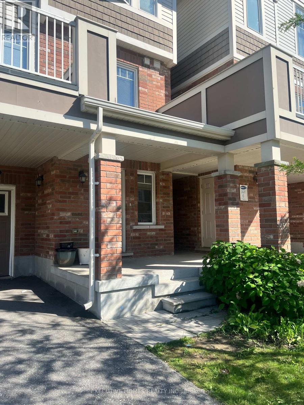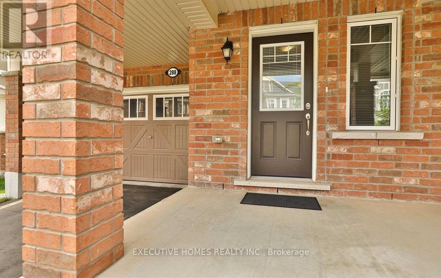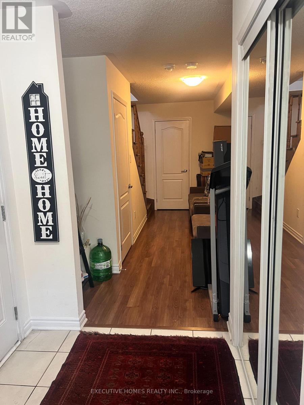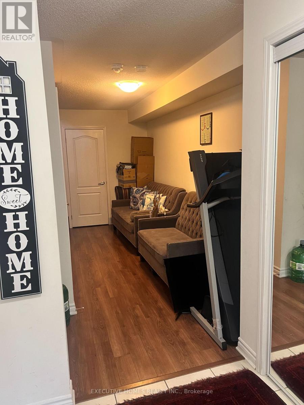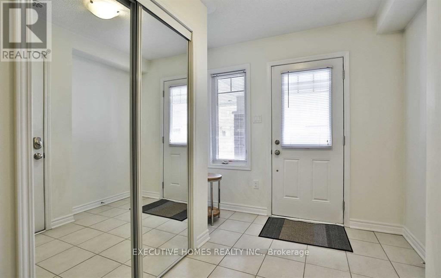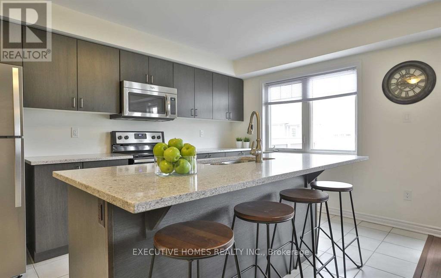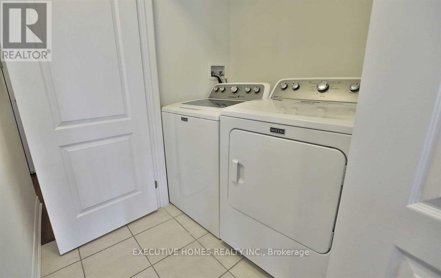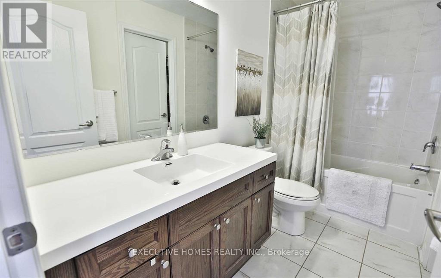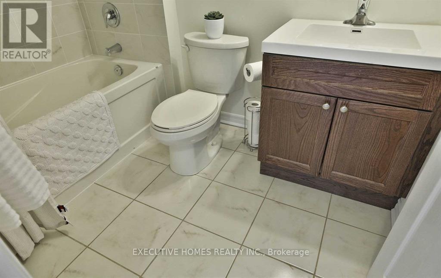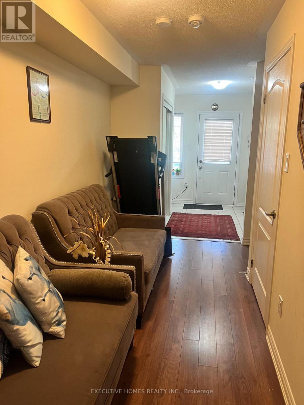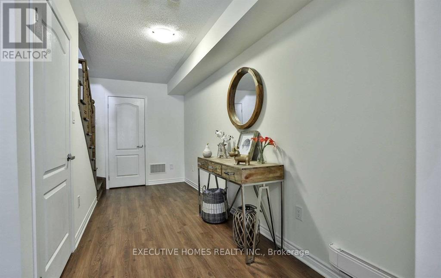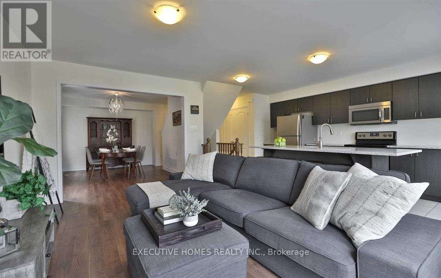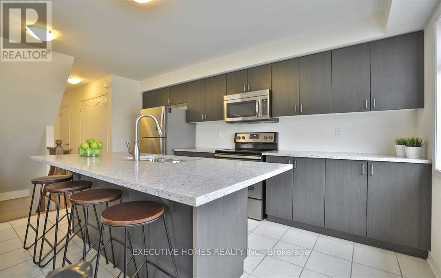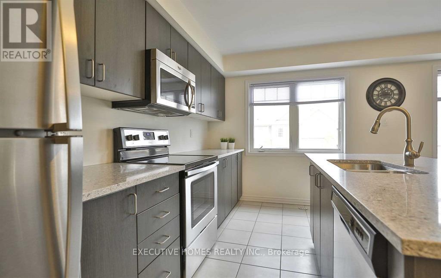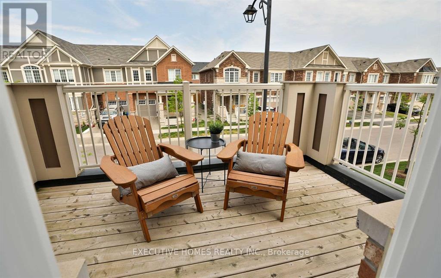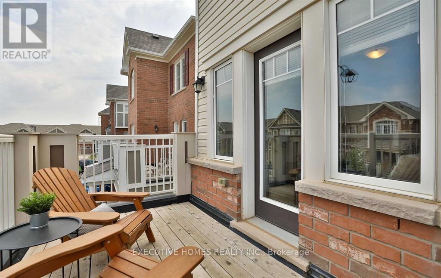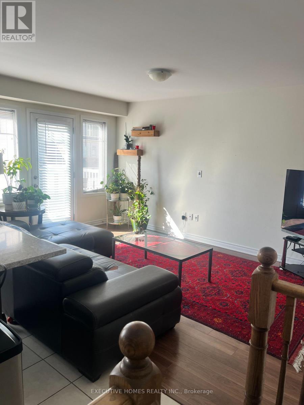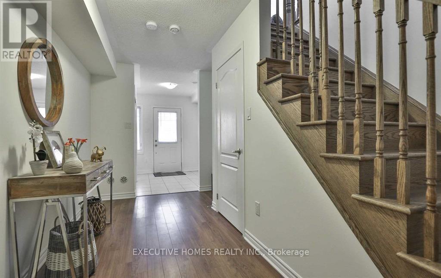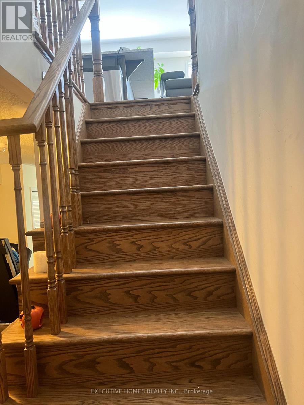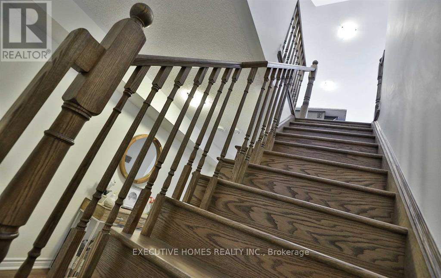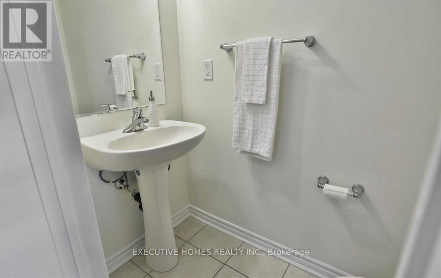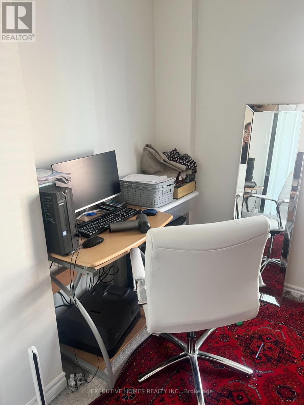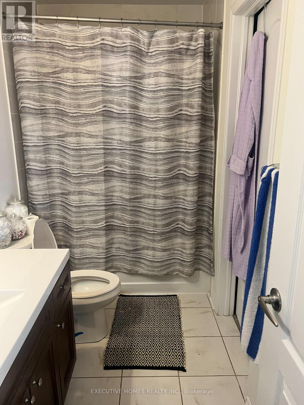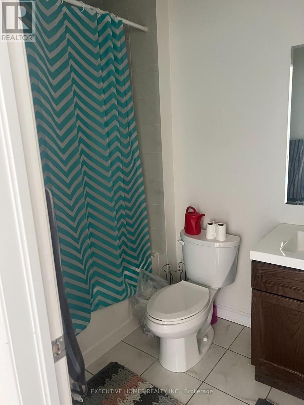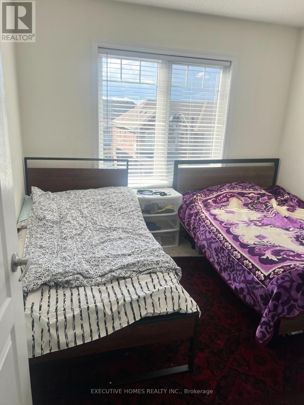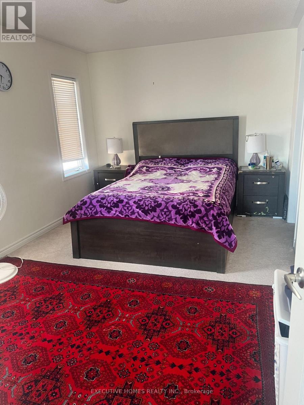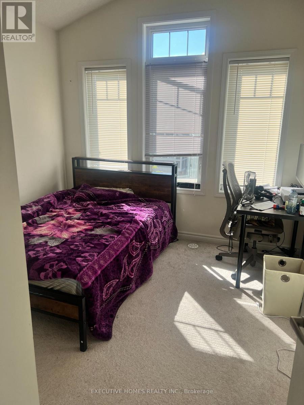Team Finora | Dan Kate and Jodie Finora | Niagara's Top Realtors | ReMax Niagara Realty Ltd.
288 Reis Place Milton, Ontario L9E 0A9
3 Bedroom
3 Bathroom
1,100 - 1,500 ft2
Central Air Conditioning
Forced Air
$3,100 Monthly
Don't Miss Your Chance To Get Into This Gorgeous 3 Storey Townhome. This Bright And Airy End Unit Townhome Is Located In The Ford Neighborhood. The Ground Floor Provides A Flex Area For A Home Office Or Den. Open Concept Kitchen/Dining/Living Area That Opens Onto A Fantastic Deck. Top Floor You'll Find 3 Bedrooms, Including A Primary Bedroom With Gorgeous En-Suite And Walk In Closet. Don't Forget You'll Have Parking For 3 Cars! (id:61215)
Property Details
| MLS® Number | W12337898 |
| Property Type | Single Family |
| Community Name | 1032 - FO Ford |
| Amenities Near By | Golf Nearby, Park, Schools |
| Equipment Type | Water Heater |
| Parking Space Total | 3 |
| Rental Equipment Type | Water Heater |
| View Type | City View |
Building
| Bathroom Total | 3 |
| Bedrooms Above Ground | 3 |
| Bedrooms Total | 3 |
| Age | 6 To 15 Years |
| Appliances | Dishwasher, Dryer, Microwave, Stove, Washer, Window Coverings, Refrigerator |
| Construction Style Attachment | Attached |
| Cooling Type | Central Air Conditioning |
| Exterior Finish | Brick |
| Foundation Type | Concrete |
| Half Bath Total | 1 |
| Heating Fuel | Natural Gas |
| Heating Type | Forced Air |
| Stories Total | 3 |
| Size Interior | 1,100 - 1,500 Ft2 |
| Type | Row / Townhouse |
| Utility Water | Municipal Water |
Parking
| Garage |
Land
| Acreage | No |
| Land Amenities | Golf Nearby, Park, Schools |
| Sewer | Sanitary Sewer |
| Size Depth | 44 Ft ,4 In |
| Size Frontage | 26 Ft ,7 In |
| Size Irregular | 26.6 X 44.4 Ft |
| Size Total Text | 26.6 X 44.4 Ft|under 1/2 Acre |
Rooms
| Level | Type | Length | Width | Dimensions |
|---|---|---|---|---|
| Second Level | Great Room | 3.28 m | 4.57 m | 3.28 m x 4.57 m |
| Second Level | Dining Room | 3.15 m | 3.96 m | 3.15 m x 3.96 m |
| Second Level | Kitchen | 2.95 m | 5.36 m | 2.95 m x 5.36 m |
| Third Level | Primary Bedroom | 3.05 m | 4.57 m | 3.05 m x 4.57 m |
| Third Level | Bedroom 2 | 2.95 m | 3.05 m | 2.95 m x 3.05 m |
| Third Level | Bedroom 3 | 3.05 m | 2.74 m | 3.05 m x 2.74 m |
| Main Level | Office | 1.85 m | 4.78 m | 1.85 m x 4.78 m |
https://www.realtor.ca/real-estate/28718763/288-reis-place-milton-fo-ford-1032-fo-ford

