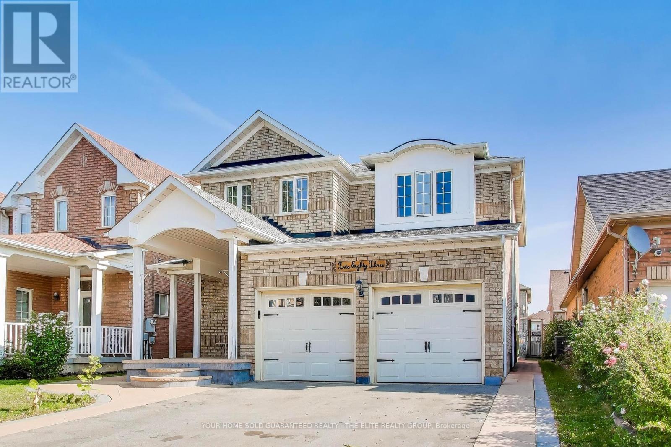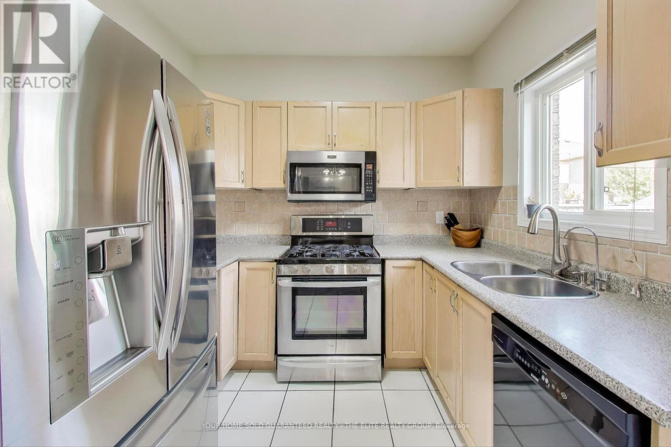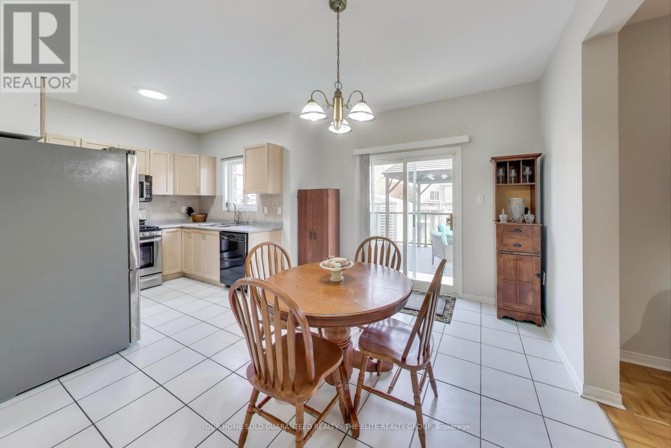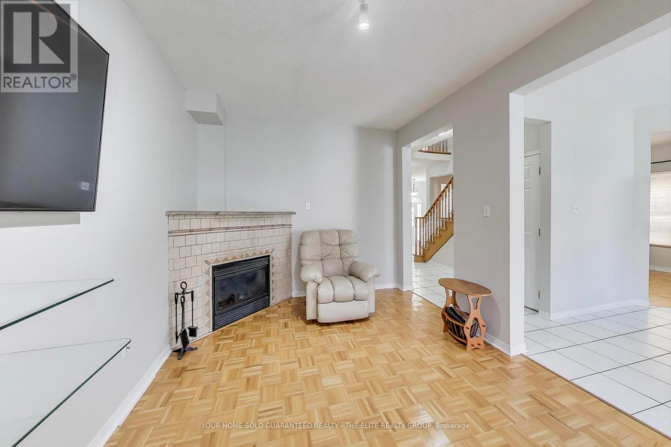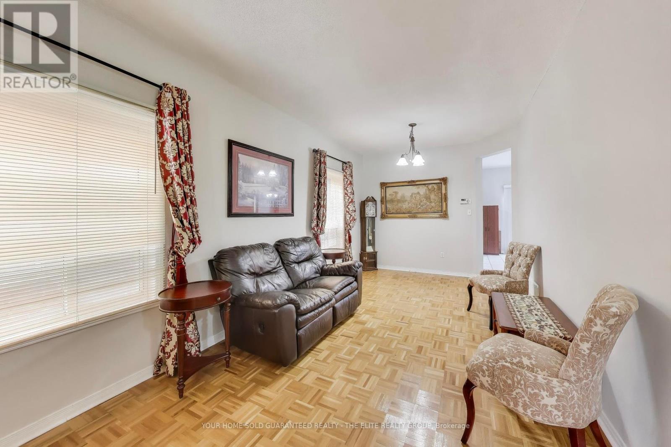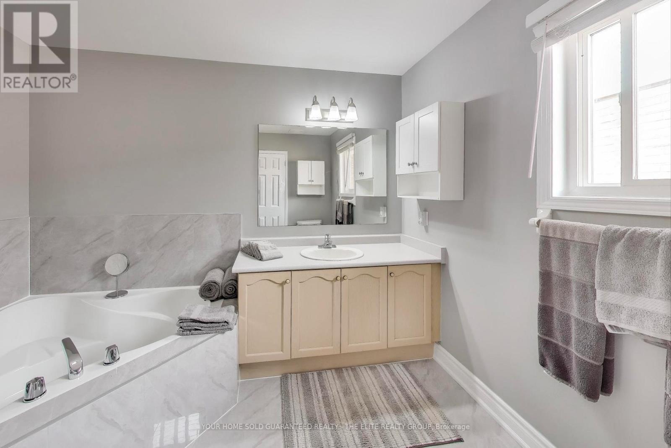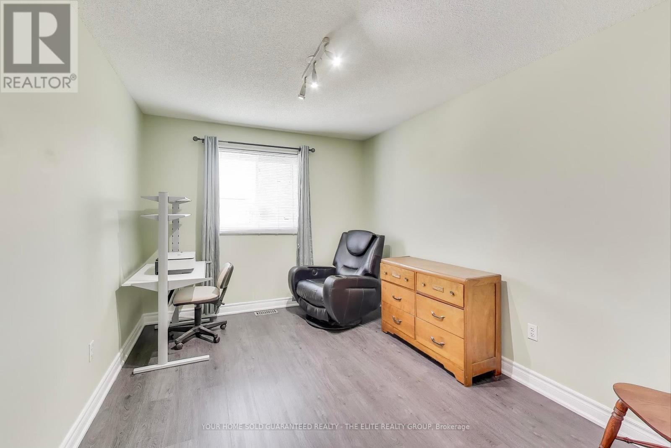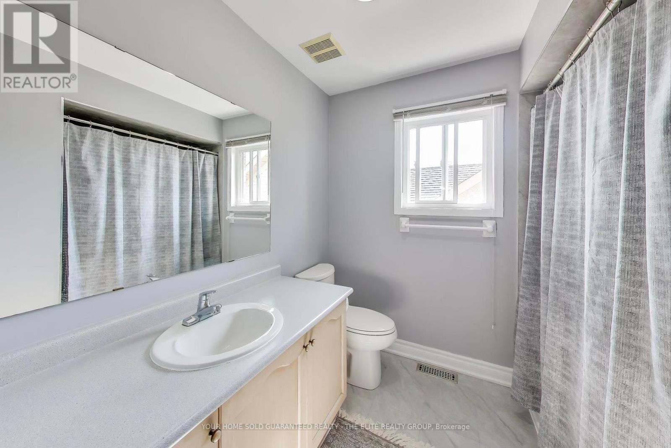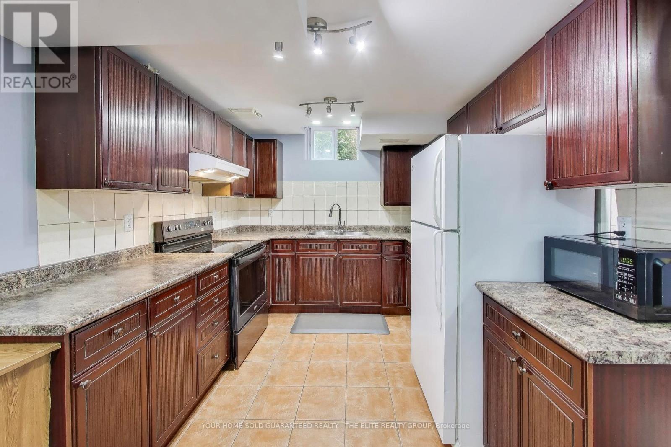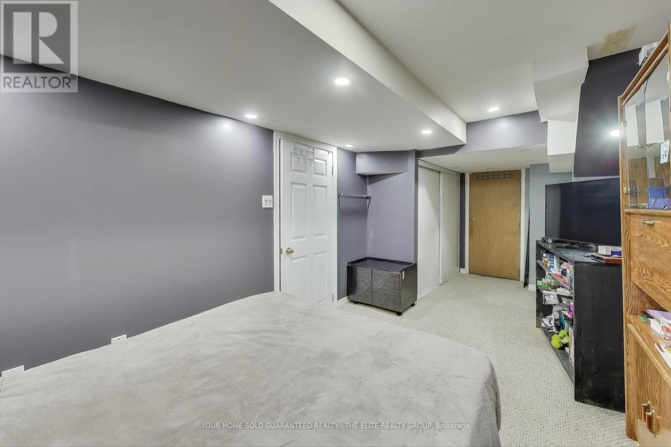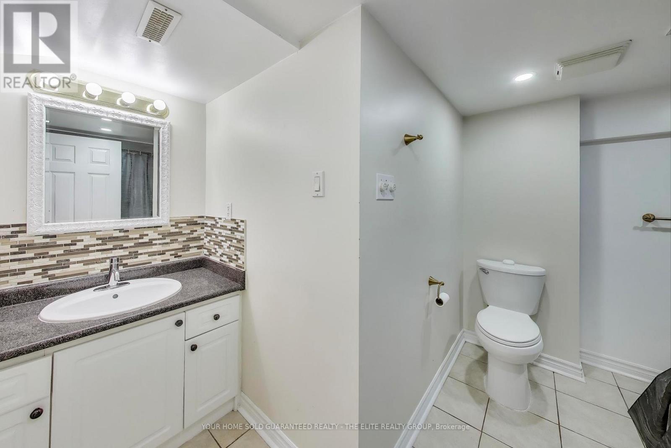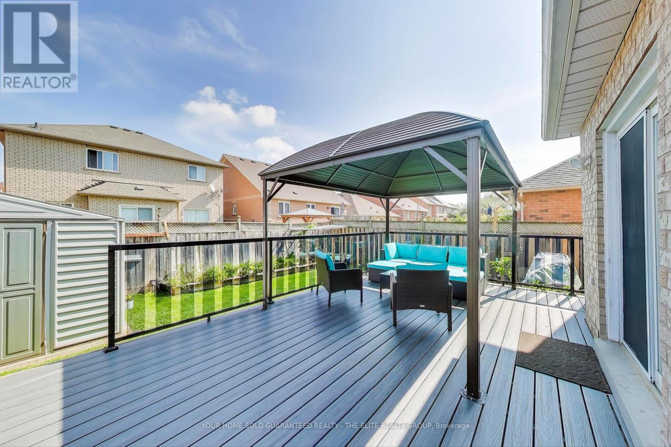Team Finora | Dan Kate and Jodie Finora | Niagara's Top Realtors | ReMax Niagara Realty Ltd.
283 Van Kirk Drive Brampton, Ontario L7A 1M3
$1,069,888
OPEN HOUSE SATURDAY 2-4!!! **Visit This Home's Custom Web Page For A Custom Video, 3D Tour, Floorplans & More! Buy Or Trade.** Welcome to your new home in Brampton! This 4+2 bedroom, 4 bathroom detached home offers a spacious layout in one of Brampton's sought-after neighbourhoods. With a double car garage and plenty of room for the whole family, its designed for both comfort and style. The main floor features a bright living area with fireplace, an eat-in kitchen, and convenient main level laundry. The primary suite includes a 4-piece ensuite with Jacuzzi tub. The finished basement offers a second kitchen and a 2-bedroom in-law suite with a separate entrance, ideal for extended family or guests, with great income potential. Step outside to enjoy a beautiful backyard with deck, perfect for entertaining or relaxing. This move-in ready home wont last! (id:61215)
Open House
This property has open houses!
2:00 pm
Ends at:4:00 pm
2:00 pm
Ends at:4:00 pm
Property Details
| MLS® Number | W12426687 |
| Property Type | Single Family |
| Community Name | Northwest Sandalwood Parkway |
| Parking Space Total | 6 |
Building
| Bathroom Total | 4 |
| Bedrooms Above Ground | 4 |
| Bedrooms Below Ground | 2 |
| Bedrooms Total | 6 |
| Basement Development | Finished |
| Basement Features | Apartment In Basement |
| Basement Type | N/a (finished) |
| Construction Style Attachment | Detached |
| Cooling Type | Central Air Conditioning |
| Exterior Finish | Brick |
| Fireplace Present | Yes |
| Flooring Type | Parquet, Hardwood, Tile, Laminate |
| Foundation Type | Concrete |
| Half Bath Total | 1 |
| Heating Fuel | Natural Gas |
| Heating Type | Forced Air |
| Stories Total | 2 |
| Size Interior | 2,000 - 2,500 Ft2 |
| Type | House |
| Utility Water | Municipal Water |
Parking
| Attached Garage | |
| Garage |
Land
| Acreage | No |
| Sewer | Sanitary Sewer |
| Size Depth | 100 Ft ,1 In |
| Size Frontage | 39 Ft ,4 In |
| Size Irregular | 39.4 X 100.1 Ft |
| Size Total Text | 39.4 X 100.1 Ft |
Rooms
| Level | Type | Length | Width | Dimensions |
|---|---|---|---|---|
| Second Level | Primary Bedroom | 3.3 m | 5.8 m | 3.3 m x 5.8 m |
| Second Level | Bedroom 2 | 3.7 m | 2.9 m | 3.7 m x 2.9 m |
| Second Level | Bedroom 3 | 3.4 m | 4.2 m | 3.4 m x 4.2 m |
| Second Level | Bedroom 4 | 3.5 m | 3.8 m | 3.5 m x 3.8 m |
| Basement | Dining Room | 3.9 m | 2.8 m | 3.9 m x 2.8 m |
| Basement | Kitchen | 2.7 m | 3.2 m | 2.7 m x 3.2 m |
| Basement | Bedroom | 2.9 m | 2.9 m | 2.9 m x 2.9 m |
| Basement | Bedroom | 5.8 m | 3 m | 5.8 m x 3 m |
| Basement | Living Room | 1.8 m | 2.6 m | 1.8 m x 2.6 m |
| Main Level | Living Room | 6.4 m | 3 m | 6.4 m x 3 m |
| Main Level | Family Room | 5.1 m | 3 m | 5.1 m x 3 m |
| Main Level | Dining Room | 4.1 m | 3.3 m | 4.1 m x 3.3 m |
| Main Level | Kitchen | 2.6 m | 2.4 m | 2.6 m x 2.4 m |
| Main Level | Laundry Room | 1.9 m | 3 m | 1.9 m x 3 m |

