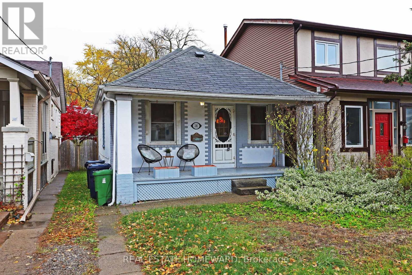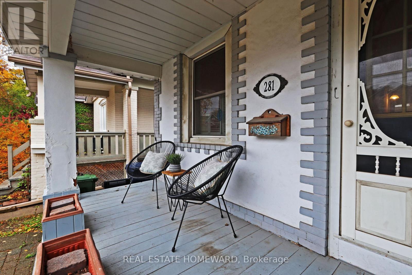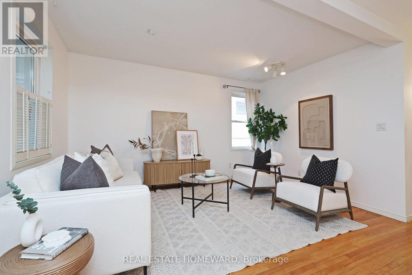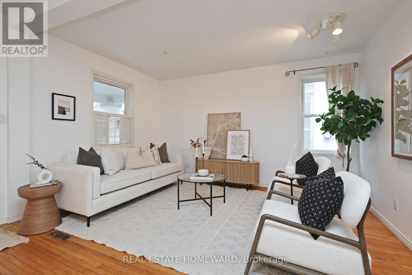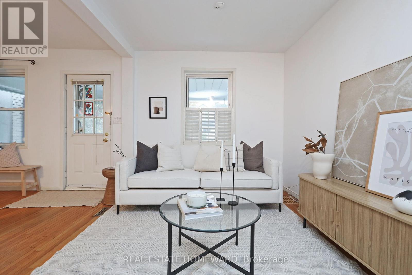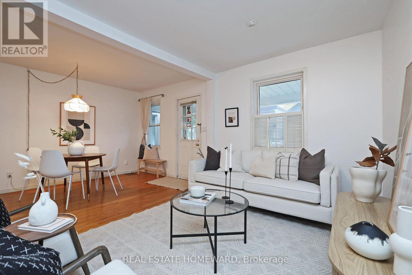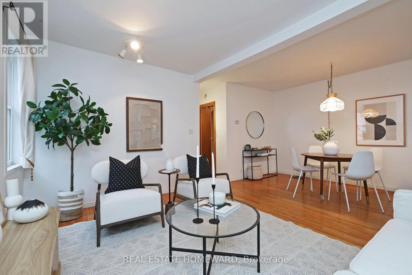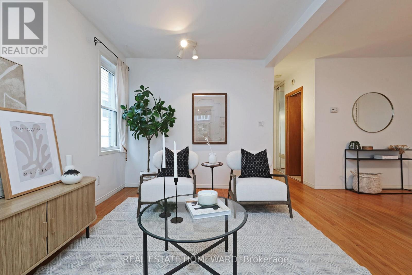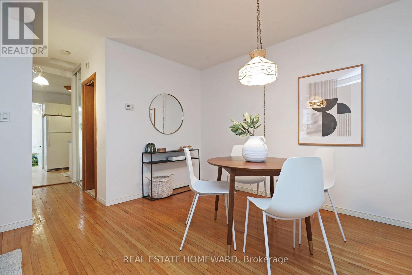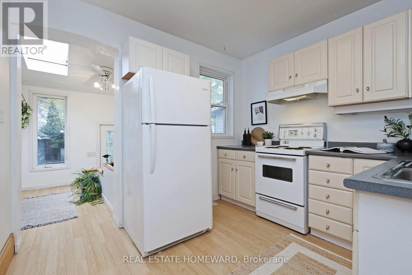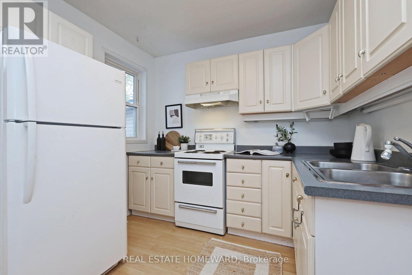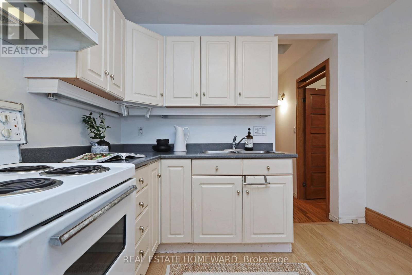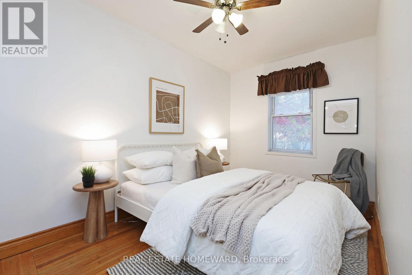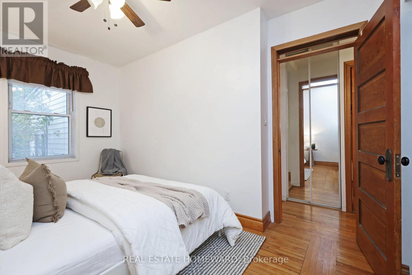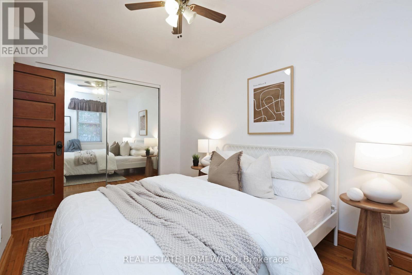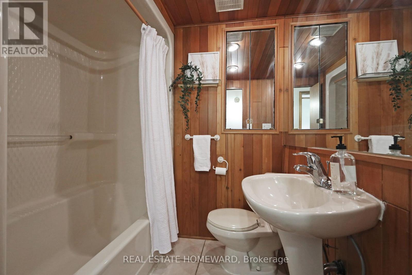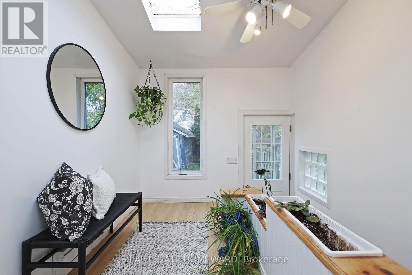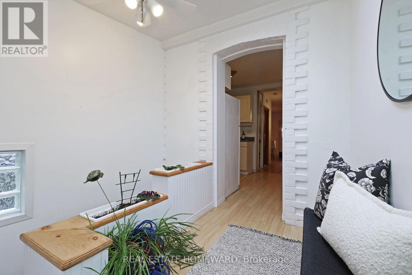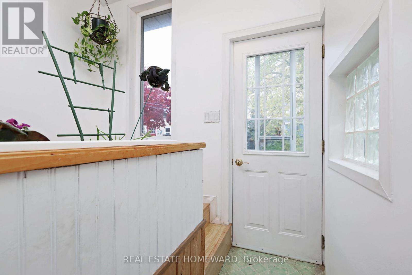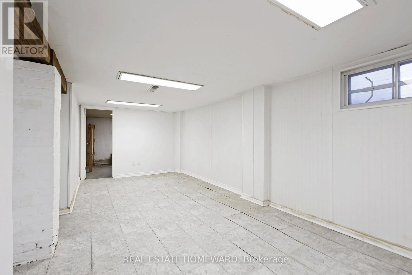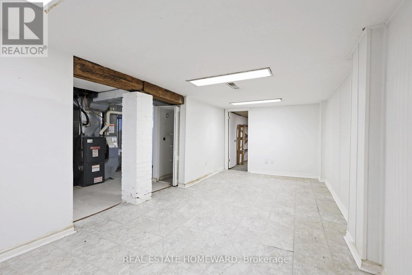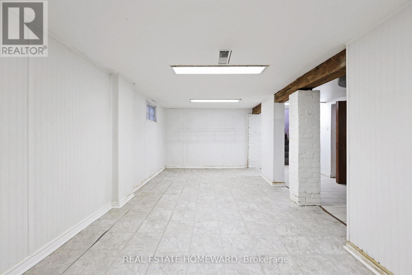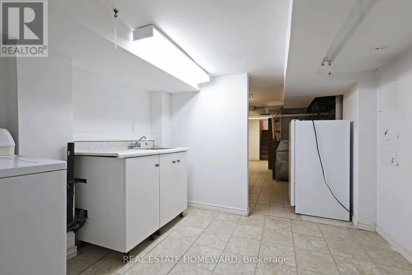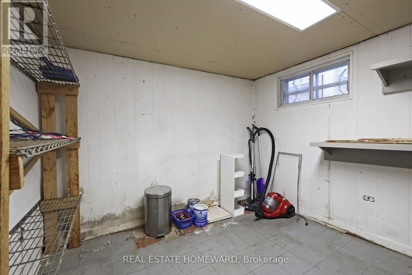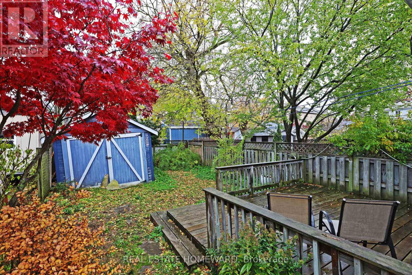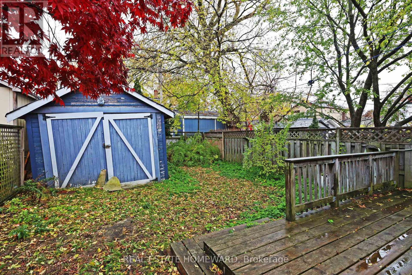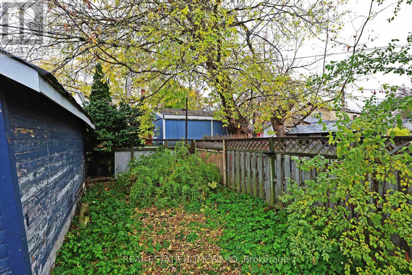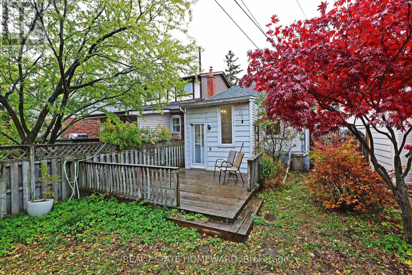Team Finora | Dan Kate and Jodie Finora | Niagara's Top Realtors | ReMax Niagara Realty Ltd.
281 Queensdale Avenue Toronto, Ontario M4C 2B5
1 Bedroom
2 Bathroom
700 - 1,100 ft2
Bungalow
Central Air Conditioning
Forced Air
$824,999
Welcome to 281 Queensdale Avenue! This charming home offers fantastic curb appeal in a highly sought-after East York location. Conveniently situated near top-rated schools, both Coxwell and Woodbine subway stations, Michael Garron Hospital, and the vibrant shops and restaurants along the Danforth.Perfect for builders or families looking to expand with a second story, this property also makes an ideal condo alternative for couples or first-time buyers. Don't miss this well-priced gem in the heart of East York - a wonderful opportunity to create your dream home in a thriving community! (id:61215)
Open House
This property has open houses!
November
15
Saturday
Starts at:
1:00 pm
Ends at:4:00 pm
Property Details
| MLS® Number | E12531906 |
| Property Type | Single Family |
| Community Name | Danforth Village-East York |
| Equipment Type | Water Heater - Gas, Water Heater |
| Parking Space Total | 1 |
| Rental Equipment Type | Water Heater - Gas, Water Heater |
Building
| Bathroom Total | 2 |
| Bedrooms Above Ground | 1 |
| Bedrooms Total | 1 |
| Age | 100+ Years |
| Appliances | Stove, Window Coverings, Refrigerator |
| Architectural Style | Bungalow |
| Basement Type | Full |
| Construction Style Attachment | Detached |
| Cooling Type | Central Air Conditioning |
| Exterior Finish | Brick |
| Flooring Type | Hardwood, Laminate, Tile, Vinyl |
| Foundation Type | Unknown |
| Half Bath Total | 1 |
| Heating Fuel | Natural Gas |
| Heating Type | Forced Air |
| Stories Total | 1 |
| Size Interior | 700 - 1,100 Ft2 |
| Type | House |
| Utility Water | Municipal Water |
Parking
| Detached Garage | |
| Garage |
Land
| Acreage | No |
| Sewer | Sanitary Sewer |
| Size Depth | 100 Ft ,1 In |
| Size Frontage | 25 Ft |
| Size Irregular | 25 X 100.1 Ft |
| Size Total Text | 25 X 100.1 Ft |
Rooms
| Level | Type | Length | Width | Dimensions |
|---|---|---|---|---|
| Basement | Bathroom | 2.22 m | 1.14 m | 2.22 m x 1.14 m |
| Basement | Recreational, Games Room | 6.51 m | 2.7 m | 6.51 m x 2.7 m |
| Basement | Laundry Room | 3.14 m | 2.95 m | 3.14 m x 2.95 m |
| Ground Level | Living Room | 4.31 m | 2.92 m | 4.31 m x 2.92 m |
| Ground Level | Dining Room | 4.23 m | 2.76 m | 4.23 m x 2.76 m |
| Ground Level | Bedroom | 4.1 m | 2.47 m | 4.1 m x 2.47 m |
| Ground Level | Kitchen | 2.86 m | 3.07 m | 2.86 m x 3.07 m |
| Ground Level | Mud Room | 2.65 m | 1.49 m | 2.65 m x 1.49 m |

