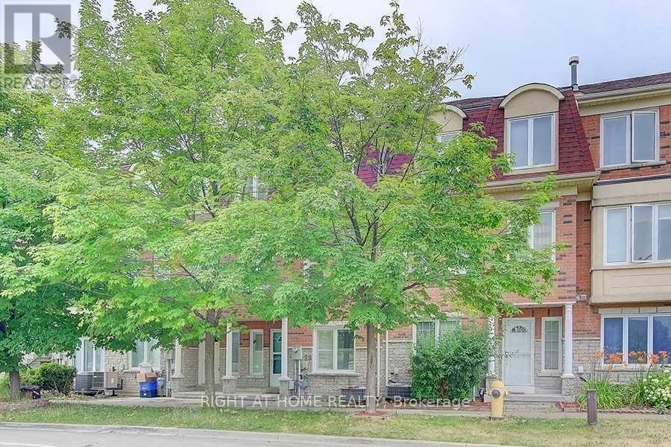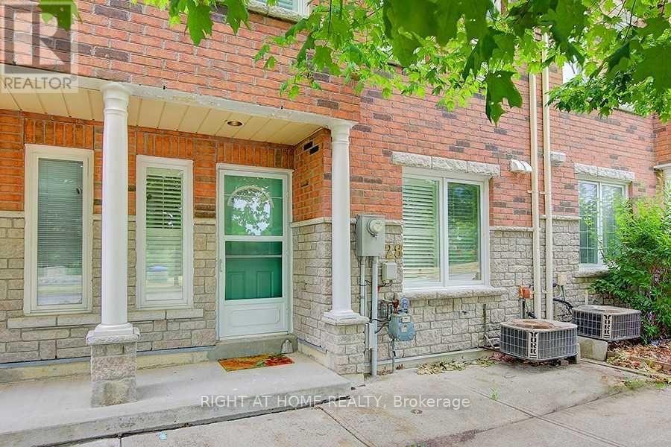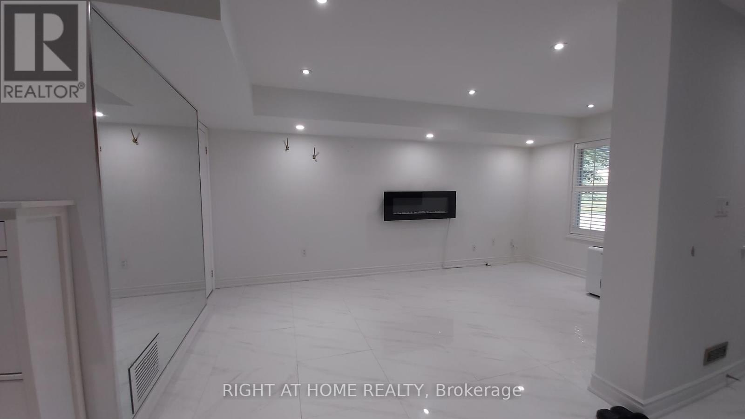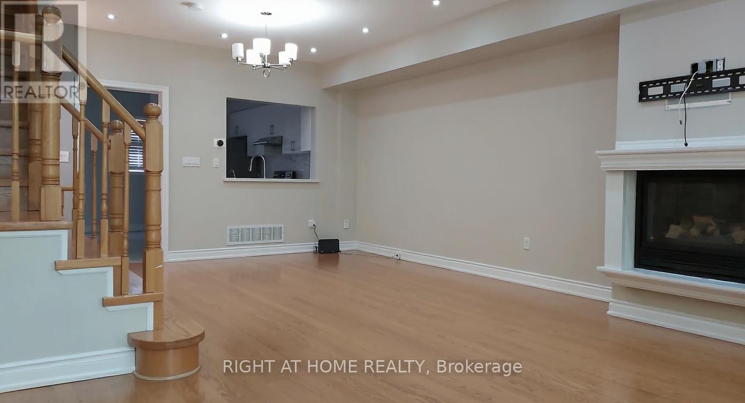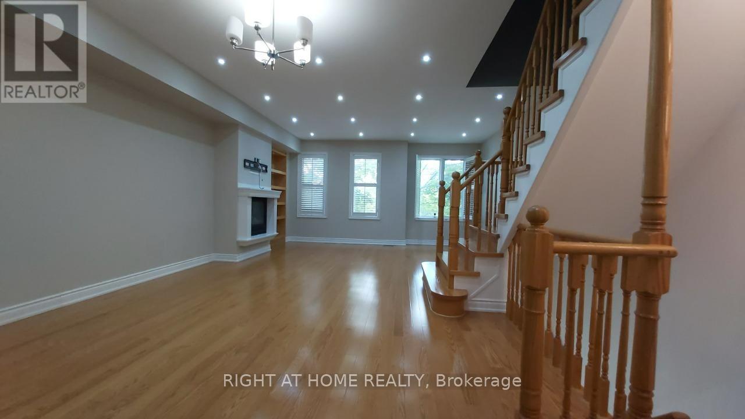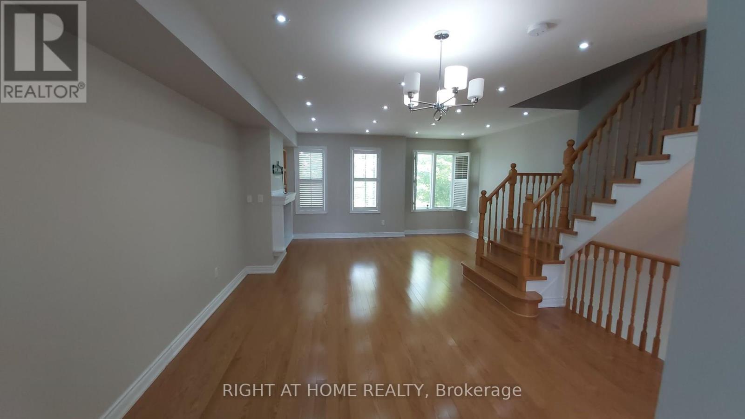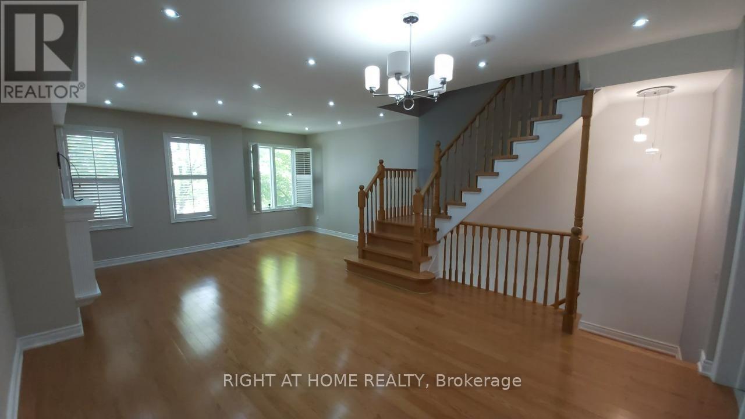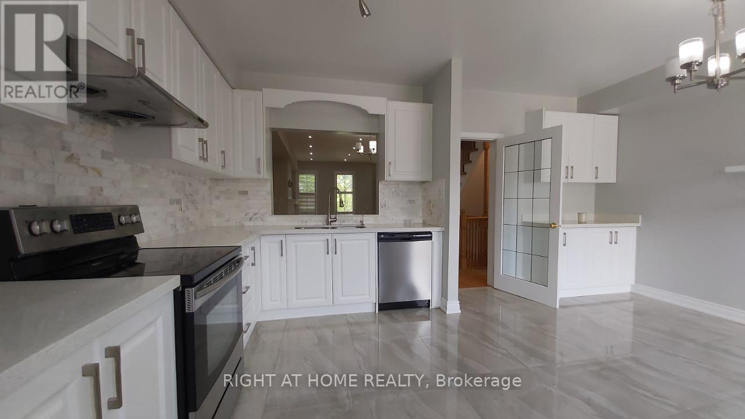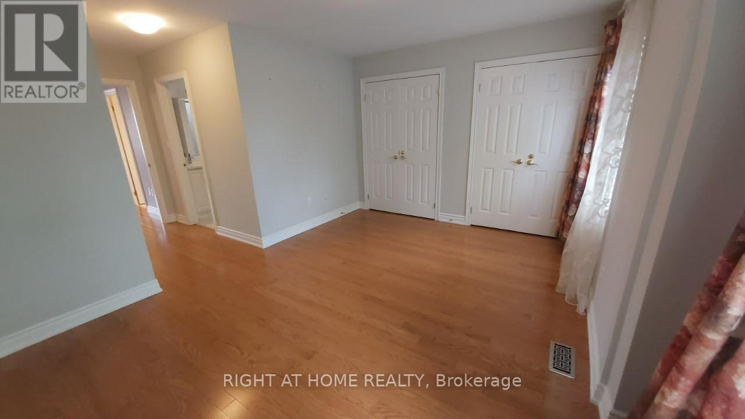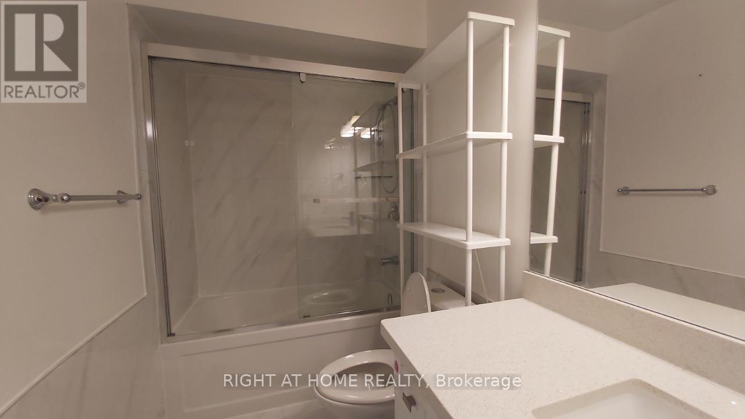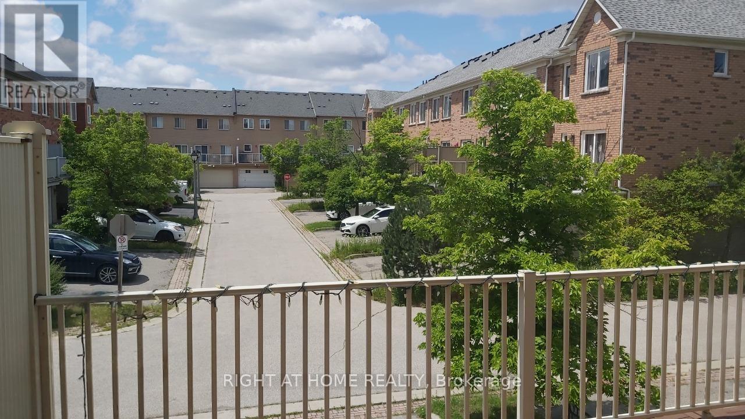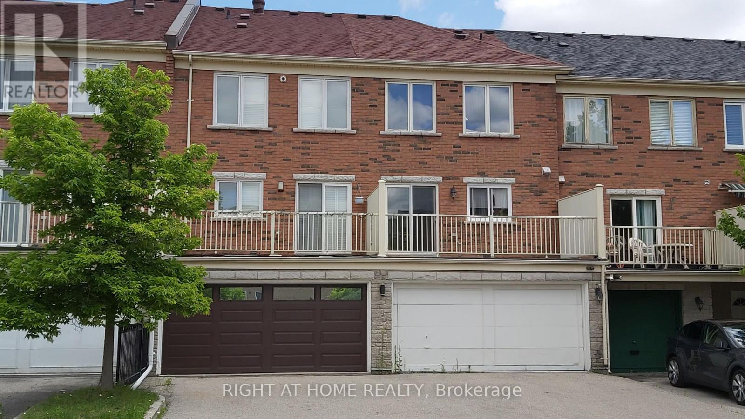Team Finora | Dan Kate and Jodie Finora | Niagara's Top Realtors | ReMax Niagara Realty Ltd.
28 Pond Drive Markham, Ontario L3T 7V3
3 Bedroom
3 Bathroom
1,100 - 1,500 ft2
Fireplace
Central Air Conditioning
Forced Air
$4,000 Monthly
Stunning 3 Storey townhouse in the Commerce Valley community. Across the street from the park this townhouse features double Garage parking and Lots of Upgrades throughout. Spacious Kitchen with a breakfast area with a walk-out to a Terrace Balcony. Hardwood Flooring with Pot Lights and California Shutters throughout. Just Steps To Parks, Shops, Restaurants and Commerce Valley Industries, Transit And All Amenities. Easy Access To Hwy 7, 404 & 407 (id:61215)
Property Details
| MLS® Number | N12415342 |
| Property Type | Single Family |
| Community Name | Commerce Valley |
| Amenities Near By | Public Transit, Schools |
| Community Features | Community Centre, School Bus |
| Equipment Type | Water Heater |
| Features | Irregular Lot Size, Carpet Free |
| Parking Space Total | 4 |
| Rental Equipment Type | Water Heater |
Building
| Bathroom Total | 3 |
| Bedrooms Above Ground | 3 |
| Bedrooms Total | 3 |
| Amenities | Fireplace(s) |
| Appliances | Oven - Built-in, Dishwasher, Dryer, Stove, Washer, Refrigerator |
| Basement Development | Finished |
| Basement Type | N/a (finished) |
| Construction Style Attachment | Attached |
| Cooling Type | Central Air Conditioning |
| Exterior Finish | Brick |
| Fireplace Present | Yes |
| Fireplace Total | 1 |
| Flooring Type | Marble, Hardwood, Ceramic |
| Foundation Type | Concrete |
| Heating Fuel | Natural Gas |
| Heating Type | Forced Air |
| Stories Total | 3 |
| Size Interior | 1,100 - 1,500 Ft2 |
| Type | Row / Townhouse |
| Utility Water | Municipal Water |
Parking
| Attached Garage | |
| Garage |
Land
| Acreage | No |
| Land Amenities | Public Transit, Schools |
| Sewer | Sanitary Sewer |
| Size Depth | 73 Ft ,2 In |
| Size Frontage | 18 Ft ,1 In |
| Size Irregular | 18.1 X 73.2 Ft |
| Size Total Text | 18.1 X 73.2 Ft |
| Surface Water | Lake/pond |
Rooms
| Level | Type | Length | Width | Dimensions |
|---|---|---|---|---|
| Second Level | Living Room | 5.26 m | 4.12 m | 5.26 m x 4.12 m |
| Second Level | Family Room | 5.25 m | 3.31 m | 5.25 m x 3.31 m |
| Second Level | Dining Room | 4.3 m | 3.66 m | 4.3 m x 3.66 m |
| Second Level | Primary Bedroom | 4.54 m | 3.35 m | 4.54 m x 3.35 m |
| Second Level | Bedroom 2 | 3.62 m | 2.44 m | 3.62 m x 2.44 m |
| Second Level | Bedroom 3 | 3.32 m | 2.71 m | 3.32 m x 2.71 m |
| Third Level | Kitchen | 5.24 m | 3.89 m | 5.24 m x 3.89 m |
https://www.realtor.ca/real-estate/28888363/28-pond-drive-markham-commerce-valley-commerce-valley

