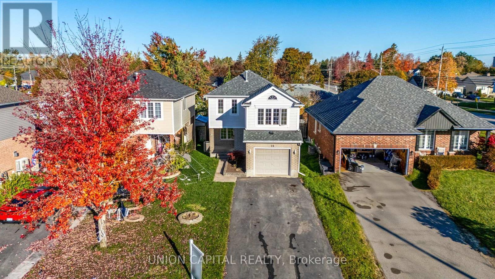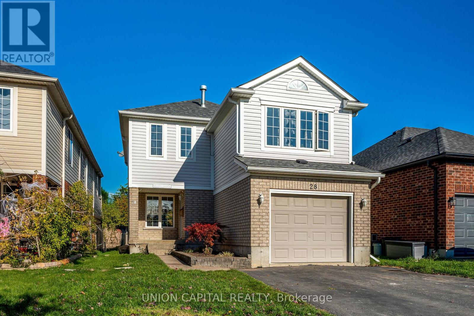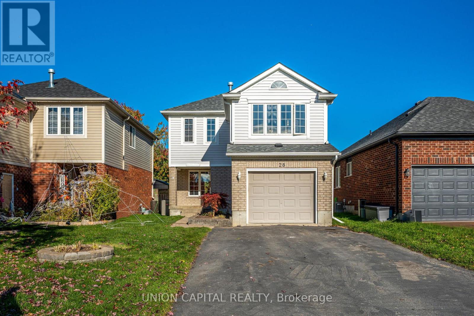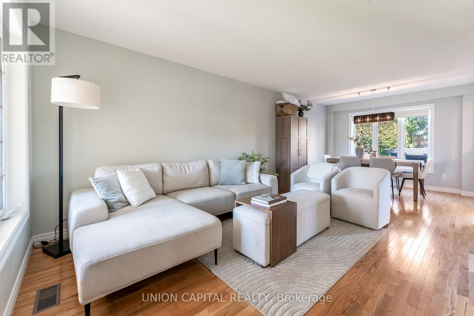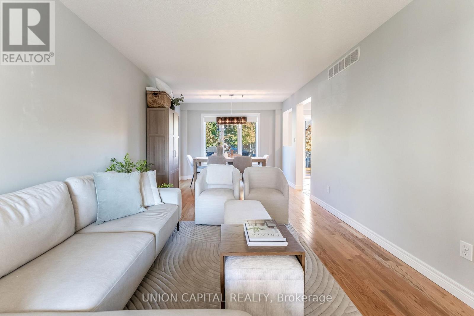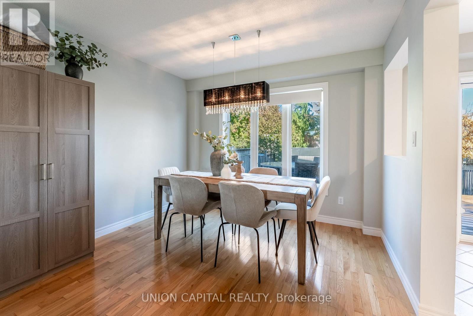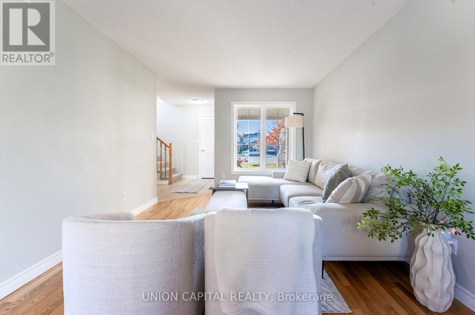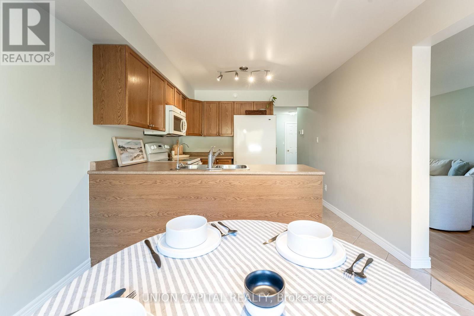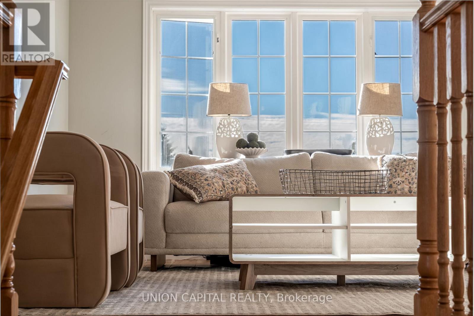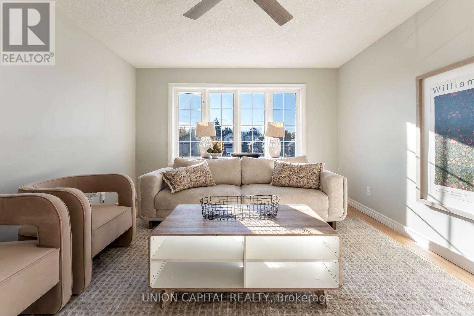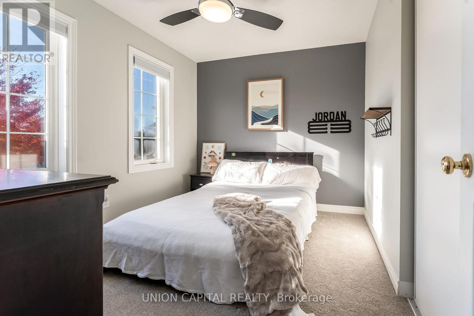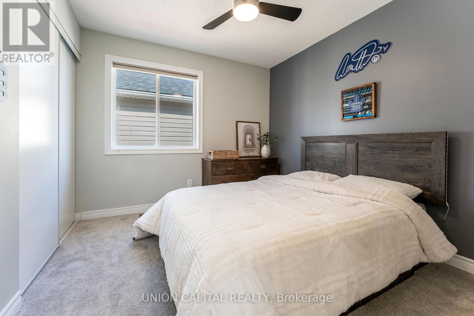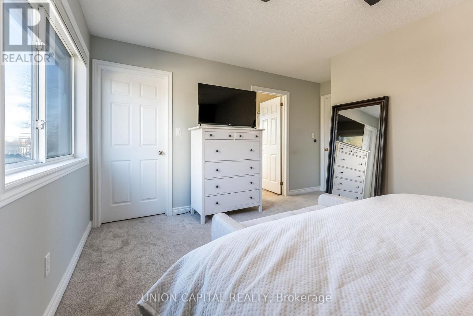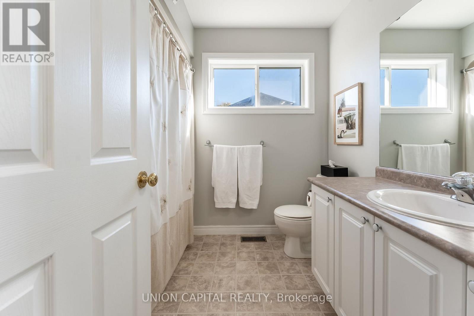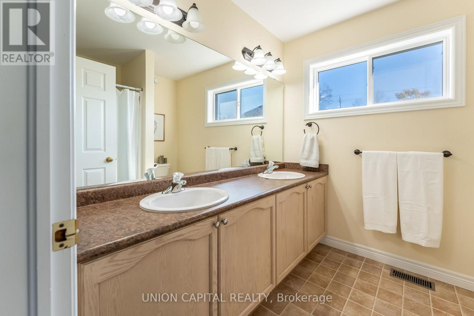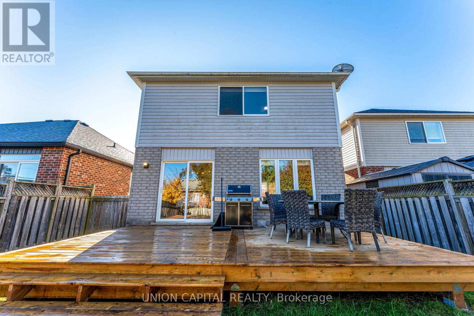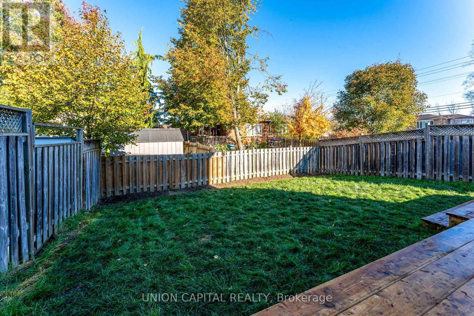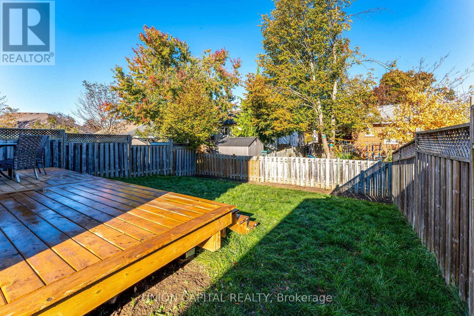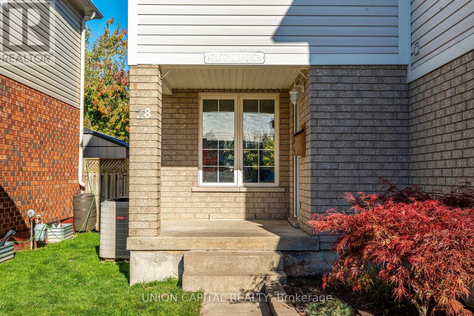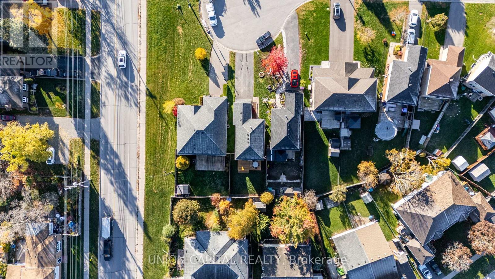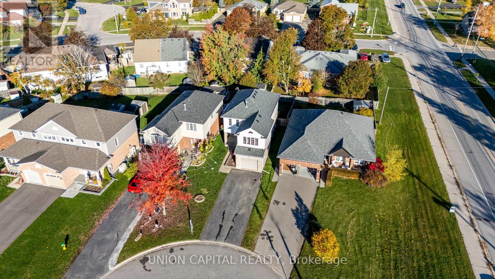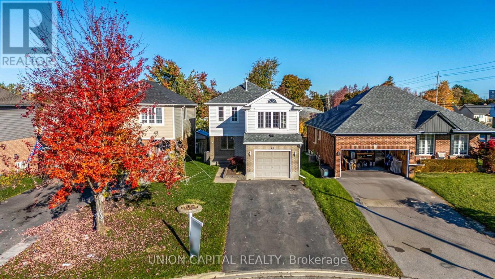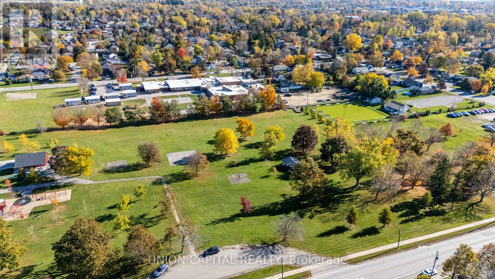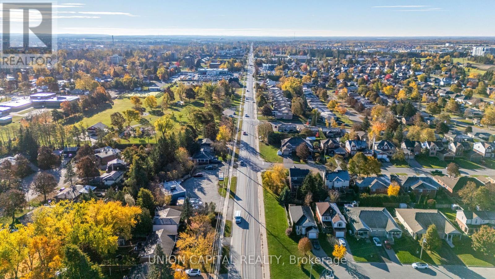4 Bedroom
4 Bathroom
1,500 - 2,000 ft2
Fireplace
Central Air Conditioning
Forced Air
$639,000
Tucked away on a quiet cul-de-sac in Lindsay's desirable North Ward, this beautifully updated 3+1 bedroom, 4-bathroom two-storey home offers comfort, space, and modern style for the whole family. Step inside to find a bright and functional open-concept living and dining area-perfect for entertaining-alongside a eat-in kitchen with a walk-out to your fully fenced backyard and brand new deck, ideal for relaxing or summer BBQs. Upstairs, unwind in the sun-filled family room complete with a cozy fireplace, or retreat to the primary suite featuring a walk-in closet and a 4-piece ensuite with double sinks. Two additional bedrooms, and full bath. The finished lower level offers extra versatility with a fourth bedroom, 3-piece bath, 2-piece powder room, and plenty of storage space-perfect for guests, teens, or a home office. Freshly painted throughout, with new carpeting and engineered hickory hardwood flooring upstairs, this move-in ready home is both stylish and practical. Outside, enjoy an attached single garage, charming curb appeal, and proximity to schools, parks, and all the amenities Lindsay has to offer. (id:61215)
Property Details
|
MLS® Number
|
X12492590 |
|
Property Type
|
Single Family |
|
Community Name
|
Lindsay |
|
Parking Space Total
|
5 |
Building
|
Bathroom Total
|
4 |
|
Bedrooms Above Ground
|
3 |
|
Bedrooms Below Ground
|
1 |
|
Bedrooms Total
|
4 |
|
Age
|
16 To 30 Years |
|
Appliances
|
Central Vacuum |
|
Basement Type
|
Full |
|
Construction Style Attachment
|
Detached |
|
Cooling Type
|
Central Air Conditioning |
|
Exterior Finish
|
Brick |
|
Fireplace Present
|
Yes |
|
Flooring Type
|
Hardwood, Tile, Carpeted, Laminate |
|
Foundation Type
|
Poured Concrete |
|
Half Bath Total
|
1 |
|
Heating Fuel
|
Natural Gas |
|
Heating Type
|
Forced Air |
|
Stories Total
|
2 |
|
Size Interior
|
1,500 - 2,000 Ft2 |
|
Type
|
House |
|
Utility Water
|
Municipal Water |
Parking
Land
|
Acreage
|
No |
|
Sewer
|
Sanitary Sewer |
|
Size Depth
|
112 Ft ,10 In |
|
Size Frontage
|
33 Ft ,8 In |
|
Size Irregular
|
33.7 X 112.9 Ft |
|
Size Total Text
|
33.7 X 112.9 Ft |
Rooms
| Level |
Type |
Length |
Width |
Dimensions |
|
Lower Level |
Other |
2.49 m |
1.96 m |
2.49 m x 1.96 m |
|
Lower Level |
Utility Room |
3.42 m |
3.19 m |
3.42 m x 3.19 m |
|
Lower Level |
Bedroom 4 |
6.24 m |
3.46 m |
6.24 m x 3.46 m |
|
Main Level |
Living Room |
7.02 m |
3.21 m |
7.02 m x 3.21 m |
|
Main Level |
Kitchen |
5.18 m |
3.02 m |
5.18 m x 3.02 m |
|
Main Level |
Foyer |
2.74 m |
2.1 m |
2.74 m x 2.1 m |
|
Upper Level |
Family Room |
3.74 m |
4.82 m |
3.74 m x 4.82 m |
|
Upper Level |
Bedroom 3 |
3.14 m |
2.73 m |
3.14 m x 2.73 m |
|
Upper Level |
Bedroom 2 |
3.13 m |
2.89 m |
3.13 m x 2.89 m |
|
Upper Level |
Primary Bedroom |
4.25 m |
3.23 m |
4.25 m x 3.23 m |
https://www.realtor.ca/real-estate/29050024/28-lang-court-kawartha-lakes-lindsay-lindsay

