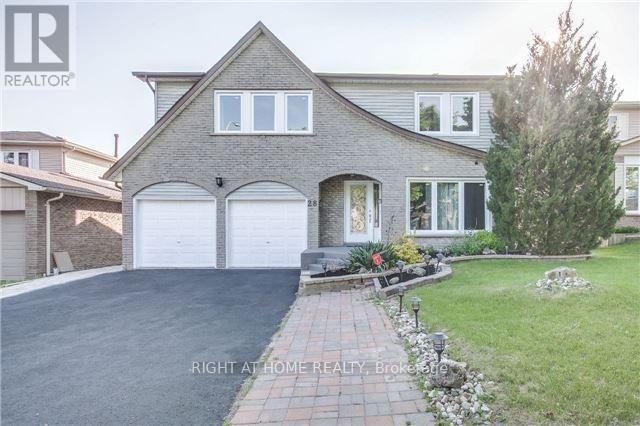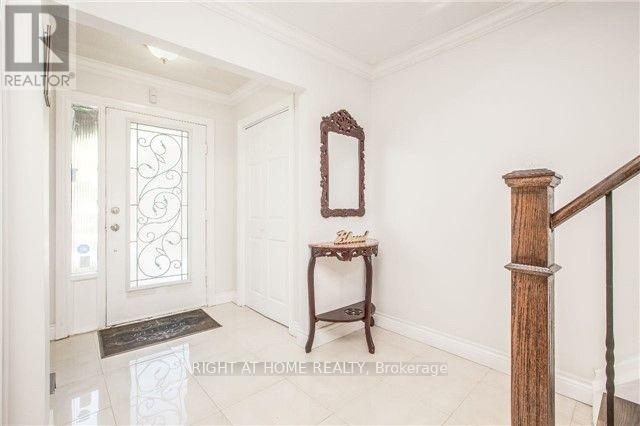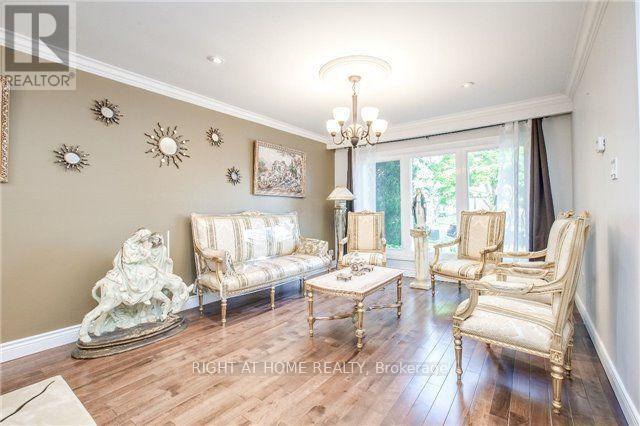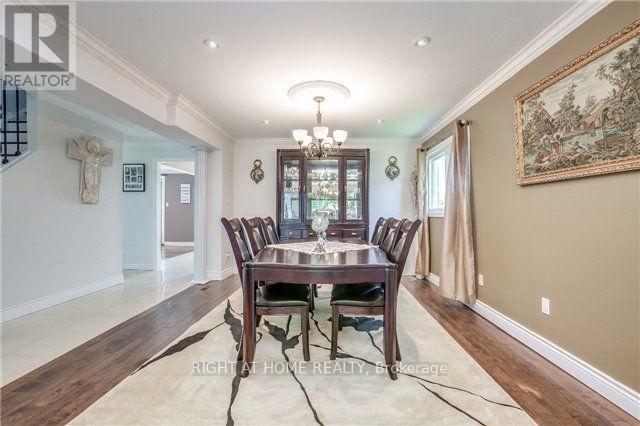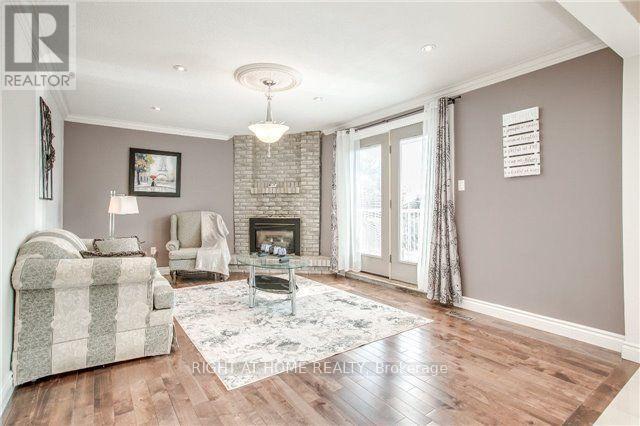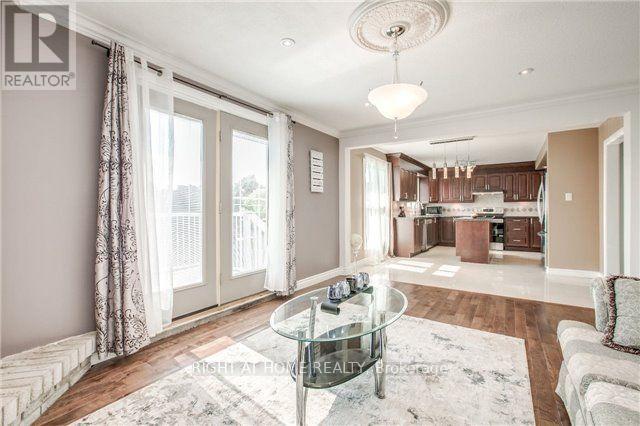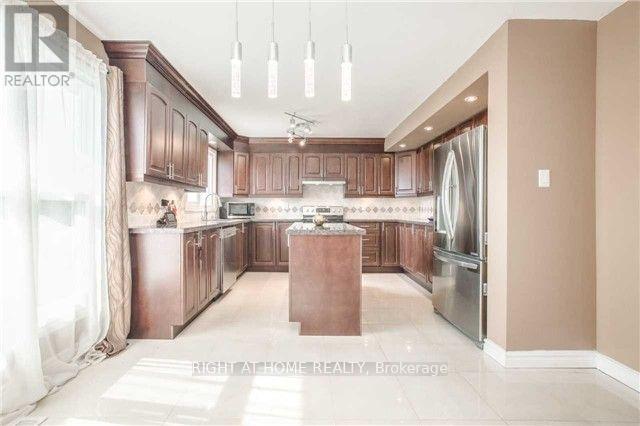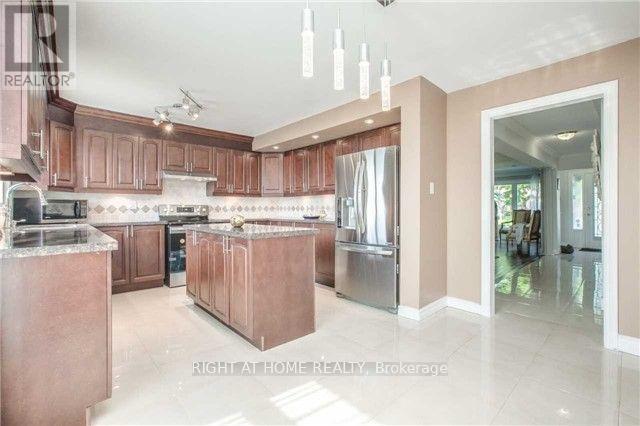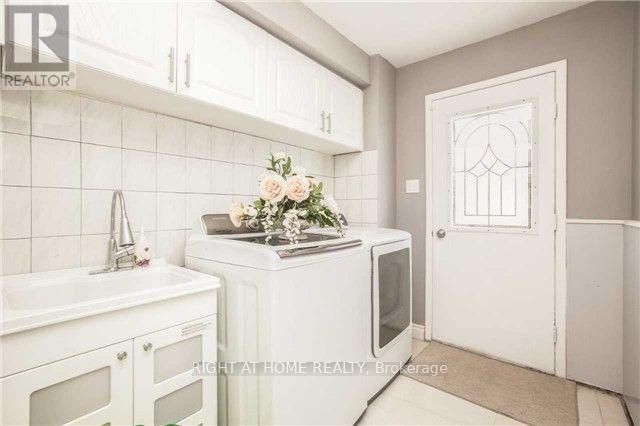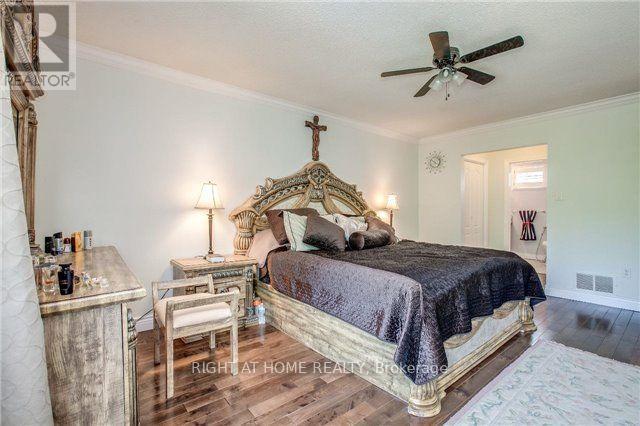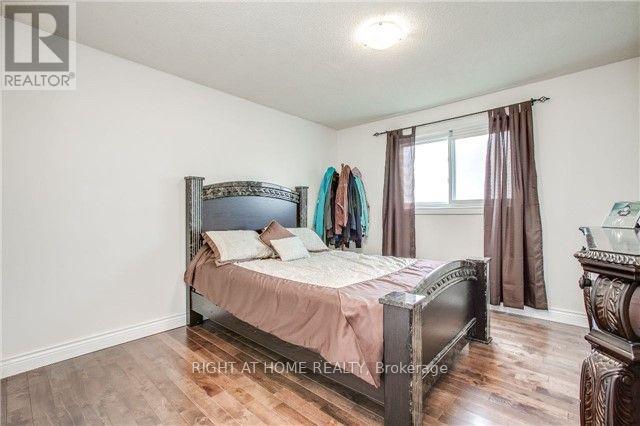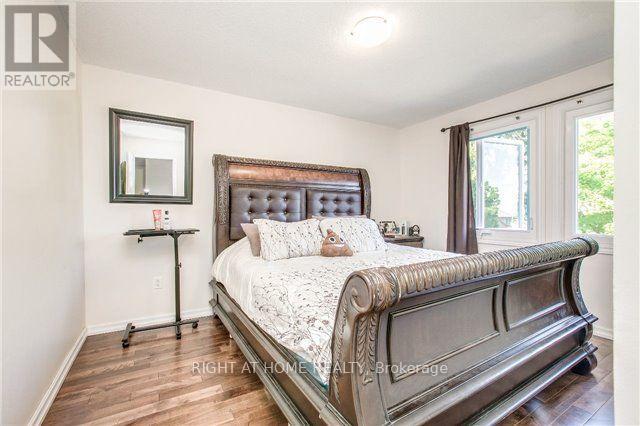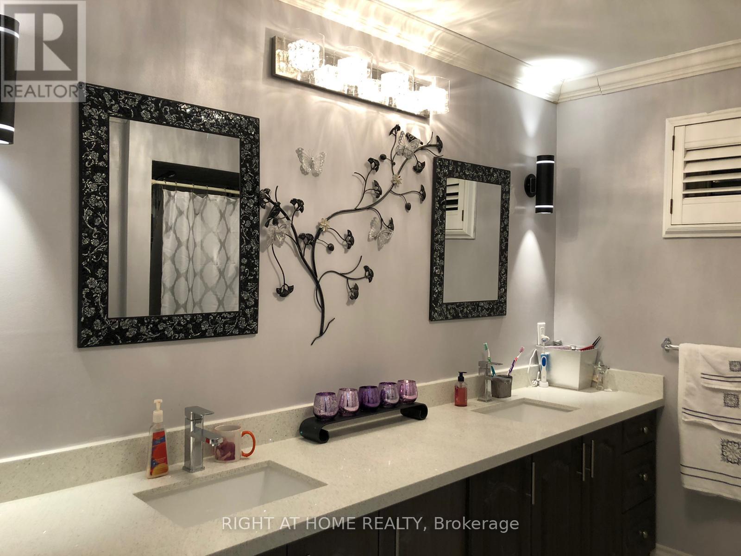4 Bedroom
3 Bathroom
2,000 - 2,500 ft2
Fireplace
Central Air Conditioning
Forced Air
$3,395 Monthly
Spectacular, spacious, bright home, containing a large kitchen w/island, granite countertops, backsplash, SS appliances, crown moulding, pot lights, and hardwood flooring. Main and second floors only, which includes four BRs. Also includes a separate laundry room and double garage. Utilities will be a percentage between 70% to 80%. SWIMMING POOL is closed permenantly and its equipment is disconnected. Near Highways 401, 412, and 407. Close to all ameneties, great elementary schools and Public and Catholic secondary schools. Ready to move-in immediately!! Credit check (Equifax Only), Employment letter, and the most recent 3 pay stubs are required. (id:61215)
Property Details
|
MLS® Number
|
E12424551 |
|
Property Type
|
Single Family |
|
Community Name
|
Blue Grass Meadows |
|
Amenities Near By
|
Schools, Park, Hospital, Public Transit |
|
Features
|
Carpet Free |
|
Parking Space Total
|
3 |
Building
|
Bathroom Total
|
3 |
|
Bedrooms Above Ground
|
4 |
|
Bedrooms Total
|
4 |
|
Appliances
|
Water Heater, Garage Door Opener Remote(s) |
|
Basement Features
|
Walk Out |
|
Basement Type
|
N/a |
|
Construction Style Attachment
|
Detached |
|
Cooling Type
|
Central Air Conditioning |
|
Exterior Finish
|
Brick, Aluminum Siding |
|
Fireplace Present
|
Yes |
|
Flooring Type
|
Hardwood |
|
Foundation Type
|
Concrete |
|
Half Bath Total
|
1 |
|
Heating Fuel
|
Natural Gas |
|
Heating Type
|
Forced Air |
|
Stories Total
|
2 |
|
Size Interior
|
2,000 - 2,500 Ft2 |
|
Type
|
House |
|
Utility Water
|
Municipal Water, Unknown |
Parking
Land
|
Acreage
|
No |
|
Land Amenities
|
Schools, Park, Hospital, Public Transit |
|
Sewer
|
Sanitary Sewer |
|
Size Depth
|
125 Ft |
|
Size Frontage
|
50 Ft |
|
Size Irregular
|
50 X 125 Ft |
|
Size Total Text
|
50 X 125 Ft |
Rooms
| Level |
Type |
Length |
Width |
Dimensions |
|
Second Level |
Primary Bedroom |
5.16 m |
3.63 m |
5.16 m x 3.63 m |
|
Second Level |
Bedroom 2 |
3.84 m |
2.71 m |
3.84 m x 2.71 m |
|
Second Level |
Bedroom 3 |
3.93 m |
3.14 m |
3.93 m x 3.14 m |
|
Second Level |
Bedroom 4 |
3.73 m |
3.44 m |
3.73 m x 3.44 m |
|
Main Level |
Kitchen |
5.34 m |
3 m |
5.34 m x 3 m |
|
Main Level |
Living Room |
5.38 m |
3.61 m |
5.38 m x 3.61 m |
|
Main Level |
Dining Room |
3.53 m |
3.23 m |
3.53 m x 3.23 m |
|
Main Level |
Family Room |
5.14 m |
3.62 m |
5.14 m x 3.62 m |
https://www.realtor.ca/real-estate/28908387/28-hawkstone-crescent-whitby-blue-grass-meadows-blue-grass-meadows

