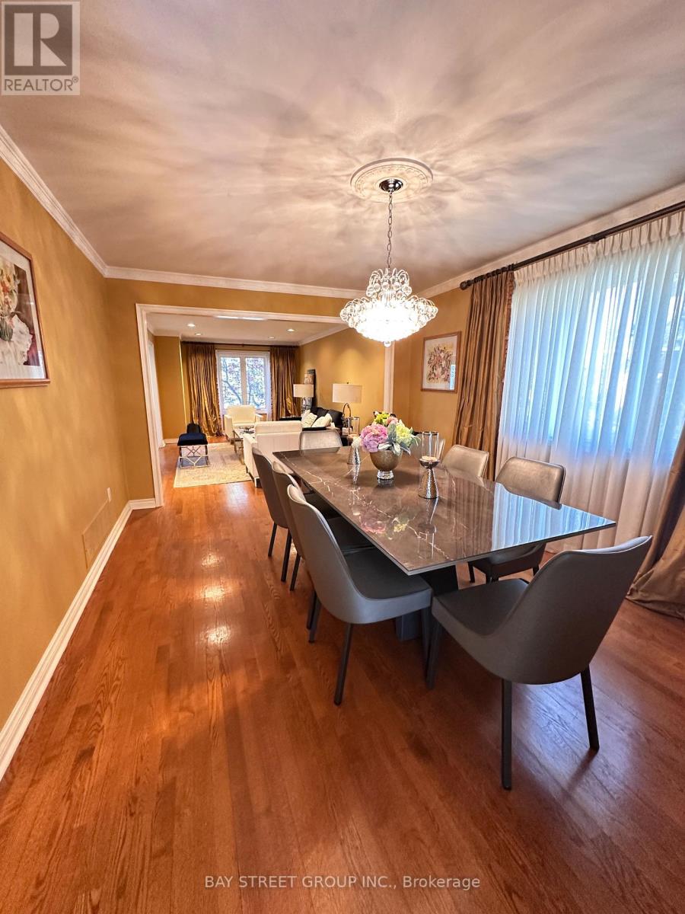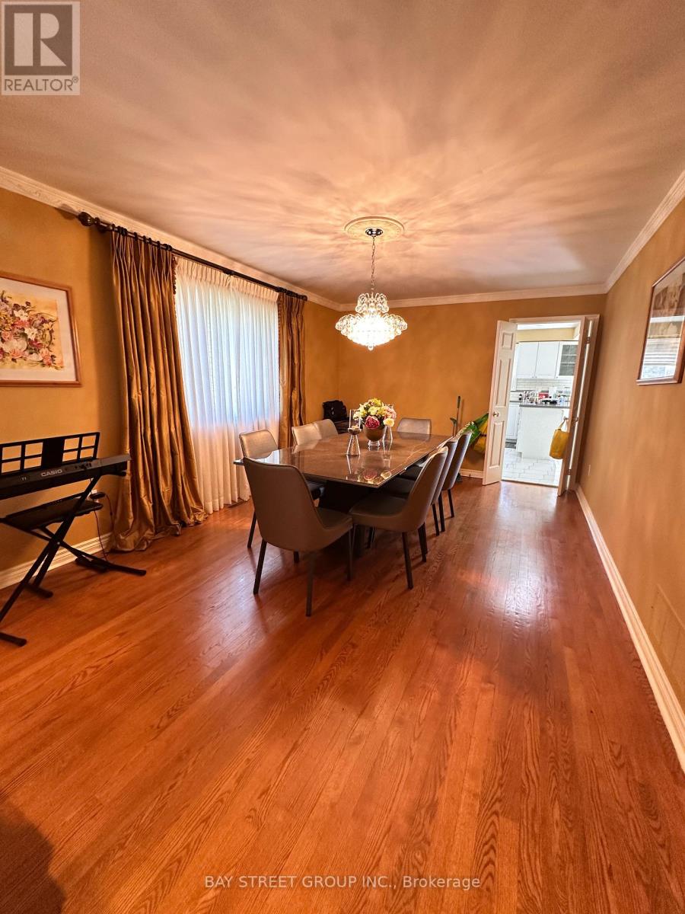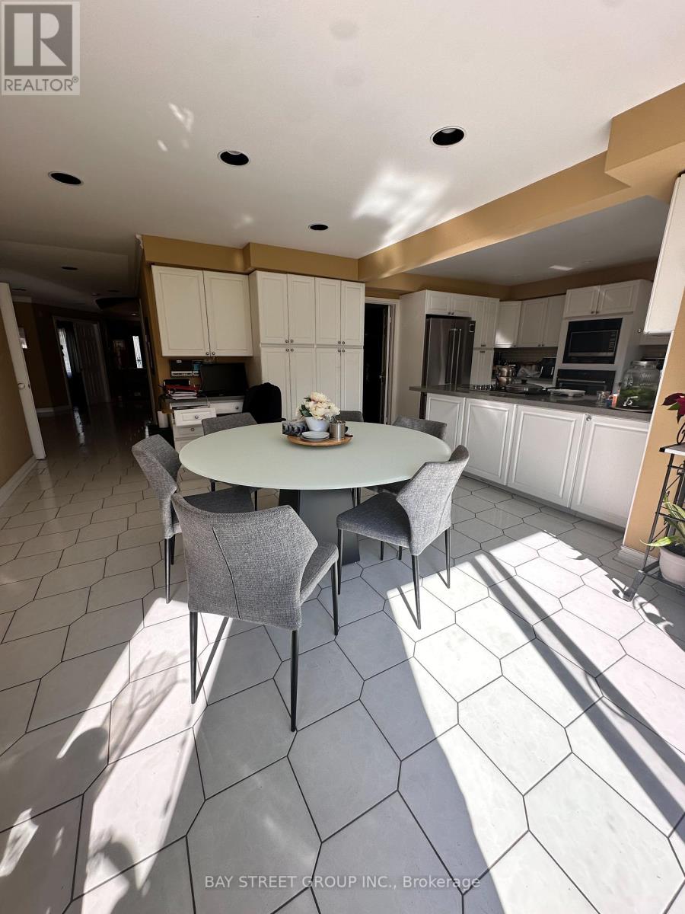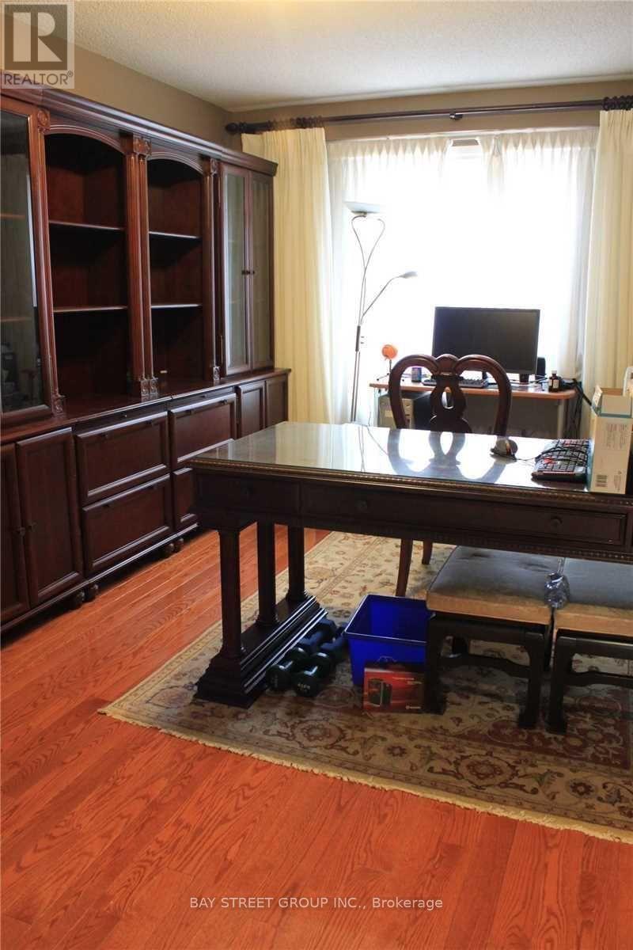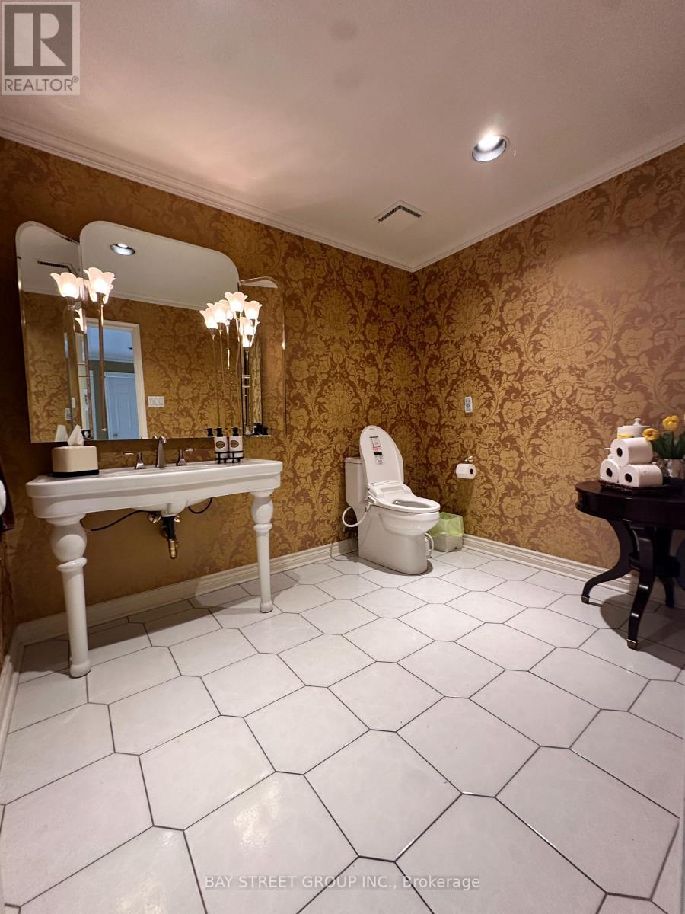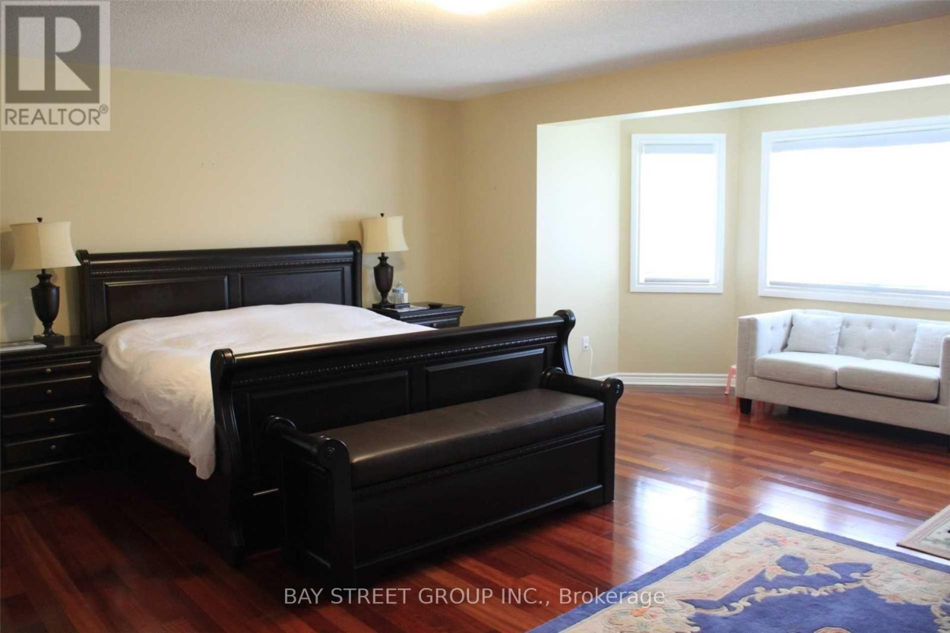Team Finora | Dan Kate and Jodie Finora | Niagara's Top Realtors | ReMax Niagara Realty Ltd.
28 Dunloe Road Richmond Hill, Ontario L4B 2H4
6 Bedroom
5 Bathroom
3,500 - 5,000 ft2
Fireplace
Central Air Conditioning
Forced Air
$5,680 Monthly
The Perfect Home in Bayview Hill ! Beauty, Luxury + On 1 Of The Best Streets In Bayview Hill (Best Loc. On Dunloe). Over 4200 Sq.Ft.+ Prof. Fin: Bsmt, Landscaping, Interlocking Driv e Walking Distance To Bayview Hill Elementary & Close To Richmond Montessori Elementary School, Bayview Second School. Community Centre, Parks, Shopping. Quick Access To Go Train, 404 And Many Local Amenities. Very Quiet Neighborhood, Just Move-In And Enjoy!. (id:61215)
Property Details
| MLS® Number | N12141424 |
| Property Type | Single Family |
| Community Name | Bayview Hill |
| Parking Space Total | 6 |
Building
| Bathroom Total | 5 |
| Bedrooms Above Ground | 4 |
| Bedrooms Below Ground | 2 |
| Bedrooms Total | 6 |
| Appliances | Water Heater, Window Coverings |
| Basement Development | Finished |
| Basement Type | Full (finished) |
| Construction Style Attachment | Detached |
| Cooling Type | Central Air Conditioning |
| Exterior Finish | Stone, Stucco |
| Fireplace Present | Yes |
| Flooring Type | Hardwood, Ceramic |
| Half Bath Total | 1 |
| Heating Fuel | Natural Gas |
| Heating Type | Forced Air |
| Stories Total | 2 |
| Size Interior | 3,500 - 5,000 Ft2 |
| Type | House |
| Utility Water | Municipal Water |
Parking
| Attached Garage | |
| Garage |
Land
| Acreage | No |
| Sewer | Sanitary Sewer |
| Size Depth | 148 Ft |
| Size Frontage | 71 Ft |
| Size Irregular | 71 X 148 Ft |
| Size Total Text | 71 X 148 Ft |
Rooms
| Level | Type | Length | Width | Dimensions |
|---|---|---|---|---|
| Second Level | Bedroom 4 | 4.97 m | 3.45 m | 4.97 m x 3.45 m |
| Second Level | Primary Bedroom | 7.58 m | 5.74 m | 7.58 m x 5.74 m |
| Second Level | Bedroom 2 | 5.64 m | 4.22 m | 5.64 m x 4.22 m |
| Second Level | Bedroom 3 | 6.4 m | 4.06 m | 6.4 m x 4.06 m |
| Main Level | Living Room | 5.72 m | 3.45 m | 5.72 m x 3.45 m |
| Main Level | Dining Room | 4.88 m | 3.45 m | 4.88 m x 3.45 m |
| Main Level | Kitchen | 3.89 m | 3.53 m | 3.89 m x 3.53 m |
| Main Level | Eating Area | 5.51 m | 3.71 m | 5.51 m x 3.71 m |
| Main Level | Family Room | 6.32 m | 4.37 m | 6.32 m x 4.37 m |
| Main Level | Den | 5.28 m | 2.97 m | 5.28 m x 2.97 m |
https://www.realtor.ca/real-estate/28297308/28-dunloe-road-richmond-hill-bayview-hill-bayview-hill








