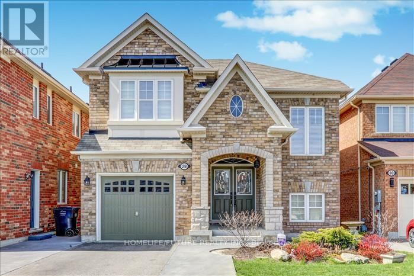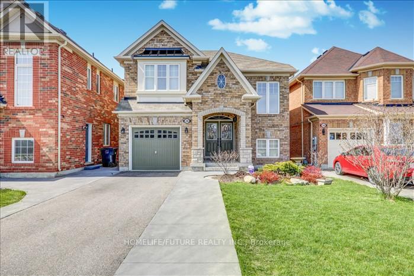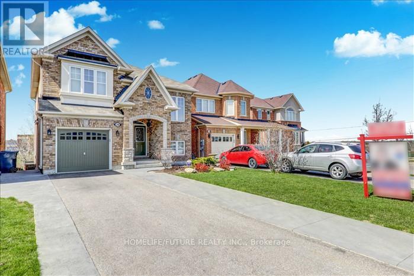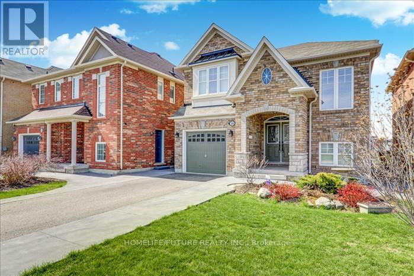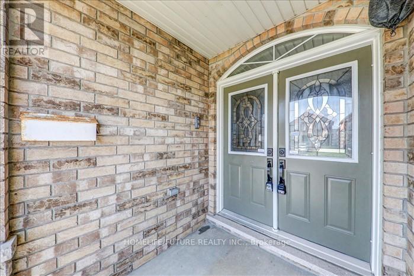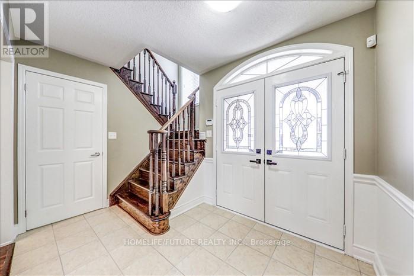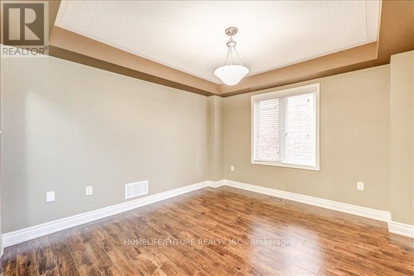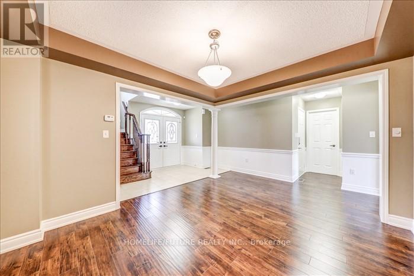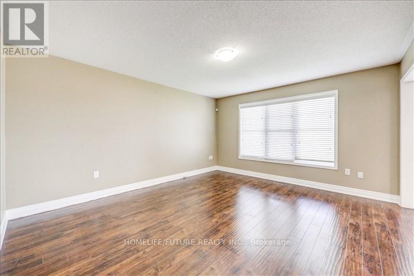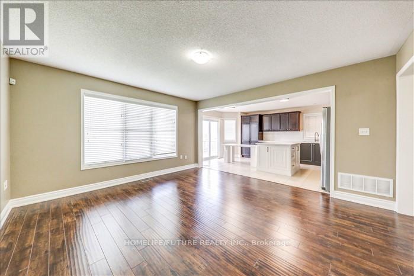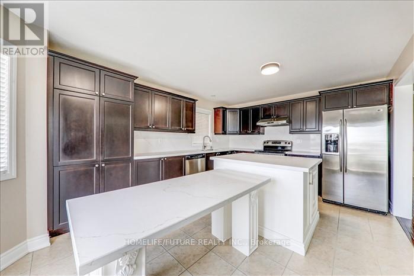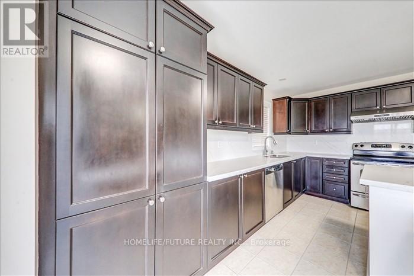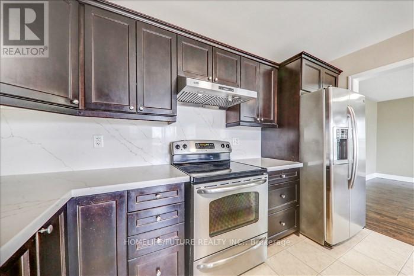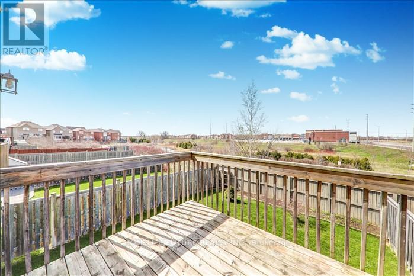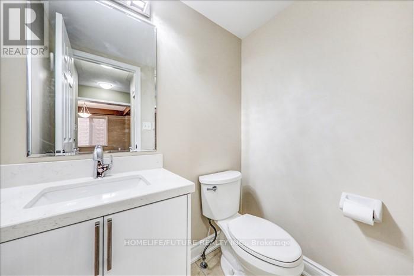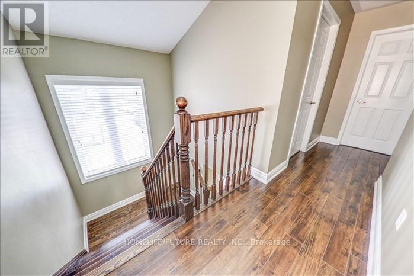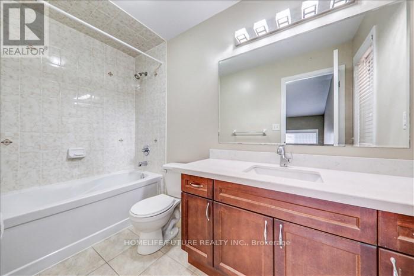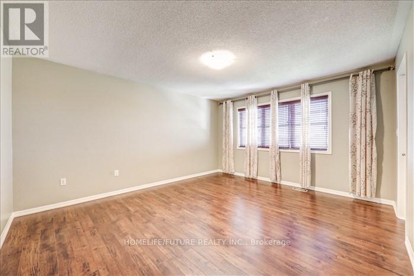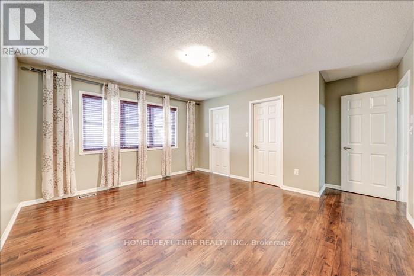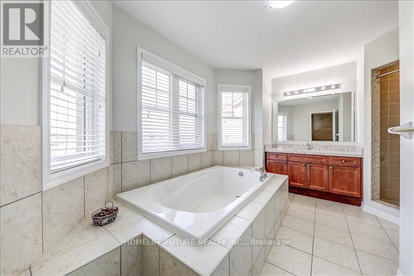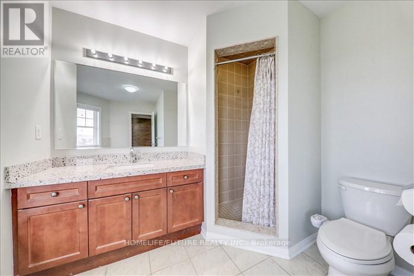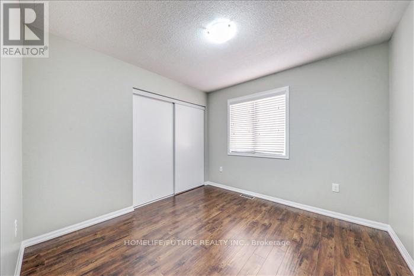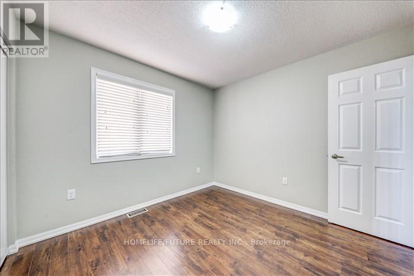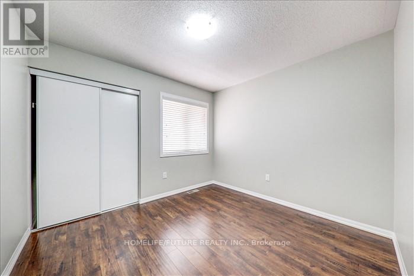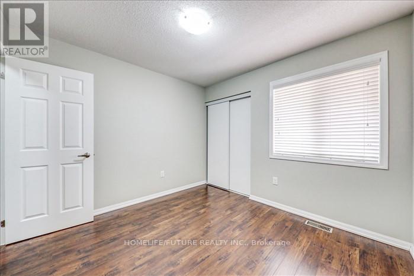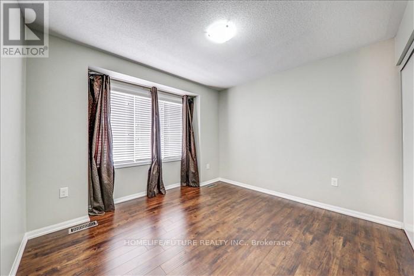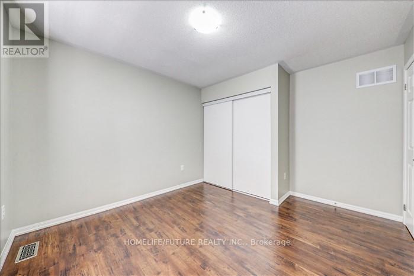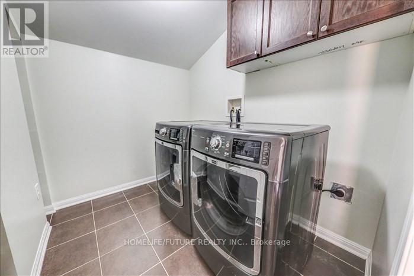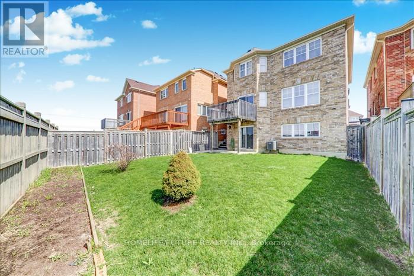Team Finora | Dan Kate and Jodie Finora | Niagara's Top Realtors | ReMax Niagara Realty Ltd.
28 Birch Lake Court Brampton, Ontario L6P 3M6
4 Bedroom
3 Bathroom
1,500 - 2,000 ft2
Central Air Conditioning
Forced Air
$3,599 Monthly
Gorgeous Detached Home In Quiet And Friendly Neighbourhood Of Brampton ,Great Location, Very Well Kept With 4 Bedrooms And 3 Wash Rooms, Hardwood Floor, Oak Stair Case, Upgraded Kitchen Cabinet, Quartz Counter Top, Backsplash, Upstairs Laundry Room, Spacious 4 Bedrooms, Separate Living And Family Room, Walk Out To Deck From Dining Area, Deep Lot With Spacious Car Parking, Close To Public Transit, Park, Shopping Plaza, Place Of Worship, Hwy 427 And All The Amenities. (id:61215)
Property Details
| MLS® Number | W12441848 |
| Property Type | Single Family |
| Community Name | Bram East |
| Features | Carpet Free |
| Parking Space Total | 3 |
Building
| Bathroom Total | 3 |
| Bedrooms Above Ground | 4 |
| Bedrooms Total | 4 |
| Appliances | Dishwasher, Dryer, Stove, Washer, Refrigerator |
| Construction Style Attachment | Detached |
| Cooling Type | Central Air Conditioning |
| Exterior Finish | Brick |
| Flooring Type | Hardwood, Ceramic |
| Foundation Type | Poured Concrete |
| Half Bath Total | 1 |
| Heating Fuel | Natural Gas |
| Heating Type | Forced Air |
| Stories Total | 2 |
| Size Interior | 1,500 - 2,000 Ft2 |
| Type | House |
| Utility Water | Municipal Water |
Parking
| Attached Garage | |
| Garage |
Land
| Acreage | No |
| Sewer | Sanitary Sewer |
Rooms
| Level | Type | Length | Width | Dimensions |
|---|---|---|---|---|
| Second Level | Primary Bedroom | 4.55 m | 3.98 m | 4.55 m x 3.98 m |
| Second Level | Bedroom 2 | 3.02 m | 2.97 m | 3.02 m x 2.97 m |
| Second Level | Bedroom 3 | 3.05 m | 3 m | 3.05 m x 3 m |
| Second Level | Bedroom 4 | 3.45 m | 3.32 m | 3.45 m x 3.32 m |
| Main Level | Living Room | 3.64 m | 3.6 m | 3.64 m x 3.6 m |
| Main Level | Family Room | 4.54 m | 4.22 m | 4.54 m x 4.22 m |
| Main Level | Kitchen | 5.34 m | 3.74 m | 5.34 m x 3.74 m |
| Main Level | Dining Room | 5.34 m | 3.74 m | 5.34 m x 3.74 m |
https://www.realtor.ca/real-estate/28945252/28-birch-lake-court-brampton-bram-east-bram-east

