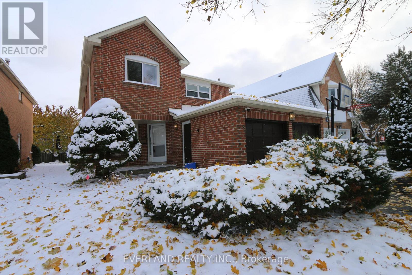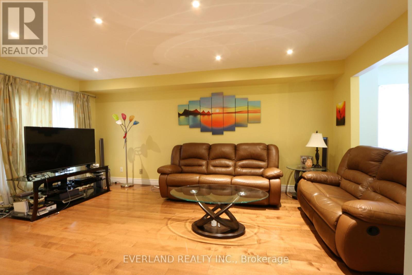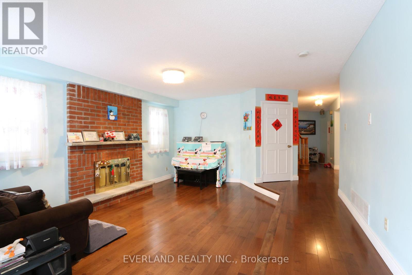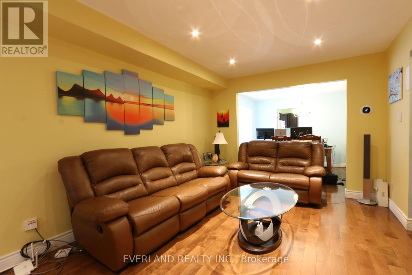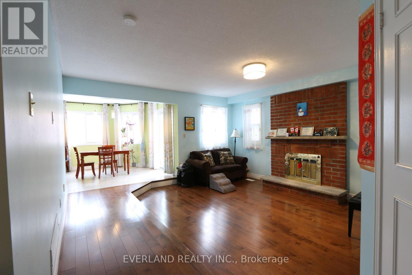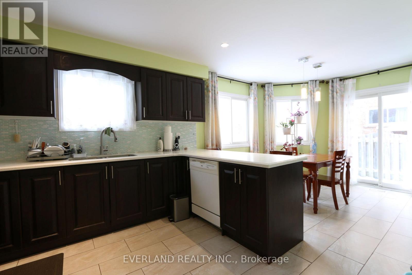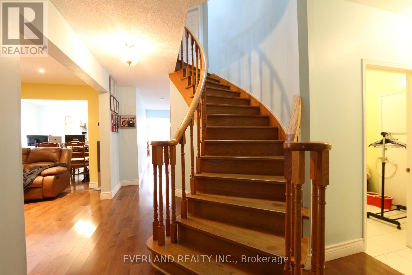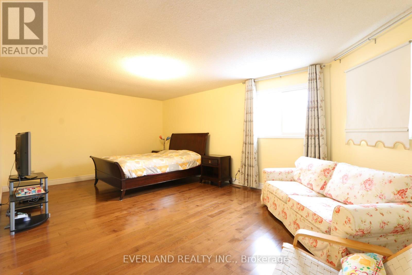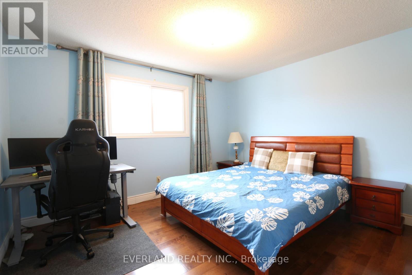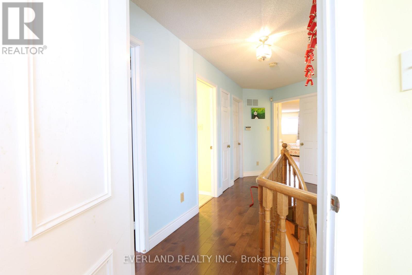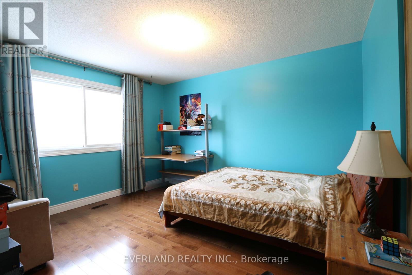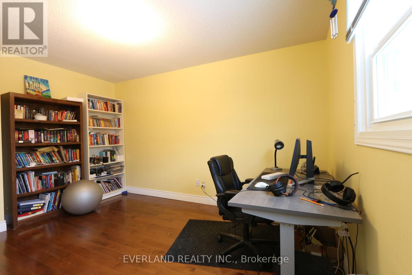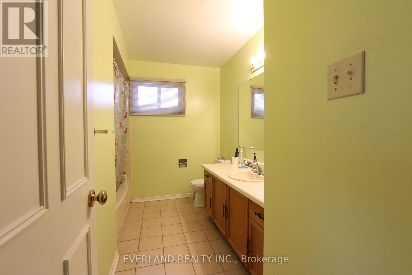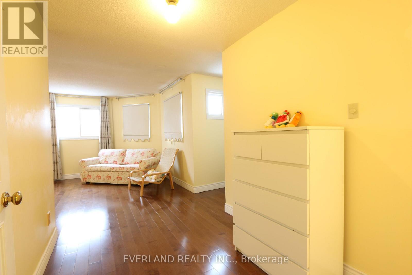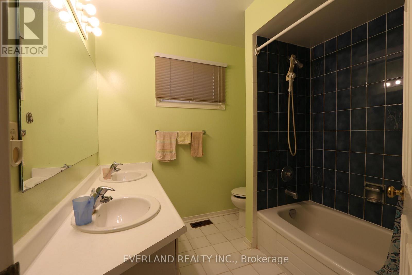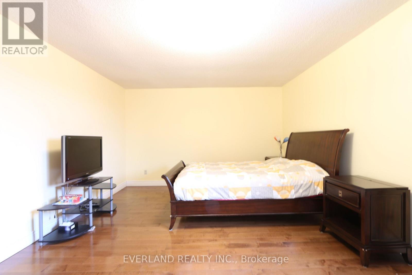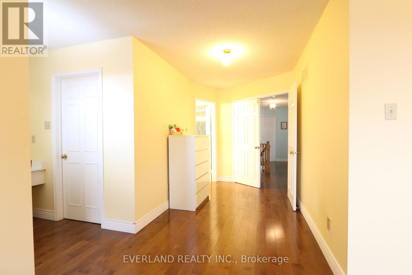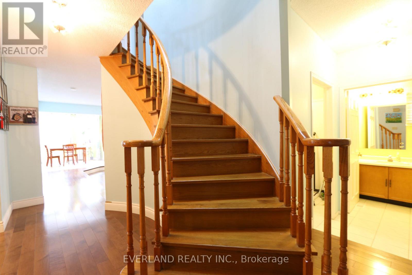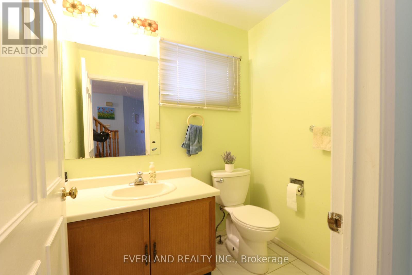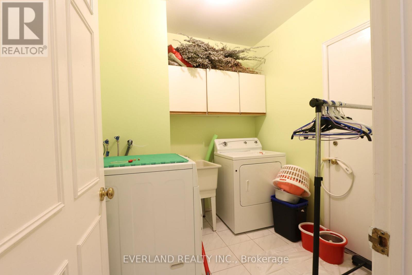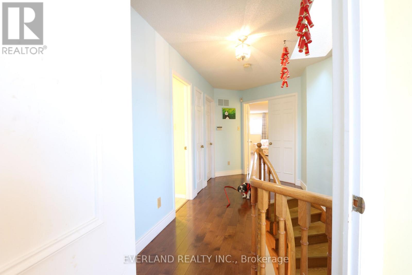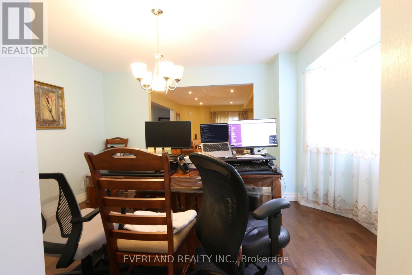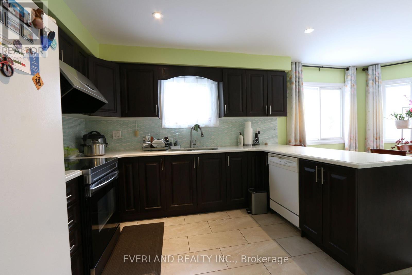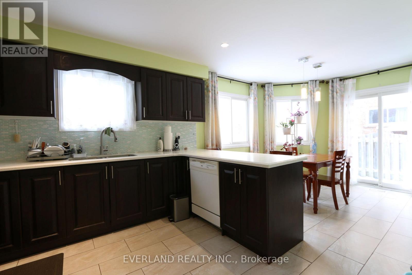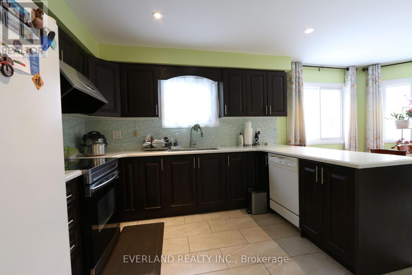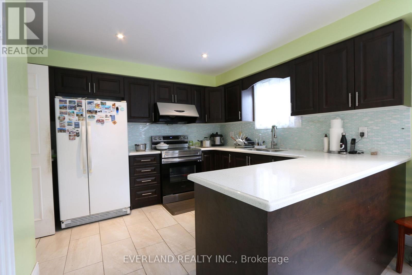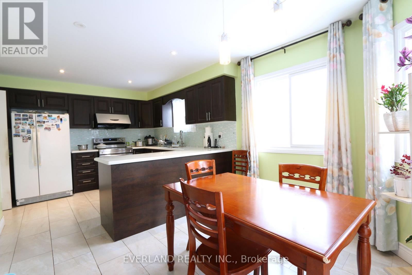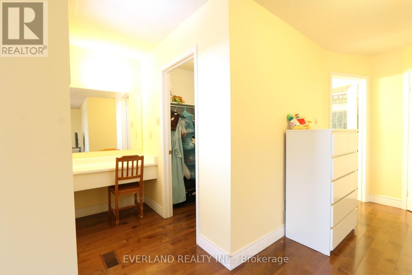Team Finora | Dan Kate and Jodie Finora | Niagara's Top Realtors | ReMax Niagara Realty Ltd.
28 Bauer Crescent Markham, Ontario L3R 4H4
4 Bedroom
3 Bathroom
3,500 - 5,000 ft2
Fireplace
Central Air Conditioning
Forced Air
$3,800 Monthly
Beautiful and Well-Maintained 4-Bedroom Home in the Heart of Unionville, Clean and Sunny, Unionville Hs Boundary! Great Layout! Very Spacious Bedrooms, Bright Family Size Kitchen, Main Fl. Laundry Room, Skylight Above Staircase! Close to Markham Civic Centre, York University Markham Campus, First Markham Place, and All Amenities. Easy Access to Public Transit, GO Train, Hwy 404 and 407. High demand and Quiet neighborhoods. 4 car parking spaces, Perfect Location for Families or Students (id:61215)
Property Details
| MLS® Number | N12532216 |
| Property Type | Single Family |
| Community Name | Unionville |
| Features | Carpet Free |
| Parking Space Total | 4 |
Building
| Bathroom Total | 3 |
| Bedrooms Above Ground | 4 |
| Bedrooms Total | 4 |
| Basement Type | Full |
| Construction Style Attachment | Detached |
| Cooling Type | Central Air Conditioning |
| Exterior Finish | Brick |
| Fireplace Present | Yes |
| Flooring Type | Hardwood |
| Foundation Type | Unknown |
| Half Bath Total | 1 |
| Heating Fuel | Natural Gas |
| Heating Type | Forced Air |
| Stories Total | 2 |
| Size Interior | 3,500 - 5,000 Ft2 |
| Type | House |
| Utility Water | Municipal Water |
Parking
| Attached Garage | |
| Garage |
Land
| Acreage | No |
| Sewer | Sanitary Sewer |
| Size Depth | 110 Ft |
| Size Frontage | 41 Ft ,4 In |
| Size Irregular | 41.4 X 110 Ft |
| Size Total Text | 41.4 X 110 Ft |
Rooms
| Level | Type | Length | Width | Dimensions |
|---|---|---|---|---|
| Second Level | Primary Bedroom | 6.9 m | 3.97 m | 6.9 m x 3.97 m |
| Second Level | Bedroom 2 | 3.46 m | 3.35 m | 3.46 m x 3.35 m |
| Second Level | Bedroom 3 | 4.02 m | 3.35 m | 4.02 m x 3.35 m |
| Second Level | Bedroom 4 | 4.12 m | 3.85 m | 4.12 m x 3.85 m |
| Ground Level | Living Room | 9.68 m | 3.27 m | 9.68 m x 3.27 m |
| Ground Level | Dining Room | 9.68 m | 3.27 m | 9.68 m x 3.27 m |
| Ground Level | Family Room | 5.04 m | 3.52 m | 5.04 m x 3.52 m |
| Ground Level | Kitchen | 5.56 m | 3.42 m | 5.56 m x 3.42 m |
https://www.realtor.ca/real-estate/29090839/28-bauer-crescent-markham-unionville-unionville

