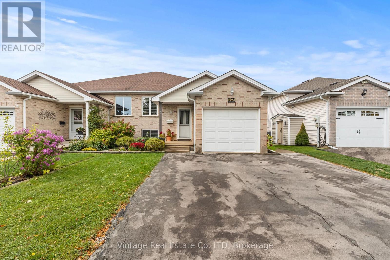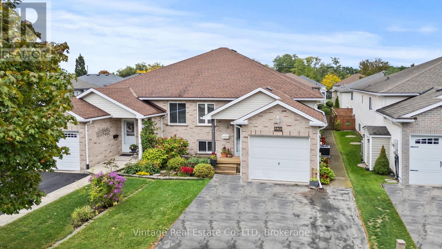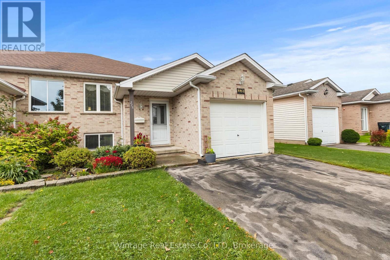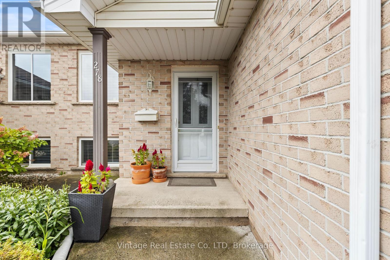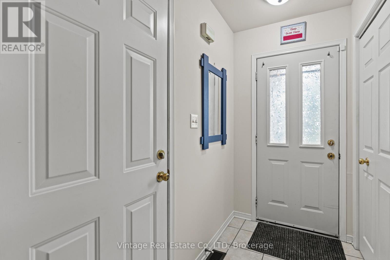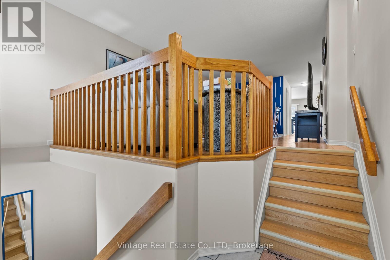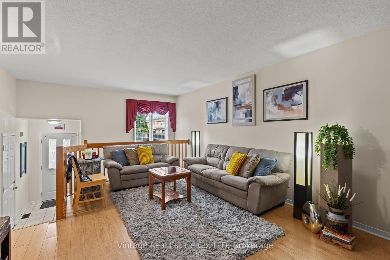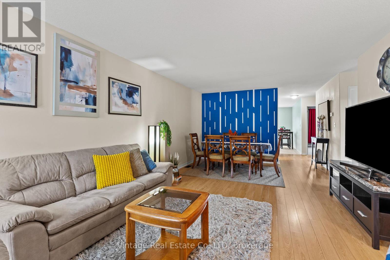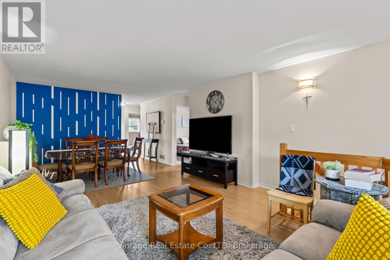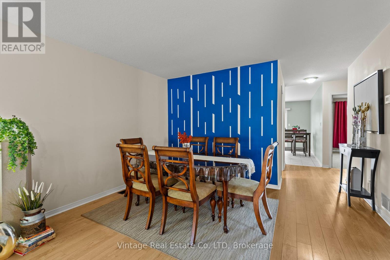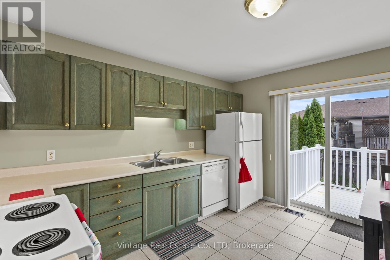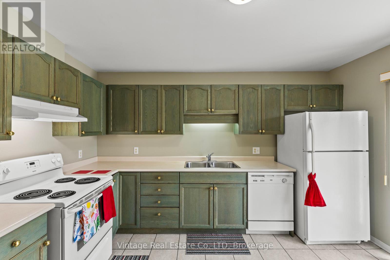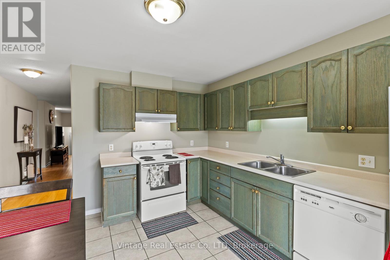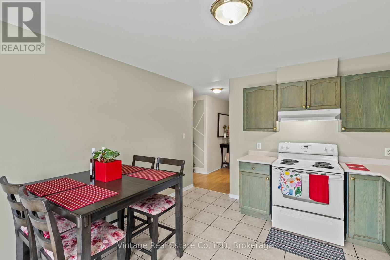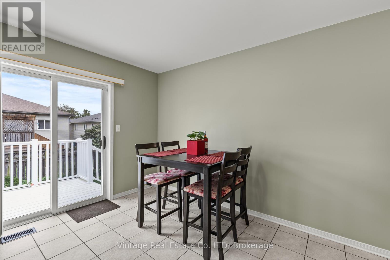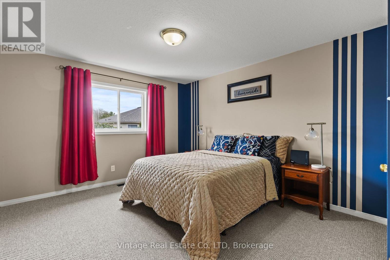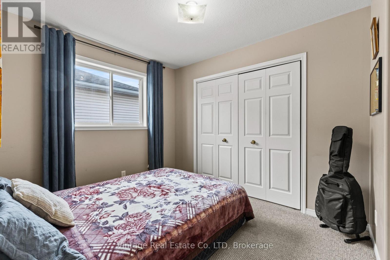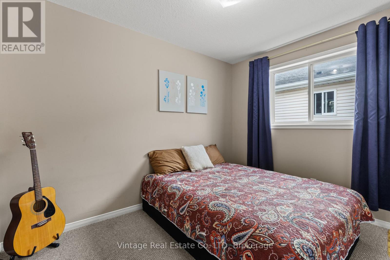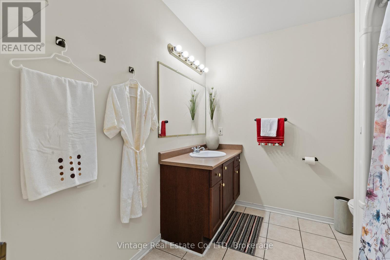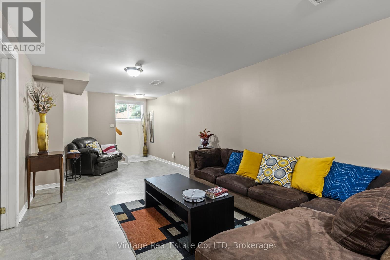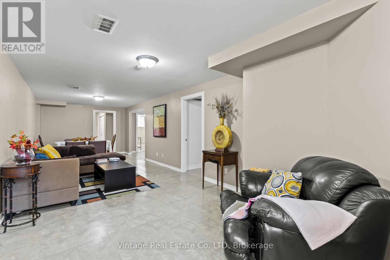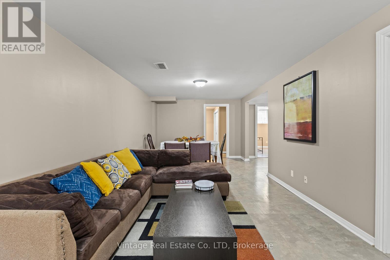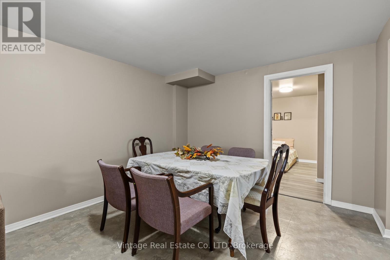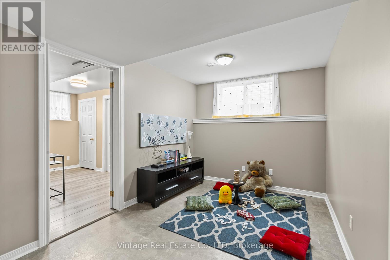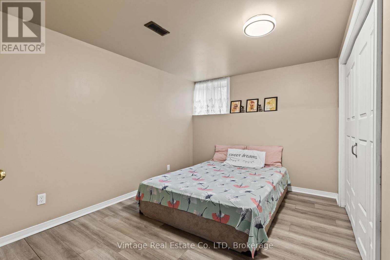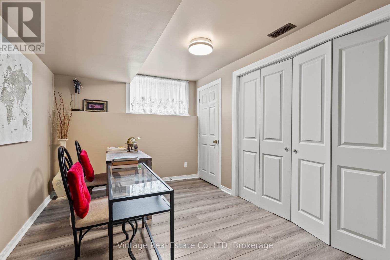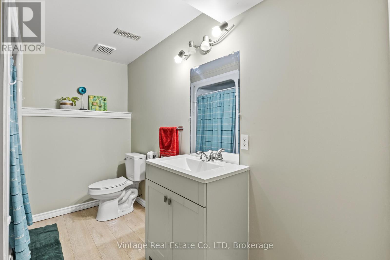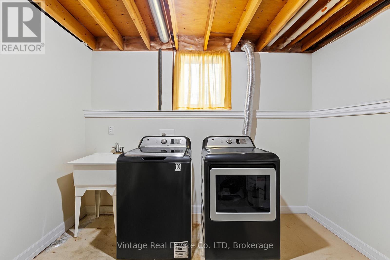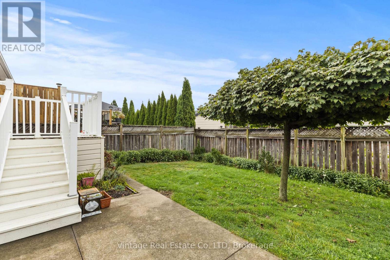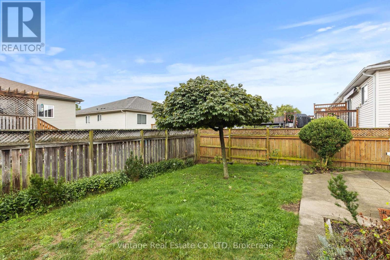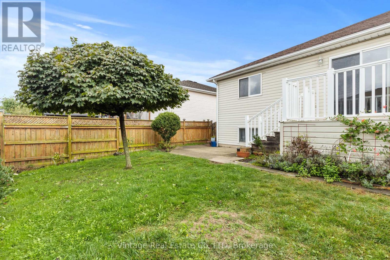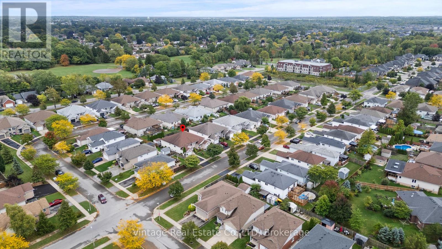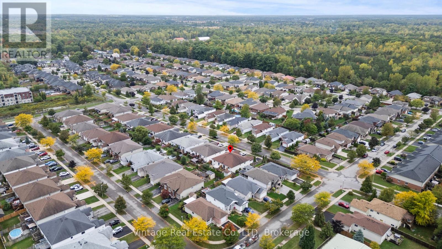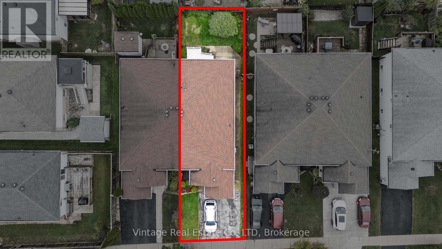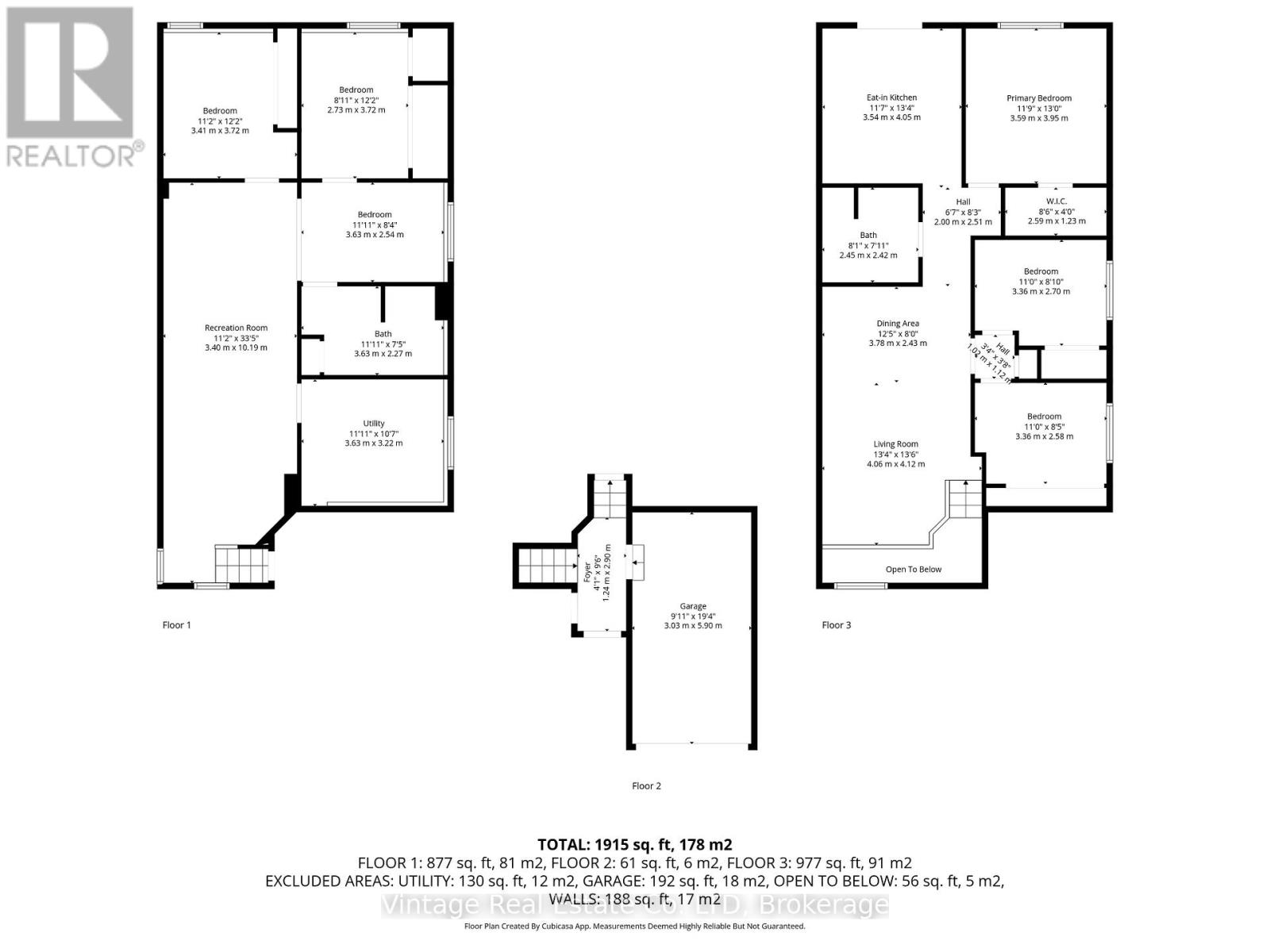5 Bedroom
2 Bathroom
1,100 - 1,500 ft2
Raised Bungalow
Central Air Conditioning
Forced Air
$564,900
Located in a quiet, family-friendly neighborhood, this semi-detached raised bungalow offers over 1900sq ft of finished living space. The main floor features an open-concept layout with bright living and dining areas, and a great kitchen with patio doors leading to a low-maintenance composite deck. Three well-sized bedrooms on the upper level each feature their own closets, providing ample storage and convenience. Enjoy a fully fenced backyard with a cement patio perfect for entertaining or relaxing. The lower level is fully finished with a large rec room, two generous additional bedrooms, and a 3-piece bathroom an ideal setup for an in-law suite or extended family living. Recent updates include a new furnace (2025) and A/C (2025) for added comfort and efficiency. Close to schools, parks, shopping, and all amenities, this home checks all the boxes for families, first-time buyers, or investors. Move-in ready and loaded with potential! (id:61215)
Property Details
|
MLS® Number
|
X12428305 |
|
Property Type
|
Single Family |
|
Community Name
|
770 - West Welland |
|
Equipment Type
|
Water Heater - Gas, Water Heater |
|
Parking Space Total
|
3 |
|
Rental Equipment Type
|
Water Heater - Gas, Water Heater |
Building
|
Bathroom Total
|
2 |
|
Bedrooms Above Ground
|
3 |
|
Bedrooms Below Ground
|
2 |
|
Bedrooms Total
|
5 |
|
Architectural Style
|
Raised Bungalow |
|
Basement Development
|
Finished |
|
Basement Type
|
Full (finished) |
|
Construction Style Attachment
|
Semi-detached |
|
Cooling Type
|
Central Air Conditioning |
|
Exterior Finish
|
Brick Facing, Vinyl Siding |
|
Foundation Type
|
Concrete |
|
Heating Fuel
|
Natural Gas |
|
Heating Type
|
Forced Air |
|
Stories Total
|
1 |
|
Size Interior
|
1,100 - 1,500 Ft2 |
|
Type
|
House |
|
Utility Water
|
Municipal Water |
Parking
Land
|
Acreage
|
No |
|
Sewer
|
Sanitary Sewer |
|
Size Depth
|
110 Ft ,2 In |
|
Size Frontage
|
31 Ft |
|
Size Irregular
|
31 X 110.2 Ft |
|
Size Total Text
|
31 X 110.2 Ft |
|
Zoning Description
|
Rl2 |
Rooms
| Level |
Type |
Length |
Width |
Dimensions |
|
Basement |
Bedroom 5 |
2.73 m |
3.72 m |
2.73 m x 3.72 m |
|
Basement |
Laundry Room |
3.63 m |
2.54 m |
3.63 m x 2.54 m |
|
Basement |
Bathroom |
3.63 m |
2.27 m |
3.63 m x 2.27 m |
|
Basement |
Recreational, Games Room |
3.4 m |
10.19 m |
3.4 m x 10.19 m |
|
Basement |
Bedroom 4 |
3.41 m |
3.72 m |
3.41 m x 3.72 m |
|
Upper Level |
Kitchen |
3.54 m |
4.05 m |
3.54 m x 4.05 m |
|
Upper Level |
Bedroom |
3.59 m |
3.95 m |
3.59 m x 3.95 m |
|
Upper Level |
Bathroom |
2.45 m |
2.42 m |
2.45 m x 2.42 m |
|
Upper Level |
Bedroom 2 |
3.36 m |
2.7 m |
3.36 m x 2.7 m |
|
Upper Level |
Bedroom 3 |
3.36 m |
2.58 m |
3.36 m x 2.58 m |
|
Upper Level |
Living Room |
4.06 m |
4.12 m |
4.06 m x 4.12 m |
|
Upper Level |
Dining Room |
3.78 m |
2.43 m |
3.78 m x 2.43 m |
|
Upper Level |
Foyer |
1.24 m |
2.9 m |
1.24 m x 2.9 m |
https://www.realtor.ca/real-estate/28916307/278-oakcrest-avenue-welland-west-welland-770-west-welland

