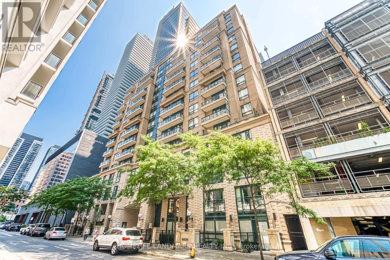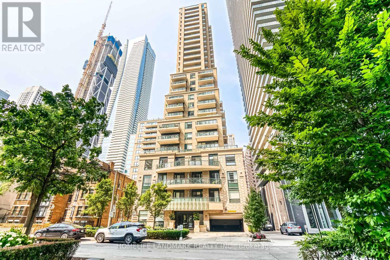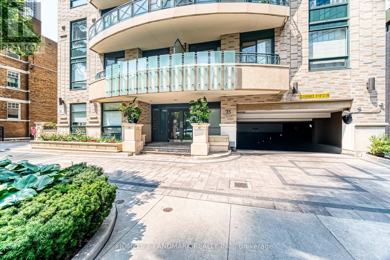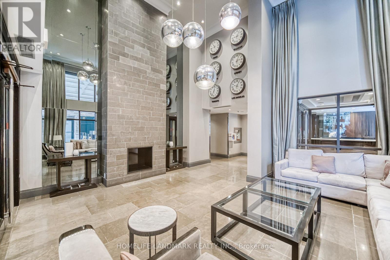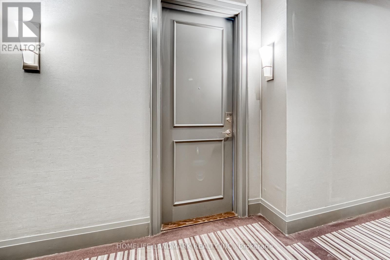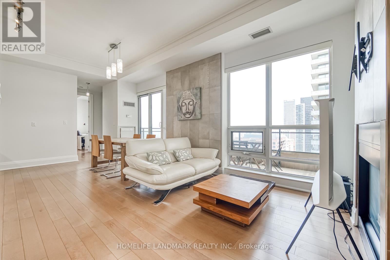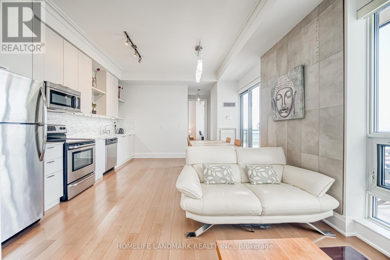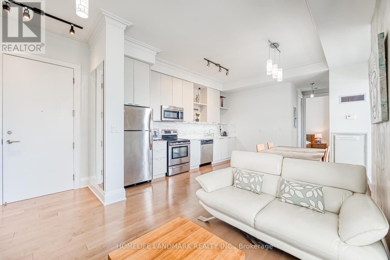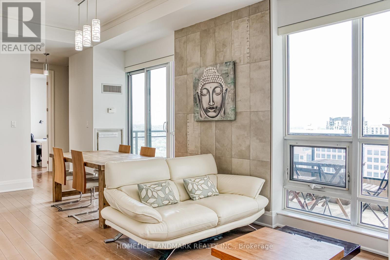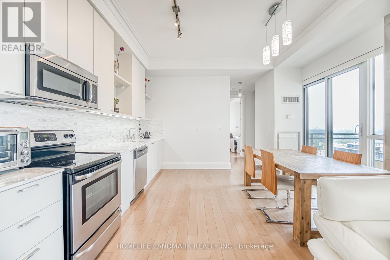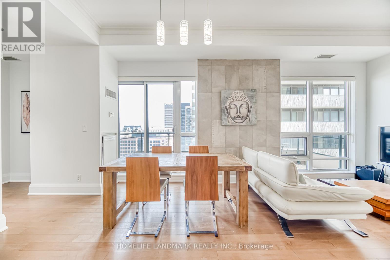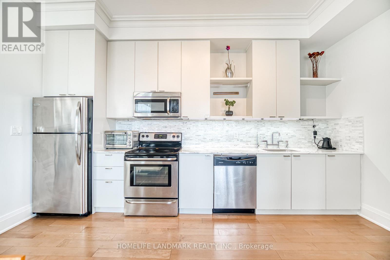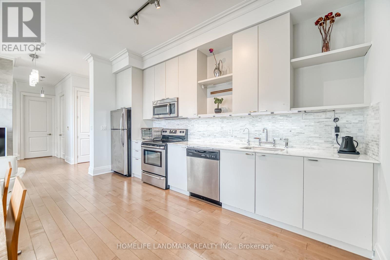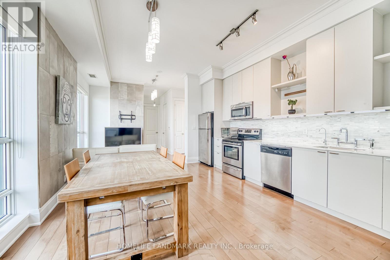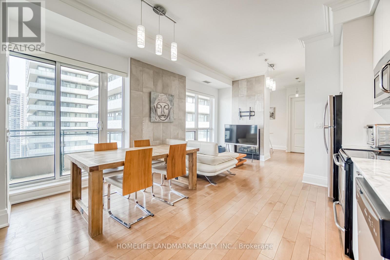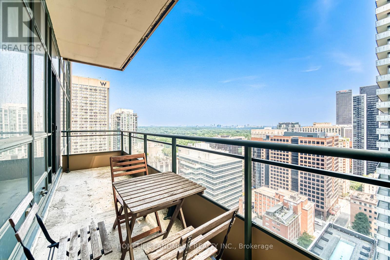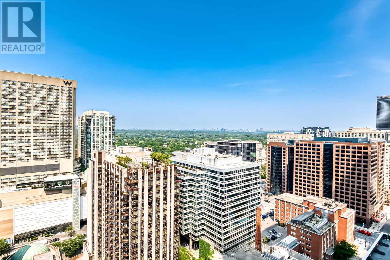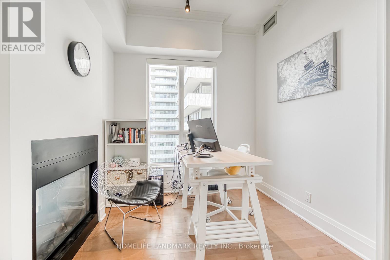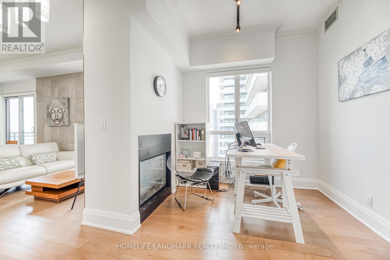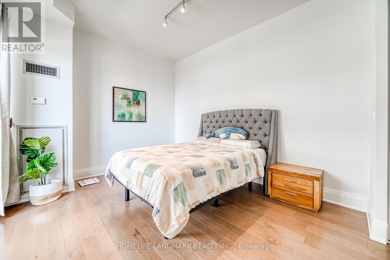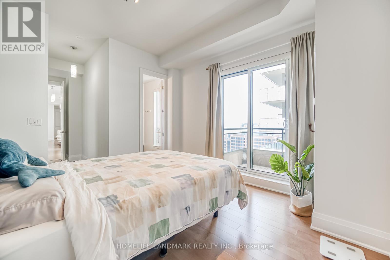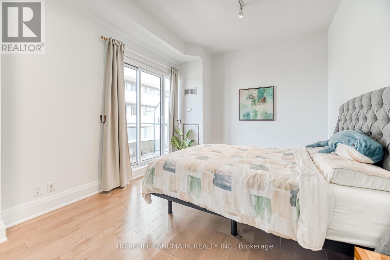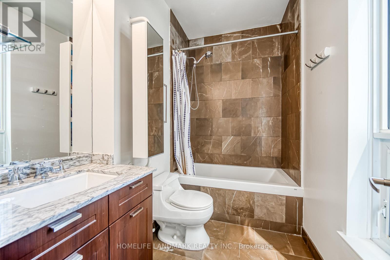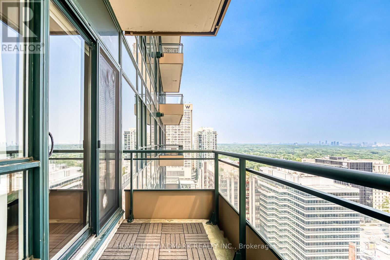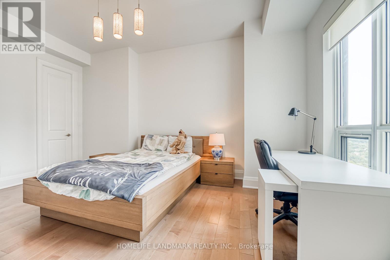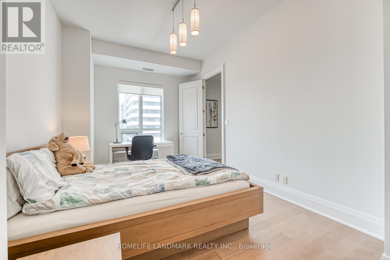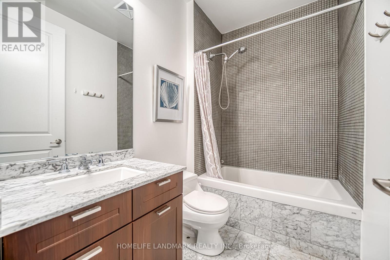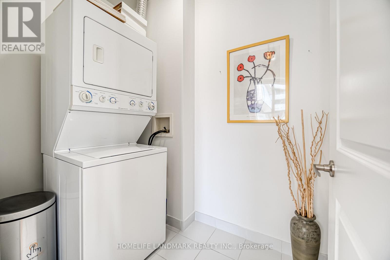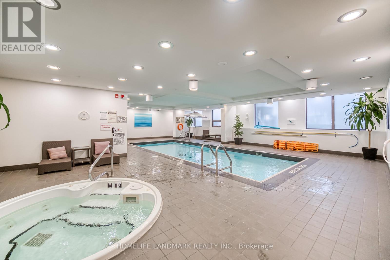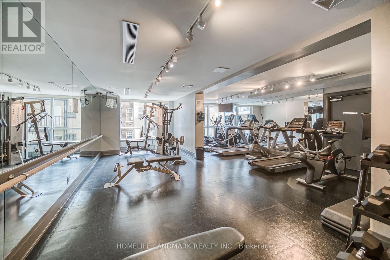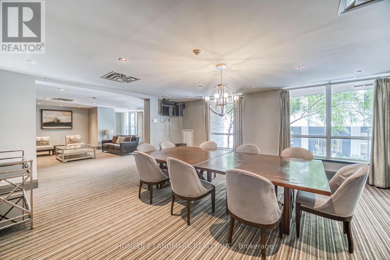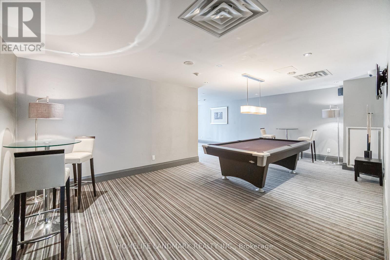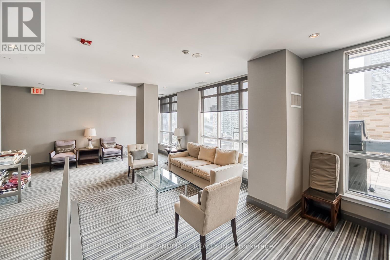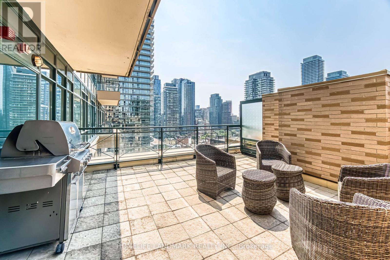Team Finora | Dan Kate and Jodie Finora | Niagara's Top Realtors | ReMax Niagara Realty Ltd.
2701 - 35 Hayden Street Toronto, Ontario M4Y 3C3
$1,049,000Maintenance, Heat, Water, Common Area Maintenance, Insurance, Parking
$1,135.58 Monthly
Maintenance, Heat, Water, Common Area Maintenance, Insurance, Parking
$1,135.58 MonthlyLuxurious 2-Bed + Den in the Heart of Bloor-Yorkville for sale. Welcome to this rare and refined 2-bedroom, 2-bathroom lower Penthouse suite with spacious den, offering approx. 1,120 sq.ft. of interior space plus two private balconies each with gas, water, and electrical lines for seamless indoor-outdoor living. One of only three suites on the floor, this split-bedroom layout ensures privacy while providing an expansive open-concept living area, ideal for entertaining or relaxing.Interior highlights include 10 ceilings, custom Downsview Kitchen cabinetry, marble countertops & backsplash, SS appliances , two-way gas fireplace, pot lights, crown moulding, elegant baseboards, and hardwood floors throughout. The versatile den is perfect as a home office or media room.Located just steps from Yonge & Bloor, with direct access to subway lines, world-class shopping, dining, and cultural destinations. A sophisticated urban sanctuary in one of Torontos most prestigious neighbourhoods. One parking and locker included (id:61215)
Property Details
| MLS® Number | C12326324 |
| Property Type | Single Family |
| Community Name | Church-Yonge Corridor |
| Community Features | Pet Restrictions |
| Features | Balcony, Carpet Free, In Suite Laundry |
| Parking Space Total | 1 |
Building
| Bathroom Total | 2 |
| Bedrooms Above Ground | 2 |
| Bedrooms Below Ground | 1 |
| Bedrooms Total | 3 |
| Amenities | Storage - Locker |
| Appliances | Dryer, Washer, Window Coverings |
| Cooling Type | Central Air Conditioning |
| Exterior Finish | Concrete |
| Fireplace Present | Yes |
| Flooring Type | Hardwood |
| Heating Fuel | Natural Gas |
| Heating Type | Forced Air |
| Size Interior | 1,000 - 1,199 Ft2 |
| Type | Apartment |
Parking
| Underground | |
| Garage |
Land
| Acreage | No |
Rooms
| Level | Type | Length | Width | Dimensions |
|---|---|---|---|---|
| Main Level | Living Room | 5.8 m | 3.7 m | 5.8 m x 3.7 m |
| Main Level | Dining Room | 5.8 m | 3.7 m | 5.8 m x 3.7 m |
| Main Level | Kitchen | 5.8 m | 3.7 m | 5.8 m x 3.7 m |
| Main Level | Primary Bedroom | 4 m | 3.4 m | 4 m x 3.4 m |
| Main Level | Bedroom 2 | 5.1 m | 4 m | 5.1 m x 4 m |
| Main Level | Den | 3 m | 2.1 m | 3 m x 2.1 m |

