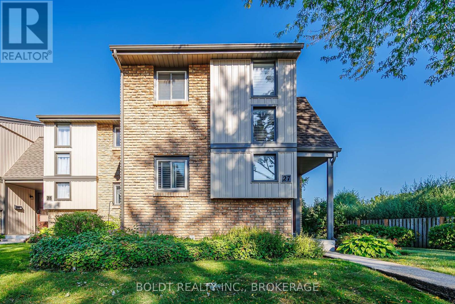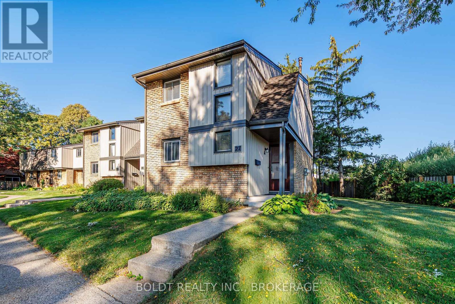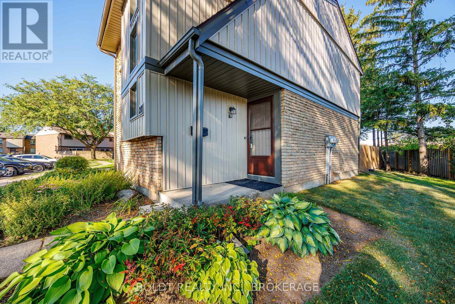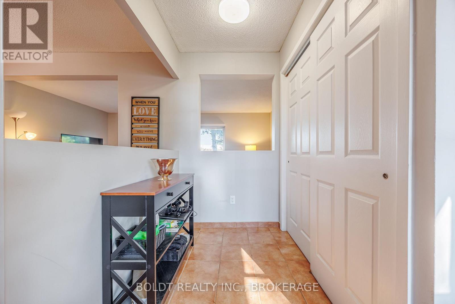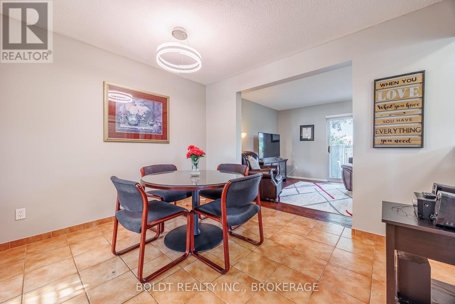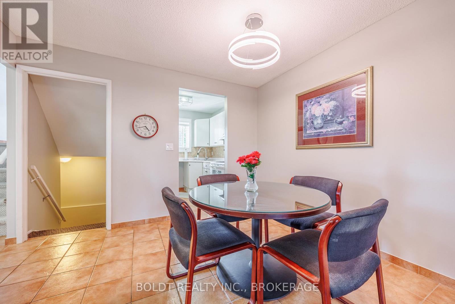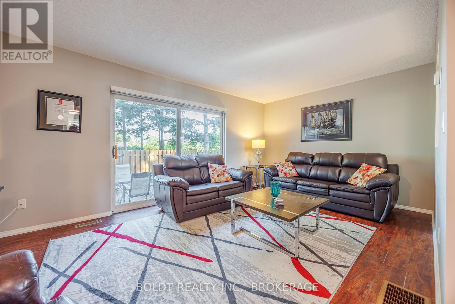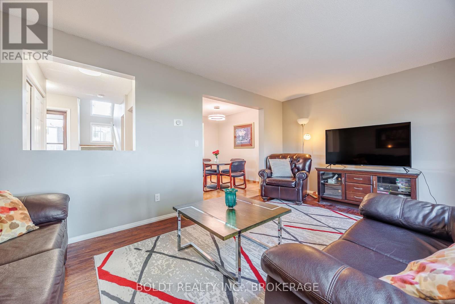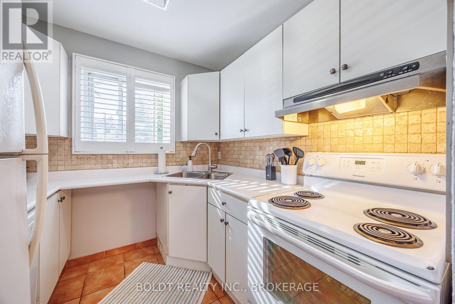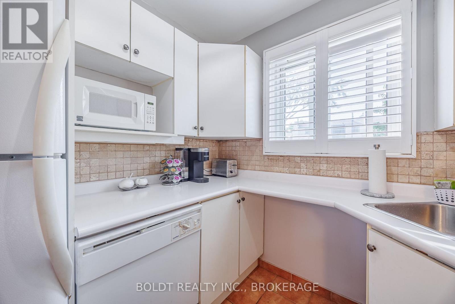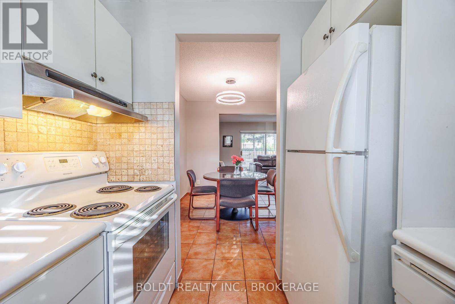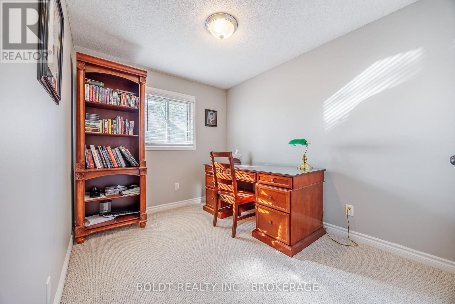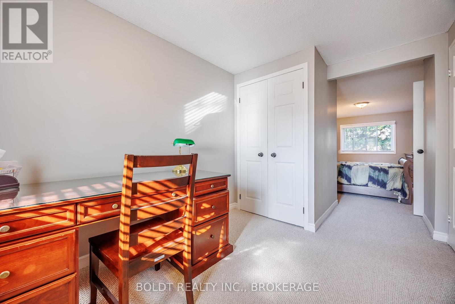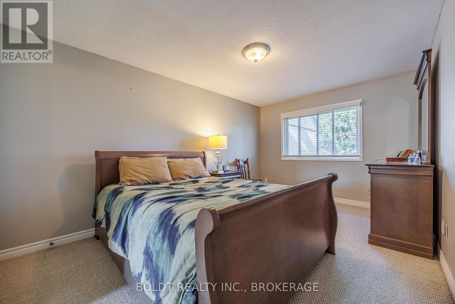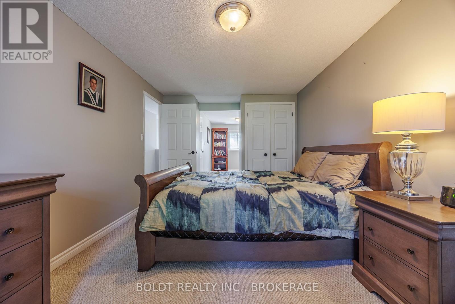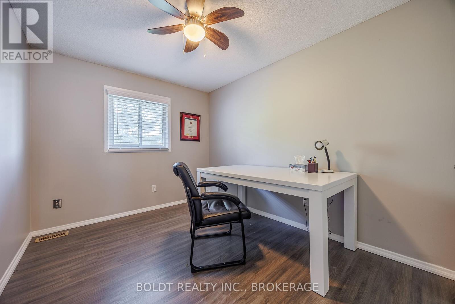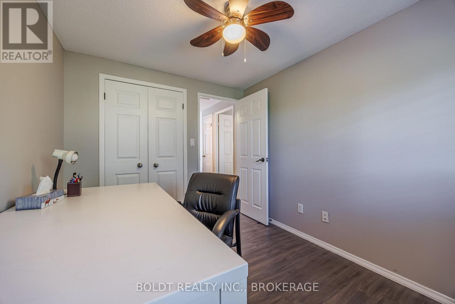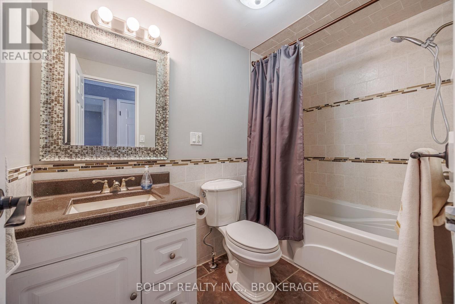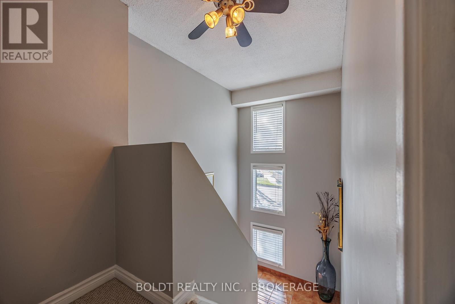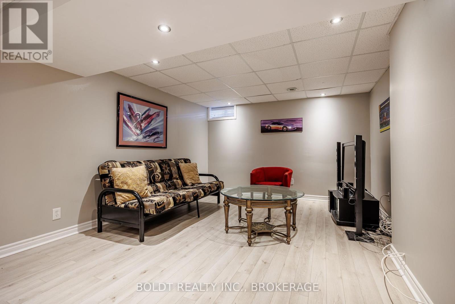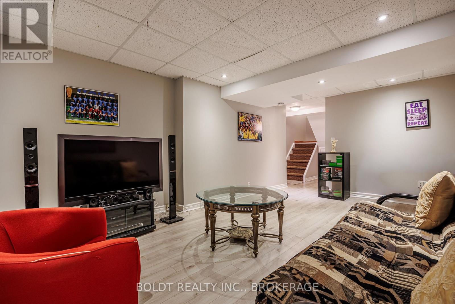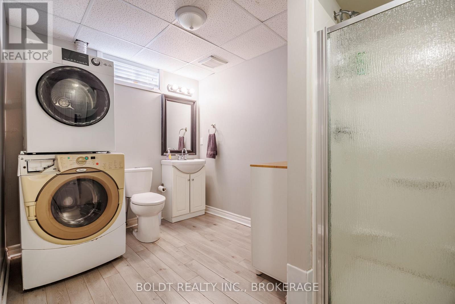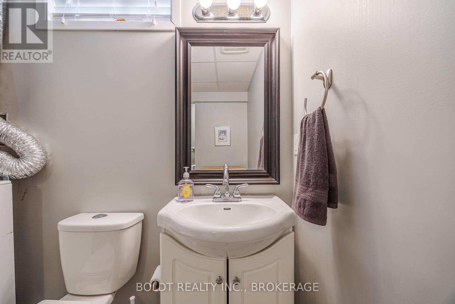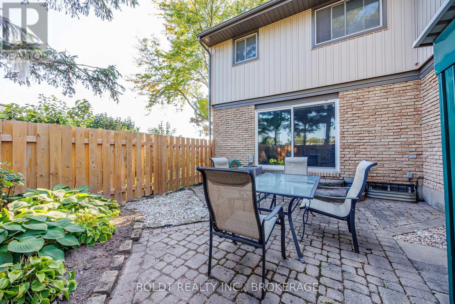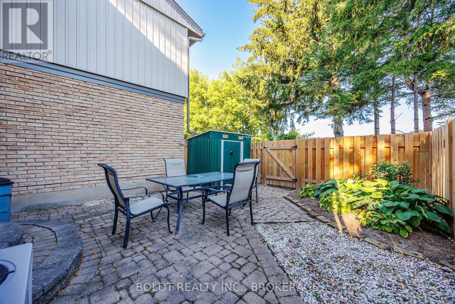3 Bedroom
2 Bathroom
1,000 - 1,199 ft2
Central Air Conditioning
Forced Air
$479,900Maintenance, Parking, Water, Cable TV, Insurance
$475 Monthly
Welcome to 302 Vine Street, Unit #27a larger end-unit, 2-storey condo townhome that's been well maintained. Having no rear neighbours and common area green space on the side, this home is nestled in Carnaby Square, a quiet and well-kept north end complex. This home offers comfort, convenience, and value with easy access to shopping, schools, parks, public transit, and the QEW. The bright and spacious main floor features a kitchen, a dining room, and a living room with sliding doors that open to a private, fully fenced courtyard patio with a storage shed-perfect for relaxing or entertaining. Upstairs, you'll find three bedrooms including a generous primary, along with a modern updated 4-piece bathroom. The finished basement expands your living space with a cozy rec room, spacious 3-piece bathroom with laundry facilities, plus a utility room with plenty of storage. Condo fees of $475/month cover building insurance, exterior maintenance, cable TV, water, grass cutting, snow removal, and one exclusive parking space (#27) directly in front of the unit. There is ample visitor parking available. Move-in ready and ideal for first-time buyers, downsizers, or investors-this north end gem is not to be missed! (id:61215)
Property Details
|
MLS® Number
|
X12400558 |
|
Property Type
|
Single Family |
|
Community Name
|
444 - Carlton/Bunting |
|
Amenities Near By
|
Park, Place Of Worship, Public Transit, Schools |
|
Community Features
|
Pet Restrictions |
|
Equipment Type
|
Water Heater |
|
Parking Space Total
|
1 |
|
Rental Equipment Type
|
Water Heater |
|
Structure
|
Patio(s) |
Building
|
Bathroom Total
|
2 |
|
Bedrooms Above Ground
|
3 |
|
Bedrooms Total
|
3 |
|
Age
|
31 To 50 Years |
|
Amenities
|
Visitor Parking |
|
Appliances
|
Dishwasher, Dryer, Stove, Washer, Refrigerator |
|
Basement Development
|
Finished |
|
Basement Type
|
Full (finished) |
|
Cooling Type
|
Central Air Conditioning |
|
Exterior Finish
|
Brick, Wood |
|
Heating Fuel
|
Natural Gas |
|
Heating Type
|
Forced Air |
|
Stories Total
|
2 |
|
Size Interior
|
1,000 - 1,199 Ft2 |
|
Type
|
Row / Townhouse |
Parking
Land
|
Acreage
|
No |
|
Land Amenities
|
Park, Place Of Worship, Public Transit, Schools |
|
Zoning Description
|
R3 |
Rooms
| Level |
Type |
Length |
Width |
Dimensions |
|
Second Level |
Primary Bedroom |
5.23 m |
3.02 m |
5.23 m x 3.02 m |
|
Second Level |
Bedroom |
3.3 m |
2.62 m |
3.3 m x 2.62 m |
|
Second Level |
Bedroom |
3.74 m |
2.44 m |
3.74 m x 2.44 m |
|
Second Level |
Bathroom |
|
|
Measurements not available |
|
Basement |
Recreational, Games Room |
5.32 m |
3.57 m |
5.32 m x 3.57 m |
|
Basement |
Bathroom |
3.18 m |
2.22 m |
3.18 m x 2.22 m |
|
Main Level |
Living Room |
5.54 m |
3.38 m |
5.54 m x 3.38 m |
|
Main Level |
Dining Room |
3.42 m |
2.91 m |
3.42 m x 2.91 m |
|
Main Level |
Kitchen |
3.36 m |
2.3 m |
3.36 m x 2.3 m |
https://www.realtor.ca/real-estate/28855959/27-302-vine-street-st-catharines-carltonbunting-444-carltonbunting

