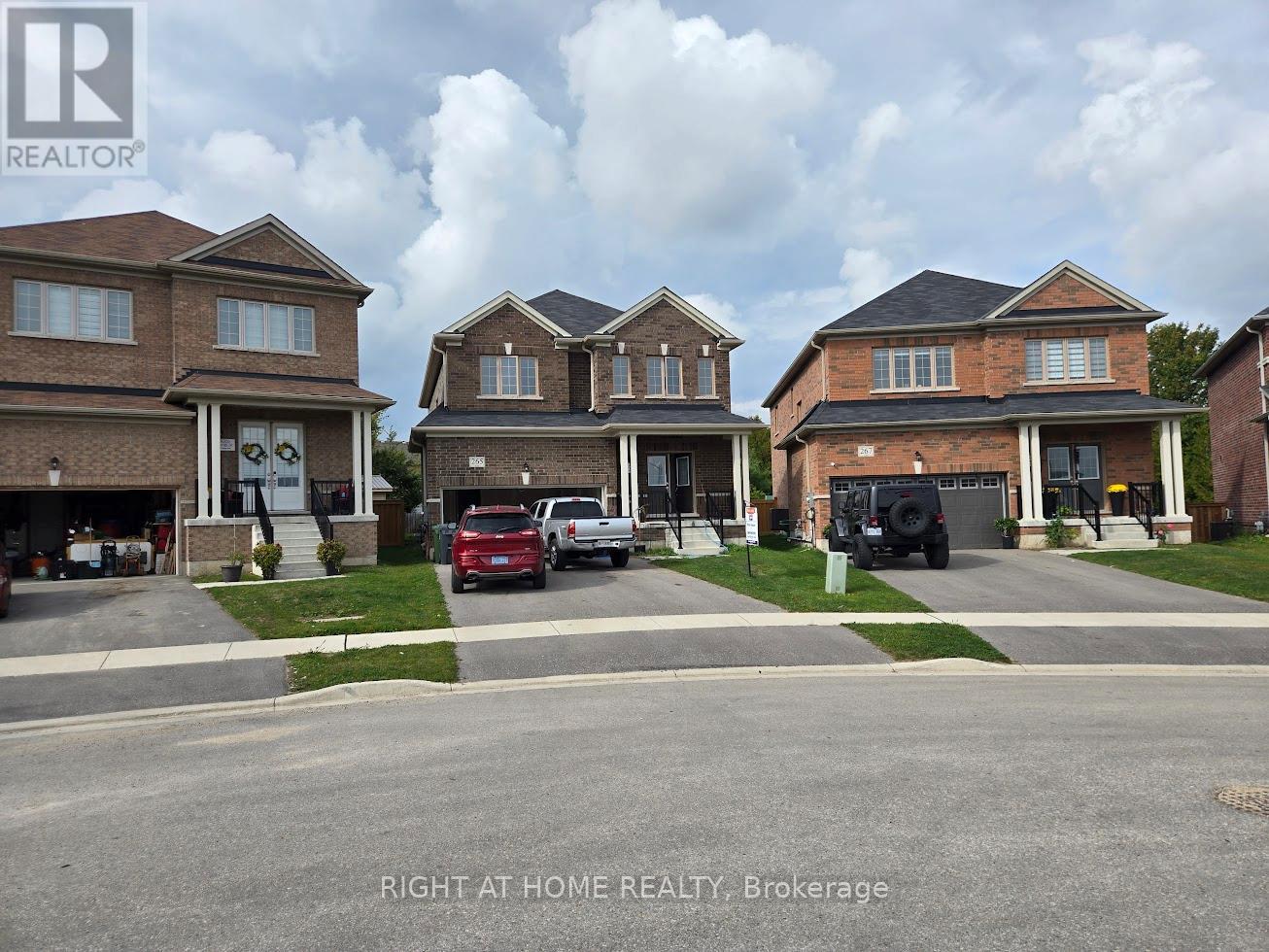Team Finora | Dan Kate and Jodie Finora | Niagara's Top Realtors | ReMax Niagara Realty Ltd.
265 Ridley Crescent Southgate, Ontario N0C 1B0
4 Bedroom
3 Bathroom
2,500 - 3,000 ft2
Forced Air
$799,900
Freshly painted move in condition. "Rouge" model, approx 2700 sq ft as per builder. Premium Pie Shaped lot widens to 93 ft across rear, perfect for pool and lots of extra yard space! (id:61215)
Property Details
| MLS® Number | X12426660 |
| Property Type | Single Family |
| Community Name | Southgate |
| Equipment Type | Water Heater |
| Features | Carpet Free |
| Parking Space Total | 6 |
| Rental Equipment Type | Water Heater |
Building
| Bathroom Total | 3 |
| Bedrooms Above Ground | 4 |
| Bedrooms Total | 4 |
| Age | 0 To 5 Years |
| Appliances | Water Meter, Dryer, Stove, Washer, Refrigerator |
| Basement Development | Unfinished |
| Basement Type | N/a (unfinished) |
| Construction Style Attachment | Detached |
| Exterior Finish | Brick |
| Flooring Type | Tile, Laminate |
| Foundation Type | Concrete |
| Half Bath Total | 1 |
| Heating Fuel | Natural Gas |
| Heating Type | Forced Air |
| Stories Total | 2 |
| Size Interior | 2,500 - 3,000 Ft2 |
| Type | House |
| Utility Water | Municipal Water |
Parking
| Garage |
Land
| Acreage | No |
| Sewer | Sanitary Sewer |
| Size Depth | 189 Ft |
| Size Frontage | 26 Ft ,7 In |
| Size Irregular | 26.6 X 189 Ft ; Pie Shape, Widens To 93 Feet |
| Size Total Text | 26.6 X 189 Ft ; Pie Shape, Widens To 93 Feet |
Rooms
| Level | Type | Length | Width | Dimensions |
|---|---|---|---|---|
| Second Level | Primary Bedroom | 5.18 m | 4.5 m | 5.18 m x 4.5 m |
| Second Level | Bedroom 2 | 3.96 m | 3.8 m | 3.96 m x 3.8 m |
| Second Level | Bedroom 3 | 4.27 m | 3.96 m | 4.27 m x 3.96 m |
| Second Level | Bedroom 4 | 4.14 m | 3.84 m | 4.14 m x 3.84 m |
| Main Level | Foyer | Measurements not available | ||
| Main Level | Living Room | 7.13 m | 3.96 m | 7.13 m x 3.96 m |
| Main Level | Family Room | 5.33 m | 3.35 m | 5.33 m x 3.35 m |
| Main Level | Kitchen | 5.33 m | 2.75 m | 5.33 m x 2.75 m |
| Main Level | Kitchen | 5.33 m | 2.75 m | 5.33 m x 2.75 m |
https://www.realtor.ca/real-estate/28913152/265-ridley-crescent-southgate-southgate



