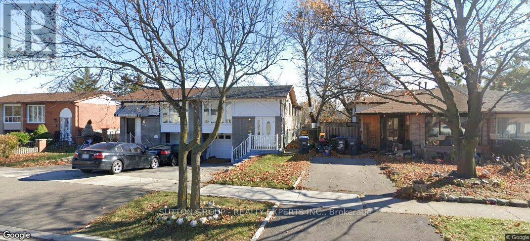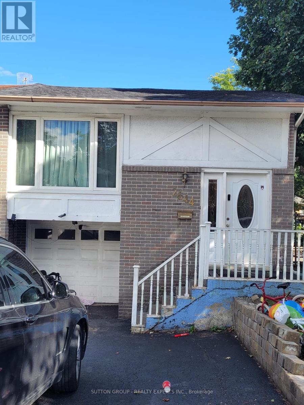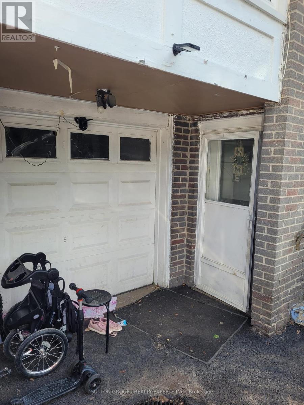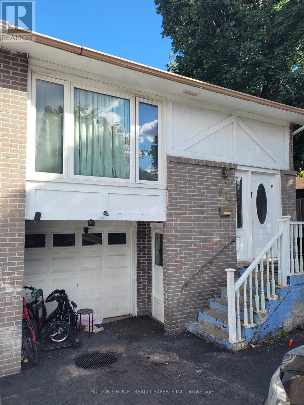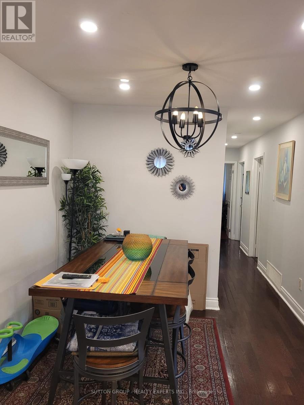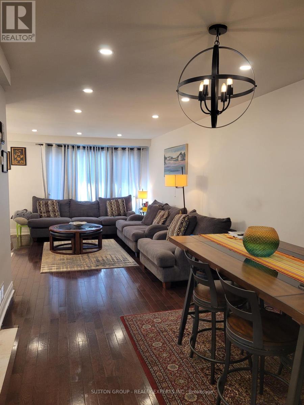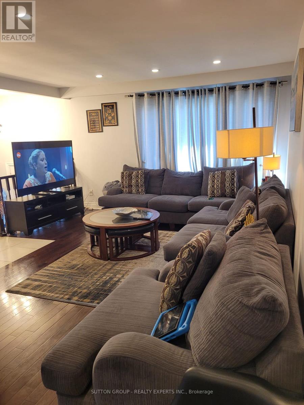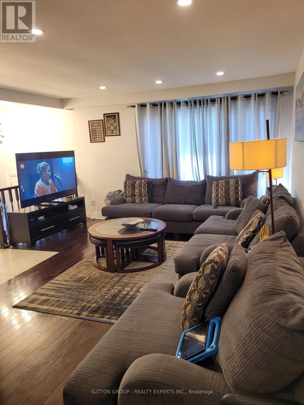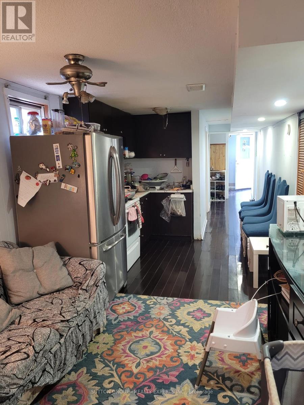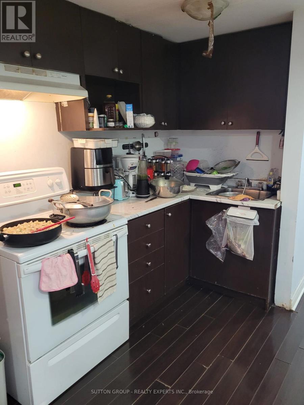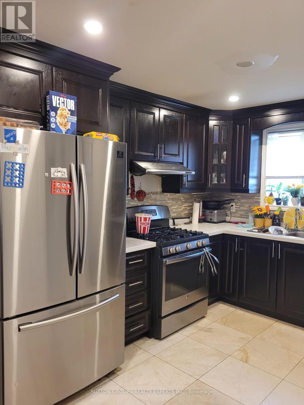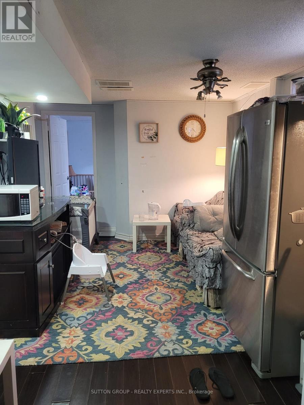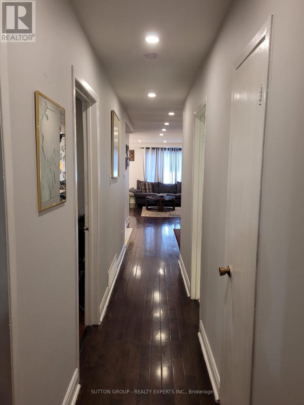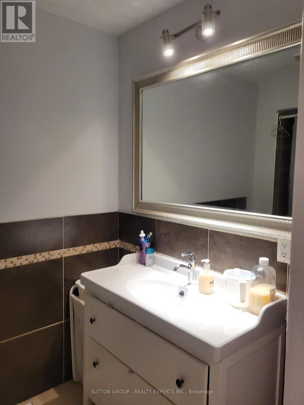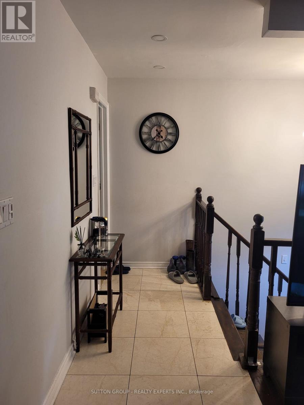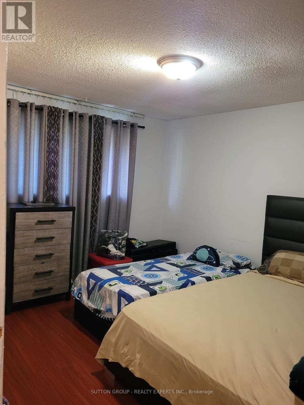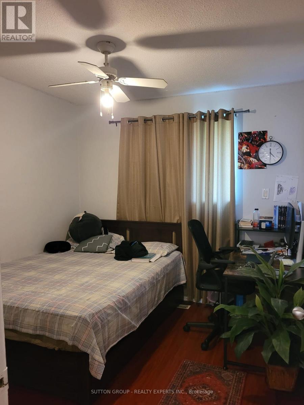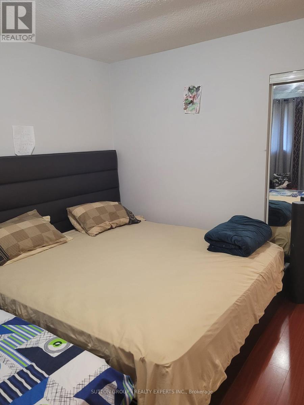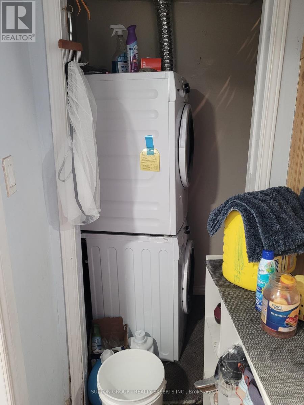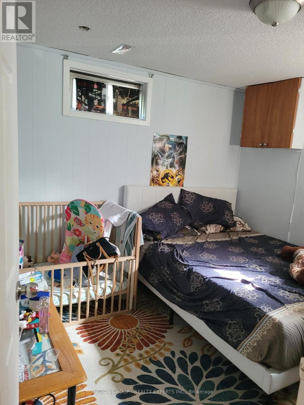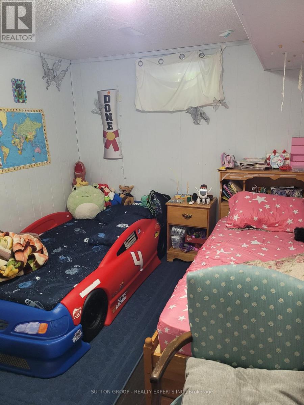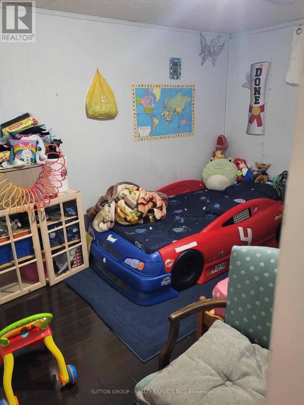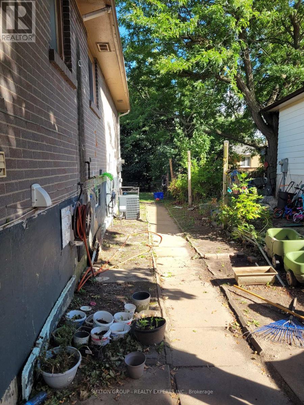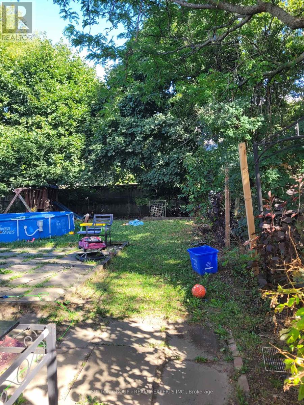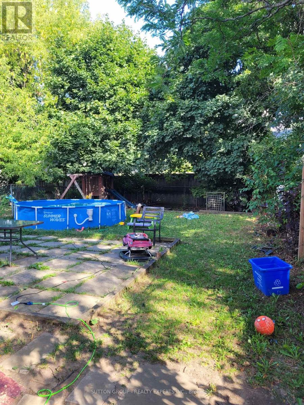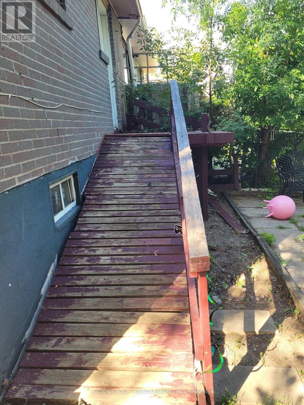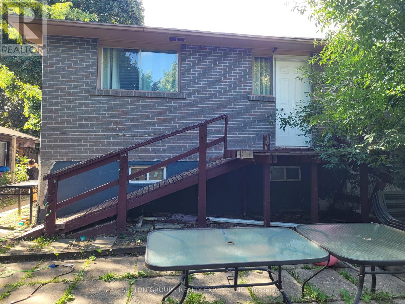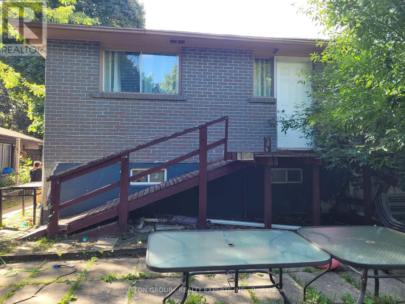Team Finora | Dan Kate and Jodie Finora | Niagara's Top Realtors | ReMax Niagara Realty Ltd.
2644 Lundene Road Mississauga, Ontario L5J 1P8
5 Bedroom
3 Bathroom
1,500 - 2,000 ft2
Bungalow
Central Air Conditioning
Forced Air
$929,000
Welcome to this well-maintained bungalow situated in one of Mississaugas most desirable neighbourhoods. Ideally located just minutes from GO Station, schools, shopping centres, banks, and major highways, offering both convenience and lifestyle.This property features a fully finished 2-bedroom walk out basement currently leased for $2,000/month, providing excellent rental income potential.An ideal opportunity for first-time home buyers or investors seeking a solid property in a high-demand area with strong growth and income potential. (id:61215)
Property Details
| MLS® Number | W12361214 |
| Property Type | Single Family |
| Community Name | Clarkson |
| Equipment Type | Air Conditioner, Water Heater |
| Parking Space Total | 4 |
| Rental Equipment Type | Air Conditioner, Water Heater |
Building
| Bathroom Total | 3 |
| Bedrooms Above Ground | 3 |
| Bedrooms Below Ground | 2 |
| Bedrooms Total | 5 |
| Appliances | Dishwasher, Dryer, Stove, Washer, Refrigerator |
| Architectural Style | Bungalow |
| Basement Development | Finished |
| Basement Features | Separate Entrance, Walk Out |
| Basement Type | N/a, N/a (finished) |
| Construction Style Attachment | Semi-detached |
| Cooling Type | Central Air Conditioning |
| Exterior Finish | Brick |
| Flooring Type | Ceramic, Hardwood, Marble, Laminate, Carpeted |
| Heating Fuel | Natural Gas |
| Heating Type | Forced Air |
| Stories Total | 1 |
| Size Interior | 1,500 - 2,000 Ft2 |
| Type | House |
| Utility Water | Municipal Water |
Parking
| Attached Garage | |
| Garage |
Land
| Acreage | No |
| Sewer | Sanitary Sewer |
| Size Depth | 130 Ft ,8 In |
| Size Frontage | 30 Ft ,4 In |
| Size Irregular | 30.4 X 130.7 Ft |
| Size Total Text | 30.4 X 130.7 Ft |
| Zoning Description | Rm1 |
Rooms
| Level | Type | Length | Width | Dimensions |
|---|---|---|---|---|
| Basement | Kitchen | 3 m | 3.5 m | 3 m x 3.5 m |
| Basement | Bedroom | 3.5 m | 2.85 m | 3.5 m x 2.85 m |
| Basement | Bedroom | 3.25 m | 2.75 m | 3.25 m x 2.75 m |
| Basement | Study | 2.5 m | 2.75 m | 2.5 m x 2.75 m |
| Main Level | Living Room | 5.1 m | 4.15 m | 5.1 m x 4.15 m |
| Main Level | Dining Room | 2.8 m | 2.8 m | 2.8 m x 2.8 m |
| Main Level | Kitchen | 4.45 m | 3.4 m | 4.45 m x 3.4 m |
| Main Level | Primary Bedroom | 4.4 m | 3.3 m | 4.4 m x 3.3 m |
| Main Level | Bedroom 2 | 4.15 m | 2.02 m | 4.15 m x 2.02 m |
| Main Level | Bedroom 3 | 3.3 m | 2.75 m | 3.3 m x 2.75 m |
https://www.realtor.ca/real-estate/28770210/2644-lundene-road-mississauga-clarkson-clarkson

