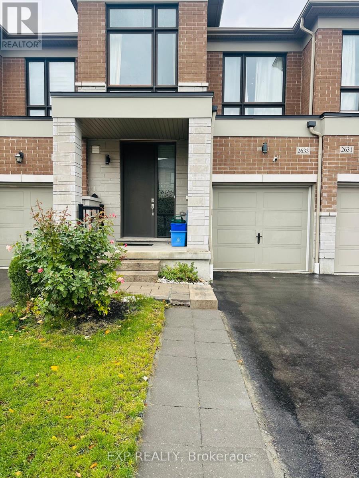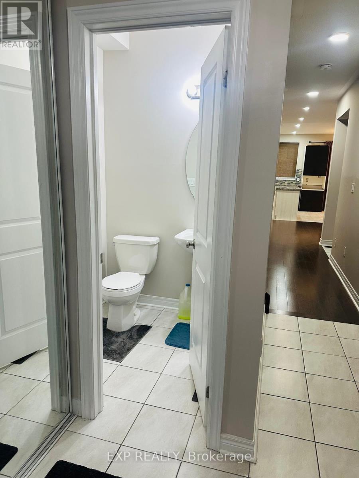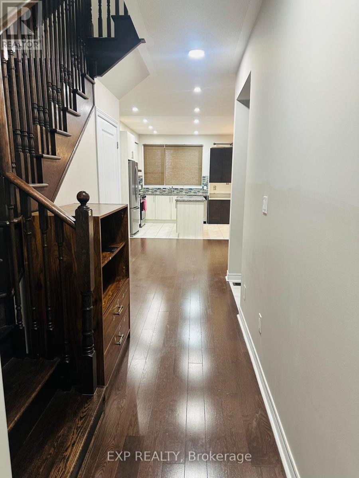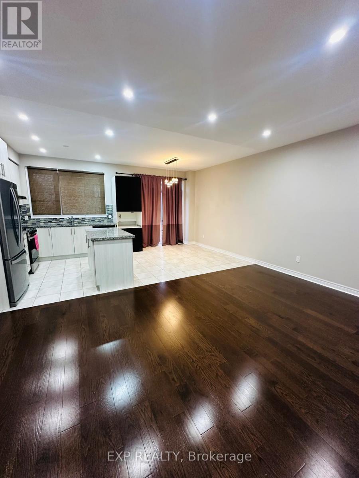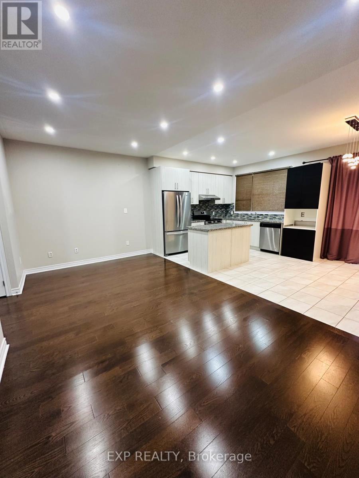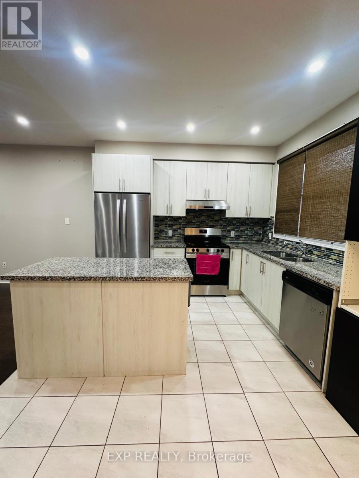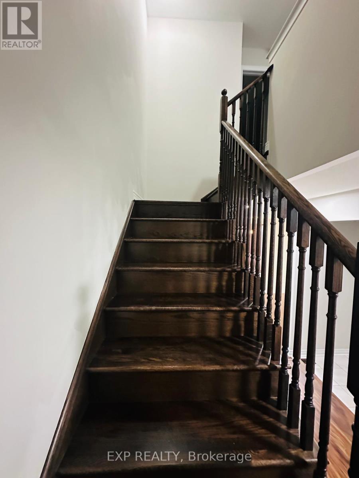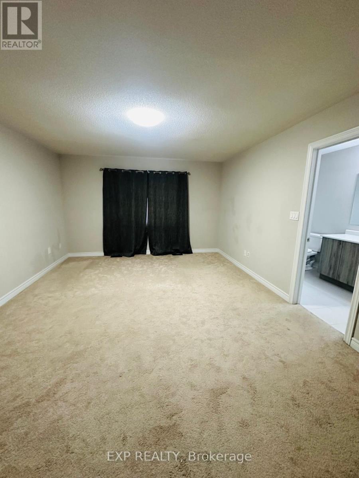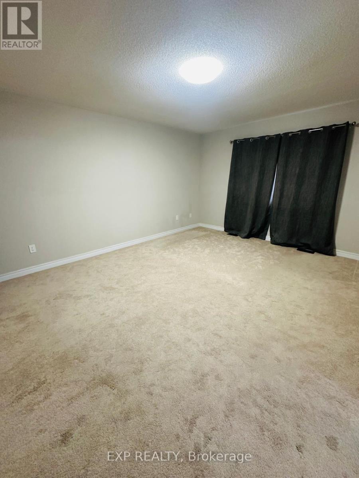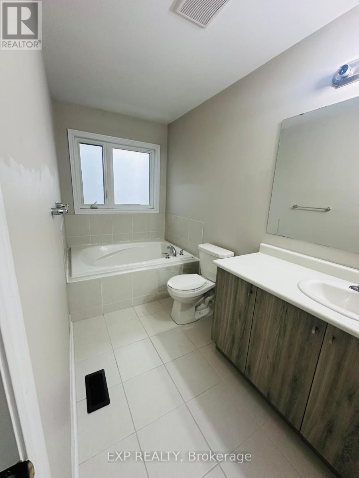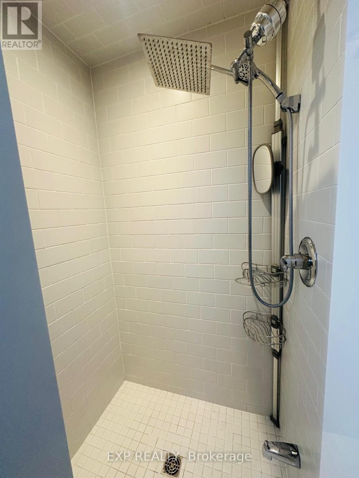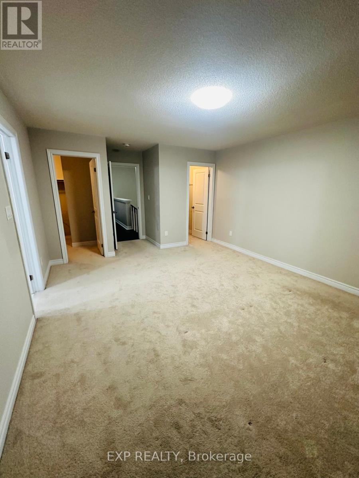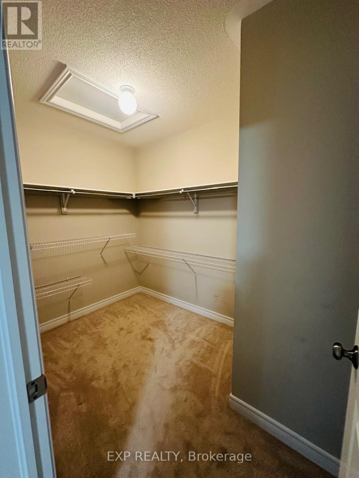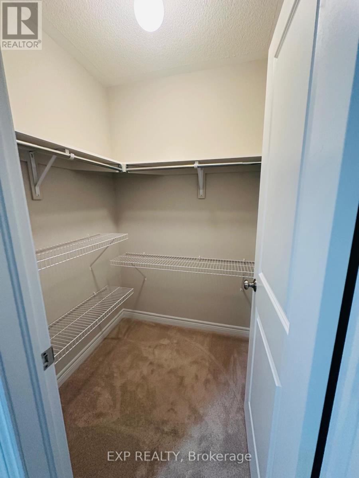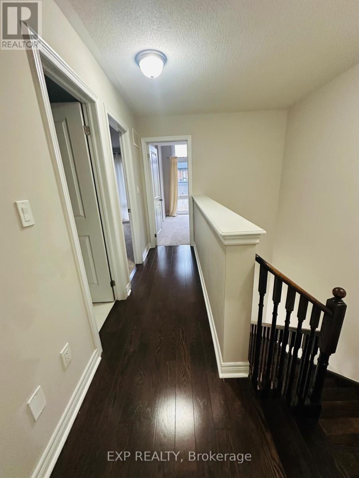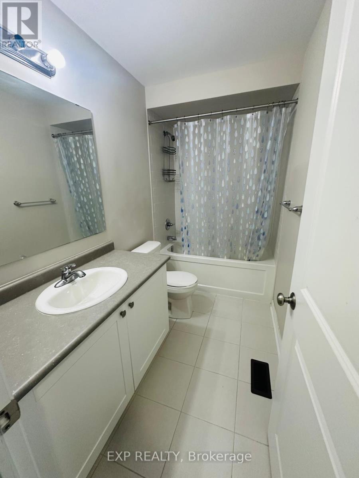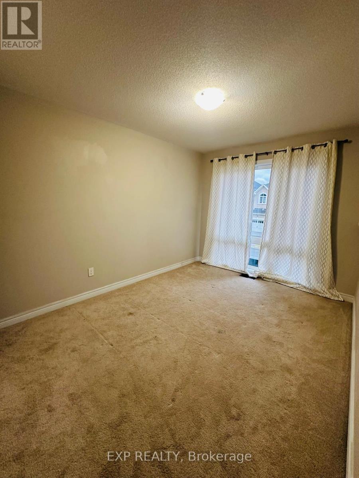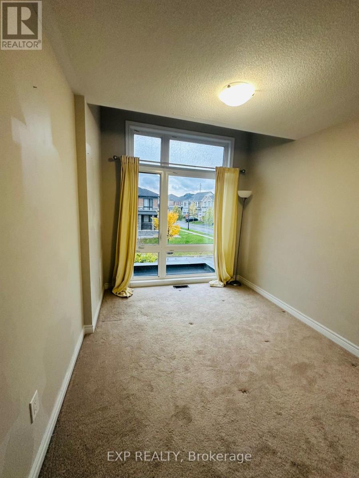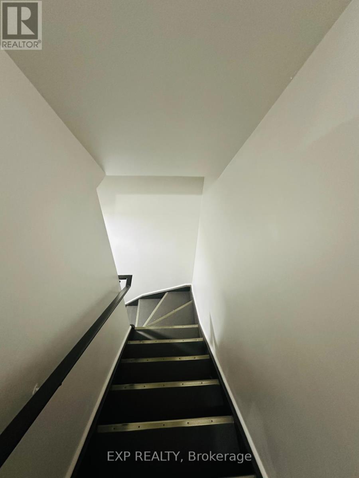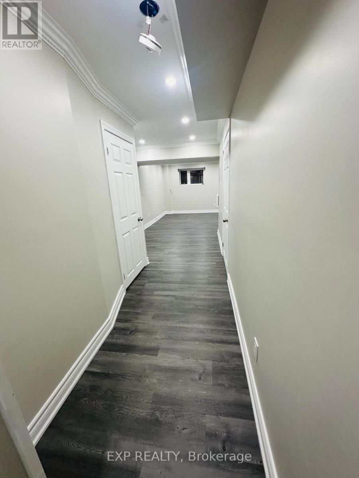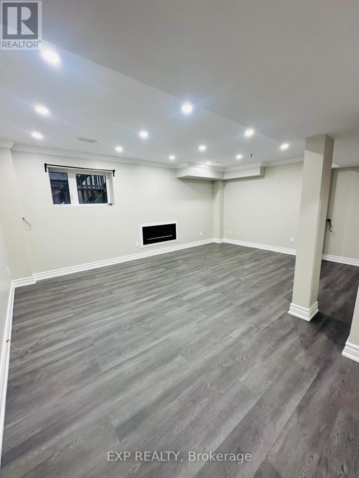3 Bedroom
3 Bathroom
1,500 - 2,000 ft2
Fireplace
Central Air Conditioning
Forced Air
$3,200 Monthly
Welcome to 2633 Cerise Manor - a modern gem that stands out from the rest! Ideally located inone of Pickering's most sought-after neighbourhoods, this 6-year-new townhouse blends style,comfort, and convenience. Just minutes from Hwy 401, Pickering GO, top-rated schools, parks,and shopping. A new public school and park are only a short walk away, with a new plaza andCatholic school coming soon nearby.The kitchen features a large island, perfect for casual meals or homework, and opens onto aprivate, beautifully maintained backyard ideal for entertaining. Upstairs offers threegenerous, carpet-free bedrooms, while the fully finished basement adds a versatile rec room anda clean, bright laundry area. (id:61215)
Property Details
|
MLS® Number
|
E12521974 |
|
Property Type
|
Single Family |
|
Community Name
|
Rural Pickering |
|
Equipment Type
|
Water Heater |
|
Parking Space Total
|
2 |
|
Rental Equipment Type
|
Water Heater |
Building
|
Bathroom Total
|
3 |
|
Bedrooms Above Ground
|
3 |
|
Bedrooms Total
|
3 |
|
Amenities
|
Fireplace(s) |
|
Appliances
|
Water Heater, Dishwasher, Dryer, Stove, Washer, Refrigerator |
|
Basement Development
|
Finished |
|
Basement Type
|
Full (finished) |
|
Construction Style Attachment
|
Attached |
|
Cooling Type
|
Central Air Conditioning |
|
Exterior Finish
|
Brick |
|
Fireplace Present
|
Yes |
|
Fireplace Total
|
1 |
|
Foundation Type
|
Poured Concrete |
|
Half Bath Total
|
1 |
|
Heating Fuel
|
Electric |
|
Heating Type
|
Forced Air |
|
Stories Total
|
2 |
|
Size Interior
|
1,500 - 2,000 Ft2 |
|
Type
|
Row / Townhouse |
|
Utility Water
|
Municipal Water |
Parking
Land
|
Acreage
|
No |
|
Sewer
|
Sanitary Sewer |
|
Size Depth
|
91 Ft ,7 In |
|
Size Frontage
|
19 Ft ,8 In |
|
Size Irregular
|
19.7 X 91.6 Ft |
|
Size Total Text
|
19.7 X 91.6 Ft |
Rooms
| Level |
Type |
Length |
Width |
Dimensions |
|
Second Level |
Primary Bedroom |
6.12 m |
3.78 m |
6.12 m x 3.78 m |
|
Second Level |
Bedroom 2 |
3.9 m |
2.7 m |
3.9 m x 2.7 m |
|
Second Level |
Bedroom 3 |
3.92 m |
3.1 m |
3.92 m x 3.1 m |
|
Basement |
Den |
2.5 m |
2.8 m |
2.5 m x 2.8 m |
|
Basement |
Recreational, Games Room |
14.1 m |
12.3 m |
14.1 m x 12.3 m |
|
Main Level |
Living Room |
7.24 m |
5.49 m |
7.24 m x 5.49 m |
|
Main Level |
Dining Room |
7.24 m |
5.49 m |
7.24 m x 5.49 m |
|
Main Level |
Kitchen |
7.24 m |
5.49 m |
7.24 m x 5.49 m |
https://www.realtor.ca/real-estate/29080546/2633-cerise-manor-pickering-rural-pickering

