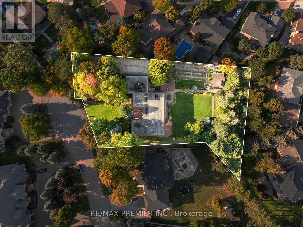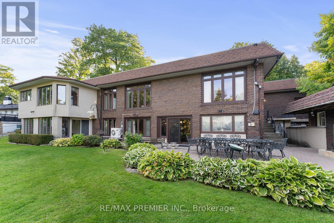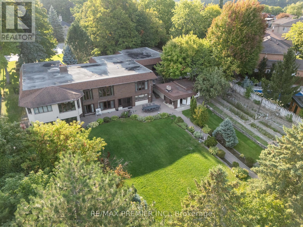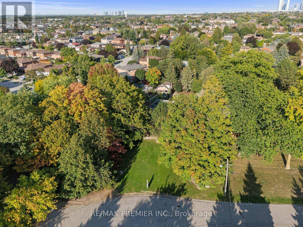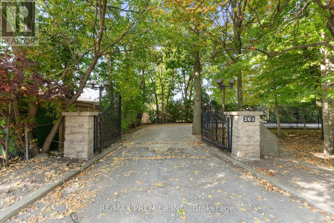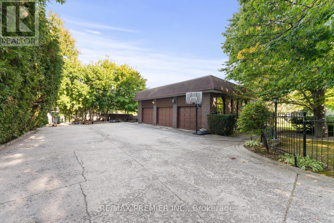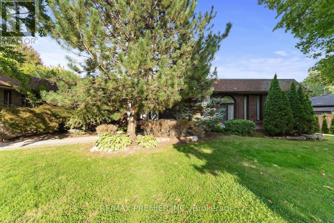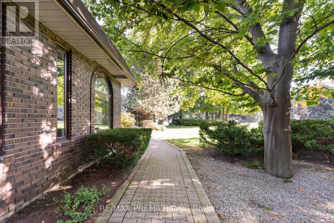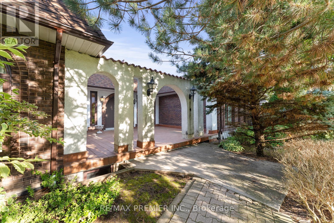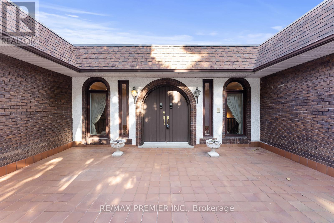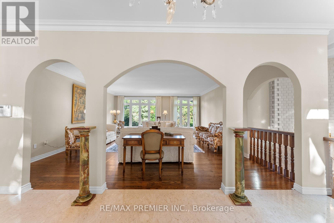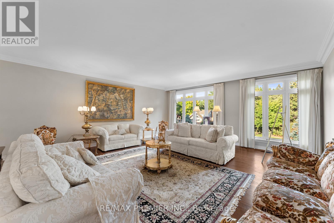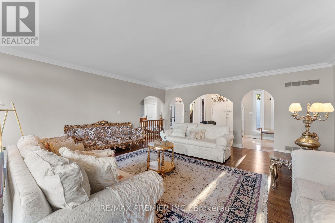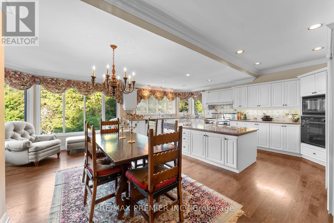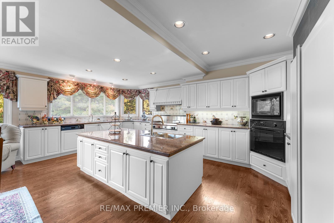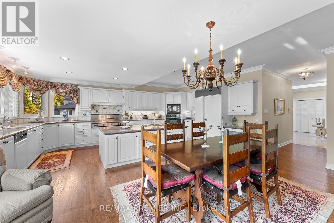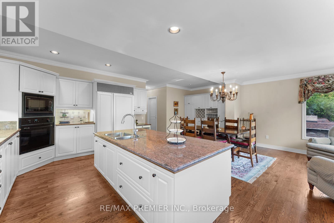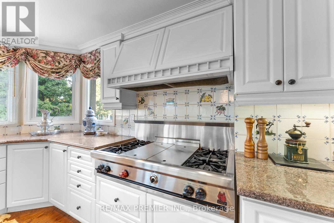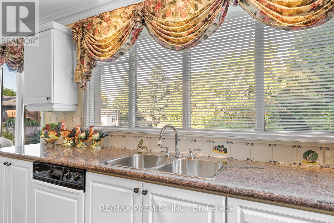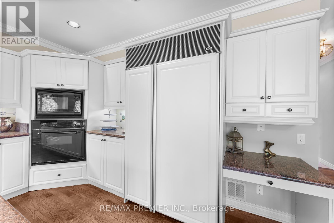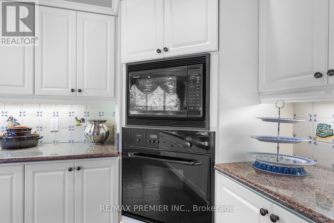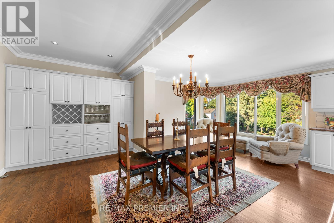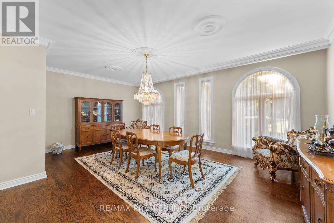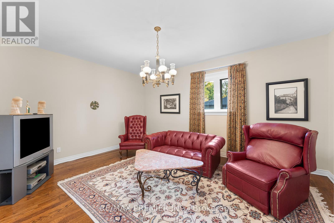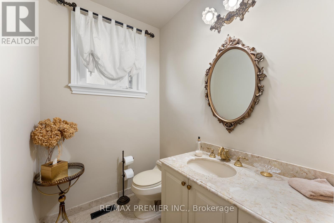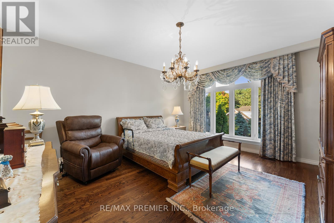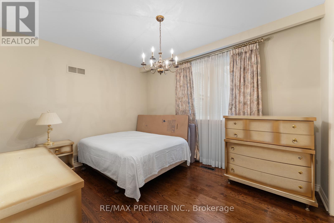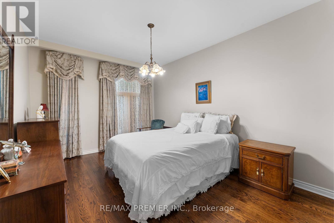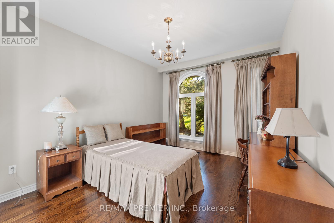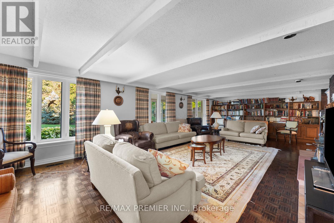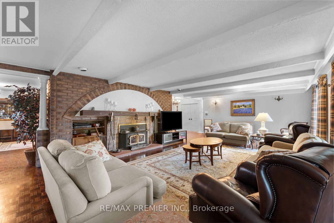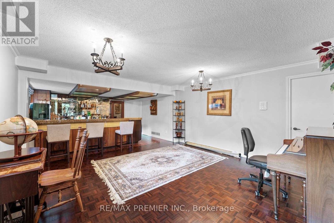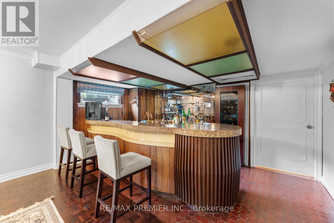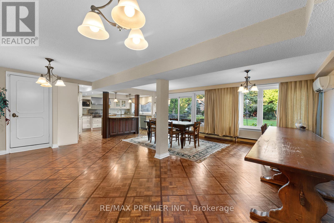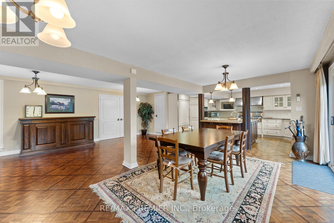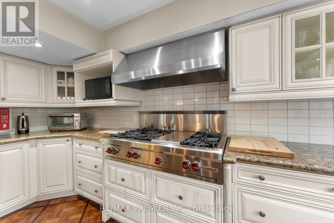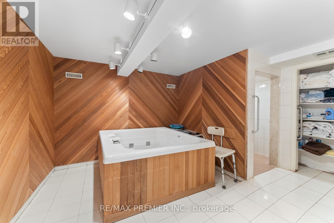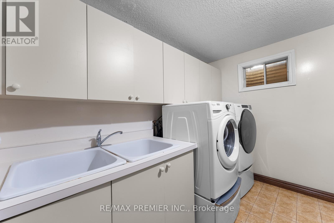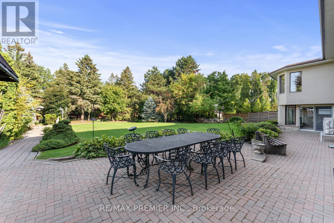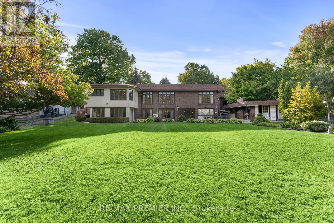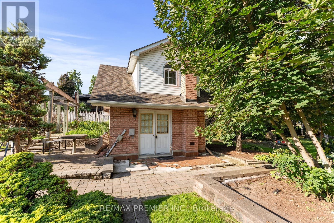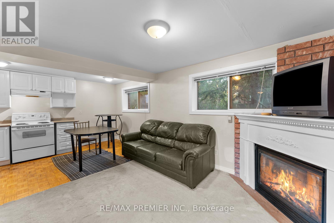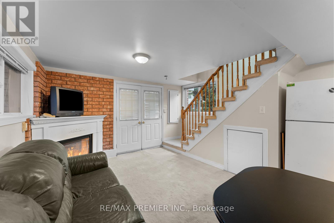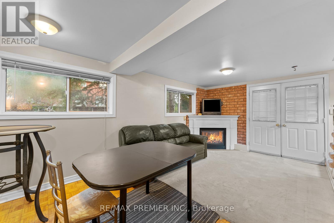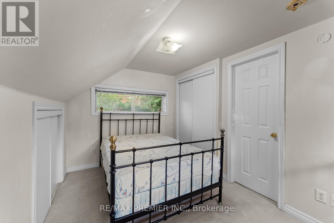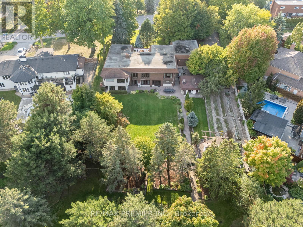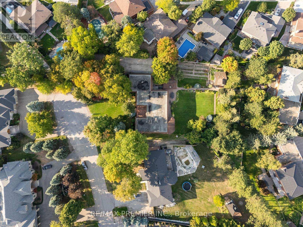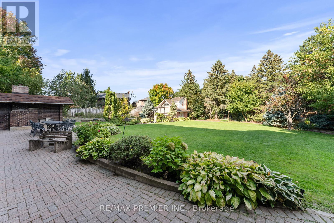4 Bedroom
4 Bathroom
3,000 - 3,500 ft2
Bungalow
Fireplace
Central Air Conditioning
Forced Air
$2,999,900
Welcome to 261 Sylvadene Parkway, an impressive executive residence set on a generous 1-acre lot in one of Vaughan's most exclusive estate communities. This distinguished property offers a rare opportunity to customize and modernize a well-built, original-owner home with exceptional bones and timeless design. Upon arrival, a grand foyer with marble tile flooring and a soaring skylight creates an elegant first impression. The spacious main level features hardwood floors throughout the principal rooms and afunctional layout ideal for family living and entertaining. The kitchen, outfitted with granite countertops, built-in appliances, and custom cabinetry, offers excellent space and flow, ready to be tailored to your vision. The primary suite is a true retreat, featuring a large walk-in closet and a 6-piece ensuite bath. Two additional bathrooms on the main floor a full 6-piece and a 2-piece powder room accommodate family and guests with ease. Multiple walkouts from the main level open to a peaceful, private backyard, inviting seamless indoor-outdoor living. The expansive lower level offers remarkable versatility, complete with a second kitchen, family room with fireplace, solarium, wet bar, hot tub room, sauna, and a 3-piece bath perfect for multigenerational living or future renovation into a luxurious entertainment space. A detached guest house Garden Suiter provides flexible options for extended family, a private office, nanny suite, or potential rental income. The landscaped yard includes a workshop, ample storage areas, mature trees, and a vegetable garden. Additional features include a three-car garage and a premium location close to top-ranked schools, shopping, dining, and major highways. This is a unique opportunity to own a classic estate in a highly sought-after location. Move in and enjoy as-is or bring your designer and reimagine this grand residence into your forever home. (id:61215)
Property Details
|
MLS® Number
|
N12415077 |
|
Property Type
|
Single Family |
|
Community Name
|
East Woodbridge |
|
Equipment Type
|
Water Heater |
|
Features
|
Cul-de-sac, Wooded Area, Irregular Lot Size |
|
Parking Space Total
|
9 |
|
Rental Equipment Type
|
Water Heater |
Building
|
Bathroom Total
|
4 |
|
Bedrooms Above Ground
|
4 |
|
Bedrooms Total
|
4 |
|
Appliances
|
Oven - Built-in, Dishwasher, Dryer, Microwave, Oven, Stove, Washer, Window Coverings, Refrigerator |
|
Architectural Style
|
Bungalow |
|
Basement Development
|
Finished |
|
Basement Features
|
Separate Entrance, Walk Out |
|
Basement Type
|
N/a (finished) |
|
Construction Style Attachment
|
Detached |
|
Cooling Type
|
Central Air Conditioning |
|
Exterior Finish
|
Brick |
|
Fireplace Present
|
Yes |
|
Flooring Type
|
Hardwood, Parquet |
|
Foundation Type
|
Concrete |
|
Half Bath Total
|
1 |
|
Heating Fuel
|
Natural Gas |
|
Heating Type
|
Forced Air |
|
Stories Total
|
1 |
|
Size Interior
|
3,000 - 3,500 Ft2 |
|
Type
|
House |
|
Utility Water
|
Municipal Water |
Parking
Land
|
Acreage
|
No |
|
Sewer
|
Sanitary Sewer |
|
Size Depth
|
304 Ft ,1 In |
|
Size Frontage
|
140 Ft |
|
Size Irregular
|
140 X 304.1 Ft |
|
Size Total Text
|
140 X 304.1 Ft |
Rooms
| Level |
Type |
Length |
Width |
Dimensions |
|
Basement |
Dining Room |
6.5 m |
4.67 m |
6.5 m x 4.67 m |
|
Basement |
Great Room |
10.07 m |
4.7 m |
10.07 m x 4.7 m |
|
Basement |
Family Room |
7.47 m |
3.45 m |
7.47 m x 3.45 m |
|
Basement |
Office |
6.86 m |
4.72 m |
6.86 m x 4.72 m |
|
Basement |
Media |
7.74 m |
4.57 m |
7.74 m x 4.57 m |
|
Basement |
Kitchen |
4.27 m |
3.45 m |
4.27 m x 3.45 m |
|
Main Level |
Kitchen |
6.97 m |
6.2 m |
6.97 m x 6.2 m |
|
Main Level |
Eating Area |
6.97 m |
6.2 m |
6.97 m x 6.2 m |
|
Main Level |
Living Room |
7.17 m |
6.03 m |
7.17 m x 6.03 m |
|
Main Level |
Dining Room |
6.38 m |
4.83 m |
6.38 m x 4.83 m |
|
Main Level |
Den |
4.96 m |
4.03 m |
4.96 m x 4.03 m |
|
Main Level |
Primary Bedroom |
4.89 m |
4.49 m |
4.89 m x 4.49 m |
|
Main Level |
Bedroom 2 |
4.12 m |
3.31 m |
4.12 m x 3.31 m |
|
Main Level |
Bedroom 3 |
4.46 m |
3.31 m |
4.46 m x 3.31 m |
|
Main Level |
Bedroom 4 |
4.05 m |
3.4 m |
4.05 m x 3.4 m |
https://www.realtor.ca/real-estate/28887831/261-sylvadene-parkway-vaughan-east-woodbridge-east-woodbridge

