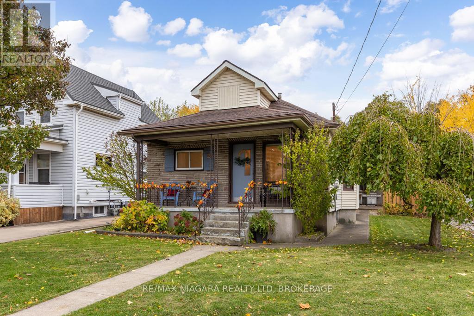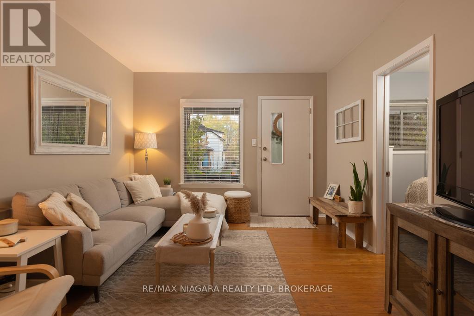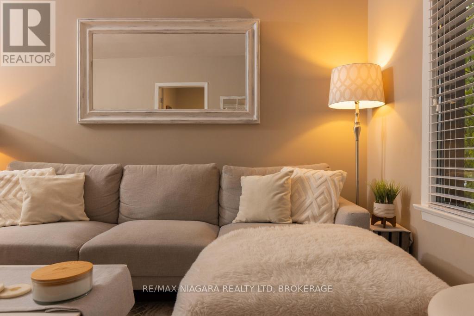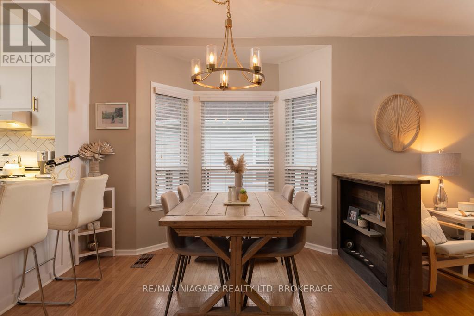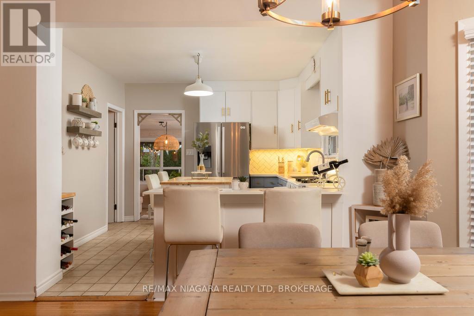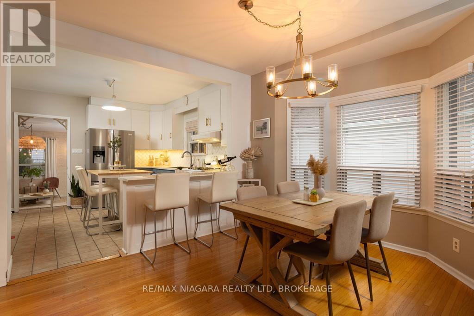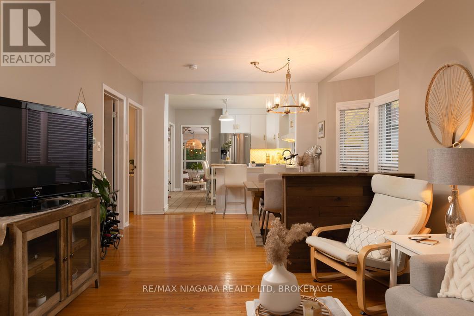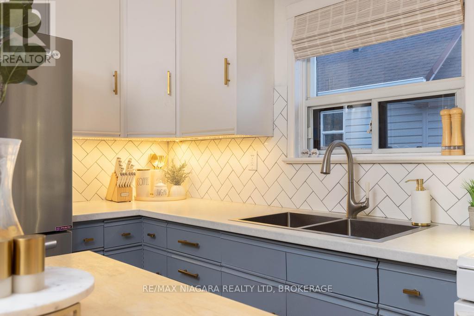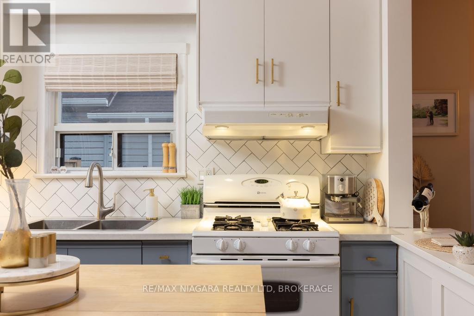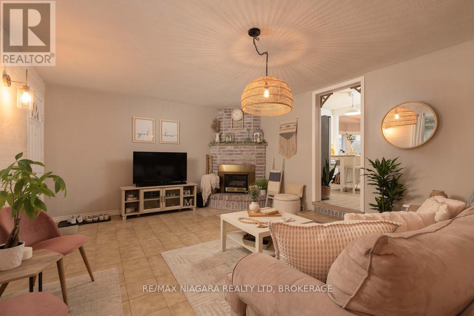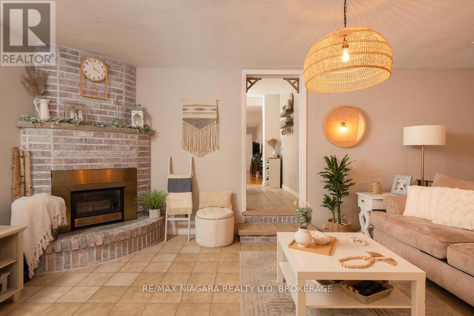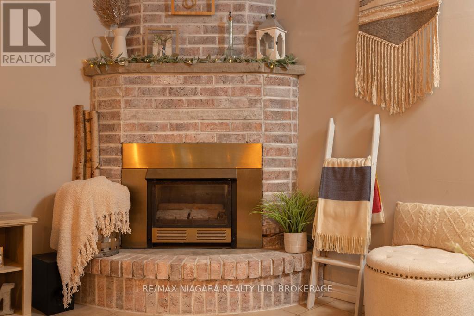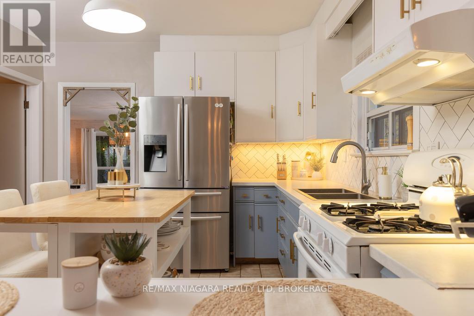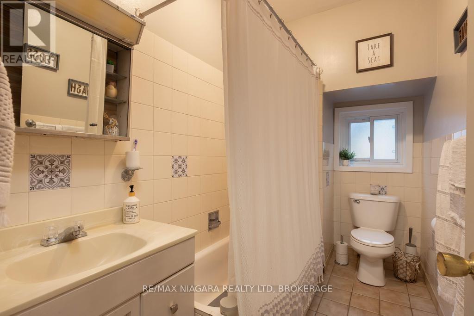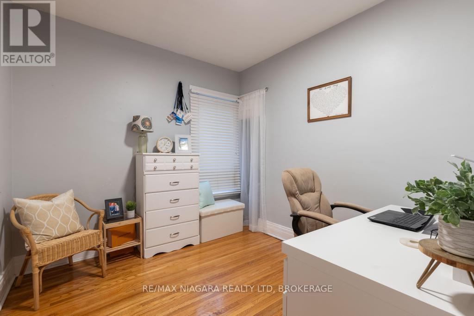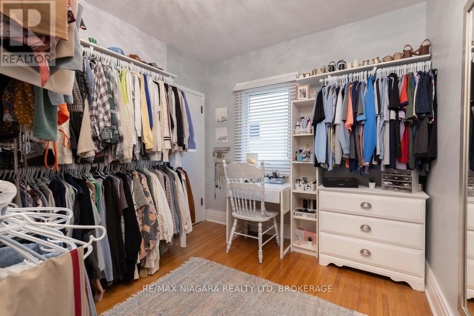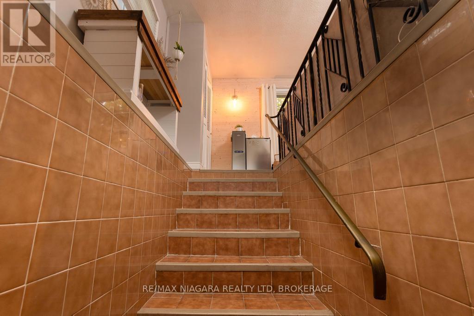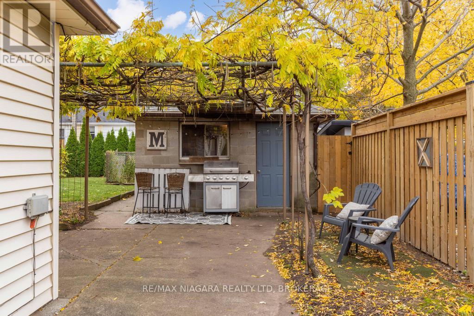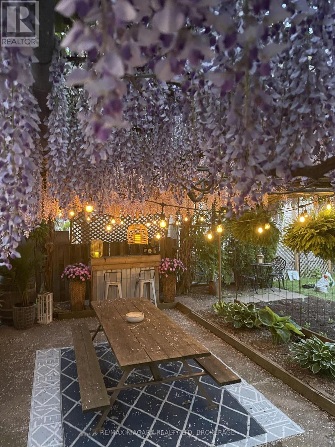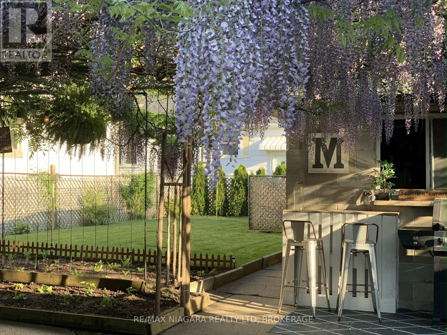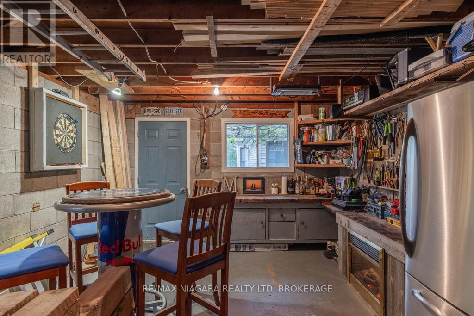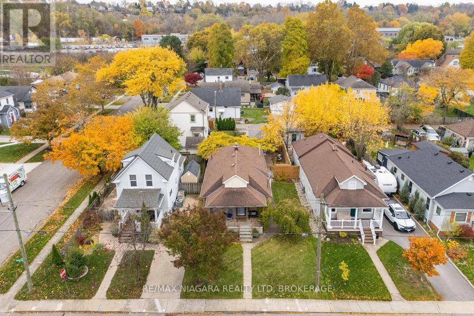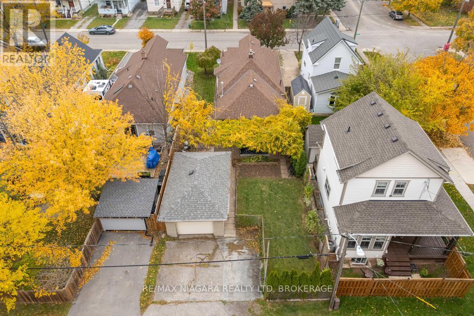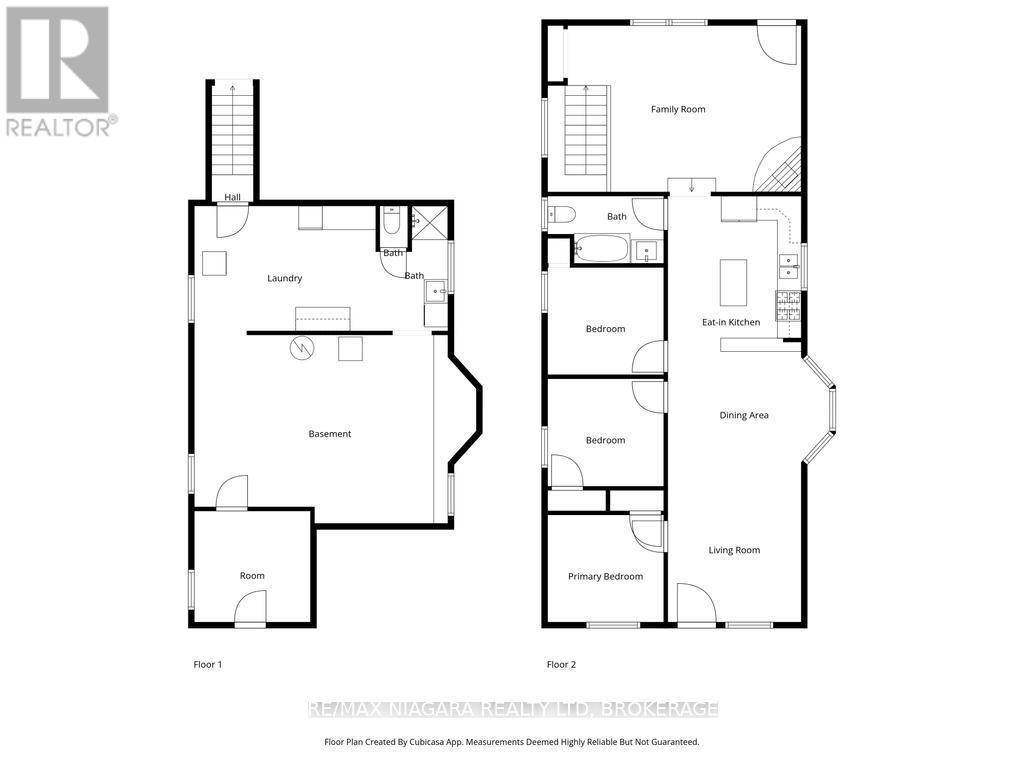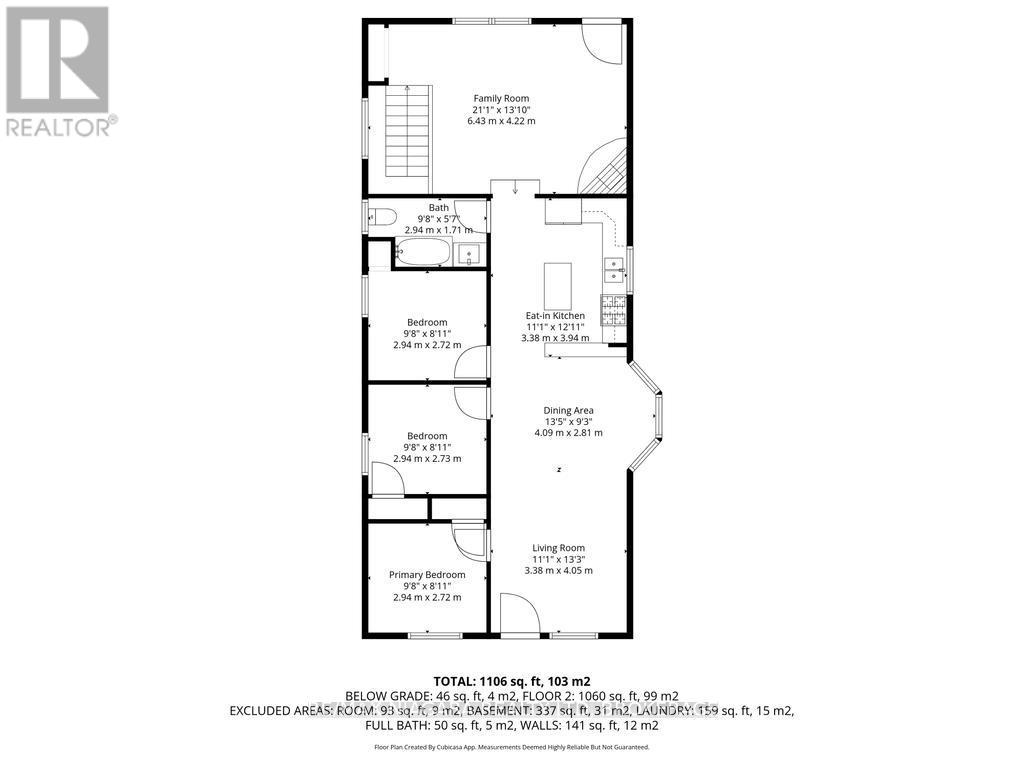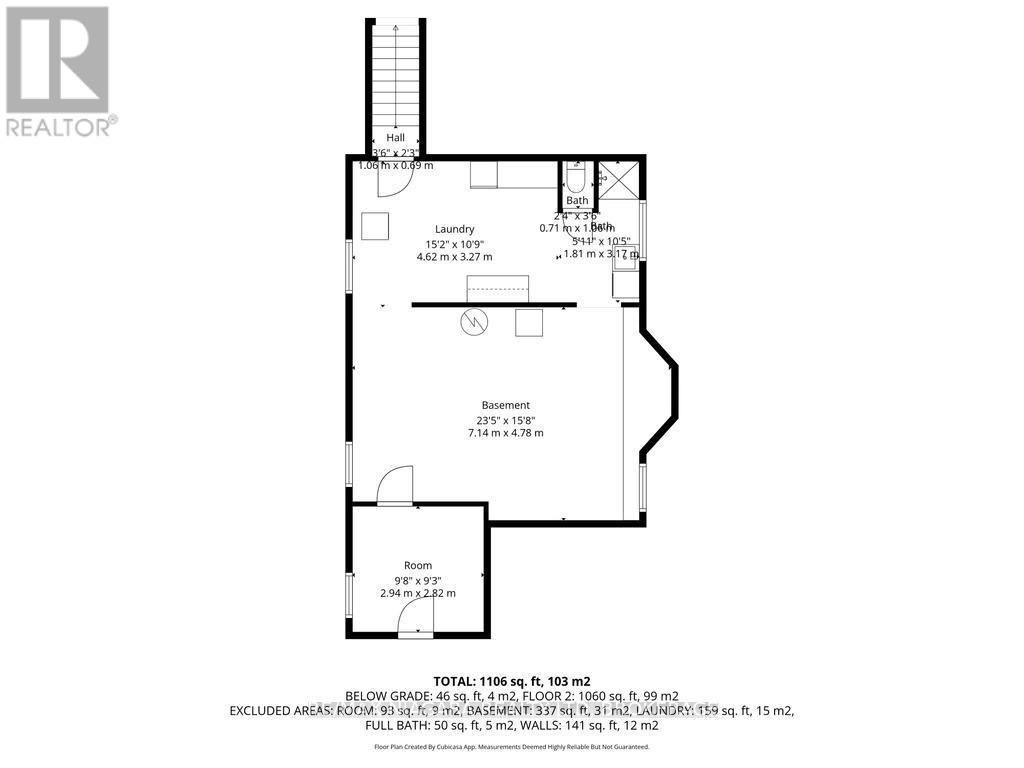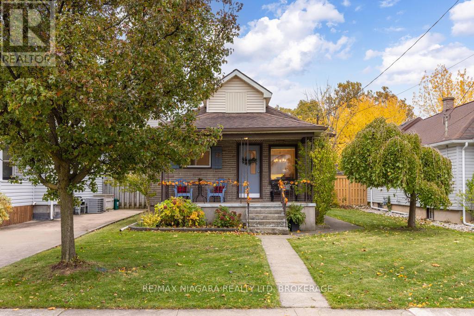3 Bedroom
2 Bathroom
1,100 - 1,500 ft2
Bungalow
Fireplace
Central Air Conditioning
Forced Air
$439,900
Charming Century Home with Modern Upgrades & Bonus Living Space This lovingly maintained century bungalow has been in the same family for over 50 years and beautifully blends timeless character with modern comfort. Offering 3 bedrooms and 1.5 baths, this warm and welcoming home features an open-concept main living area-perfect for everyday living and entertaining. Enjoy peace of mind with valuable recent upgrades, including a new furnace and central A/C (2025), 100 amp panel (Nov 2025), and a roof replacement in 2016. The spacious lot provides ample room for outdoor enjoyment, while the detached single-car garage-complete with an electric fireplace-makes an ideal workshop, hobby room, or cozy hangout. A thoughtful bonus feature of this home is the second living/family room at the rear, providing flexible extra space for gatherings, relaxation, a playroom, or a home office. The private driveway, accessed from Hazel Lane, offers added convenience and privacy. Full of charm, comfort, and modern updates, this move-in-ready home is a rare find-perfect for those who appreciate character without sacrificing today's conveniences. (id:61215)
Open House
This property has open houses!
Starts at:
2:00 pm
Ends at:
4:00 pm
Property Details
|
MLS® Number
|
X12520900 |
|
Property Type
|
Single Family |
|
Community Name
|
460 - Burleigh Hill |
|
Equipment Type
|
Water Heater |
|
Features
|
Carpet Free |
|
Parking Space Total
|
3 |
|
Rental Equipment Type
|
Water Heater |
Building
|
Bathroom Total
|
2 |
|
Bedrooms Above Ground
|
3 |
|
Bedrooms Total
|
3 |
|
Age
|
100+ Years |
|
Amenities
|
Fireplace(s) |
|
Appliances
|
Dryer, Stove, Washer, Refrigerator |
|
Architectural Style
|
Bungalow |
|
Basement Development
|
Partially Finished |
|
Basement Type
|
Partial (partially Finished) |
|
Construction Style Attachment
|
Detached |
|
Cooling Type
|
Central Air Conditioning |
|
Exterior Finish
|
Brick, Vinyl Siding |
|
Fireplace Present
|
Yes |
|
Fireplace Total
|
2 |
|
Foundation Type
|
Poured Concrete |
|
Half Bath Total
|
1 |
|
Heating Fuel
|
Natural Gas |
|
Heating Type
|
Forced Air |
|
Stories Total
|
1 |
|
Size Interior
|
1,100 - 1,500 Ft2 |
|
Type
|
House |
|
Utility Water
|
Municipal Water |
Parking
Land
|
Acreage
|
No |
|
Sewer
|
Sanitary Sewer |
|
Size Depth
|
132 Ft |
|
Size Frontage
|
40 Ft |
|
Size Irregular
|
40 X 132 Ft |
|
Size Total Text
|
40 X 132 Ft |
|
Zoning Description
|
R2 |
Rooms
| Level |
Type |
Length |
Width |
Dimensions |
|
Basement |
Laundry Room |
4.62 m |
3.27 m |
4.62 m x 3.27 m |
|
Basement |
Other |
7.14 m |
4.78 m |
7.14 m x 4.78 m |
|
Basement |
Other |
2.94 m |
2.82 m |
2.94 m x 2.82 m |
|
Main Level |
Kitchen |
3.38 m |
3.94 m |
3.38 m x 3.94 m |
|
Main Level |
Living Room |
3.38 m |
4.05 m |
3.38 m x 4.05 m |
|
Main Level |
Dining Room |
4.09 m |
2.81 m |
4.09 m x 2.81 m |
|
Main Level |
Family Room |
6.43 m |
4.22 m |
6.43 m x 4.22 m |
|
Main Level |
Primary Bedroom |
2.94 m |
2.72 m |
2.94 m x 2.72 m |
|
Main Level |
Bedroom |
2.94 m |
2.73 m |
2.94 m x 2.73 m |
|
Main Level |
Bedroom |
2.94 m |
2.72 m |
2.94 m x 2.72 m |
https://www.realtor.ca/real-estate/29079422/26-hazel-street-st-catharines-burleigh-hill-460-burleigh-hill

