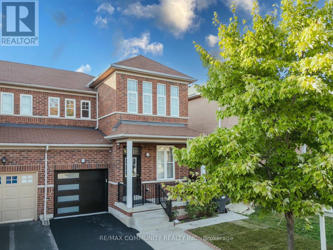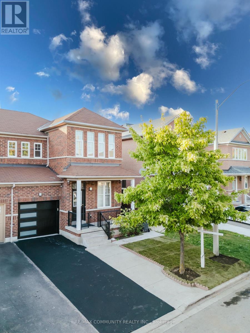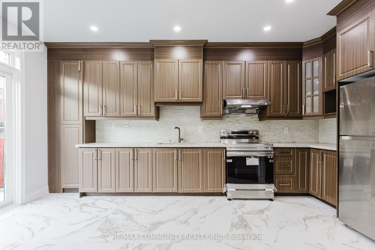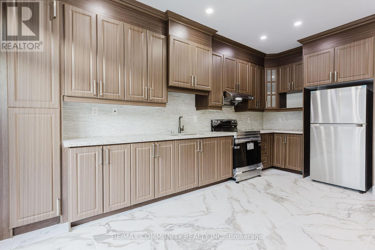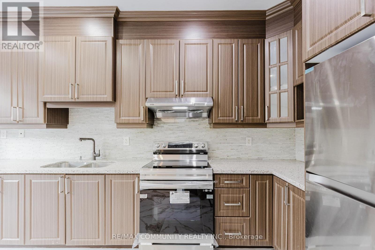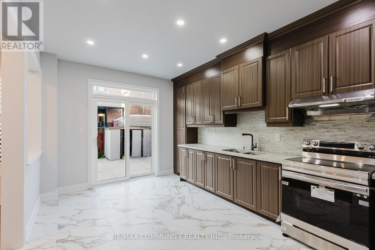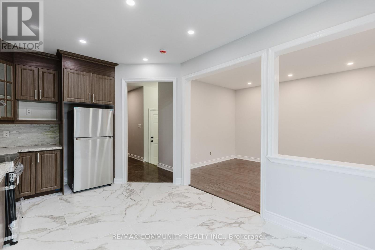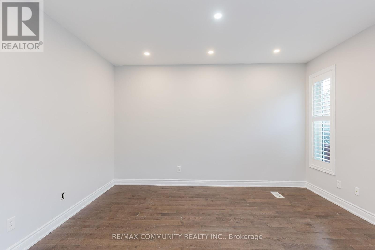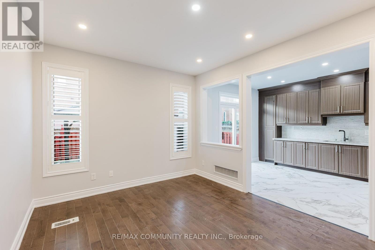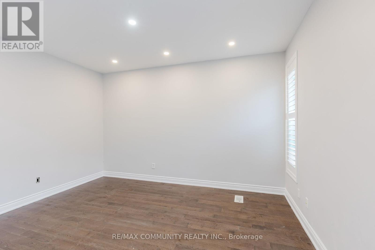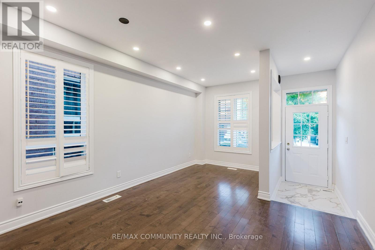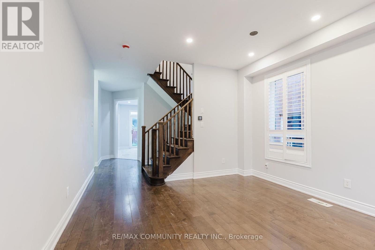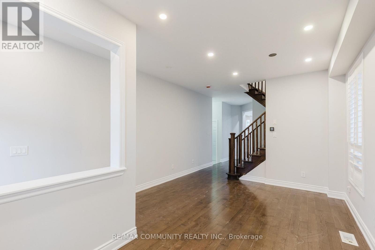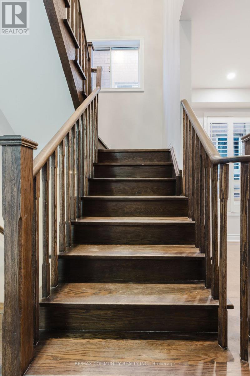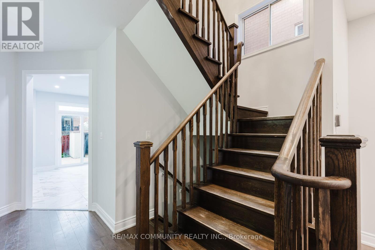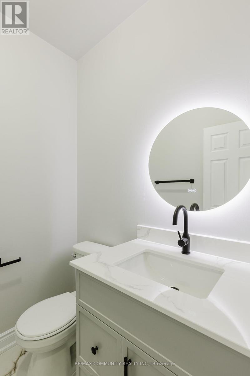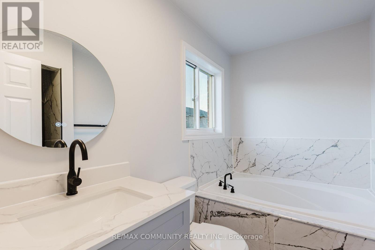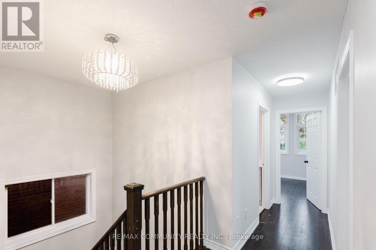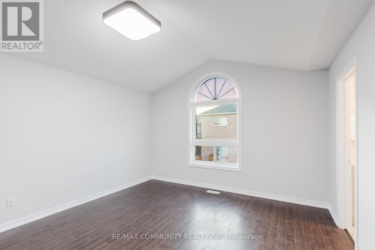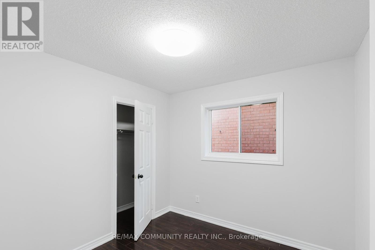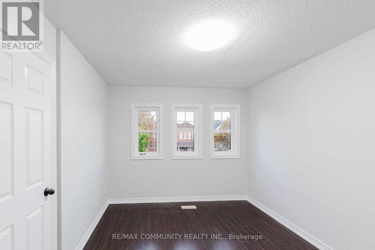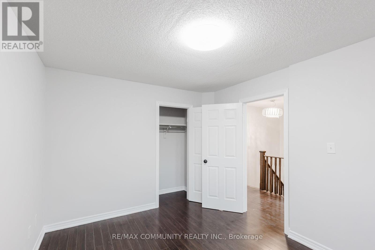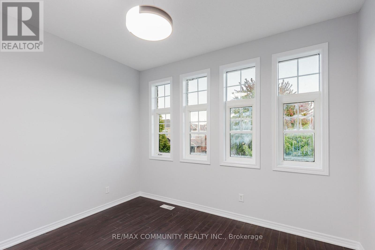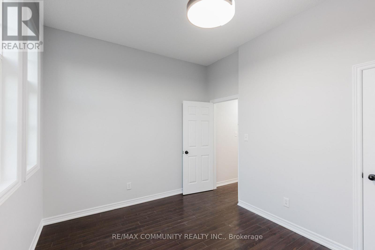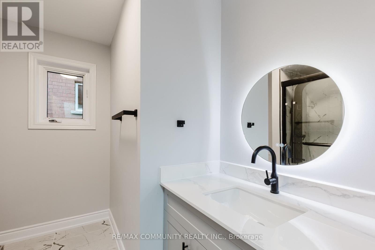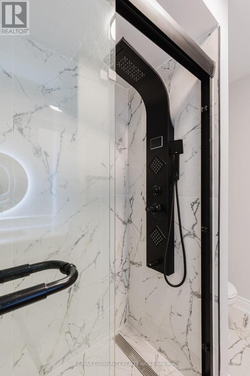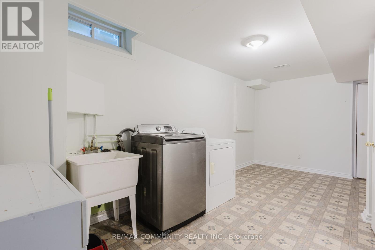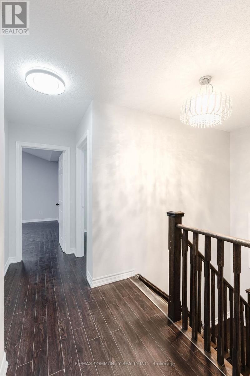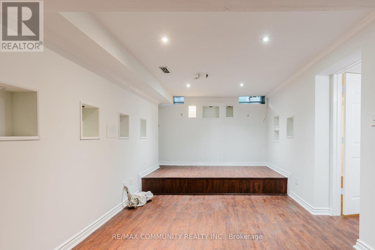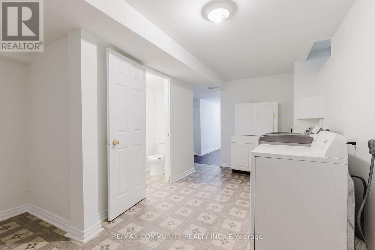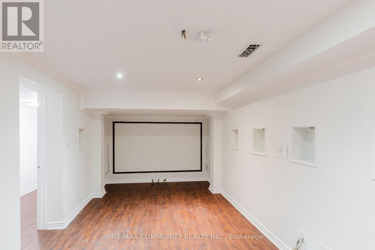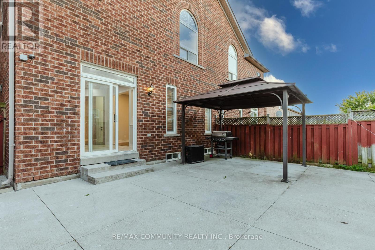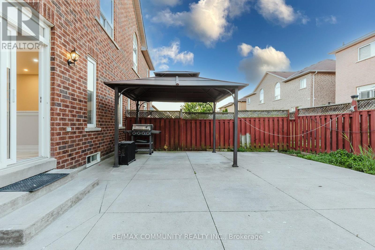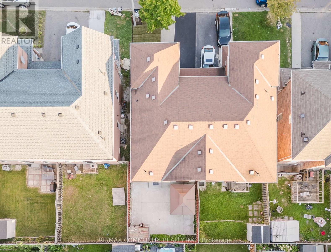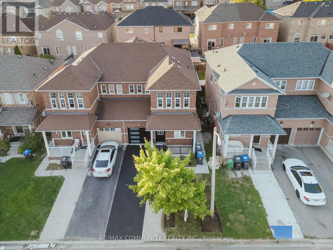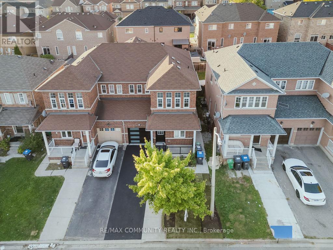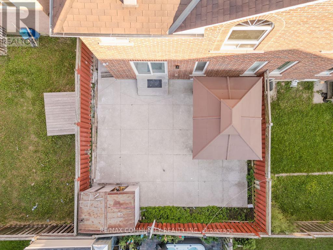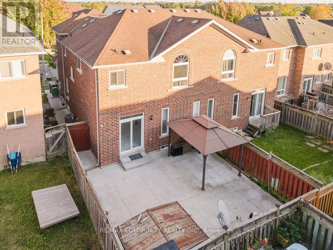Team Finora | Dan Kate and Jodie Finora | Niagara's Top Realtors | ReMax Niagara Realty Ltd.
26 Ashdale Road Brampton, Ontario L6Y 5M7
6 Bedroom
3 Bathroom
1,500 - 2,000 ft2
Central Air Conditioning
Forced Air
$889,000
Beautifully upgraded 4-Bed, 4-Bath semi-detached with 9 ft ceilings on main floor, separate living & family rooms, newer washrooms, fresh paint,new tiles, light fixtures & garage door. Primary bedroom features ensuite with soaker tub & shower. Close to schools, parks, worship place,shopping & highways (id:61215)
Property Details
| MLS® Number | W12410148 |
| Property Type | Single Family |
| Community Name | Bram West |
| Equipment Type | Water Heater |
| Parking Space Total | 3 |
| Rental Equipment Type | Water Heater |
Building
| Bathroom Total | 3 |
| Bedrooms Above Ground | 4 |
| Bedrooms Below Ground | 2 |
| Bedrooms Total | 6 |
| Basement Development | Finished |
| Basement Type | N/a (finished) |
| Construction Style Attachment | Semi-detached |
| Cooling Type | Central Air Conditioning |
| Exterior Finish | Brick |
| Flooring Type | Hardwood, Ceramic |
| Foundation Type | Block |
| Half Bath Total | 2 |
| Heating Fuel | Natural Gas |
| Heating Type | Forced Air |
| Stories Total | 2 |
| Size Interior | 1,500 - 2,000 Ft2 |
| Type | House |
| Utility Water | Municipal Water |
Parking
| Garage |
Land
| Acreage | No |
| Sewer | Sanitary Sewer |
| Size Depth | 88 Ft ,7 In |
| Size Frontage | 28 Ft ,1 In |
| Size Irregular | 28.1 X 88.6 Ft |
| Size Total Text | 28.1 X 88.6 Ft |
Rooms
| Level | Type | Length | Width | Dimensions |
|---|---|---|---|---|
| Second Level | Primary Bedroom | 4.42 m | 3.67 m | 4.42 m x 3.67 m |
| Second Level | Bedroom 2 | 3.46 m | 3 m | 3.46 m x 3 m |
| Second Level | Bedroom 3 | 3.1 m | 3 m | 3.1 m x 3 m |
| Second Level | Bedroom 4 | 3 m | 2.59 m | 3 m x 2.59 m |
| Basement | Bedroom | 3 m | 2.61 m | 3 m x 2.61 m |
| Basement | Bedroom | 6.6 m | 3.6 m | 6.6 m x 3.6 m |
| Main Level | Family Room | 4.27 m | 3.61 m | 4.27 m x 3.61 m |
| Main Level | Living Room | 6.1 m | 3.67 m | 6.1 m x 3.67 m |
| Main Level | Dining Room | 6.1 m | 3.67 m | 6.1 m x 3.67 m |
| Main Level | Kitchen | 3.3 m | 2.45 m | 3.3 m x 2.45 m |
| Main Level | Eating Area | 6.2 m | 2.45 m | 6.2 m x 2.45 m |
https://www.realtor.ca/real-estate/28877021/26-ashdale-road-brampton-bram-west-bram-west



