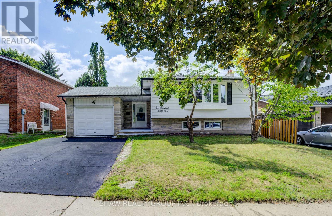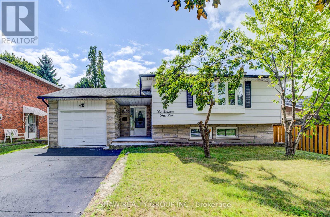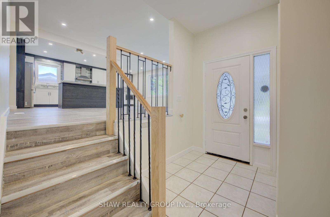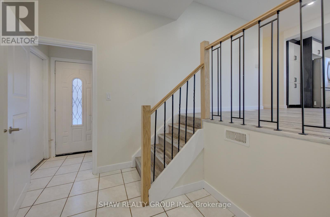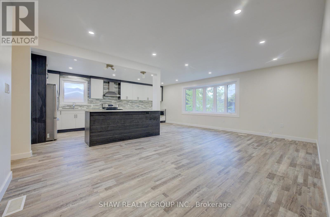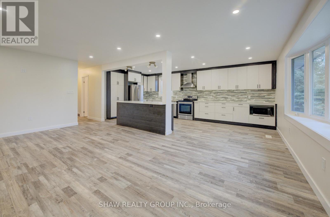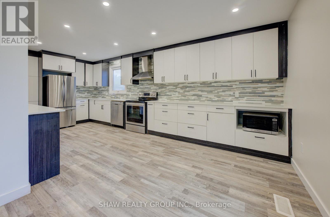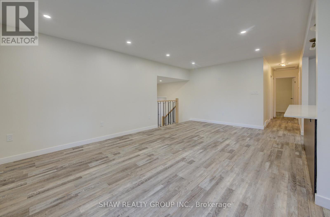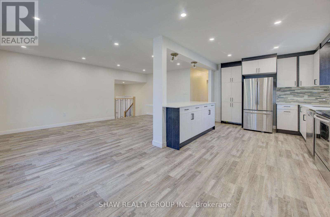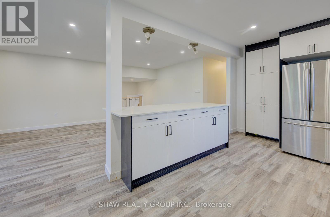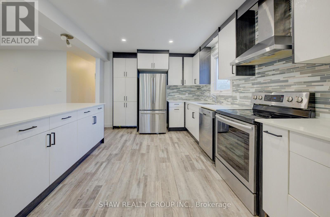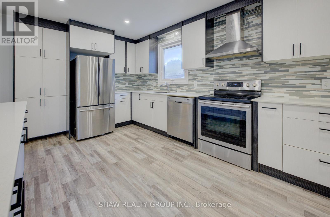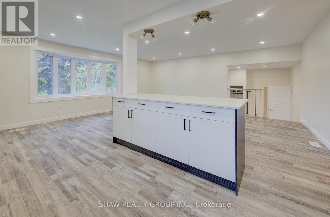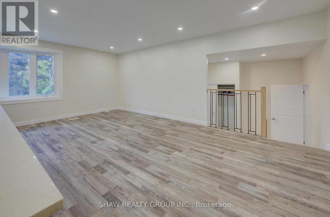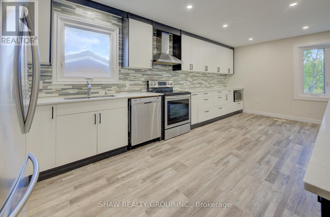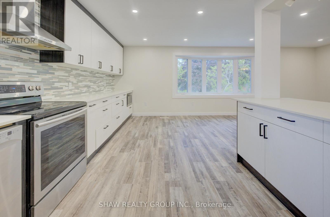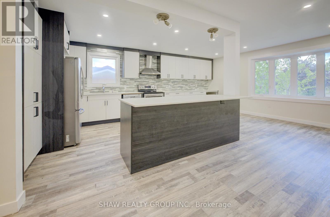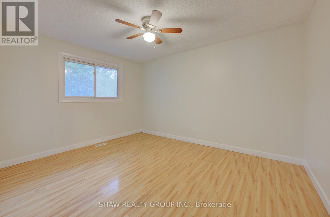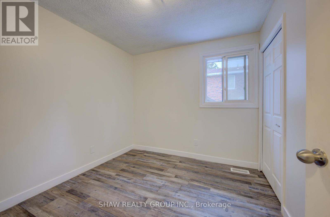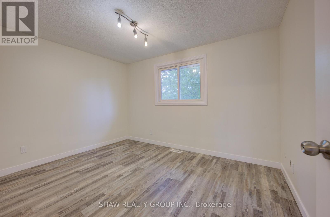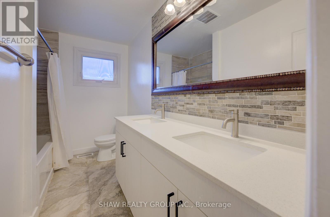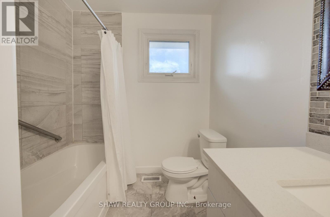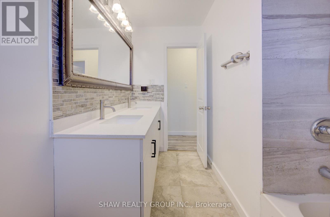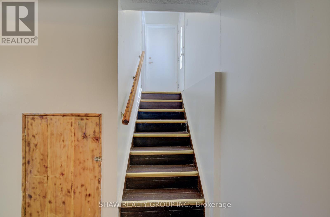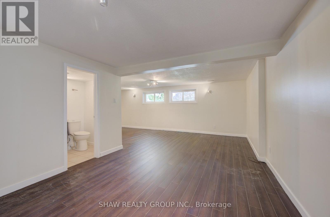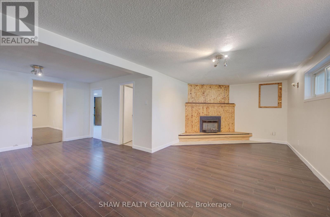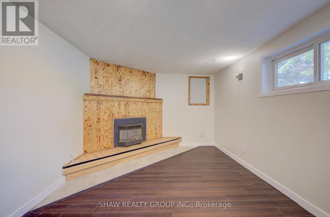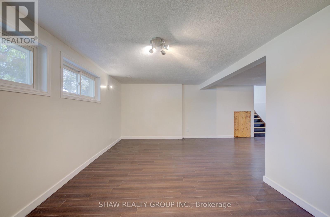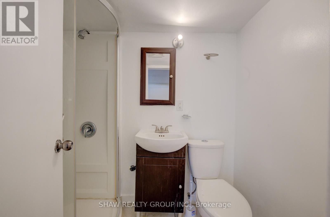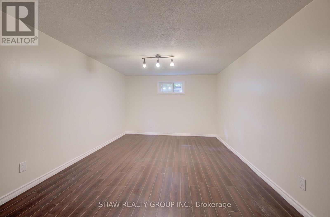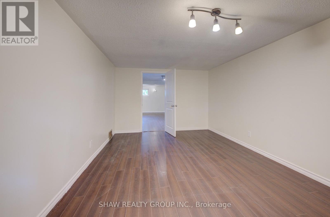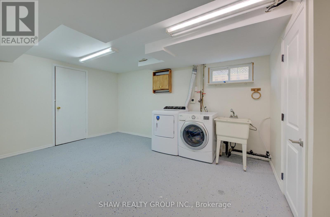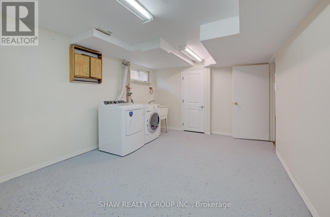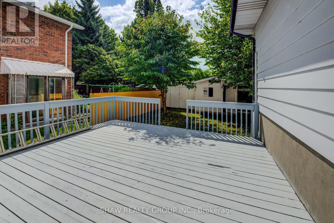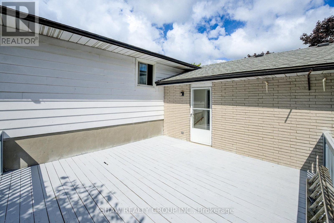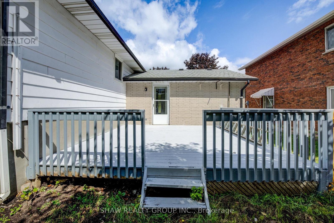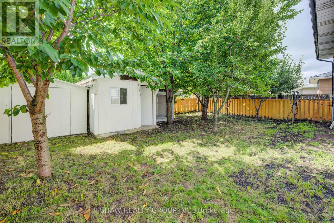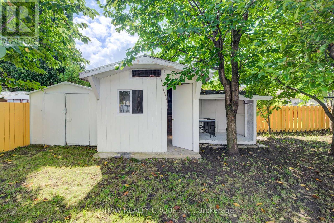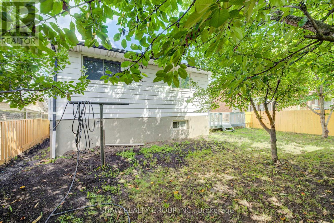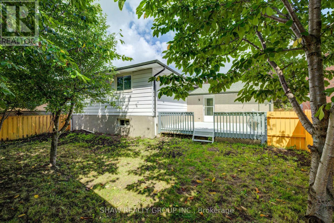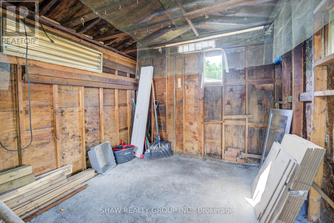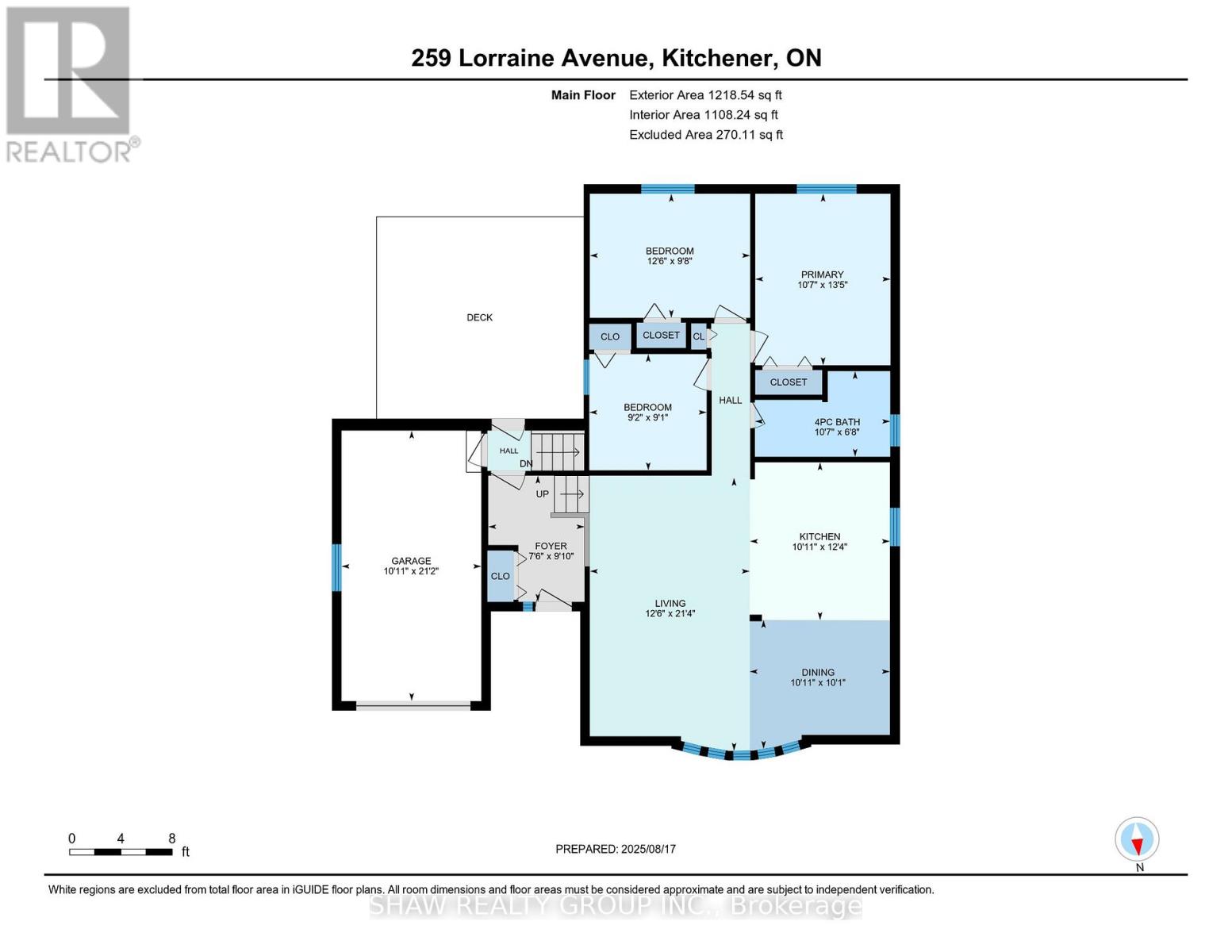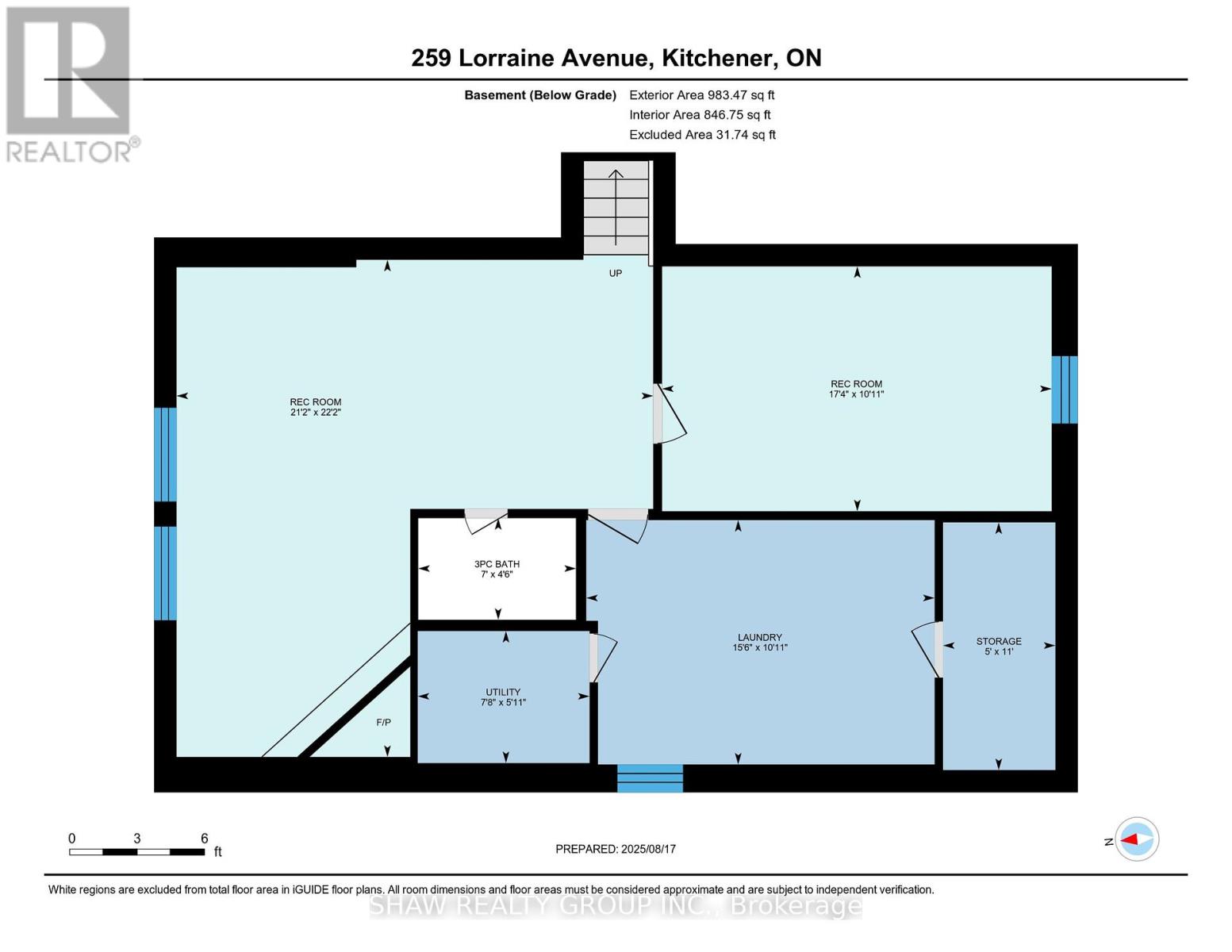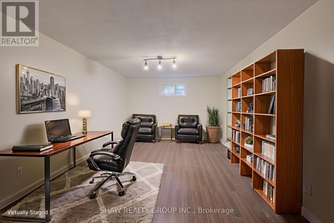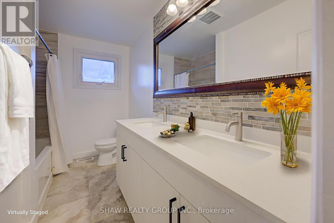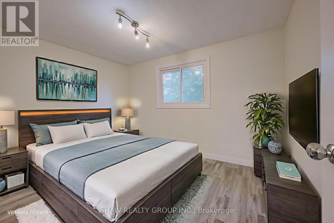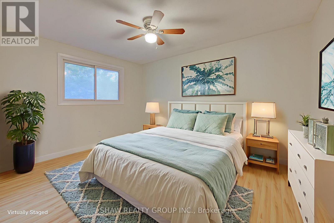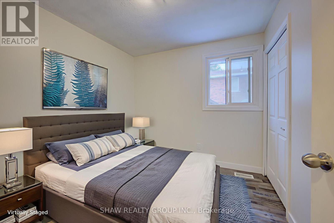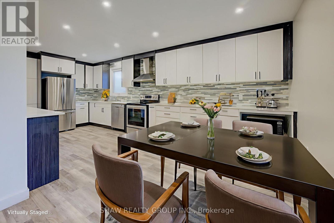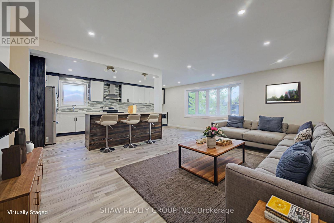3 Bedroom
2 Bathroom
1,100 - 1,500 ft2
Bungalow
Fireplace
Central Air Conditioning, Ventilation System
Forced Air
$699,000
Welcome to 259 Lorraine Avenue, a bright and well-maintained 3-bedroom, 2-bathroom raised bungalow in Kitcheners family-friendly Heritage Park neighborhood. Offering 1,220 sq ft above grade and over 2,100 sq ft of finished living space, this home blends comfort, lifestyle potential, and a prime location. The open-concept main floor features a renovated eat-in kitchen with stainless steel appliances, flowing into a spacious living and dining area making it ideal for entertaining. The main bath includes a double vanity, and three generous bedrooms complete the level. Downstairs, the fully finished basement offers a large rec room with a cozy gas fireplace, a second full bathroom, laundry area. A separate entry option is perfect for extended family, guests, or the potential to convert into an in-law suite. Step outside to a fully fenced backyard with mature fruit trees, a deck for summer gatherings, and a storage shed. A 1-car garage and double-wide driveway provide space for 3 vehicles. Enjoy living steps from Stanley Park Conservation Area, top-rated schools, Stanley Park Mall, public transit, and quick access to the Expressway. The neighborhood is also a short drive to downtown Kitchener, the Region of Waterloo Airport, and offers direct transit to local tech hubs and schools. Don't miss this move-in-ready home with future flexibility! (id:61215)
Property Details
|
MLS® Number
|
X12354359 |
|
Property Type
|
Single Family |
|
Amenities Near By
|
Public Transit |
|
Equipment Type
|
Water Heater |
|
Features
|
Flat Site, Carpet Free |
|
Parking Space Total
|
3 |
|
Rental Equipment Type
|
Water Heater |
|
Structure
|
Deck, Shed |
Building
|
Bathroom Total
|
2 |
|
Bedrooms Above Ground
|
3 |
|
Bedrooms Total
|
3 |
|
Age
|
31 To 50 Years |
|
Amenities
|
Fireplace(s) |
|
Appliances
|
Water Heater, Water Meter, Dishwasher, Dryer, Microwave, Hood Fan, Stove, Washer, Refrigerator |
|
Architectural Style
|
Bungalow |
|
Basement Development
|
Finished |
|
Basement Features
|
Separate Entrance |
|
Basement Type
|
N/a (finished), N/a |
|
Construction Style Attachment
|
Detached |
|
Cooling Type
|
Central Air Conditioning, Ventilation System |
|
Exterior Finish
|
Brick Facing, Vinyl Siding |
|
Fireplace Present
|
Yes |
|
Fireplace Total
|
1 |
|
Foundation Type
|
Concrete |
|
Heating Fuel
|
Natural Gas |
|
Heating Type
|
Forced Air |
|
Stories Total
|
1 |
|
Size Interior
|
1,100 - 1,500 Ft2 |
|
Type
|
House |
|
Utility Water
|
Municipal Water |
Parking
Land
|
Acreage
|
No |
|
Land Amenities
|
Public Transit |
|
Sewer
|
Sanitary Sewer |
|
Size Depth
|
102 Ft ,2 In |
|
Size Frontage
|
51 Ft ,10 In |
|
Size Irregular
|
51.9 X 102.2 Ft |
|
Size Total Text
|
51.9 X 102.2 Ft |
|
Zoning Description
|
R2a |
Rooms
| Level |
Type |
Length |
Width |
Dimensions |
|
Basement |
Recreational, Games Room |
6.76 m |
6.45 m |
6.76 m x 6.45 m |
|
Basement |
Other |
3.35 m |
1.52 m |
3.35 m x 1.52 m |
|
Basement |
Utility Room |
1.8 m |
2.34 m |
1.8 m x 2.34 m |
|
Basement |
Laundry Room |
3.33 m |
4.72 m |
3.33 m x 4.72 m |
|
Basement |
Bathroom |
1.37 m |
2.13 m |
1.37 m x 2.13 m |
|
Basement |
Recreational, Games Room |
3.33 m |
5.28 m |
3.33 m x 5.28 m |
|
Main Level |
Bathroom |
3.23 m |
2.03 m |
3.23 m x 2.03 m |
|
Main Level |
Bedroom |
3.81 m |
2.95 m |
3.81 m x 2.95 m |
|
Main Level |
Bedroom 2 |
2.79 m |
2.77 m |
2.79 m x 2.77 m |
|
Main Level |
Dining Room |
3.33 m |
3.07 m |
3.33 m x 3.07 m |
|
Main Level |
Foyer |
2.29 m |
3 m |
2.29 m x 3 m |
|
Main Level |
Kitchen |
3.33 m |
3.76 m |
3.33 m x 3.76 m |
|
Main Level |
Living Room |
3.81 m |
6.5 m |
3.81 m x 6.5 m |
|
Main Level |
Primary Bedroom |
3.23 m |
4.09 m |
3.23 m x 4.09 m |
Utilities
|
Cable
|
Available |
|
Electricity
|
Installed |
|
Sewer
|
Installed |
https://www.realtor.ca/real-estate/28755027/259-lorraine-avenue-kitchener

