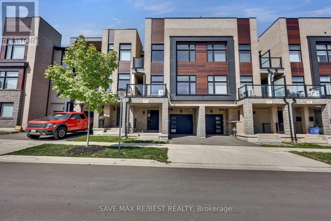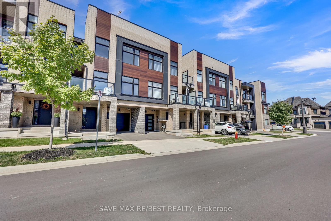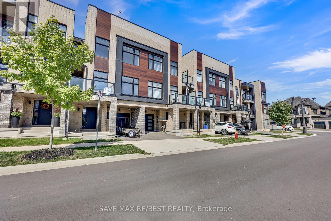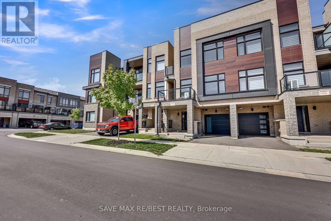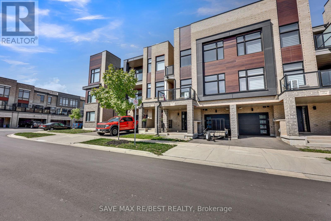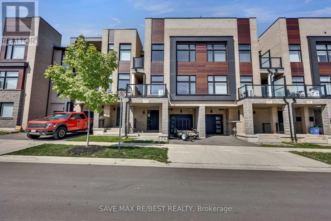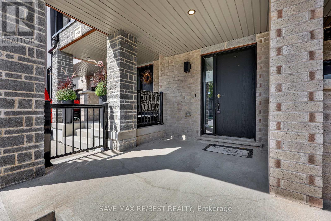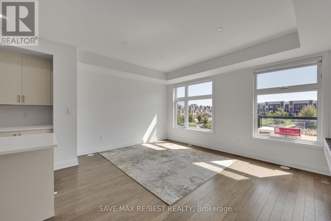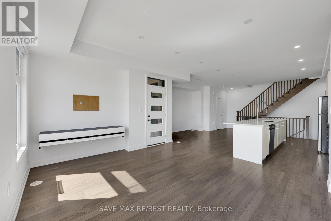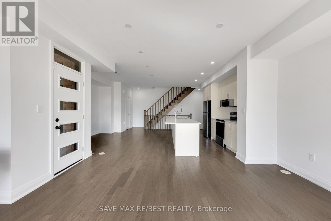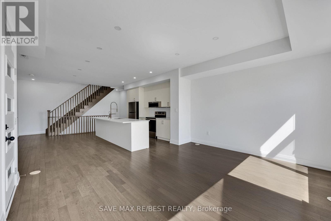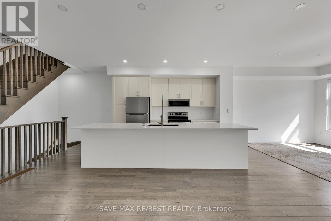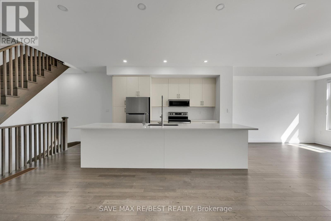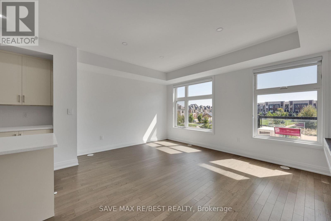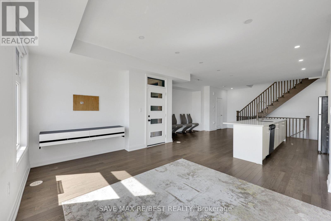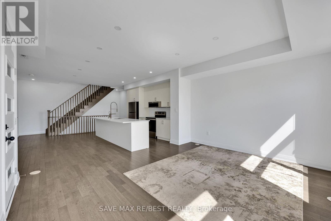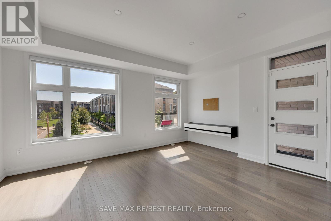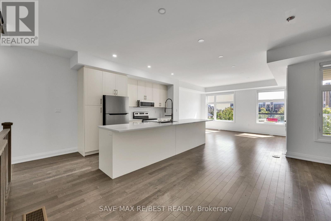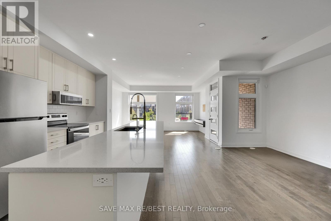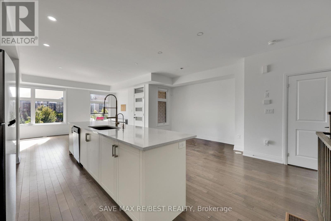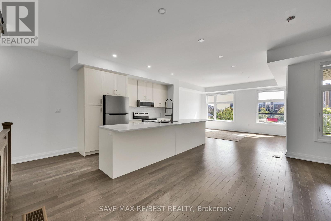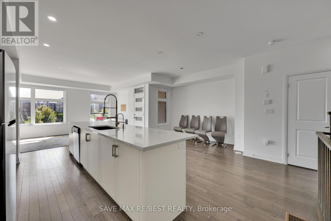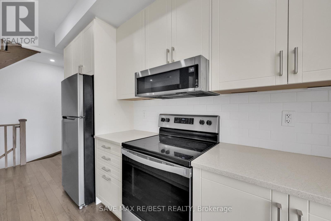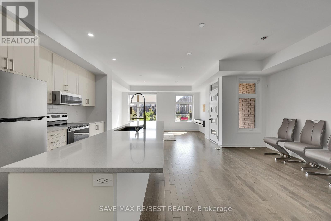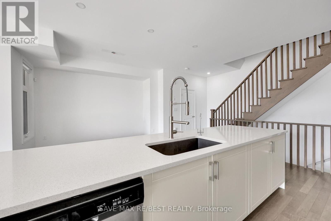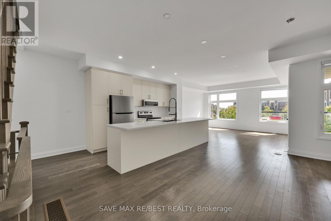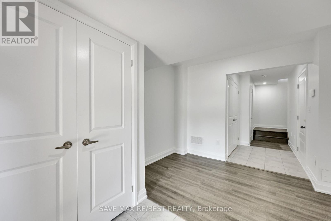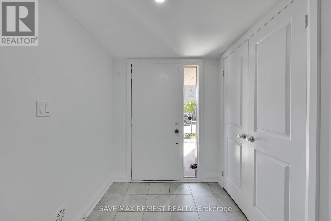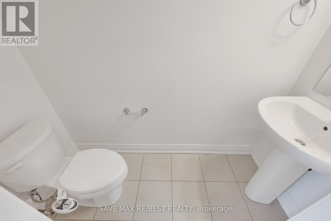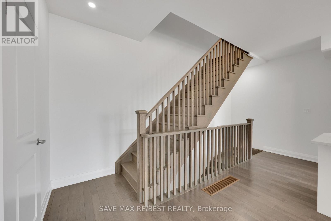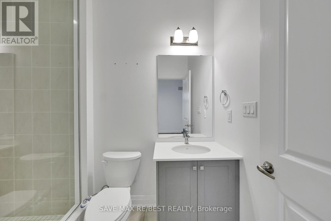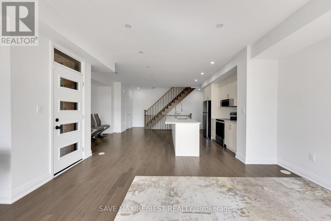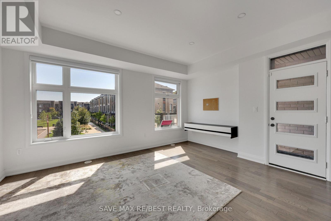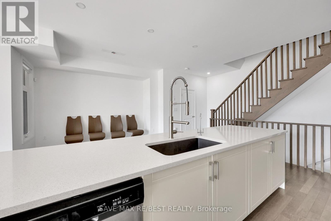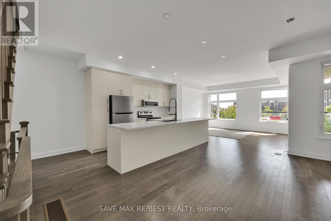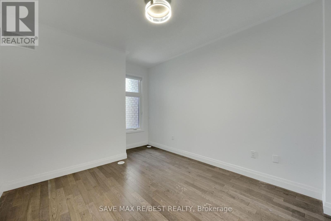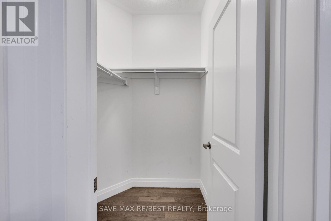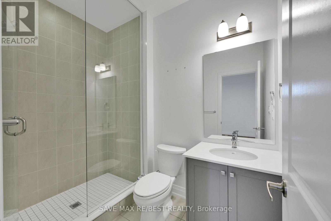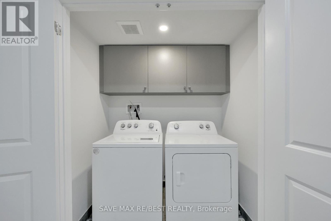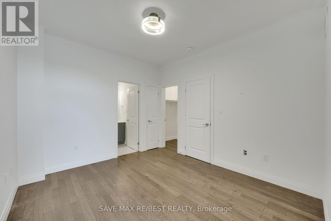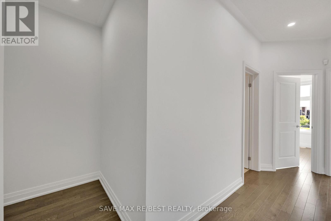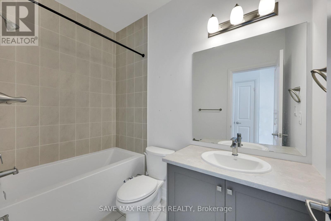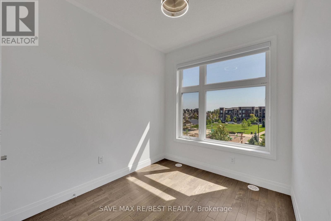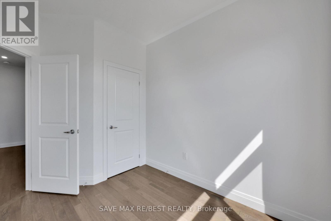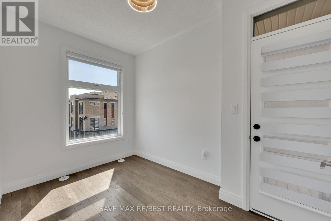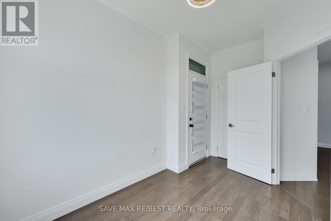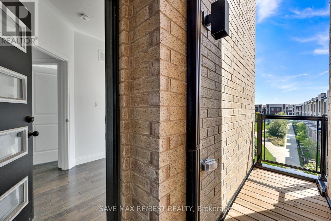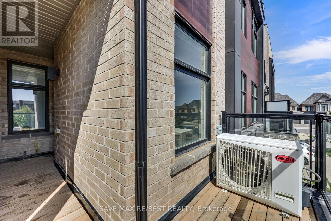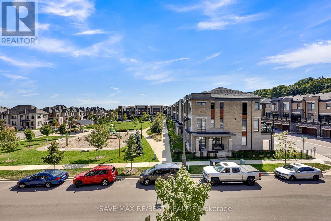Team Finora | Dan Kate and Jodie Finora | Niagara's Top Realtors | ReMax Niagara Realty Ltd.
2536 Littlefield Crescent Oakville, Ontario L6M 4G3
$974,900
"Rare Power of Sale Opportunity in Oakvilles prestigious Glen Abbey Encore! This brand new 3-bed, 3-bath freehold townhome offers an impressively spacious and luxurious layout perfect for investors and first-time buyers looking to get into one of Oakville's most sought-after communities. Featuring soaring 9' ceilings, hardwood floors, oak stairs, pot lights, and a modern kitchen with granite countertops, center island, and stainless steel appliances, this home is filled with premium upgrades. The primary suite boasts a sleek glass shower, while two expansive terraces provide incredible outdoor living with park and open-area views. Complete with smart home features, a high-efficiency furnace, and elegant finishes throughout, this Power of Sale listing is a rare chance to own a home that feels truly grand at an amazing price point!" (id:61215)
Open House
This property has open houses!
1:00 pm
Ends at:4:00 pm
1:00 pm
Ends at:4:00 pm
Property Details
| MLS® Number | W12400250 |
| Property Type | Single Family |
| Community Name | 1007 - GA Glen Abbey |
| Amenities Near By | Hospital, Park, Public Transit |
| Community Features | Community Centre, School Bus |
| Parking Space Total | 2 |
Building
| Bathroom Total | 3 |
| Bedrooms Above Ground | 3 |
| Bedrooms Total | 3 |
| Appliances | Water Softener, Water Purifier, Garage Door Opener Remote(s), Central Vacuum |
| Basement Type | None |
| Construction Style Attachment | Attached |
| Cooling Type | Central Air Conditioning |
| Exterior Finish | Brick Facing, Concrete |
| Fire Protection | Alarm System |
| Flooring Type | Hardwood |
| Foundation Type | Concrete |
| Half Bath Total | 1 |
| Heating Fuel | Natural Gas |
| Heating Type | Forced Air |
| Stories Total | 3 |
| Size Interior | 1,500 - 2,000 Ft2 |
| Type | Row / Townhouse |
| Utility Water | Municipal Water |
Parking
| Garage |
Land
| Acreage | No |
| Land Amenities | Hospital, Park, Public Transit |
| Sewer | Sanitary Sewer |
| Size Depth | 44 Ft ,3 In |
| Size Frontage | 21 Ft |
| Size Irregular | 21 X 44.3 Ft |
| Size Total Text | 21 X 44.3 Ft|under 1/2 Acre |
Rooms
| Level | Type | Length | Width | Dimensions |
|---|---|---|---|---|
| Second Level | Kitchen | 2.9 m | 3.7 m | 2.9 m x 3.7 m |
| Second Level | Dining Room | 3.3 m | 3.7 m | 3.3 m x 3.7 m |
| Second Level | Living Room | 4.1 m | 4 m | 4.1 m x 4 m |
| Third Level | Primary Bedroom | 3.3 m | 3.7 m | 3.3 m x 3.7 m |
| Third Level | Bedroom | 2.4 m | 2.7 m | 2.4 m x 2.7 m |

