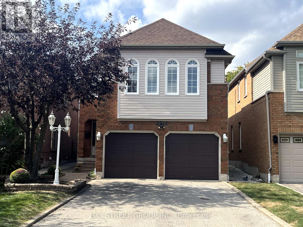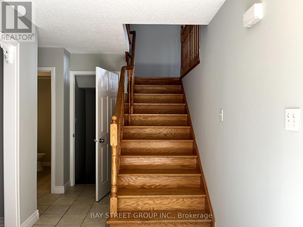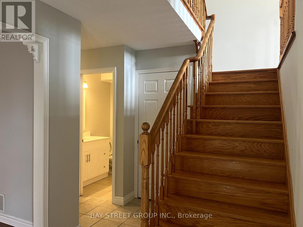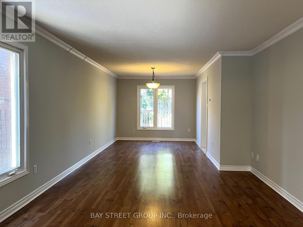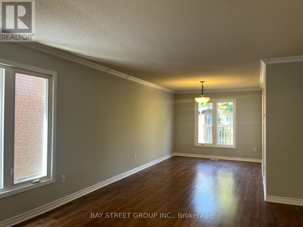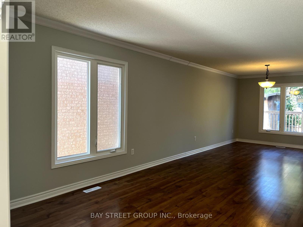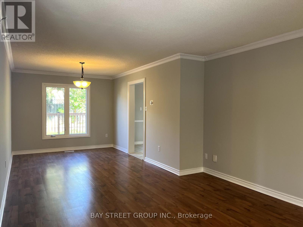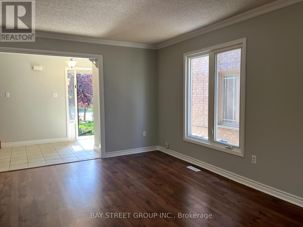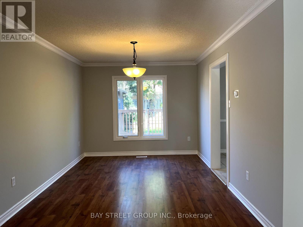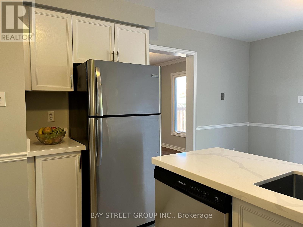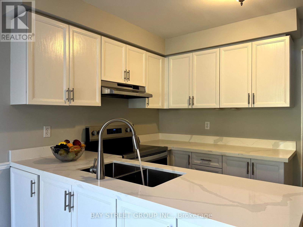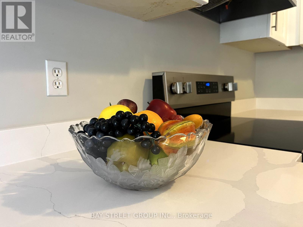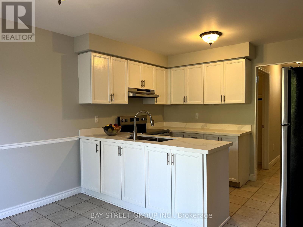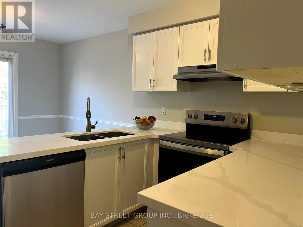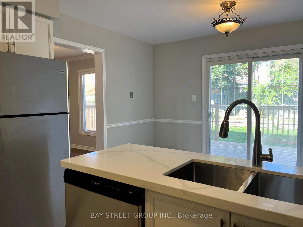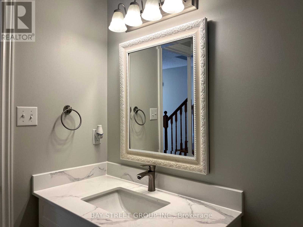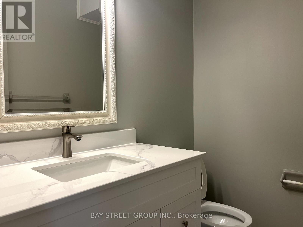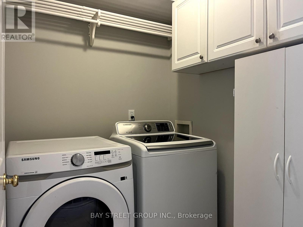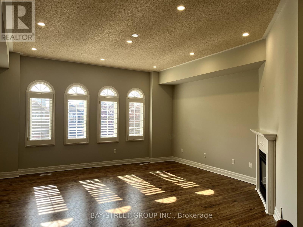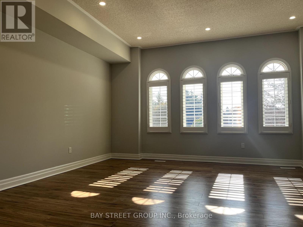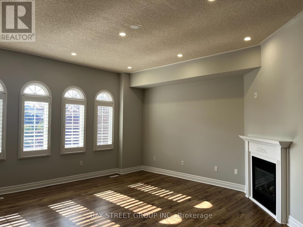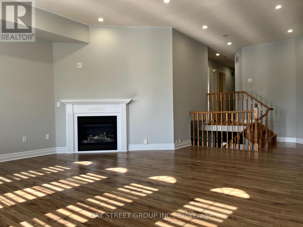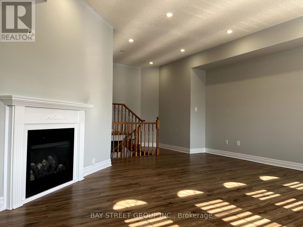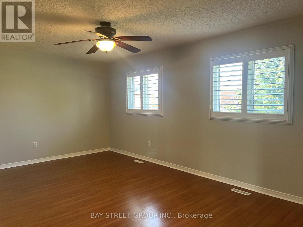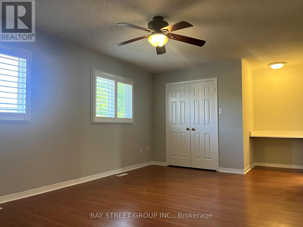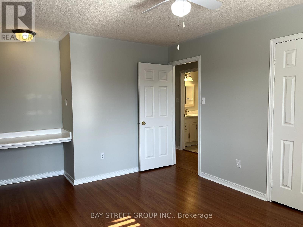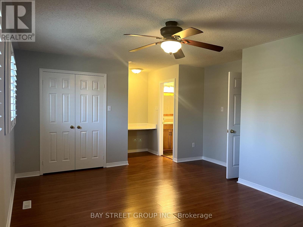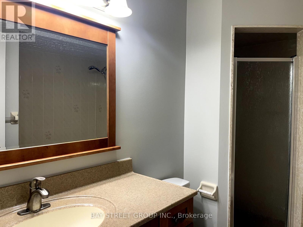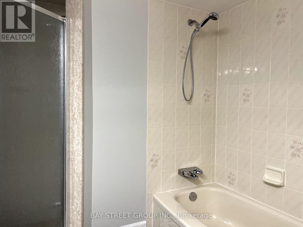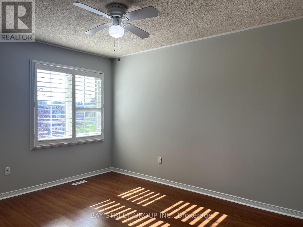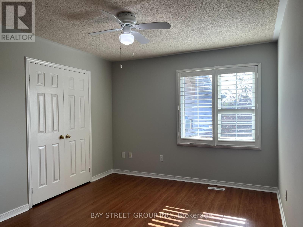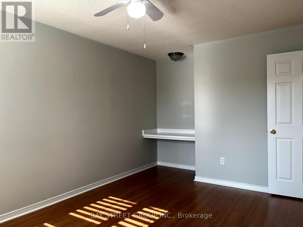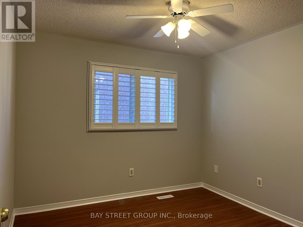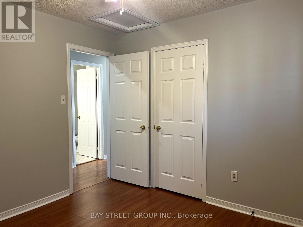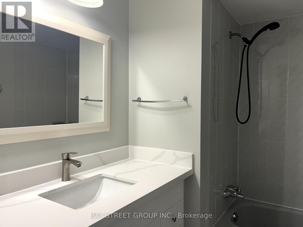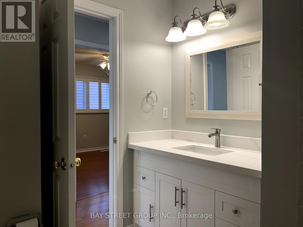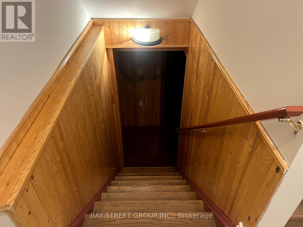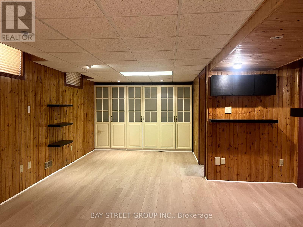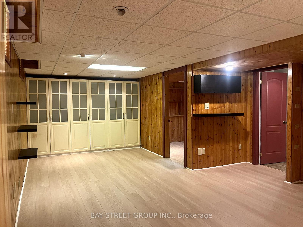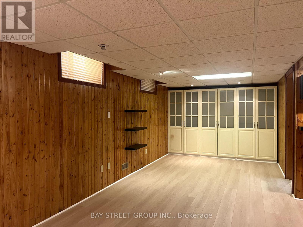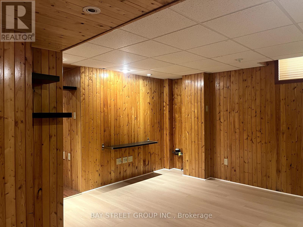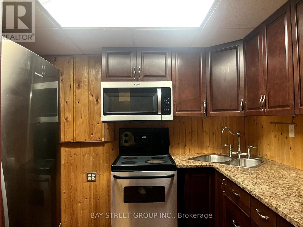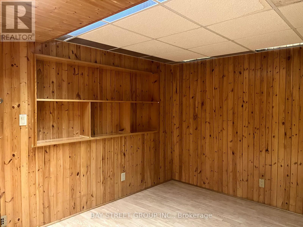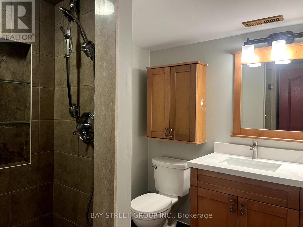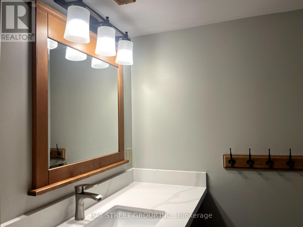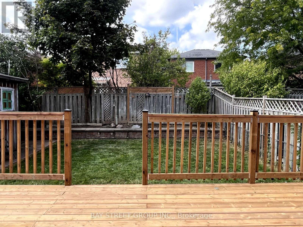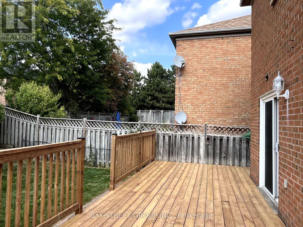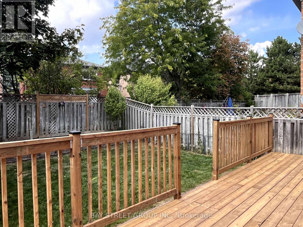2517 Dinning Court
Mississauga, Ontario L5M 5E7
4 Bedroom
4 Bathroom
2,000 - 2,500 ft2
Fireplace
Central Air Conditioning
Forced Air
$1,188,000
Quiet Court Location In The Heart Of Erin Mills. First and Second Floor are 2121 SF, Close To 3,000 Square Feet Of Living Space. This Spectacular Home Has A Total Of 3+1 Bedrooms, 4 Washrooms. Amazing Family Room On The Second Floor With Gas Fireplace, 10' Ceiling, Shutters And Can Be Converted To A 5th Bedroom. The Finished Basement With Kitchen, Bedroom And Great Living Area Only Adds To This Amazing Home. Seperate Entrance . JF Secondary School, Thomas Middle School and Middlebury School . Erin Mill Town Center. This Home Has It All For Families And You Will Not Disappoint. (id:61215)
Property Details
MLS® Number
W12410258
Property Type
Single Family
Community Name
Central Erin Mills
Amenities Near By
Hospital, Park
Community Features
Community Centre
Features
Cul-de-sac, Carpet Free
Parking Space Total
4
Building
Bathroom Total
4
Bedrooms Above Ground
3
Bedrooms Below Ground
1
Bedrooms Total
4
Basement Development
Finished
Basement Features
Separate Entrance
Basement Type
N/a (finished), N/a
Construction Style Attachment
Detached
Cooling Type
Central Air Conditioning
Exterior Finish
Brick
Fireplace Present
Yes
Flooring Type
Laminate, Ceramic, Carpeted
Foundation Type
Block
Half Bath Total
1
Heating Fuel
Natural Gas
Heating Type
Forced Air
Stories Total
2
Size Interior
2,000 - 2,500 Ft2
Type
House
Utility Water
Municipal Water
Parking
Land
Acreage
No
Land Amenities
Hospital, Park
Sewer
Sanitary Sewer
Size Depth
111 Ft ,9 In
Size Frontage
32 Ft ,6 In
Size Irregular
32.5 X 111.8 Ft
Size Total Text
32.5 X 111.8 Ft
Rooms
Level
Type
Length
Width
Dimensions
Second Level
Family Room
18 m
20 m
18 m x 20 m
Second Level
Primary Bedroom
18 m
14 m
18 m x 14 m
Second Level
Bedroom 2
14 m
10.5 m
14 m x 10.5 m
Second Level
Bedroom 3
10.25 m
10.1 m
10.25 m x 10.1 m
Basement
Kitchen
6.4 m
7.9 m
6.4 m x 7.9 m
Basement
Family Room
12 m
24 m
12 m x 24 m
Basement
Bedroom 4
10 m
11 m
10 m x 11 m
Main Level
Living Room
27 m
12 m
27 m x 12 m
Main Level
Dining Room
27 m
12 m
27 m x 12 m
Main Level
Kitchen
8 m
11.5 m
8 m x 11.5 m
Main Level
Eating Area
8 m
11.5 m
8 m x 11.5 m
Main Level
Laundry Room
2 m
2 m
2 m x 2 m
https://www.realtor.ca/real-estate/28877268/2517-dinning-court-mississauga-central-erin-mills-central-erin-mills

