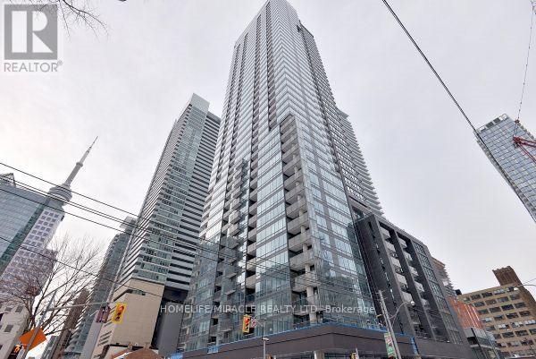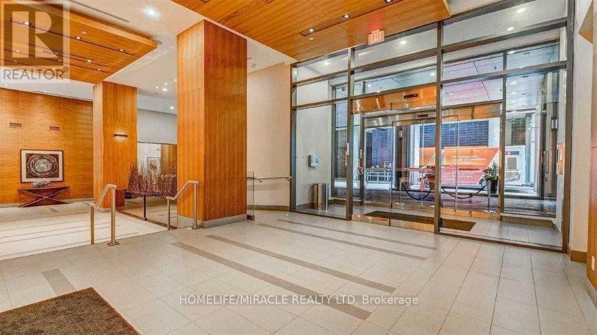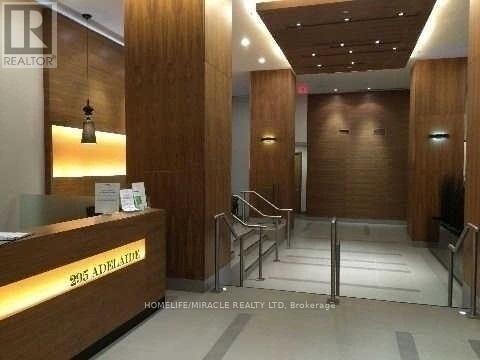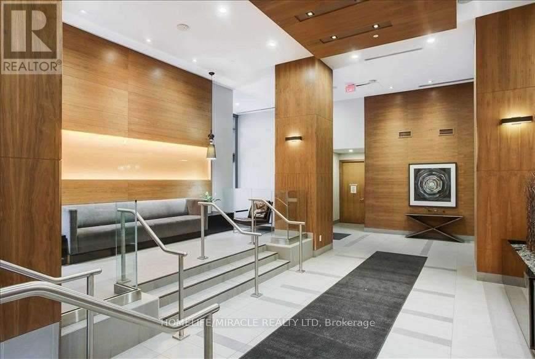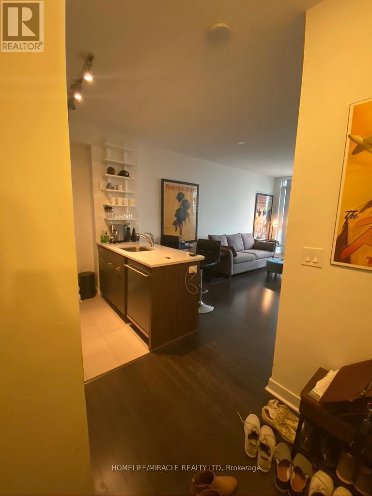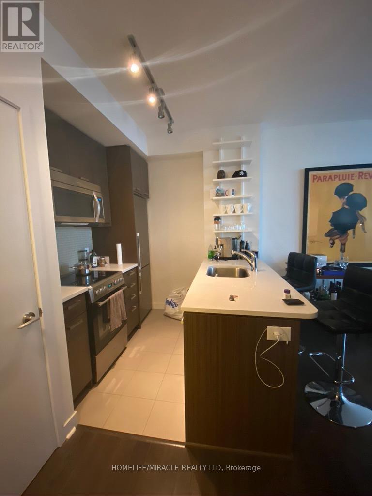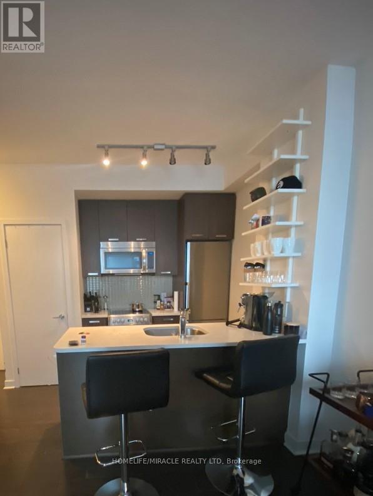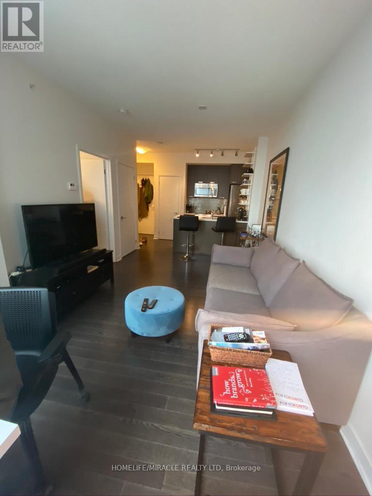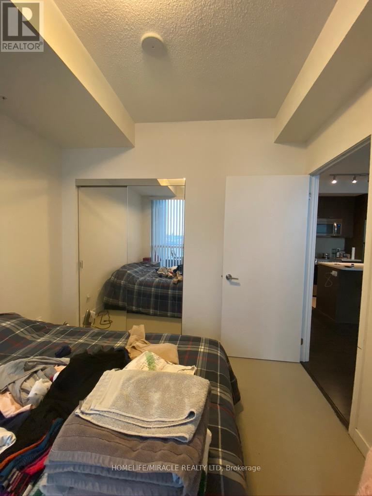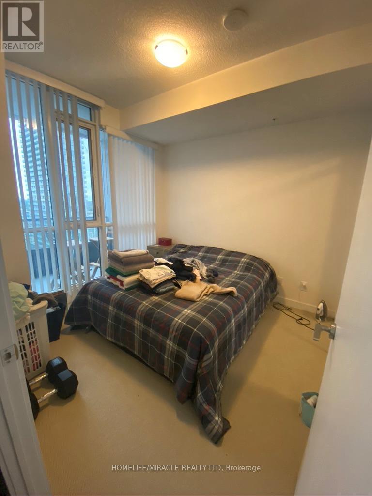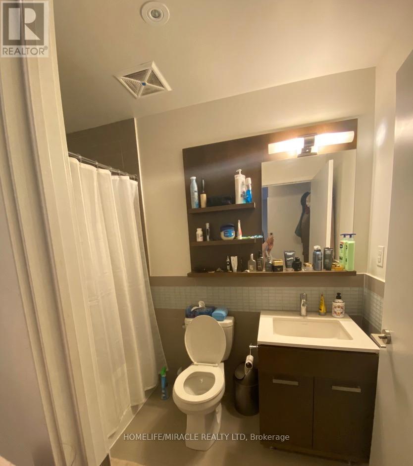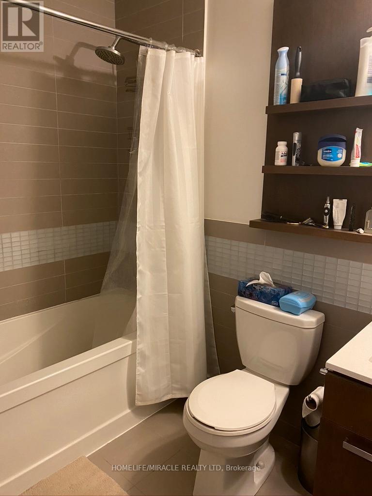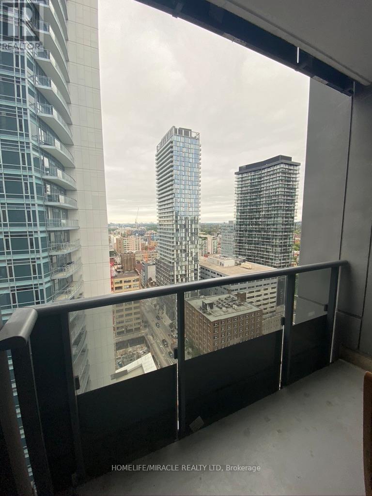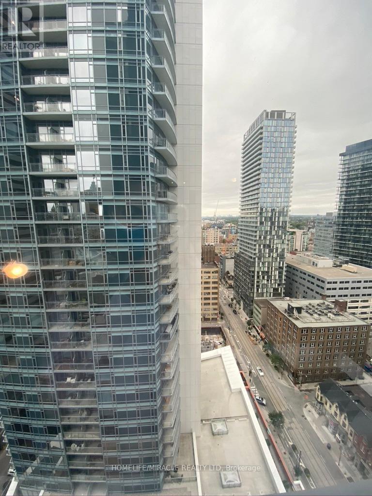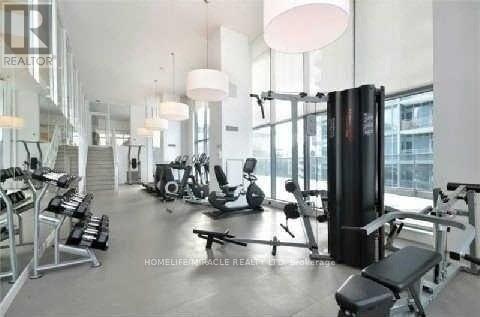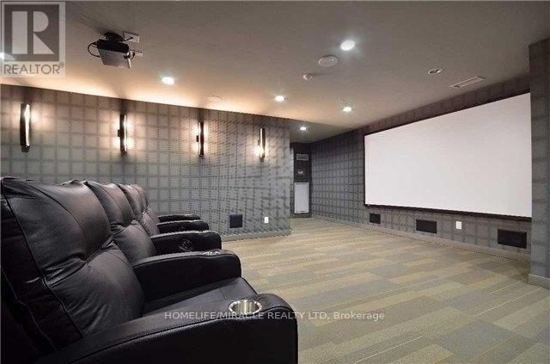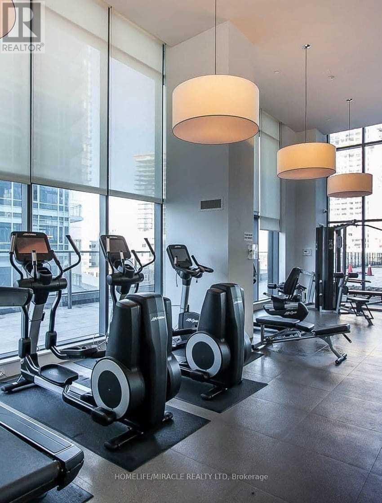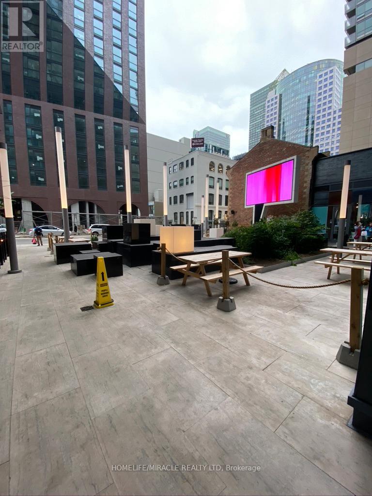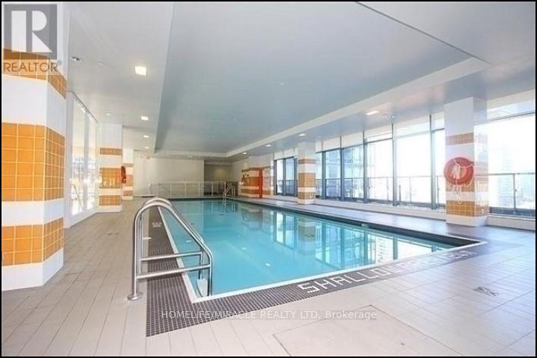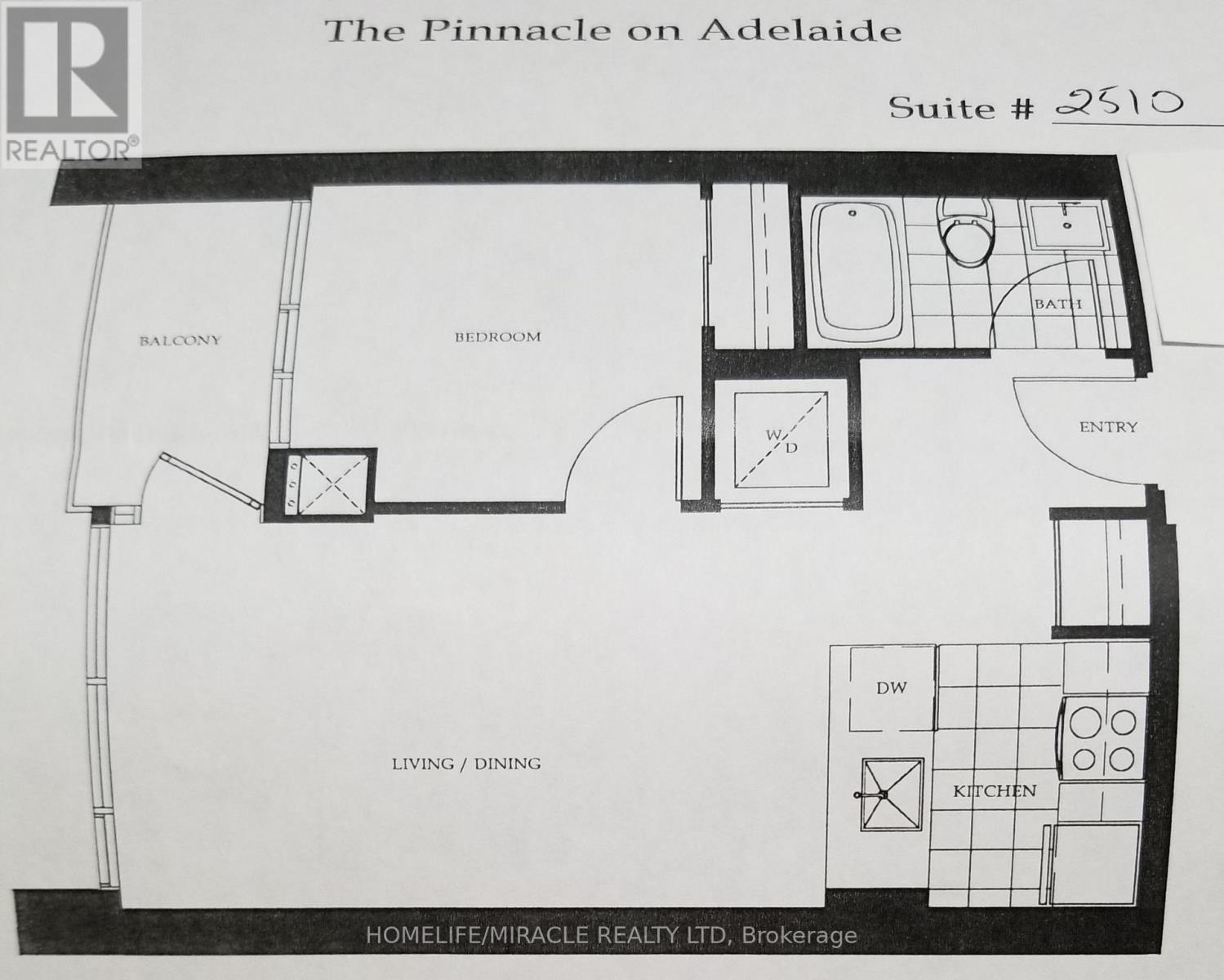1 Bedroom
1 Bathroom
500 - 599 ft2
Indoor Pool
Central Air Conditioning
Forced Air
$2,275 Monthly
Luxurious one bedroom condo apartment in the gorgeous Pinnacle on Adelaide! Excellent layout. Breath taking views of the Toronto downtown. Incredible location the heart of entertainment district, steps to financial district, shopping, restaurants, public transit, and theatres. Building boasts world-class amenities: swimming Ppool, gym, yoga studio, Party Room basketball court, theater, outdoor BBQ Station, Guest Suites, 24 Hours Concierge & Visitor Parking. (id:61215)
Property Details
|
MLS® Number
|
C12480199 |
|
Property Type
|
Single Family |
|
Community Name
|
Waterfront Communities C1 |
|
Amenities Near By
|
Park, Public Transit |
|
Community Features
|
Pets Allowed With Restrictions |
|
Features
|
Elevator, Balcony |
|
Pool Type
|
Indoor Pool |
|
View Type
|
City View |
Building
|
Bathroom Total
|
1 |
|
Bedrooms Above Ground
|
1 |
|
Bedrooms Total
|
1 |
|
Age
|
6 To 10 Years |
|
Amenities
|
Security/concierge, Exercise Centre, Party Room, Separate Electricity Meters, Storage - Locker |
|
Appliances
|
Oven - Built-in, Dishwasher, Dryer, Microwave, Stove, Washer, Window Coverings, Refrigerator |
|
Basement Type
|
None |
|
Cooling Type
|
Central Air Conditioning |
|
Exterior Finish
|
Concrete |
|
Fire Protection
|
Security Guard |
|
Flooring Type
|
Hardwood, Carpeted |
|
Heating Fuel
|
Natural Gas |
|
Heating Type
|
Forced Air |
|
Size Interior
|
500 - 599 Ft2 |
|
Type
|
Apartment |
Parking
Land
|
Acreage
|
No |
|
Land Amenities
|
Park, Public Transit |
Rooms
| Level |
Type |
Length |
Width |
Dimensions |
|
Main Level |
Living Room |
5.33 m |
2.93 m |
5.33 m x 2.93 m |
|
Main Level |
Dining Room |
5.33 m |
2.93 m |
5.33 m x 2.93 m |
|
Main Level |
Kitchen |
2.29 m |
1.98 m |
2.29 m x 1.98 m |
|
Main Level |
Primary Bedroom |
3.05 m |
2.9 m |
3.05 m x 2.9 m |
https://www.realtor.ca/real-estate/29028474/2510-295-adelaide-street-w-toronto-waterfront-communities-waterfront-communities-c1

