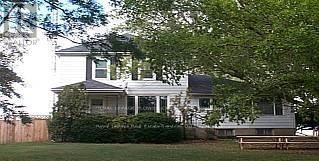2483 Burnhamthorpe Road W
Oakville, Ontario L6M 4H1
5 Bedroom
3 Bathroom
1,100 - 1,500 ft2
Inground Pool
Central Air Conditioning
Forced Air
$1
Rural Residential Farmhouse for sale, With lot of Lands and buildings, Successful North Oakville A, 6.67. Acres, 2 Indoor Arenas, 5 Bed Room Detached House with 2 full washrooms and one half washrooms plus office area. Basement Finished with separate Entrance. Excellent Business/Investment Potential. Lot of Parking space , near all major Highways, 407,403 and all amenities, Fully Fenced and Upgraded. motivated seller . (id:61215)
Property Details
MLS® Number
W12343010
Property Type
Single Family
Community Name
1040 - OA Rural Oakville
Amenities Near By
Golf Nearby, Place Of Worship
Parking Space Total
14
Pool Type
Inground Pool
Building
Bathroom Total
3
Bedrooms Above Ground
4
Bedrooms Below Ground
1
Bedrooms Total
5
Age
100+ Years
Basement Features
Apartment In Basement, Separate Entrance
Basement Type
N/a, N/a
Construction Style Attachment
Detached
Cooling Type
Central Air Conditioning
Exterior Finish
Aluminum Siding
Foundation Type
Concrete
Half Bath Total
1
Heating Fuel
Propane
Heating Type
Forced Air
Stories Total
2
Size Interior
1,100 - 1,500 Ft2
Type
House
Utility Water
Dug Well
Parking
Land
Acreage
No
Land Amenities
Golf Nearby, Place Of Worship
Sewer
Septic System
Size Depth
651 Ft ,6 In
Size Frontage
450 Ft ,9 In
Size Irregular
450.8 X 651.5 Ft
Size Total Text
450.8 X 651.5 Ft
Zoning Description
Agriculture
Rooms
Level
Type
Length
Width
Dimensions
Lower Level
Bedroom 5
6.09 m
4.57 m
6.09 m x 4.57 m
Upper Level
Bedroom 3
3.04 m
3.96 m
3.04 m x 3.96 m
Upper Level
Bedroom 4
3.65 m
4.57 m
3.65 m x 4.57 m
Ground Level
Family Room
6.096 m
4.57 m
6.096 m x 4.57 m
Ground Level
Kitchen
3.65 m
3.04 m
3.65 m x 3.04 m
Ground Level
Bedroom
3.65 m
4.57 m
3.65 m x 4.57 m
Ground Level
Bedroom 2
3.04 m
3.04 m
3.04 m x 3.04 m
Utilities
https://www.realtor.ca/real-estate/28729907/2483-burnhamthorpe-road-w-oakville-oa-rural-oakville-1040-oa-rural-oakville



