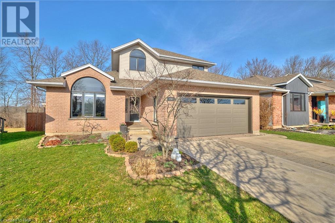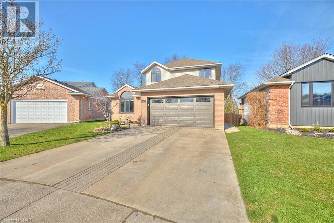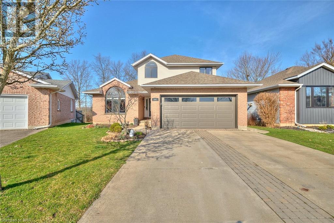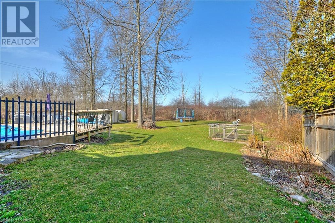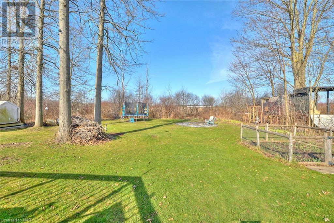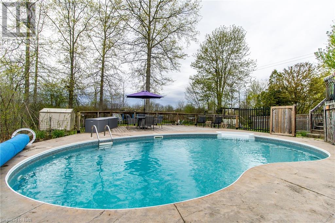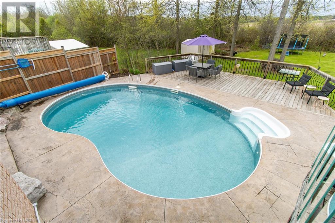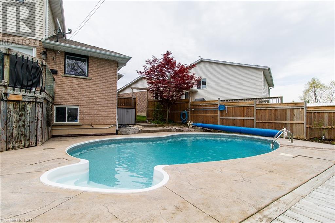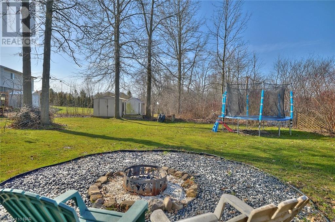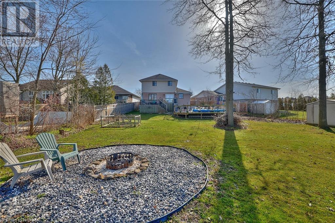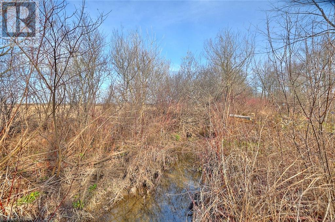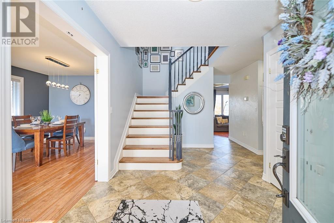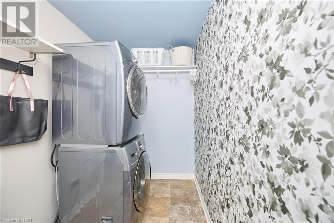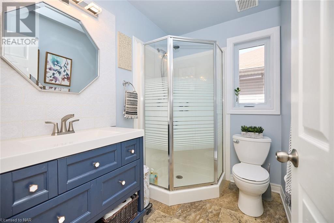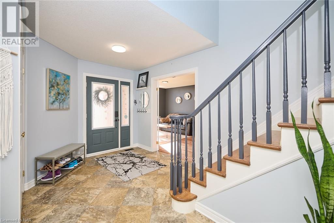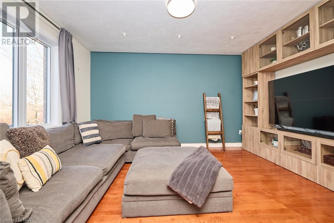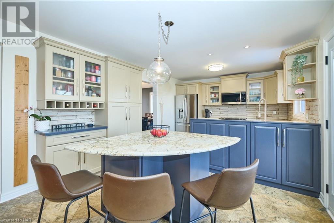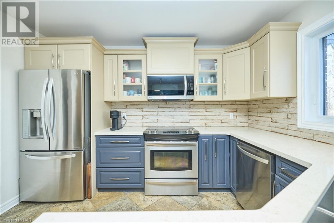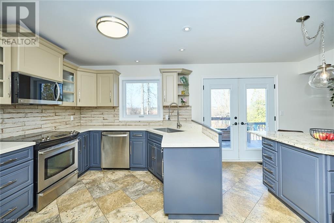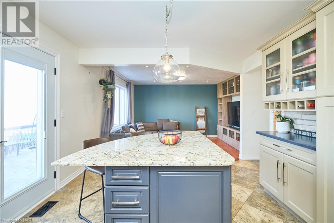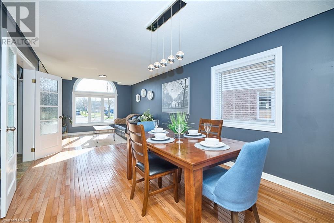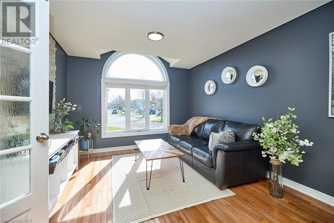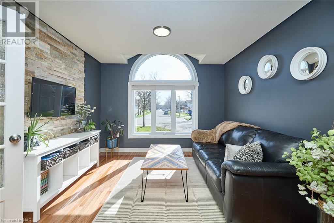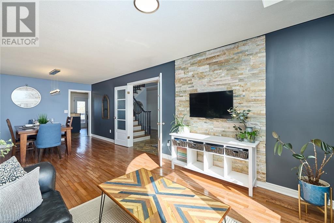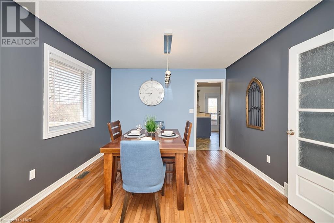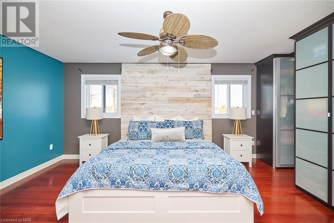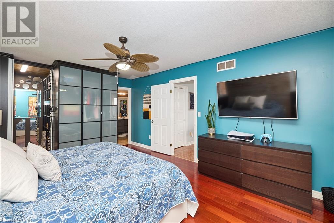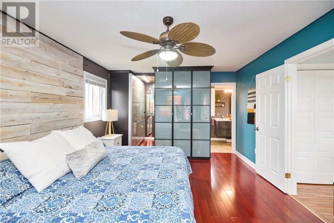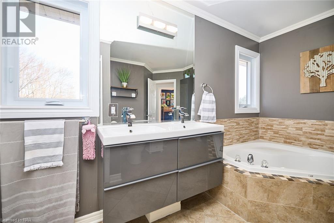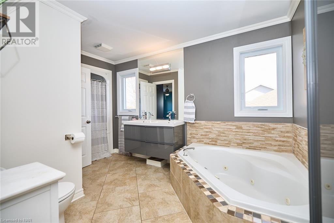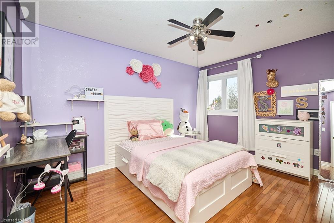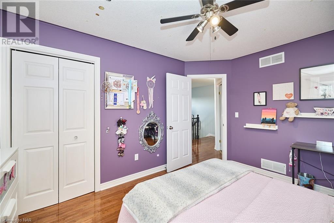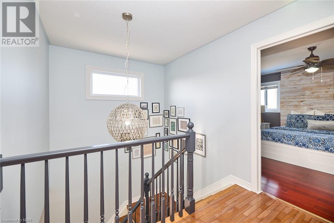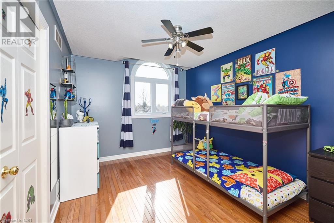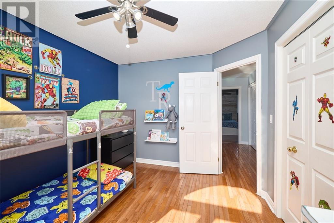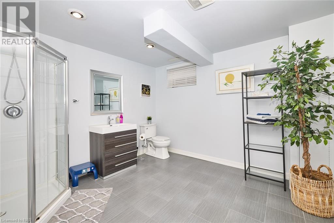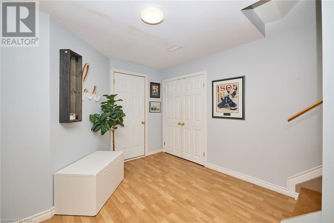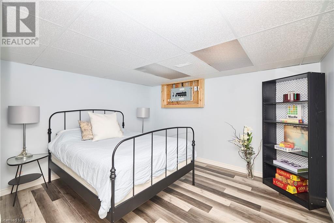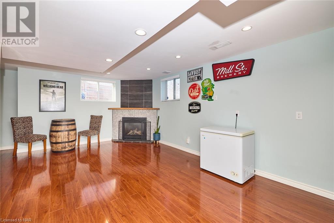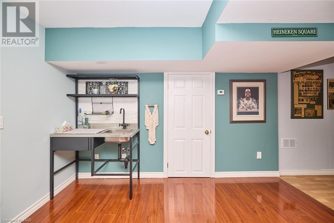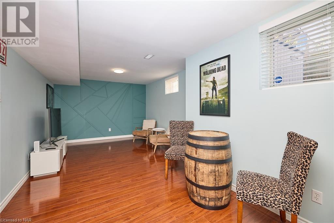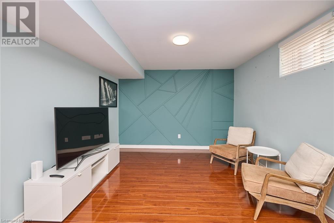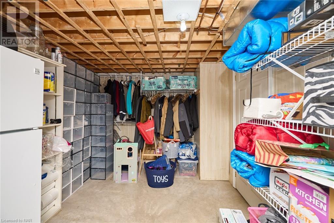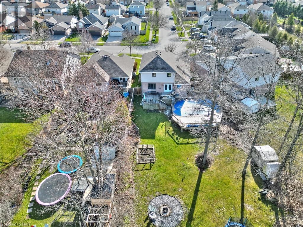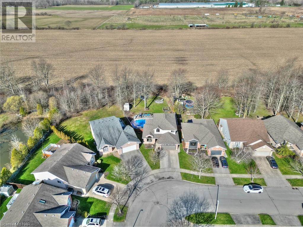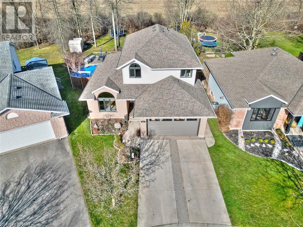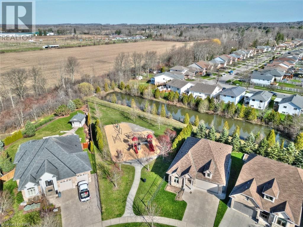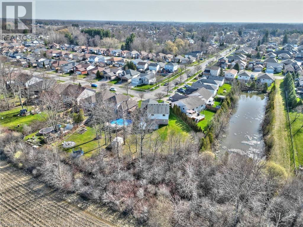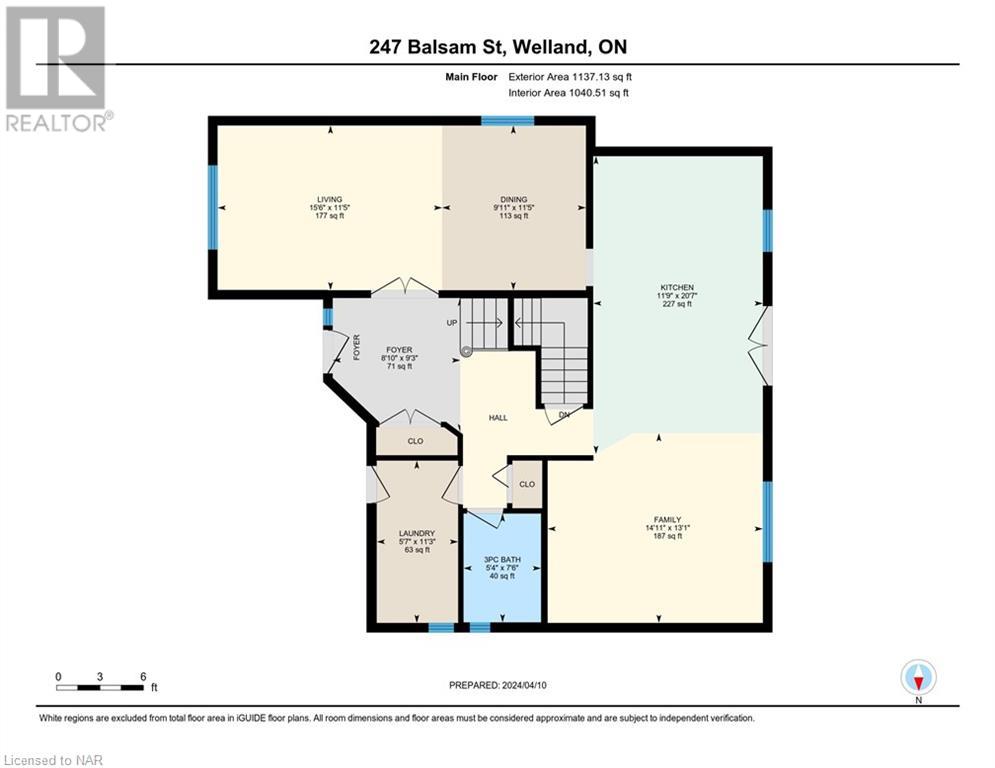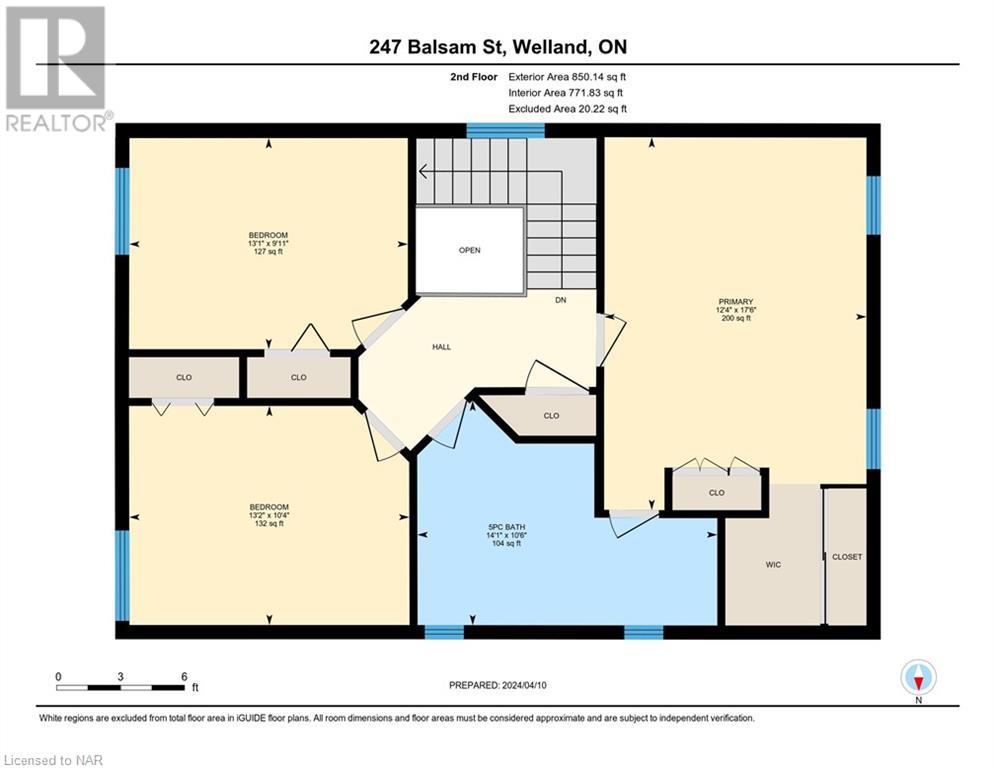3 Bedroom
3 Bathroom
3000
2 Level
Fireplace
Central Air Conditioning
Forced Air
Landscaped
$922,000
Step into your dream family home, where modern updates meet timeless charm in a tranquil country setting in the city. This is 247 Balsam Street, Welland. This spacious abode boasts ample room for your growing family, with numerous updates enhancing it's appeal and functionality. From the moment you step inside, you'll be greeted by a sense of warmth and comfort, inviting you to create lasting memories. With three bedrooms on the second floor, optional guests quarters in the basement and three full bathrooms throughout the home, there is room for everyone. Entertain with ease in the expansive backyard, complete with a refreshing pool, perennial gardens and no direct rear homes. Picture summer barbecues, lazy afternoons lounging by the water and evenings spent relaxing on the multi-tier deck. With nothing left to do but move in and start making memories, seize the opportunity to embrace country in the city. Welcome home to a place where every day feels like a getaway. Updates include: New Nordik Windows on main and upper, newer A/C, newer fence on both sides, LED Lights, newer Garage Door and Opener, numerous Pool upgrades, Quartz countertop, kitchen sink and faucet, backsplash, basement bathroom, electrical, new sump pump and sewer pump, wet bar, fire pit with stone (id:35868)
Open House
This property has open houses!
Starts at:
2:00 pm
Ends at:
4:00 pm
Property Details
|
MLS® Number
|
40569513 |
|
Property Type
|
Single Family |
|
Amenities Near By
|
Golf Nearby, Hospital, Park, Place Of Worship, Schools, Shopping |
|
Community Features
|
School Bus |
|
Equipment Type
|
Water Heater |
|
Features
|
Sump Pump |
|
Parking Space Total
|
5 |
|
Rental Equipment Type
|
Water Heater |
Building
|
Bathroom Total
|
3 |
|
Bedrooms Above Ground
|
3 |
|
Bedrooms Total
|
3 |
|
Appliances
|
Central Vacuum, Dishwasher, Dryer, Refrigerator, Stove, Washer, Hood Fan, Garage Door Opener |
|
Architectural Style
|
2 Level |
|
Basement Development
|
Finished |
|
Basement Type
|
Full (finished) |
|
Constructed Date
|
1998 |
|
Construction Style Attachment
|
Detached |
|
Cooling Type
|
Central Air Conditioning |
|
Exterior Finish
|
Brick, Vinyl Siding |
|
Fireplace Present
|
Yes |
|
Fireplace Total
|
1 |
|
Foundation Type
|
Poured Concrete |
|
Heating Type
|
Forced Air |
|
Stories Total
|
2 |
|
Size Interior
|
3000 |
|
Type
|
House |
|
Utility Water
|
Municipal Water |
Parking
Land
|
Access Type
|
Highway Access |
|
Acreage
|
No |
|
Land Amenities
|
Golf Nearby, Hospital, Park, Place Of Worship, Schools, Shopping |
|
Landscape Features
|
Landscaped |
|
Sewer
|
Municipal Sewage System |
|
Size Depth
|
185 Ft |
|
Size Frontage
|
33 Ft |
|
Size Total Text
|
Under 1/2 Acre |
|
Zoning Description
|
Rl1, O1 |
Rooms
| Level |
Type |
Length |
Width |
Dimensions |
|
Second Level |
Bedroom |
|
|
13'0'' x 9'11'' |
|
Second Level |
Bedroom |
|
|
13'0'' x 10'2'' |
|
Second Level |
5pc Bathroom |
|
|
Measurements not available |
|
Second Level |
Primary Bedroom |
|
|
22'10'' x 12'3'' |
|
Basement |
Utility Room |
|
|
11'4'' x 9'8'' |
|
Basement |
Storage |
|
|
12'10'' x 11'1'' |
|
Basement |
Living Room |
|
|
12'10'' x 11'1'' |
|
Basement |
Recreation Room |
|
|
20'5'' x 11'7'' |
|
Basement |
3pc Bathroom |
|
|
Measurements not available |
|
Basement |
Den |
|
|
12'6'' x 11'0'' |
|
Main Level |
Laundry Room |
|
|
11'2'' x 5'7'' |
|
Main Level |
3pc Bathroom |
|
|
Measurements not available |
|
Main Level |
Living Room |
|
|
14'11'' x 11'7'' |
|
Main Level |
Kitchen |
|
|
20'9'' x 11'8'' |
|
Main Level |
Living Room |
|
|
25'5'' x 11'3'' |
|
Main Level |
Foyer |
|
|
10'10'' x 14' |
https://www.realtor.ca/real-estate/26732116/247-balsam-street-welland

