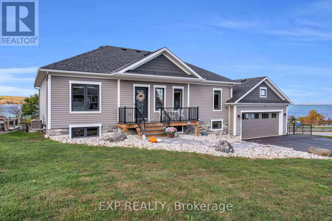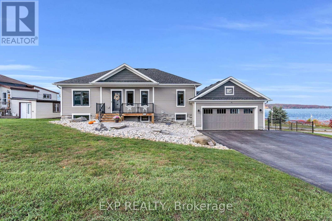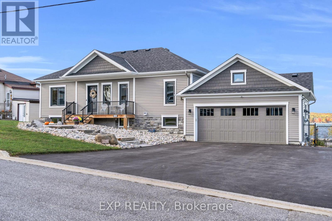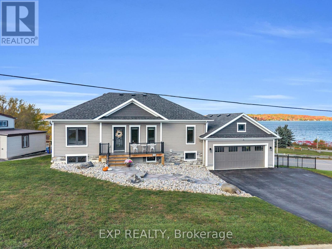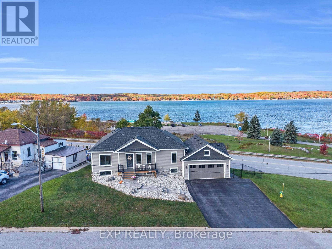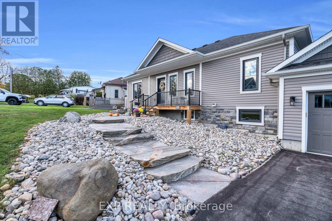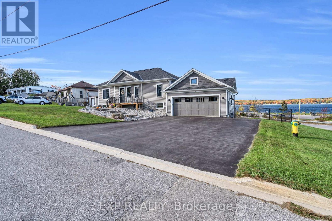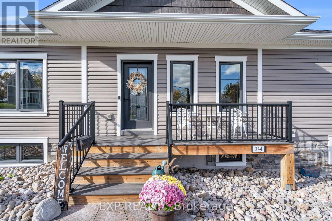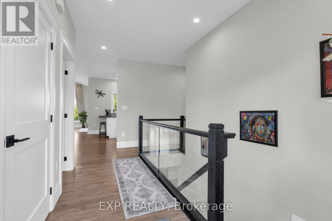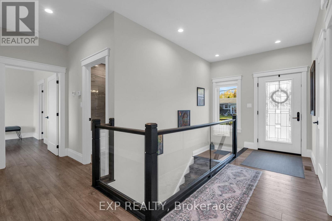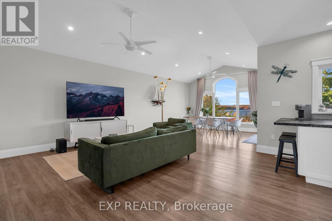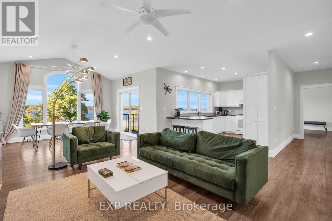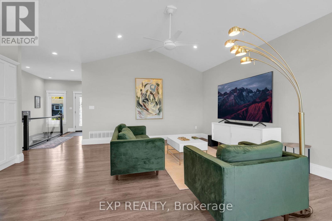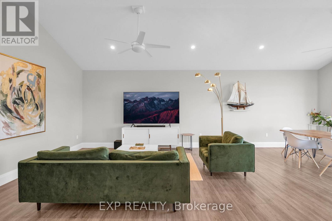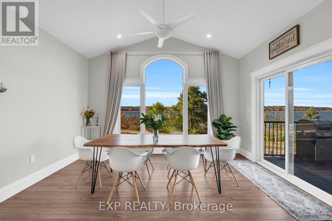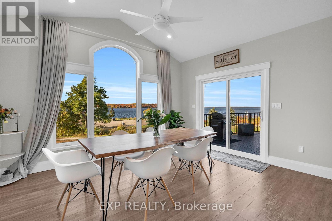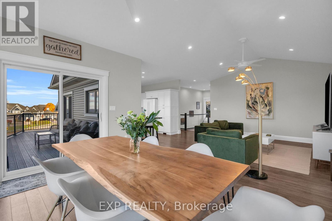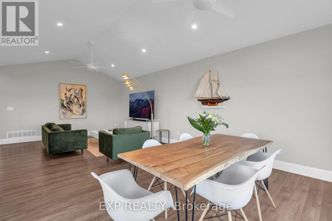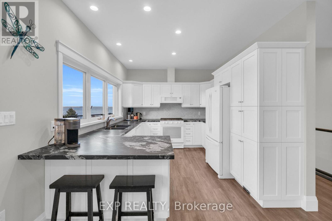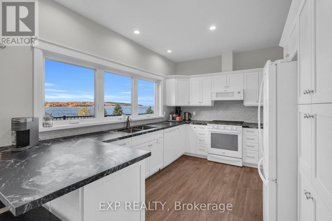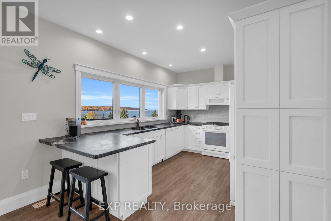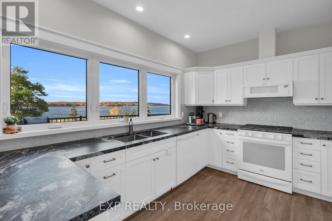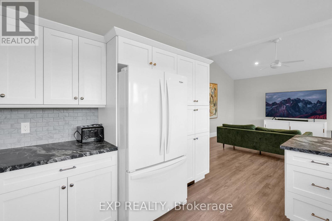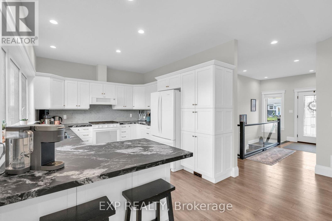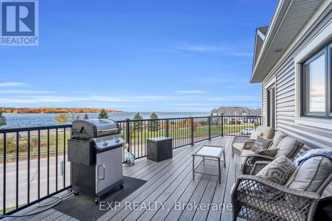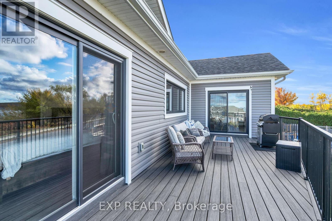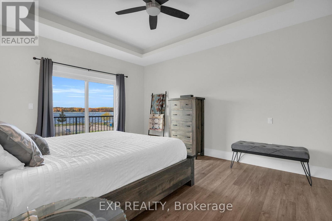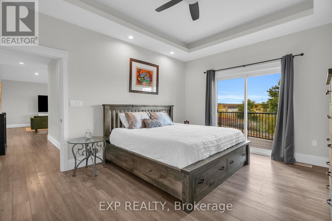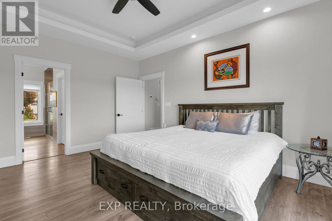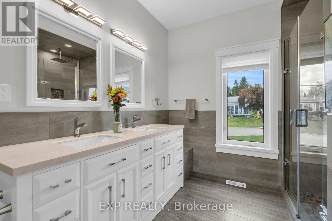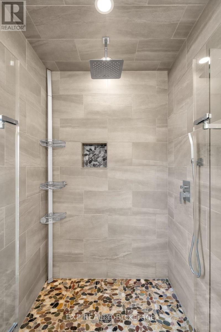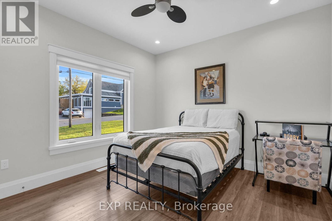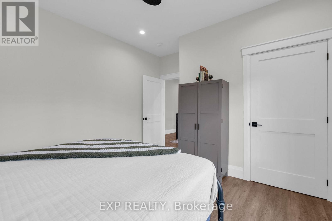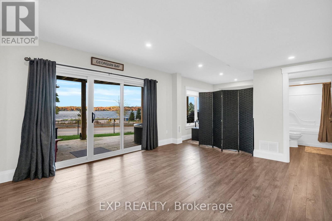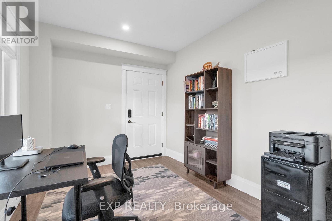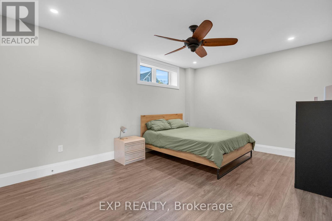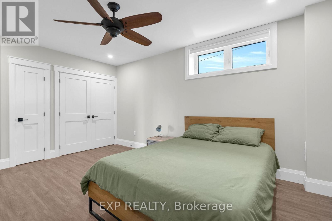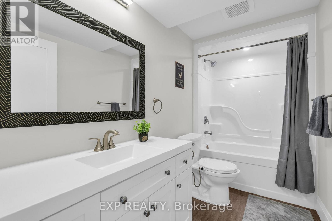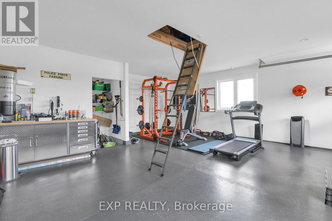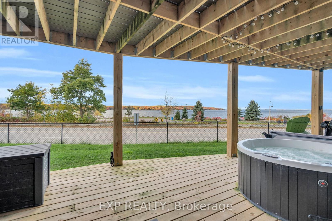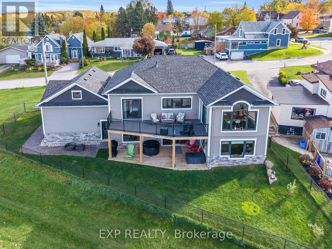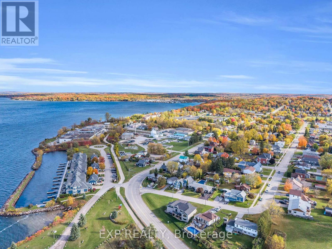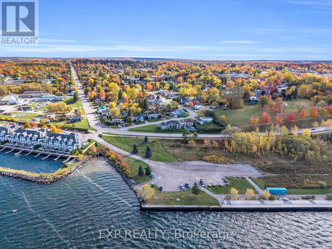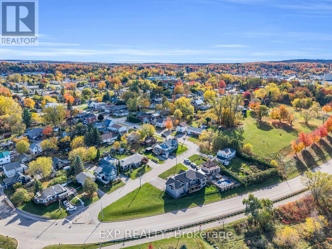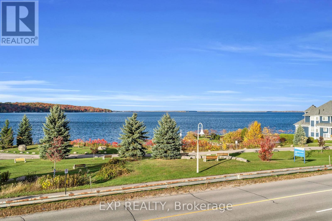3 Bedroom
3 Bathroom
1,100 - 1,500 ft2
Raised Bungalow
Fireplace
Central Air Conditioning
Forced Air
$1,349,000
Welcome To 244 Frank Street - A Home Embraced By Panoramic Georgian Bay Views, Filling Each Room With Warmth, Light, And An Effortless Sense Of Calm. Designed For Comfortable, Everyday Living, This Thoughtfully Planned **3-Bedroom, 3-Bath Bungalow Features A Main-Floor Primary Suite** With A Walk-In Closet And 4-Piece Ensuite, While The **Second Main-Floor Bedroom Is Set Privately At The Opposite End Of The Home**, Offering Desired Space And Quiet.The Main Living Area Flows Beautifully For Cooking, Dining, And Gathering, Offering Heated Countertops, Quality Cabinetry,Upgraded Lighting, And The Convenience Of Main-Floor Laundry.The Fully Finished Lower Level Extends Your Living Space With A Relaxed Recreation/Family Room, A Second Upgraded Kitchen,Home Office,Third Bedroom, A Full 4-Piece Bath, And Generous Storage, Presenting Flexible Potential For An In-Law Suite (Where Permitted; Buyer To Verify).Comfort And Function Continue With Generator Wiring,EV Charger Capability, And Two Separate WalkUps To A Double-Car Garage** Finished With Durable Epoxy Flooring.Set In The Charming Town Of Midland, Known For Its Walkable Waterfront, Historic Downtown, Marinas, Boutique Shops, Cafés, Arts Community, And Year-Round Recreation, This Address Keeps You Close To Parks, Schools, And Everyday Amenities.A Move-In-Ready Home With Expansive Views** And **Elevated Features Throughout. A Place That Simply Feels Good To Come Home To. (id:61215)
Property Details
|
MLS® Number
|
S12538942 |
|
Property Type
|
Single Family |
|
Community Name
|
Midland |
|
Features
|
Irregular Lot Size |
|
Parking Space Total
|
6 |
Building
|
Bathroom Total
|
3 |
|
Bedrooms Above Ground
|
2 |
|
Bedrooms Below Ground
|
1 |
|
Bedrooms Total
|
3 |
|
Amenities
|
Fireplace(s) |
|
Appliances
|
Garage Door Opener Remote(s), Central Vacuum, Water Heater, Window Coverings |
|
Architectural Style
|
Raised Bungalow |
|
Basement Development
|
Finished |
|
Basement Features
|
Walk Out, Walk-up |
|
Basement Type
|
N/a (finished), N/a |
|
Construction Style Attachment
|
Detached |
|
Cooling Type
|
Central Air Conditioning |
|
Exterior Finish
|
Stone |
|
Fireplace Present
|
Yes |
|
Fireplace Total
|
1 |
|
Flooring Type
|
Hardwood, Tile |
|
Foundation Type
|
Insulated Concrete Forms |
|
Heating Fuel
|
Natural Gas |
|
Heating Type
|
Forced Air |
|
Stories Total
|
1 |
|
Size Interior
|
1,100 - 1,500 Ft2 |
|
Type
|
House |
|
Utility Power
|
Generator |
|
Utility Water
|
Municipal Water |
Parking
Land
|
Acreage
|
No |
|
Sewer
|
Sanitary Sewer |
|
Size Depth
|
92 Ft |
|
Size Frontage
|
88 Ft ,6 In |
|
Size Irregular
|
88.5 X 92 Ft |
|
Size Total Text
|
88.5 X 92 Ft |
|
Zoning Description
|
Residential |
Rooms
| Level |
Type |
Length |
Width |
Dimensions |
|
Lower Level |
Kitchen |
4.79 m |
3.09 m |
4.79 m x 3.09 m |
|
Lower Level |
Recreational, Games Room |
8.74 m |
4.44 m |
8.74 m x 4.44 m |
|
Lower Level |
Utility Room |
5.94 m |
3.42 m |
5.94 m x 3.42 m |
|
Lower Level |
Office |
4.03 m |
2.47 m |
4.03 m x 2.47 m |
|
Lower Level |
Bedroom 3 |
5.65 m |
3.43 m |
5.65 m x 3.43 m |
|
Main Level |
Foyer |
2.12 m |
3.49 m |
2.12 m x 3.49 m |
|
Main Level |
Kitchen |
4.42 m |
3.07 m |
4.42 m x 3.07 m |
|
Main Level |
Living Room |
4.8 m |
4.4 m |
4.8 m x 4.4 m |
|
Main Level |
Dining Room |
4.8 m |
2.79 m |
4.8 m x 2.79 m |
|
Main Level |
Primary Bedroom |
3.47 m |
4.4 m |
3.47 m x 4.4 m |
|
Main Level |
Bathroom |
2.73 m |
3.49 m |
2.73 m x 3.49 m |
|
Main Level |
Laundry Room |
1.38 m |
1.79 m |
1.38 m x 1.79 m |
|
Main Level |
Bedroom 2 |
4.51 m |
3.49 m |
4.51 m x 3.49 m |
|
Main Level |
Bathroom |
2.38 m |
3.49 m |
2.38 m x 3.49 m |
Utilities
|
Cable
|
Available |
|
Electricity
|
Installed |
|
Sewer
|
Installed |
https://www.realtor.ca/real-estate/29097088/244-frank-street-midland-midland

