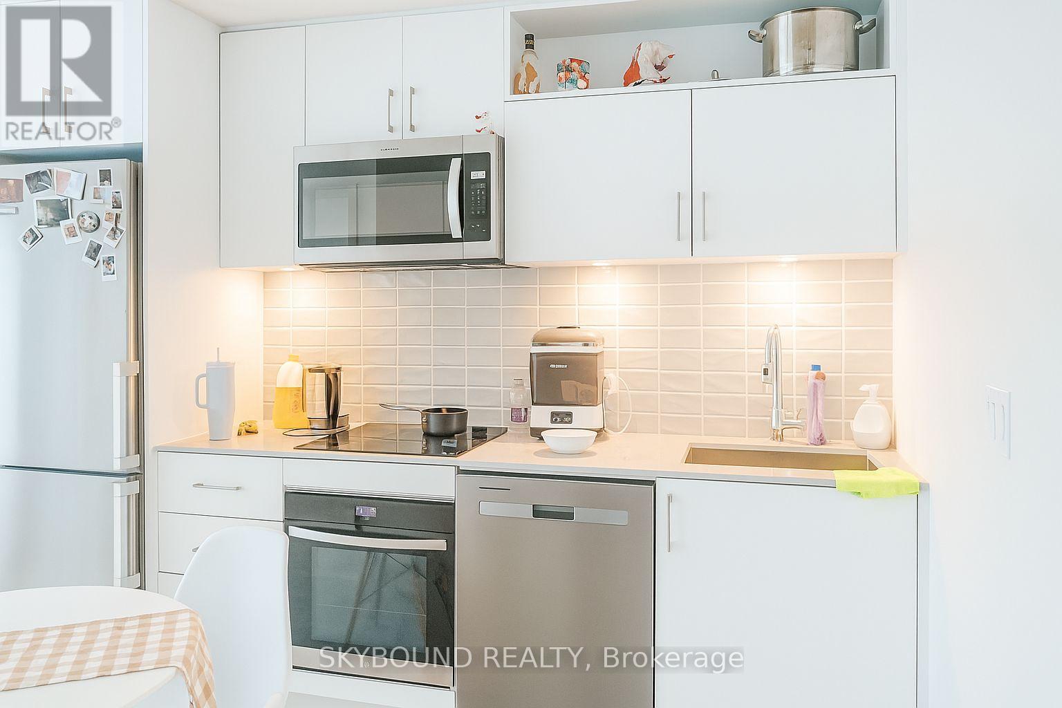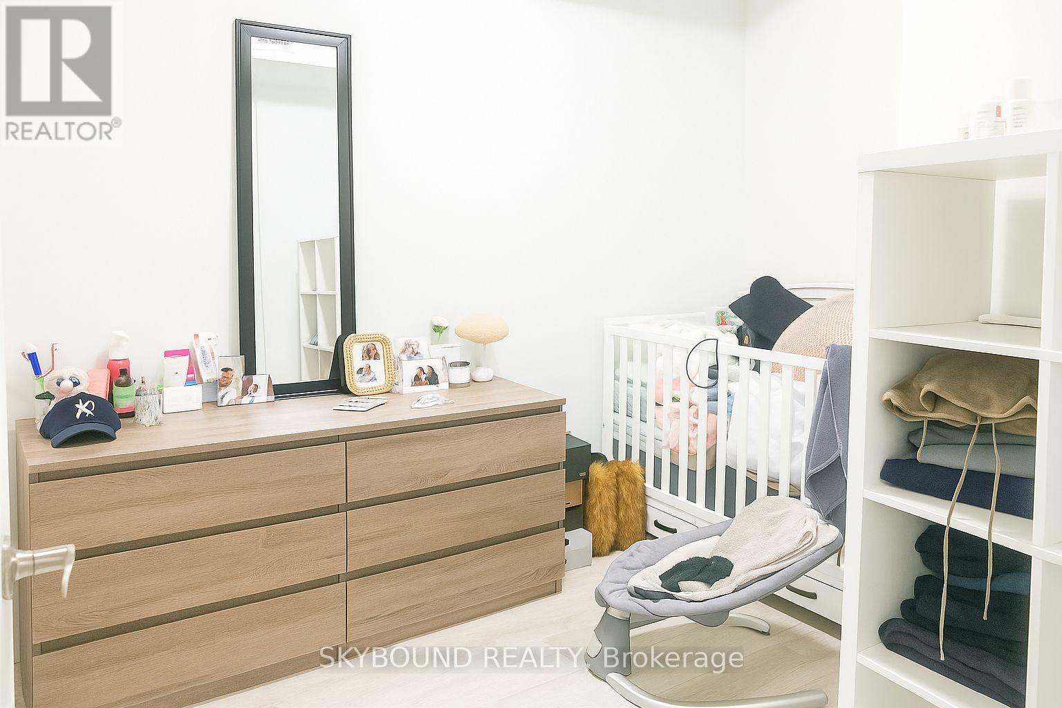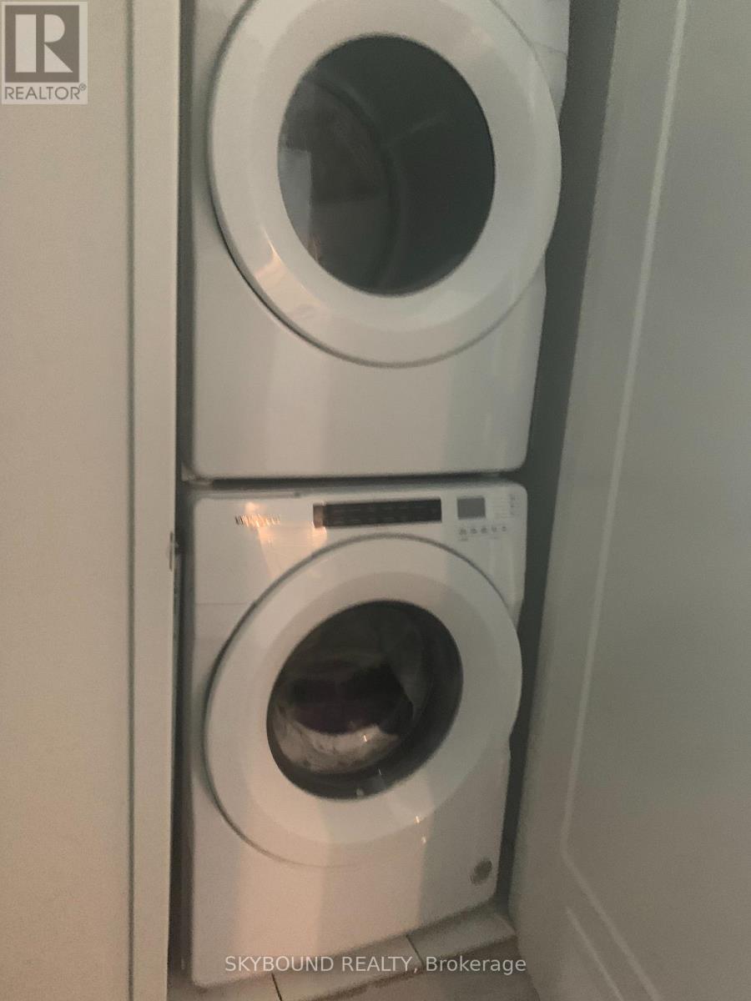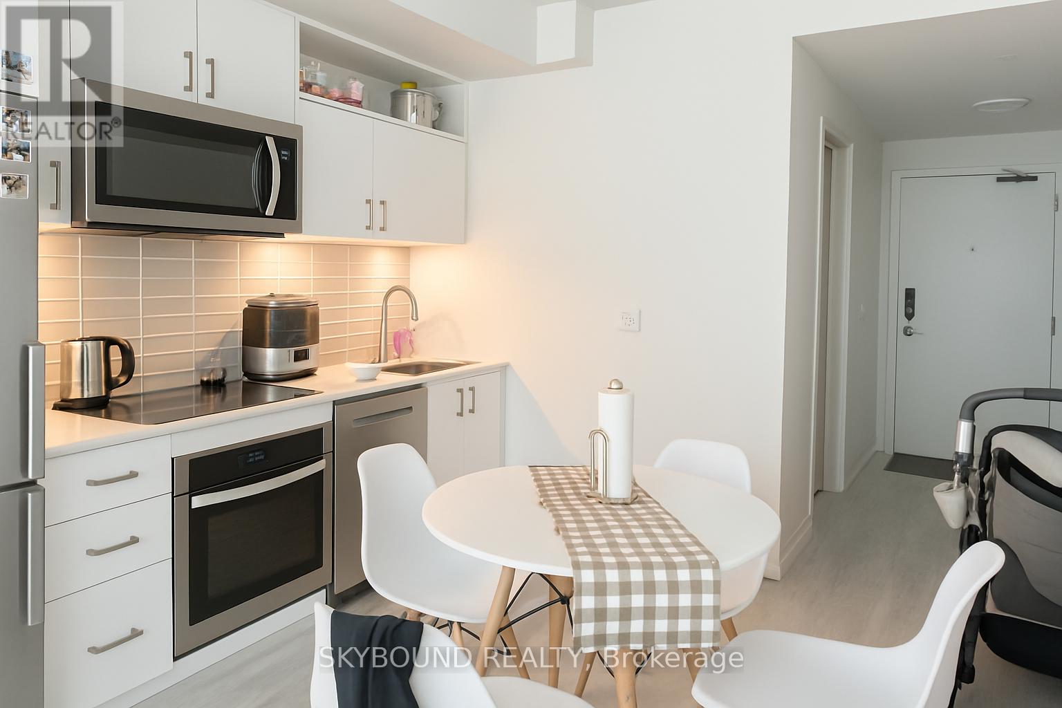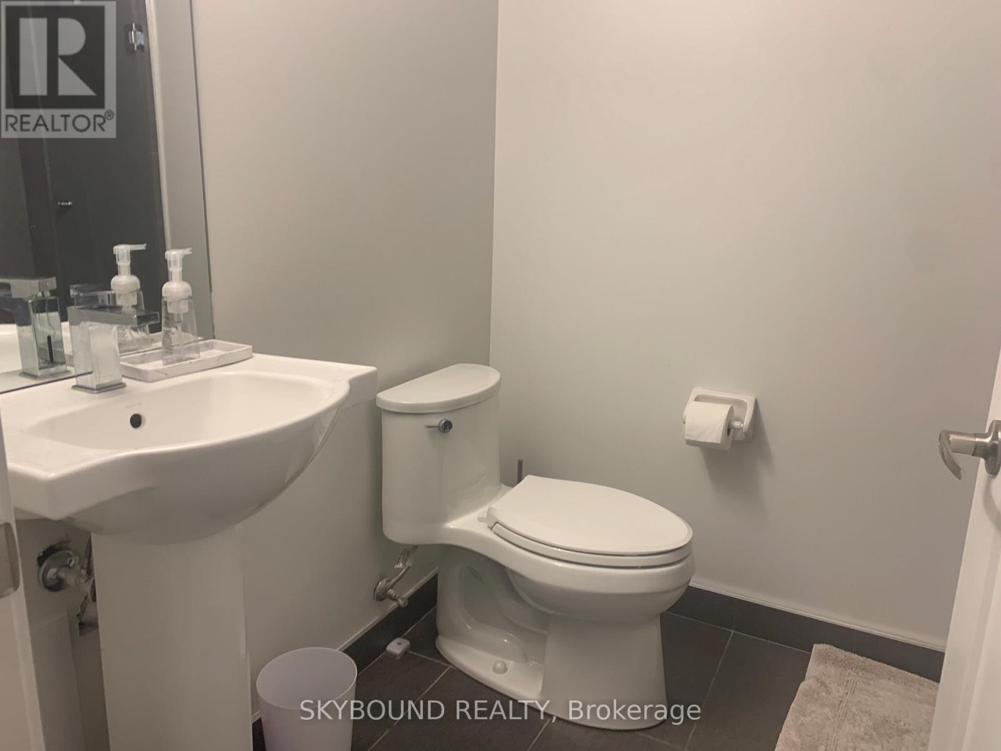Team Finora | Dan Kate and Jodie Finora | Niagara's Top Realtors | ReMax Niagara Realty Ltd.
2411 - 70 Princess Street Toronto, Ontario M5A 0X6
1 Bedroom
2 Bathroom
600 - 699 ft2
Central Air Conditioning
Forced Air
$565,000Maintenance, Heat, Electricity, Water, Common Area Maintenance, Insurance
$495.50 Monthly
Maintenance, Heat, Electricity, Water, Common Area Maintenance, Insurance
$495.50 MonthlyModern 1 + den condo at 70 Princess Street, Suite 2411 - bright, sleek, and priced to sell. This east-facing unit floods with natural light and offers lake views from the balcony, laminate floors throughout, and a spacious den that easily converts to a second bedroom. With two full bathrooms, contemporary finishes, and a layout that feels open and airy, this nearly new condo delivers comfort and style in one of downtown Toronto's most sought-after locations. (id:61215)
Property Details
| MLS® Number | C12518914 |
| Property Type | Single Family |
| Community Name | Moss Park |
| Community Features | Pets Not Allowed |
| Features | Balcony |
Building
| Bathroom Total | 2 |
| Bedrooms Above Ground | 1 |
| Bedrooms Total | 1 |
| Appliances | All, Dishwasher, Dryer, Microwave, Stove, Washer, Refrigerator |
| Basement Type | None |
| Cooling Type | Central Air Conditioning |
| Exterior Finish | Brick |
| Flooring Type | Laminate |
| Heating Fuel | Natural Gas |
| Heating Type | Forced Air |
| Size Interior | 600 - 699 Ft2 |
| Type | Apartment |
Parking
| Underground | |
| Garage |
Land
| Acreage | No |
Rooms
| Level | Type | Length | Width | Dimensions |
|---|---|---|---|---|
| Main Level | Living Room | 3.42 m | 2.77 m | 3.42 m x 2.77 m |
| Main Level | Den | 2.44 m | 3.16 m | 2.44 m x 3.16 m |
| Main Level | Bedroom | 3.44 m | 2.74 m | 3.44 m x 2.74 m |
| Main Level | Kitchen | 3.05 m | 2 m | 3.05 m x 2 m |
| Main Level | Dining Room | 3.05 m | 2.46 m | 3.05 m x 2.46 m |
https://www.realtor.ca/real-estate/29077334/2411-70-princess-street-toronto-moss-park-moss-park

