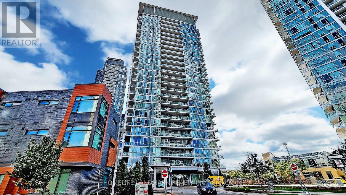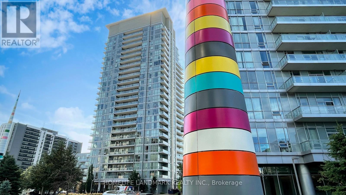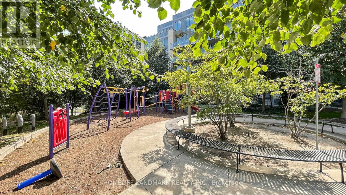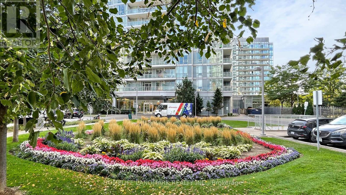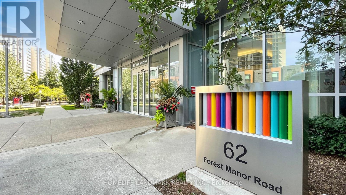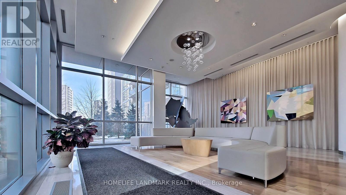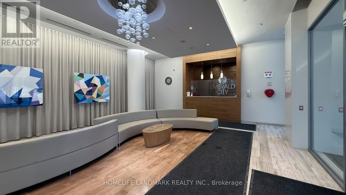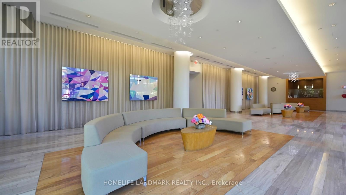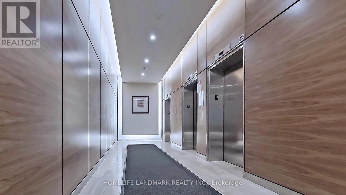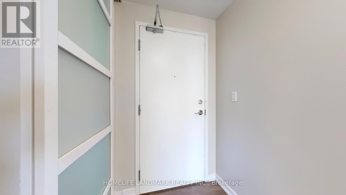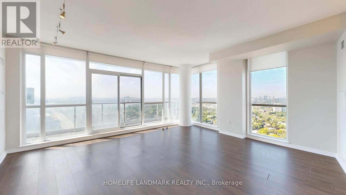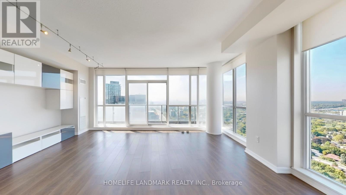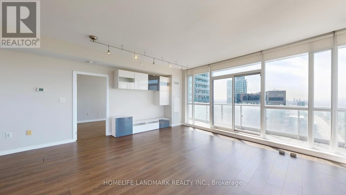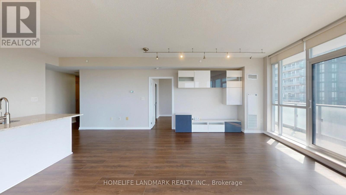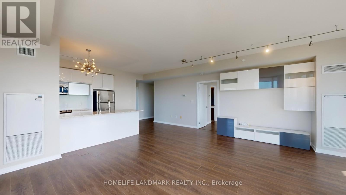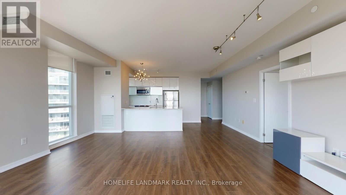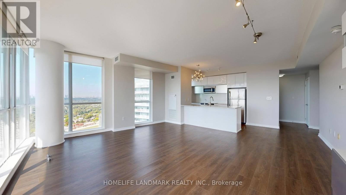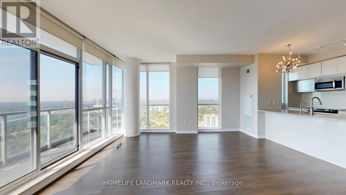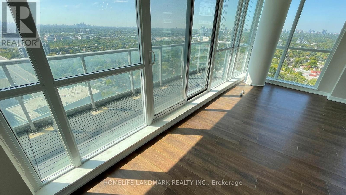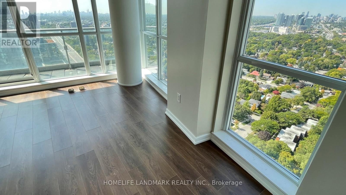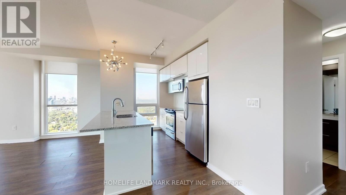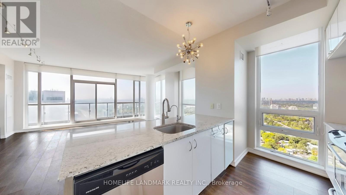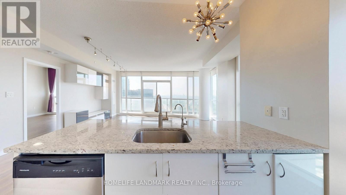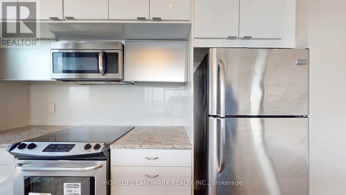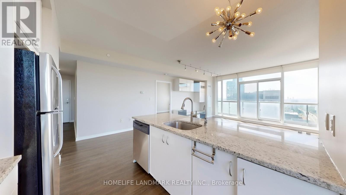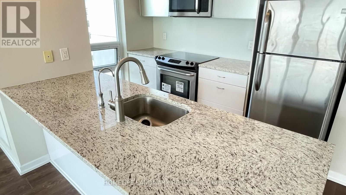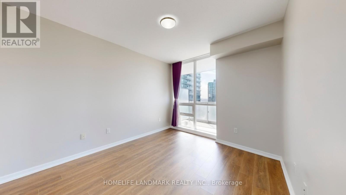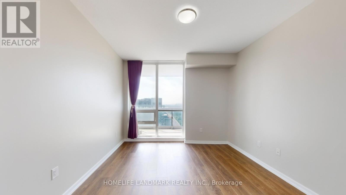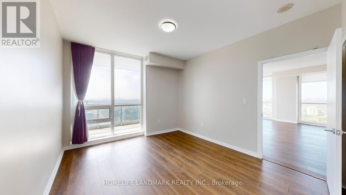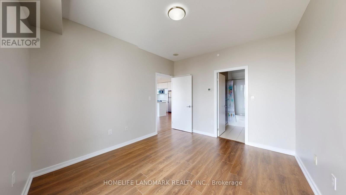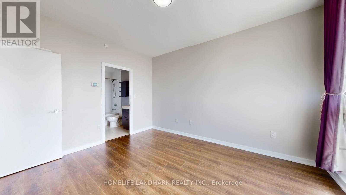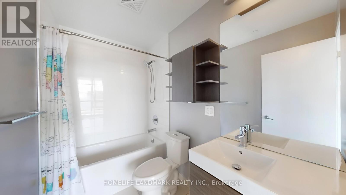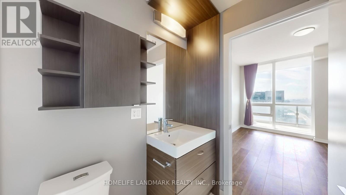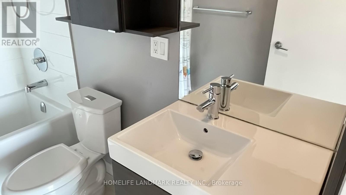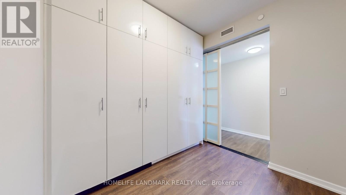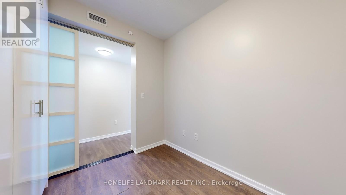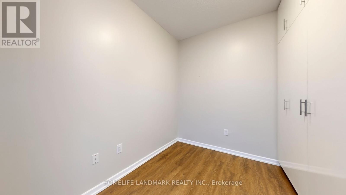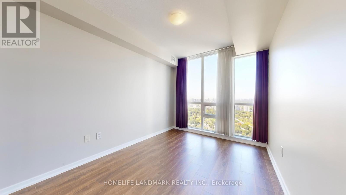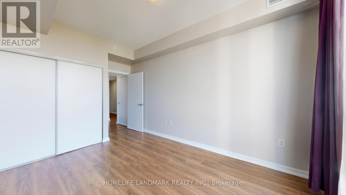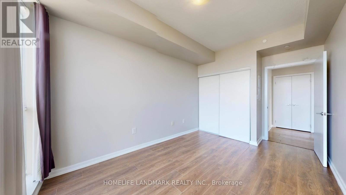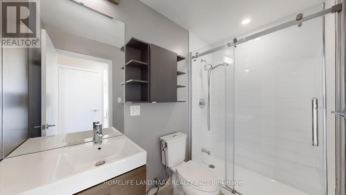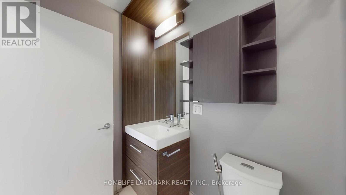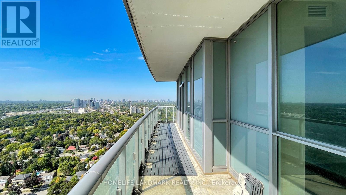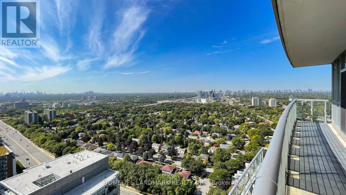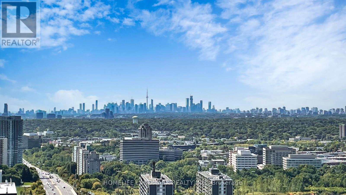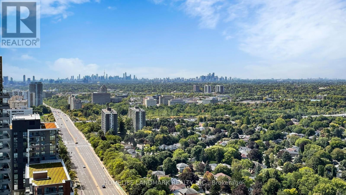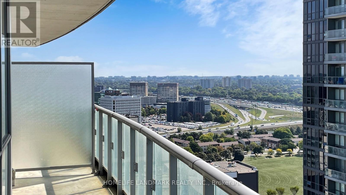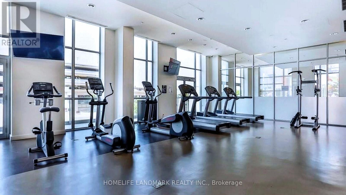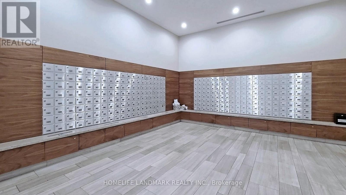Team Finora | Dan Kate and Jodie Finora | Niagara's Top Realtors | ReMax Niagara Realty Ltd.
2405 - 62 Forest Manor Road Toronto, Ontario M2J 1M6
3 Bedroom
2 Bathroom
1,200 - 1,399 ft2
Indoor Pool
Central Air Conditioning
Forced Air
$3,600 Monthly
One Of The Largest Penthouse Units (1209 Sq.Ft) In Desirebale Emerald City Dream Tower W/2 Br + Den (Can Be Used A 3rd Br W/ B/I Closet) Modern Design W/ Open Concept Living And Gourmet Kitchen, Two Bedrooms/Baths With Split Layout, 9' Ceiling, Breathtaking Panoramic South And West Views Overlooking Cn Towner, Downtown Toronto. Step To Subway Station, Fairview Mall, Community Center, 401/404/Dvp. (id:61215)
Property Details
| MLS® Number | C12411234 |
| Property Type | Single Family |
| Community Name | Henry Farm |
| Amenities Near By | Hospital, Park, Public Transit, Schools |
| Community Features | Pet Restrictions, Community Centre |
| Features | Balcony |
| Parking Space Total | 1 |
| Pool Type | Indoor Pool |
Building
| Bathroom Total | 2 |
| Bedrooms Above Ground | 2 |
| Bedrooms Below Ground | 1 |
| Bedrooms Total | 3 |
| Amenities | Security/concierge, Exercise Centre, Party Room, Visitor Parking, Storage - Locker |
| Appliances | Intercom, Blinds, Dishwasher, Dryer, Microwave, Stove, Washer, Window Coverings, Refrigerator |
| Cooling Type | Central Air Conditioning |
| Exterior Finish | Concrete |
| Flooring Type | Laminate |
| Heating Fuel | Natural Gas |
| Heating Type | Forced Air |
| Size Interior | 1,200 - 1,399 Ft2 |
| Type | Apartment |
Parking
| Underground | |
| Garage |
Land
| Acreage | No |
| Land Amenities | Hospital, Park, Public Transit, Schools |
Rooms
| Level | Type | Length | Width | Dimensions |
|---|---|---|---|---|
| Ground Level | Living Room | 5.79 m | 5.33 m | 5.79 m x 5.33 m |
| Ground Level | Dining Room | 5.79 m | 5.33 m | 5.79 m x 5.33 m |
| Ground Level | Kitchen | 3.12 m | 2.44 m | 3.12 m x 2.44 m |
| Ground Level | Primary Bedroom | 4.04 m | 3.35 m | 4.04 m x 3.35 m |
| Ground Level | Bedroom 2 | 3.89 m | 2.9 m | 3.89 m x 2.9 m |
| Ground Level | Den | 2.97 m | 2.74 m | 2.97 m x 2.74 m |
https://www.realtor.ca/real-estate/28879639/2405-62-forest-manor-road-toronto-henry-farm-henry-farm

