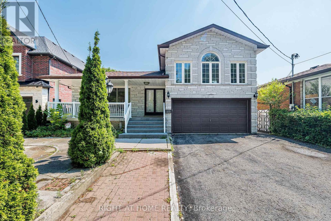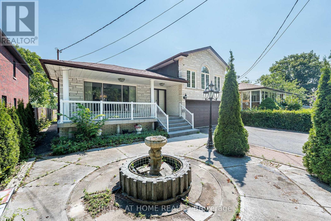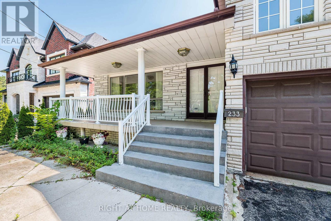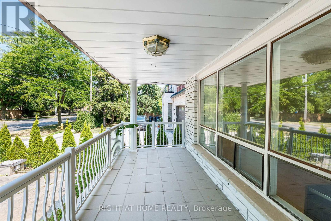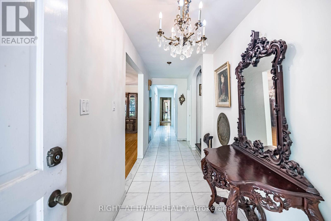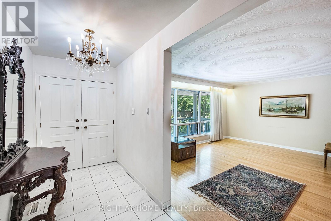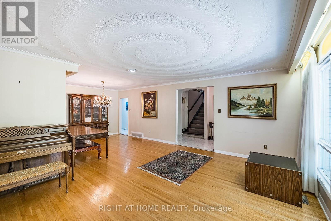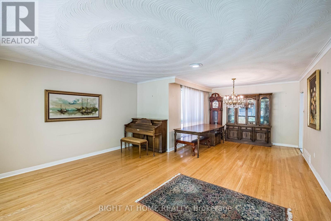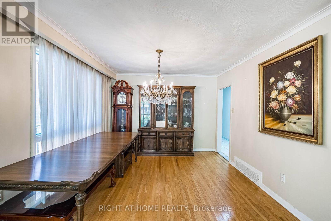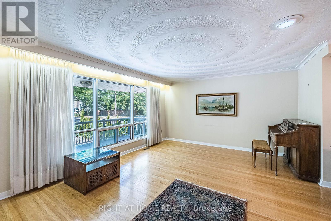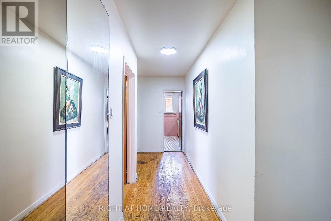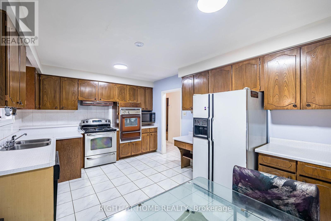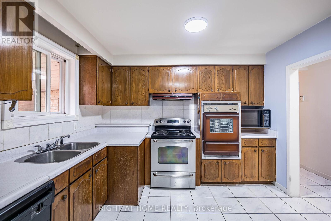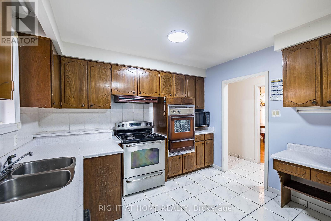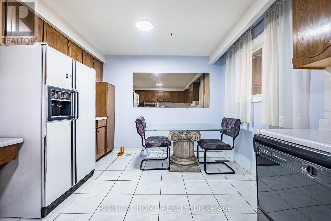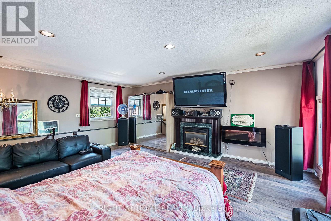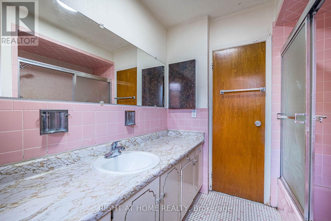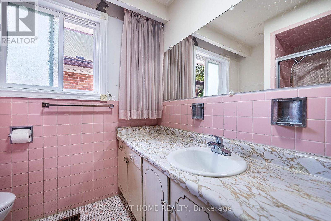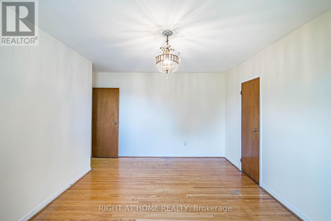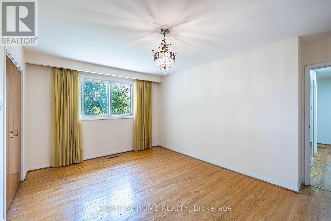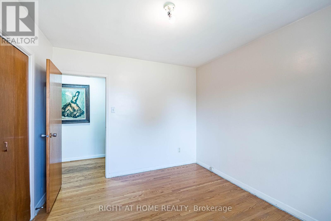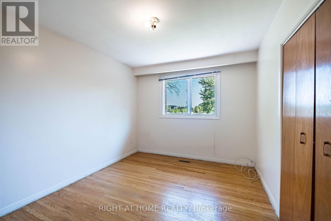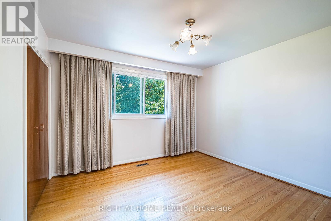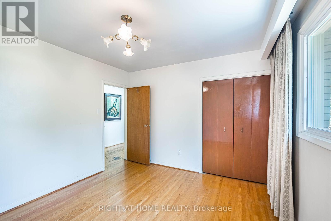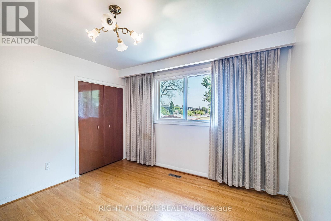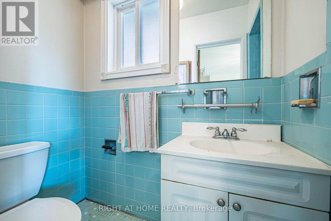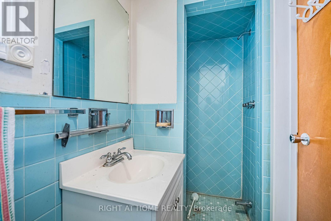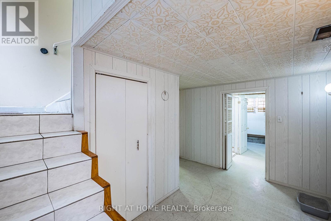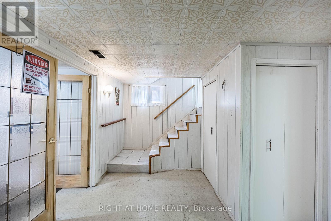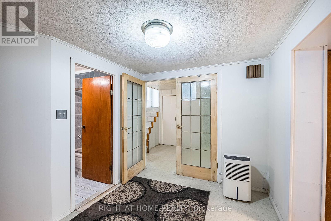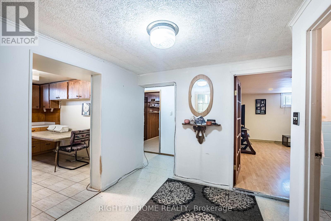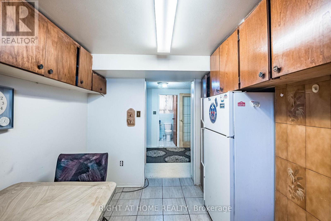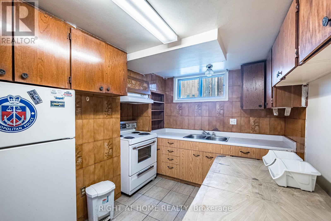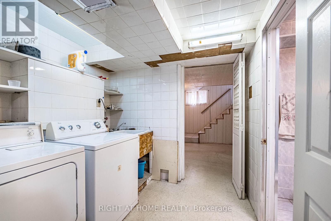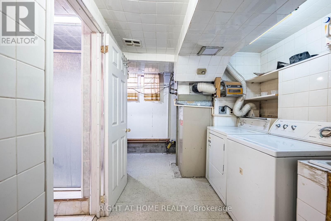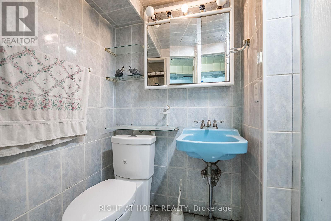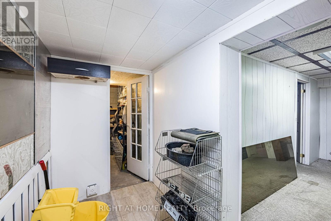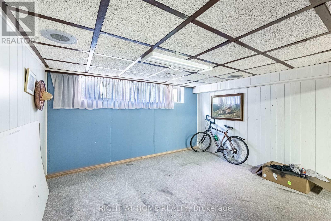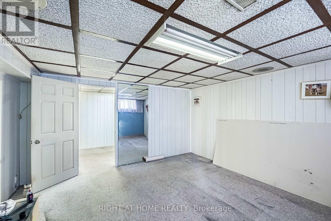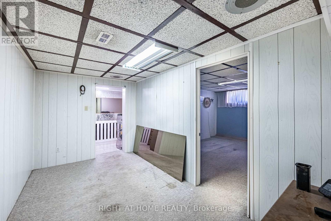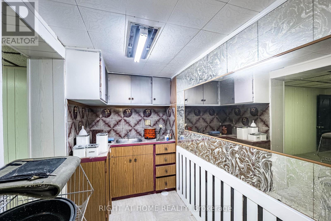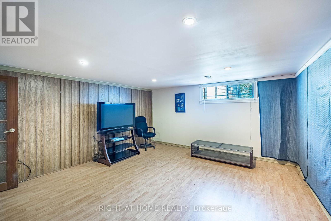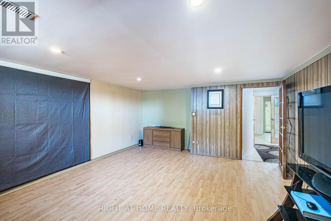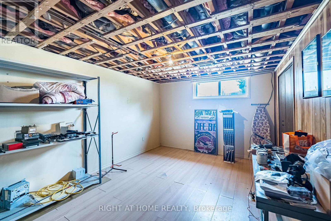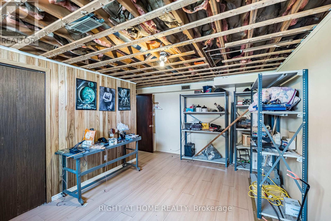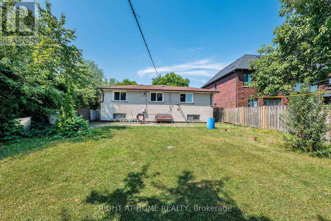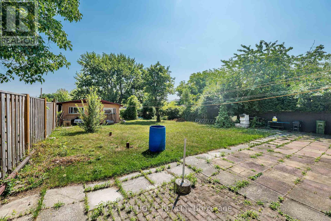Team Finora | Dan Kate and Jodie Finora | Niagara's Top Realtors | ReMax Niagara Realty Ltd.
233 Faywood Boulevard Toronto, Ontario M3H 2Y3
7 Bedroom
4 Bathroom
2,000 - 2,500 ft2
Bungalow
Central Air Conditioning
Forced Air
$1,750,000
Great Opportunity to own a home in highly desirable neighborhood of Clanton Park! Oversized bungalow 4 Bedrooms 4 washrooms with huge private backyard. The finished basement with separate entrance has extra living space 3bedrooms , 2washrooms, kitchen. Close to all amenities, walking distance to Subway and Public Transportation, schools , famous William Lyon Mackenzie High School. Excellent future opportunity to live with additional income or to build your dream home on excellent overlooking East/West lot! (id:61215)
Property Details
| MLS® Number | C12308943 |
| Property Type | Single Family |
| Community Name | Clanton Park |
| Amenities Near By | Public Transit, Schools, Park |
| Features | Cul-de-sac, Carpet Free |
| Parking Space Total | 4 |
Building
| Bathroom Total | 4 |
| Bedrooms Above Ground | 4 |
| Bedrooms Below Ground | 3 |
| Bedrooms Total | 7 |
| Appliances | Water Heater, Dryer, Stove, Washer, Window Coverings, Refrigerator |
| Architectural Style | Bungalow |
| Basement Features | Apartment In Basement |
| Basement Type | N/a |
| Construction Style Attachment | Detached |
| Cooling Type | Central Air Conditioning |
| Exterior Finish | Brick |
| Flooring Type | Hardwood, Ceramic |
| Foundation Type | Block |
| Heating Fuel | Natural Gas |
| Heating Type | Forced Air |
| Stories Total | 1 |
| Size Interior | 2,000 - 2,500 Ft2 |
| Type | House |
| Utility Water | Municipal Water |
Parking
| Garage |
Land
| Acreage | No |
| Fence Type | Fenced Yard |
| Land Amenities | Public Transit, Schools, Park |
| Sewer | Sanitary Sewer |
| Size Depth | 150 Ft |
| Size Frontage | 49 Ft ,6 In |
| Size Irregular | 49.5 X 150 Ft |
| Size Total Text | 49.5 X 150 Ft |
Rooms
| Level | Type | Length | Width | Dimensions |
|---|---|---|---|---|
| Basement | Bedroom 3 | 3.12 m | 3.24 m | 3.12 m x 3.24 m |
| Basement | Bathroom | 2.4 m | 2.85 m | 2.4 m x 2.85 m |
| Basement | Bedroom | 3.36 m | 3.4 m | 3.36 m x 3.4 m |
| Basement | Bedroom 2 | 3.25 m | 3.45 m | 3.25 m x 3.45 m |
| Main Level | Living Room | 6 m | 4.99 m | 6 m x 4.99 m |
| Main Level | Dining Room | 6 m | 4.99 m | 6 m x 4.99 m |
| Main Level | Kitchen | 4.95 m | 3.34 m | 4.95 m x 3.34 m |
| Main Level | Bedroom | 4.46 m | 3.43 m | 4.46 m x 3.43 m |
| Main Level | Bedroom 2 | 3.36 m | 3.4 m | 3.36 m x 3.4 m |
| Main Level | Bedroom 3 | 3.36 m | 3.4 m | 3.36 m x 3.4 m |
| Main Level | Bedroom 4 | 3.33 m | 3.35 m | 3.33 m x 3.35 m |
| Upper Level | Family Room | 6 m | 4.99 m | 6 m x 4.99 m |
https://www.realtor.ca/real-estate/28657139/233-faywood-boulevard-toronto-clanton-park-clanton-park

