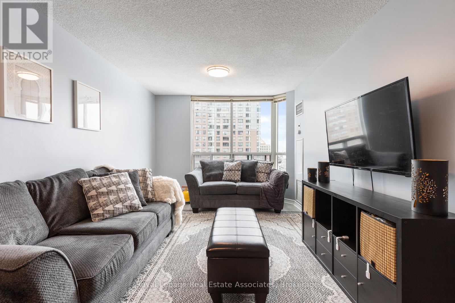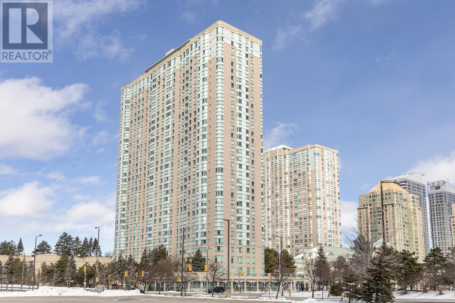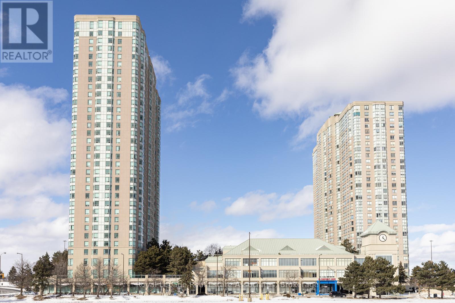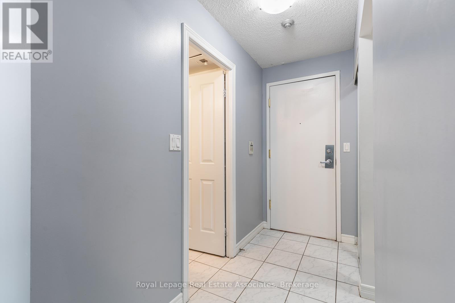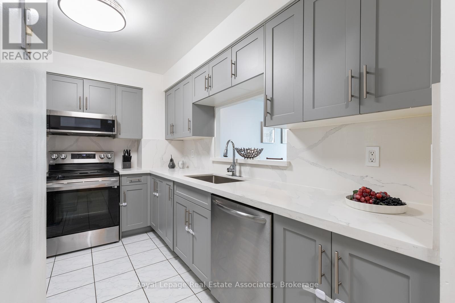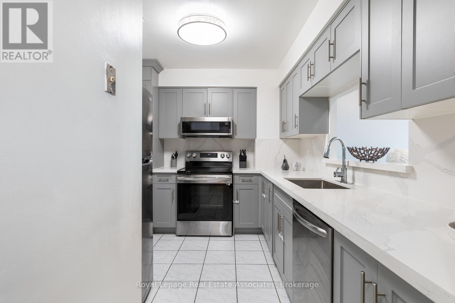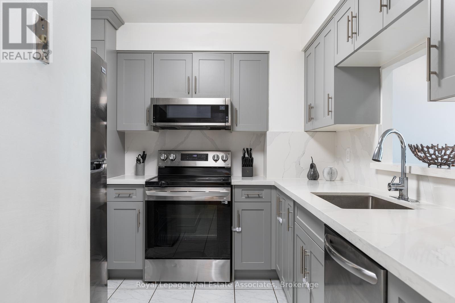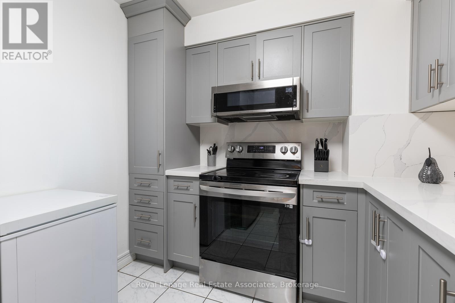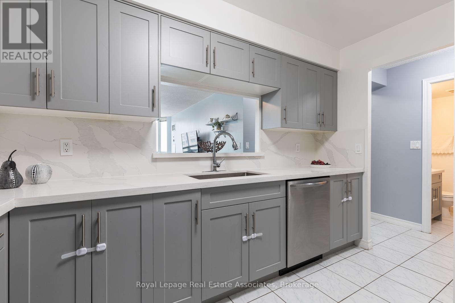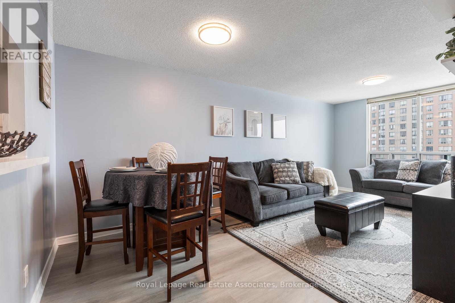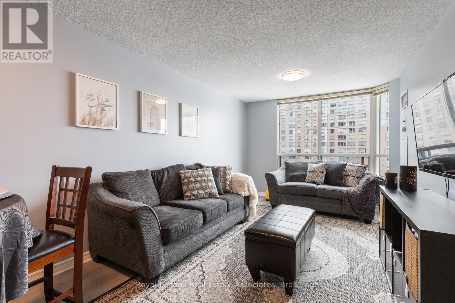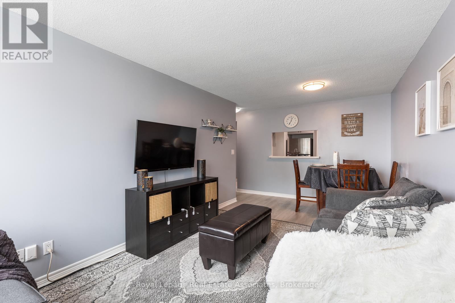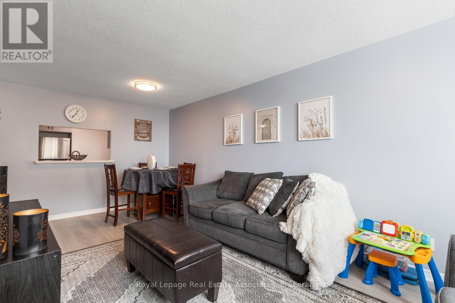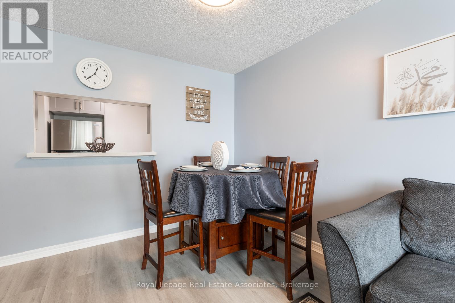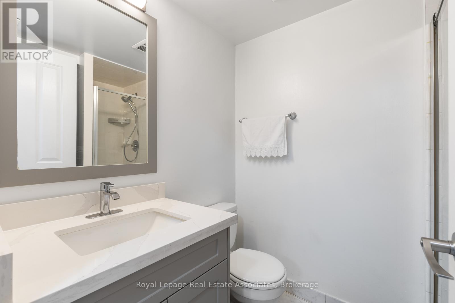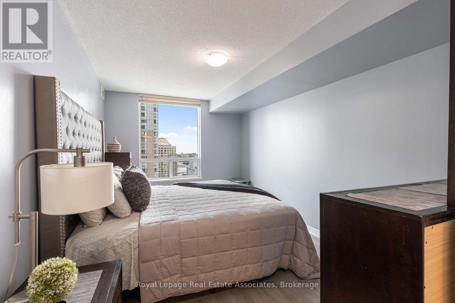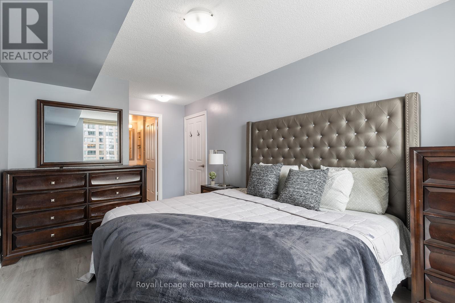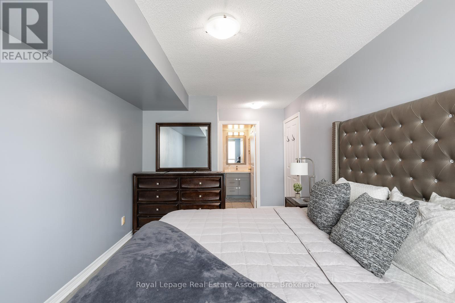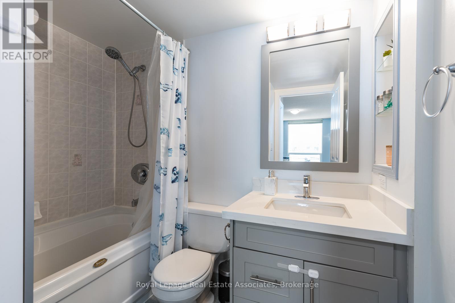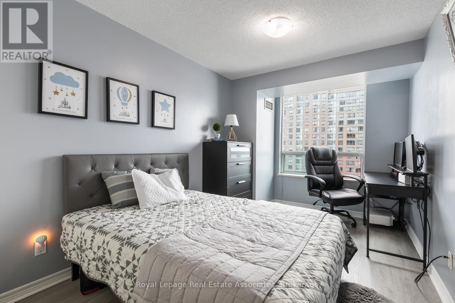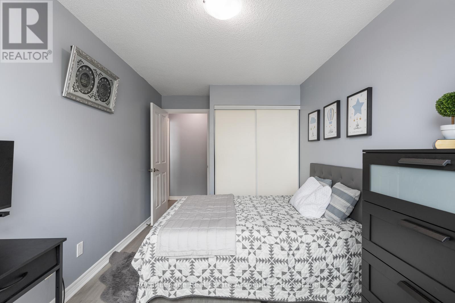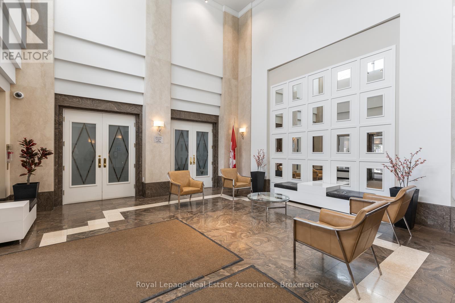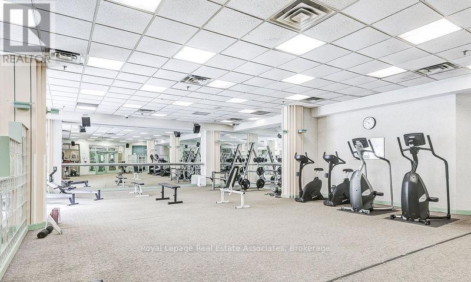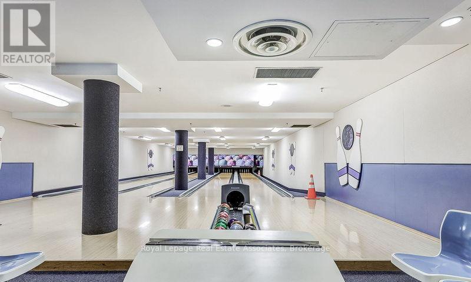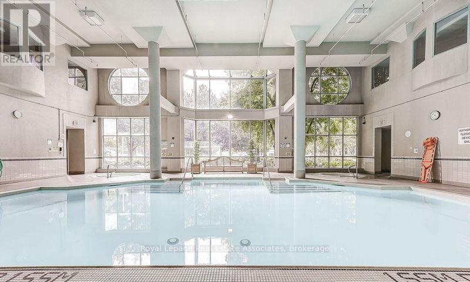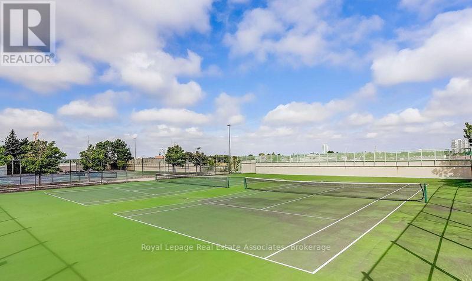Team Finora | Dan Kate and Jodie Finora | Niagara's Top Realtors | ReMax Niagara Realty Ltd.
2328 - 68 Corporate Drive Toronto, Ontario M1H 3H3
$530,000Maintenance, Common Area Maintenance, Heat, Electricity, Insurance, Parking, Water
$735.19 Monthly
Maintenance, Common Area Maintenance, Heat, Electricity, Insurance, Parking, Water
$735.19 MonthlyWhat A Great Opportunity To Get In The Market With This Bright, Spacious, and updated 2 Bedroom, 2 Bath Condo in an excellent location! Perfect for a young family or those looking to downsize. Conveniently Located Right Off Hwy 401, Minutes To The Scarborough Town Centre Making Not Only An Easy Access To Commute Via The Ttc, Subway, Rt, Go Bus And Also Shopping, Restaurants, Parks, Schools And Much More!. No Additional Bills As All Utilities Included In Your Maintenance Fees! Need Activities For Yourself And Your Guests? This Building Has Amazing Amenities To Enjoy! Take A Pick Between The Indoor Pool & Outdoor Pool, A Bowling Alley, Tennis Court, Squash Court, Sauna, Library, Basketball Courts, Billiards Room, Gym And Much More! (id:61215)
Property Details
| MLS® Number | E12522928 |
| Property Type | Single Family |
| Community Name | Woburn |
| Amenities Near By | Public Transit |
| Community Features | Pets Allowed With Restrictions |
| Parking Space Total | 1 |
| Pool Type | Indoor Pool |
Building
| Bathroom Total | 2 |
| Bedrooms Above Ground | 2 |
| Bedrooms Total | 2 |
| Amenities | Exercise Centre, Party Room, Recreation Centre |
| Appliances | Dishwasher, Microwave, Stove, Refrigerator |
| Basement Type | None |
| Cooling Type | Central Air Conditioning |
| Exterior Finish | Concrete |
| Fire Protection | Security Guard, Security System |
| Flooring Type | Laminate, Ceramic |
| Heating Fuel | Natural Gas |
| Heating Type | Forced Air |
| Size Interior | 800 - 899 Ft2 |
| Type | Apartment |
Parking
| Underground | |
| Garage |
Land
| Acreage | No |
| Land Amenities | Public Transit |
| Zoning Description | Cr |
Rooms
| Level | Type | Length | Width | Dimensions |
|---|---|---|---|---|
| Ground Level | Living Room | 6.1 m | 3.08 m | 6.1 m x 3.08 m |
| Ground Level | Dining Room | 6.1 m | 3.08 m | 6.1 m x 3.08 m |
| Ground Level | Kitchen | 3.66 m | 2.56 m | 3.66 m x 2.56 m |
| Ground Level | Primary Bedroom | 4.27 m | 2.83 m | 4.27 m x 2.83 m |
| Ground Level | Bedroom 2 | 3.98 m | 2.55 m | 3.98 m x 2.55 m |
https://www.realtor.ca/real-estate/29081492/2328-68-corporate-drive-toronto-woburn-woburn

