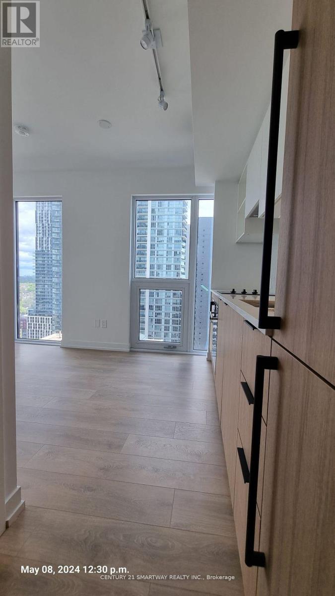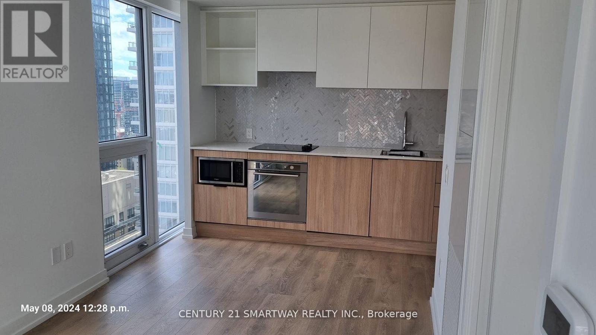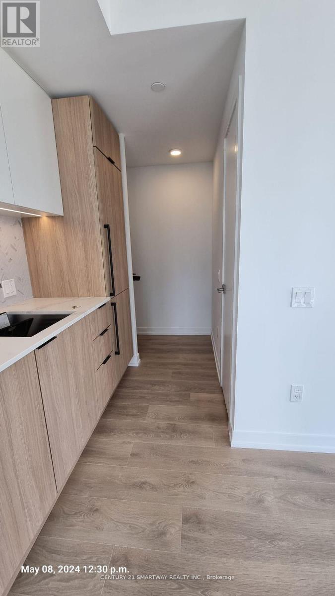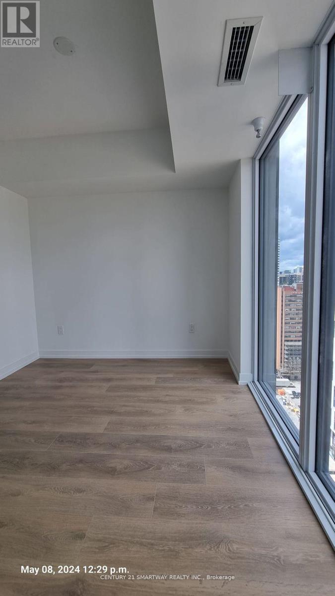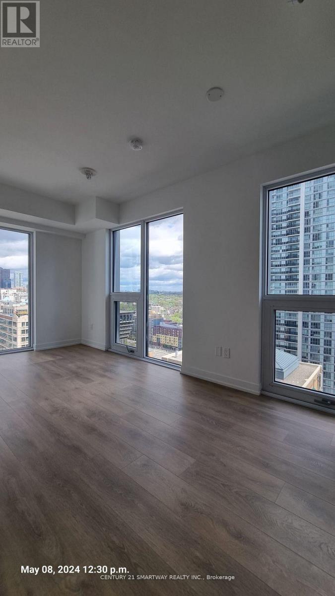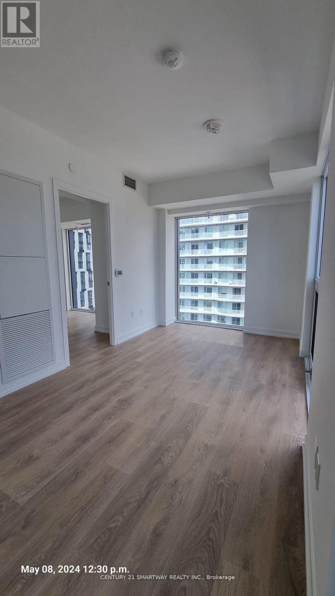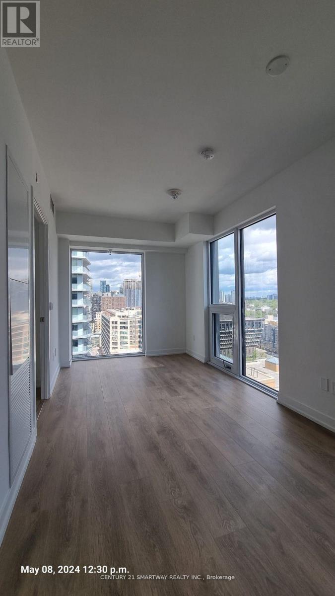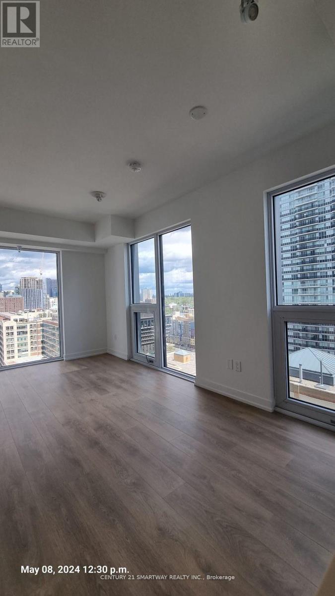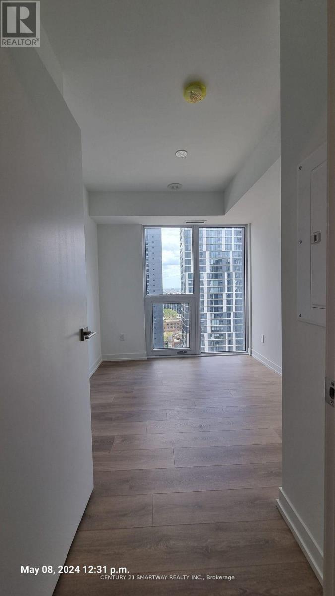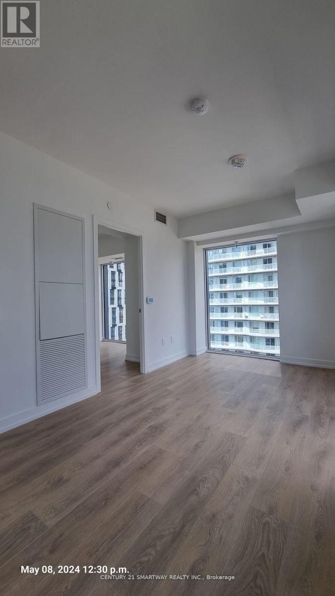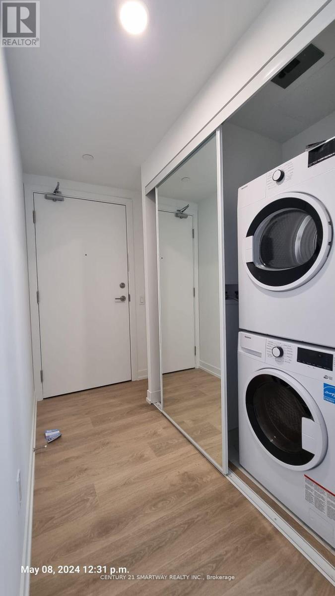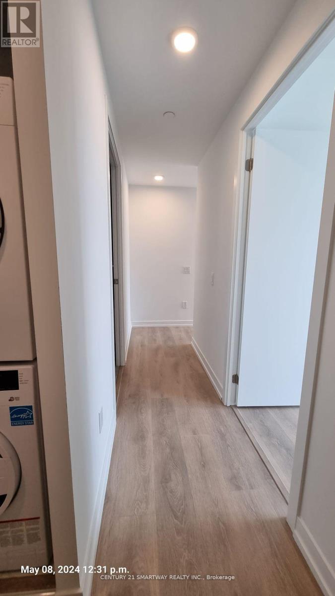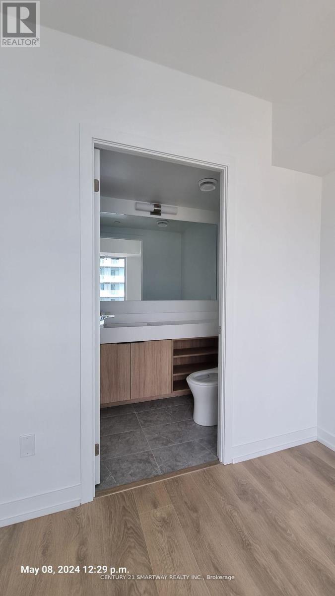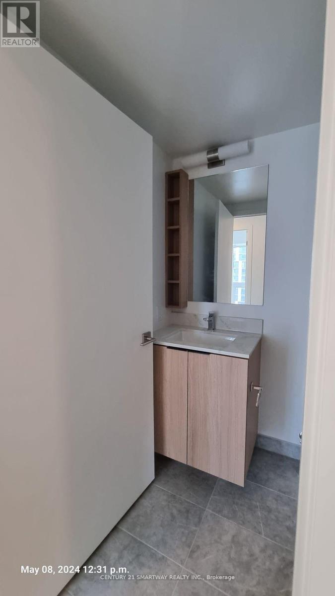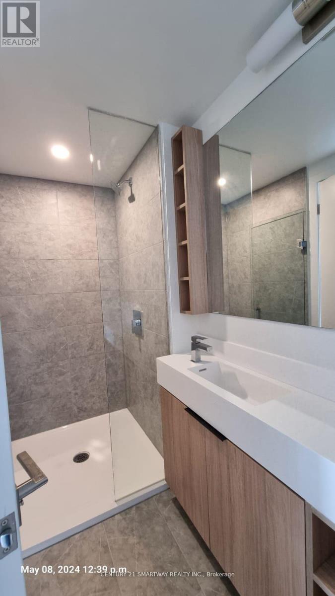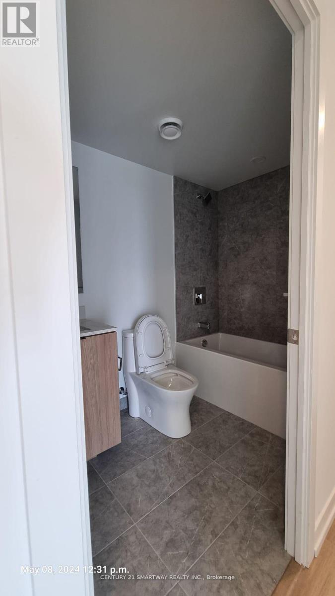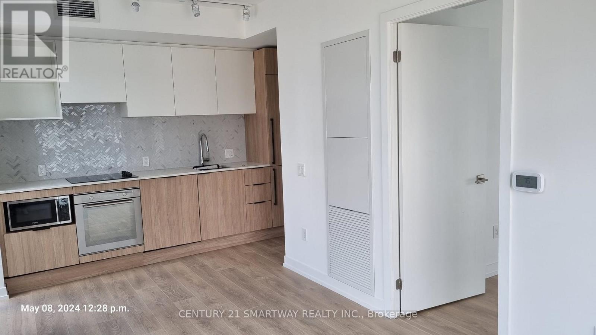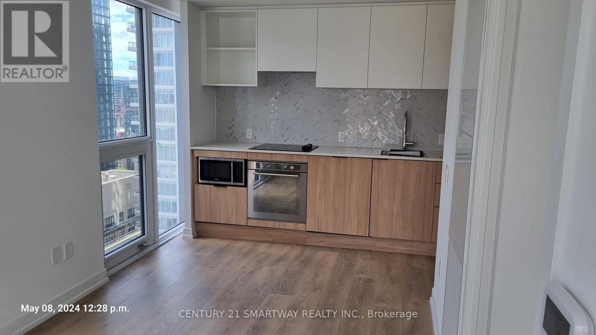Team Finora | Dan Kate and Jodie Finora | Niagara's Top Realtors | ReMax Niagara Realty Ltd.
2317 - 82 Dalhousie Street Toronto, Ontario M5B 0C5
$729,000Maintenance, Heat, Water, Common Area Maintenance, Insurance, Parking
$677.69 Monthly
Maintenance, Heat, Water, Common Area Maintenance, Insurance, Parking
$677.69 MonthlyPrime Downtown Lifestyle in An All-New Suite At Highly Sought-After Garden District. Spacious And bright with expansive windows, A sleek Kitchen And spa-like baths. This 20th floor Suite is designed for you to be cozy & creative in this luxurious place. This layout is efficient and sensible. This is perfect to live in or as an investment. Ultra-chic amenities spread over 20,000 square feet of indoor and outdoor space to fit any lifestyle. Modern minimalist lobby with Fendi-clad furniture stay fit and feel good in the 5,500 square feet wellness zone decked in the state of the art equipment. Switch to work mode in the multi-functional shared workspace. Enjoy the breeze in the surrounding expanse of outdoor space. (id:61215)
Property Details
| MLS® Number | C12504920 |
| Property Type | Single Family |
| Community Name | Church-Yonge Corridor |
| Community Features | Pets Not Allowed |
| Features | Carpet Free, Guest Suite |
| Parking Space Total | 1 |
Building
| Bathroom Total | 2 |
| Bedrooms Above Ground | 2 |
| Bedrooms Total | 2 |
| Age | 0 To 5 Years |
| Appliances | Garage Door Opener Remote(s), Oven - Built-in, Range, All, Window Coverings |
| Architectural Style | Multi-level |
| Basement Type | None |
| Cooling Type | Central Air Conditioning |
| Exterior Finish | Aluminum Siding, Concrete |
| Heating Fuel | Natural Gas |
| Heating Type | Forced Air |
| Size Interior | 600 - 699 Ft2 |
| Type | Apartment |
Parking
| Underground | |
| Garage |
Land
| Acreage | No |
Rooms
| Level | Type | Length | Width | Dimensions |
|---|---|---|---|---|
| Flat | Living Room | 5.22 m | 2.5 m | 5.22 m x 2.5 m |
| Flat | Dining Room | 5.22 m | 2.5 m | 5.22 m x 2.5 m |
| Flat | Primary Bedroom | 3.38 m | 2.68 m | 3.38 m x 2.68 m |
| Flat | Bedroom 2 | 3.56 m | 2.53 m | 3.56 m x 2.53 m |
| Flat | Kitchen | 5.22 m | 2.5 m | 5.22 m x 2.5 m |

