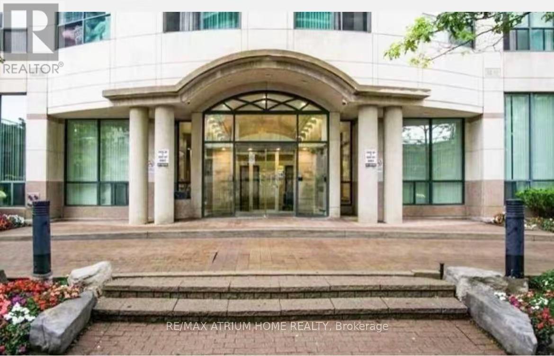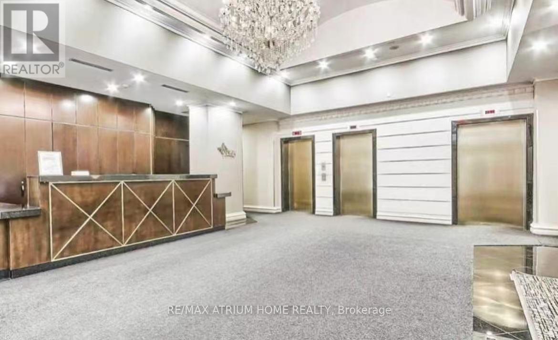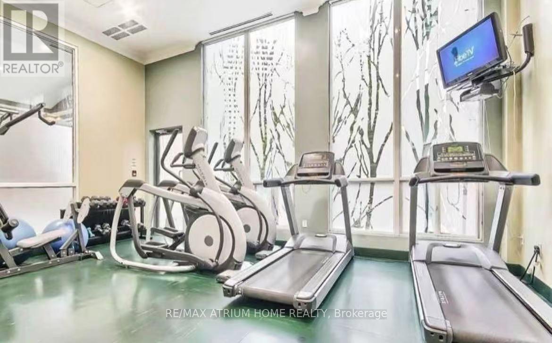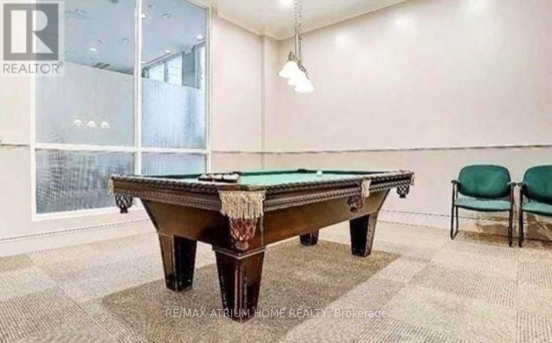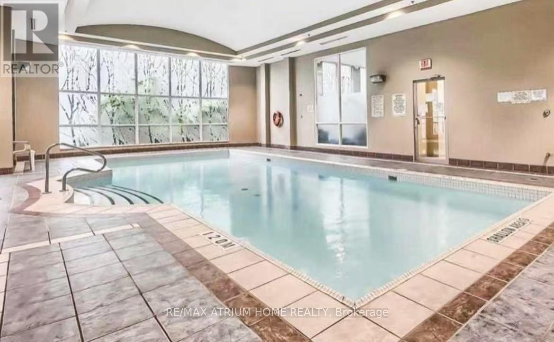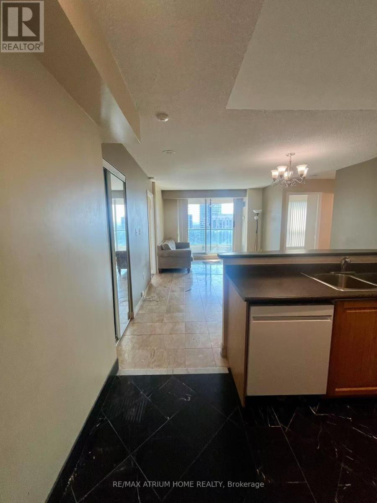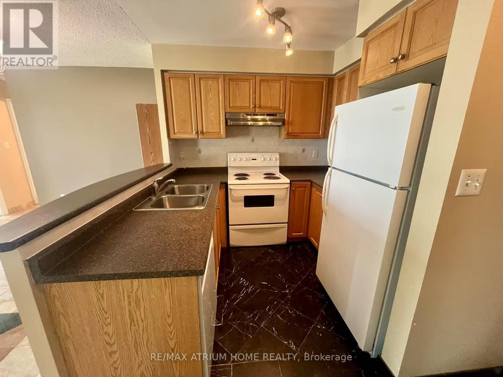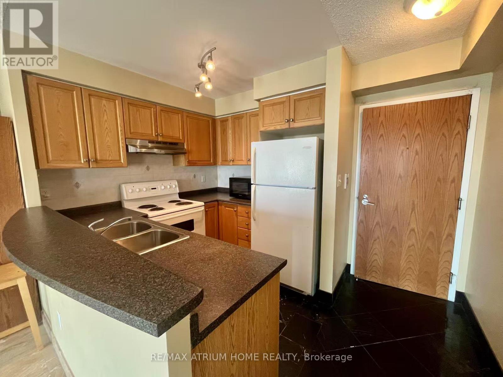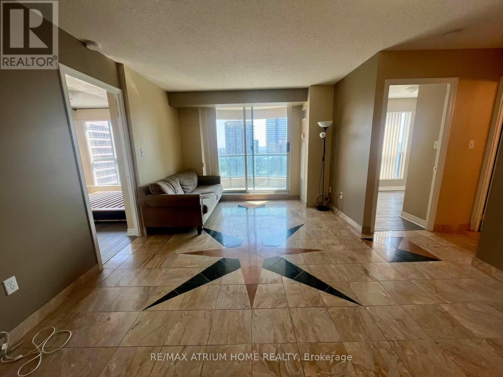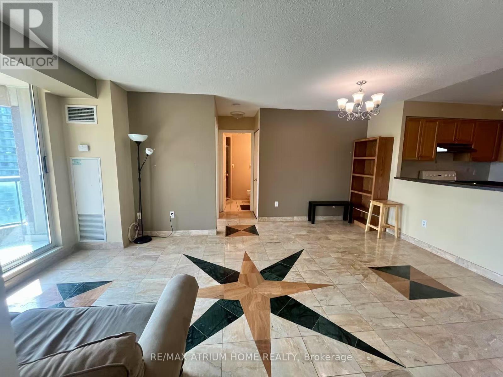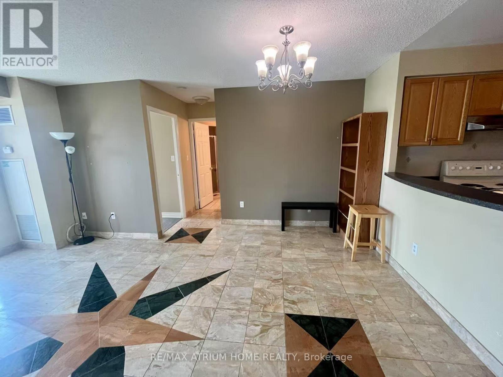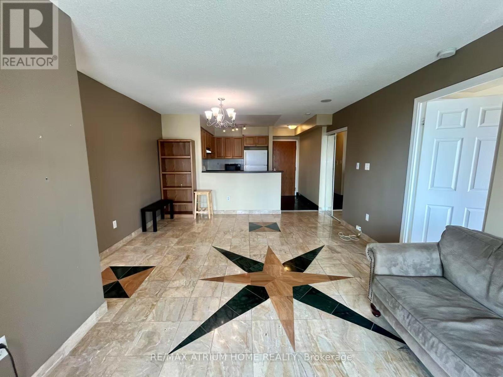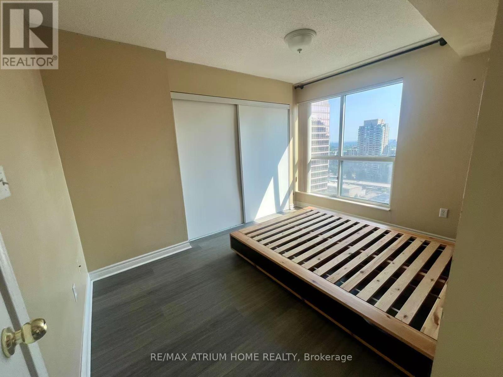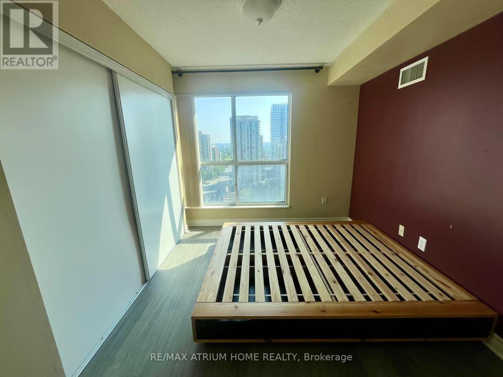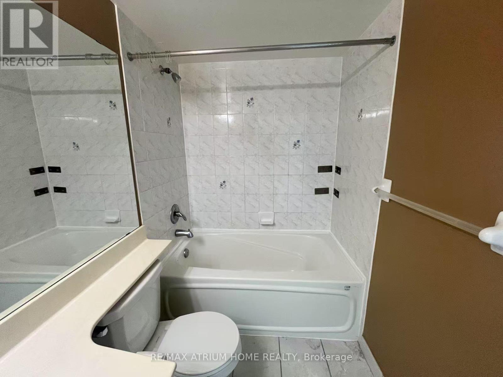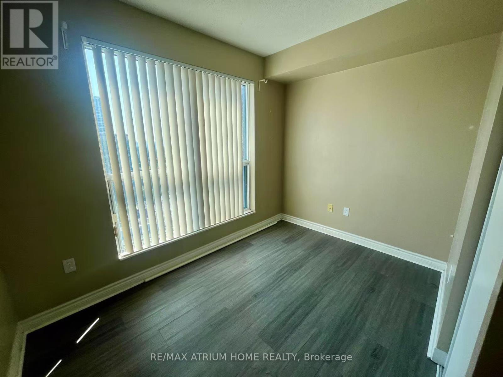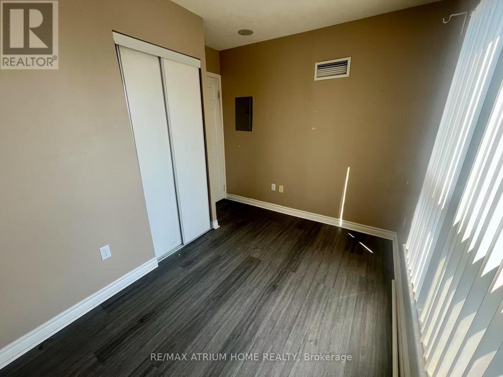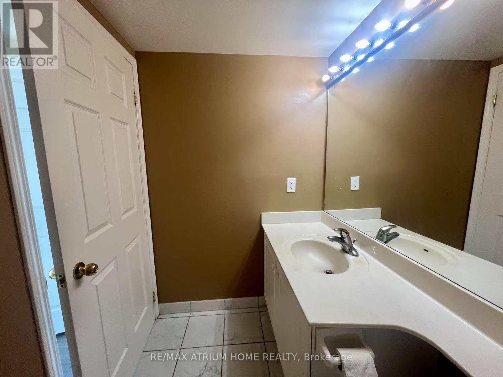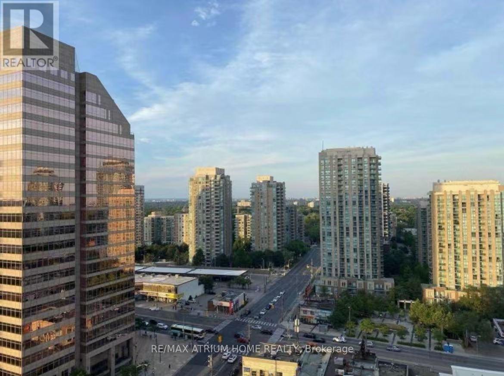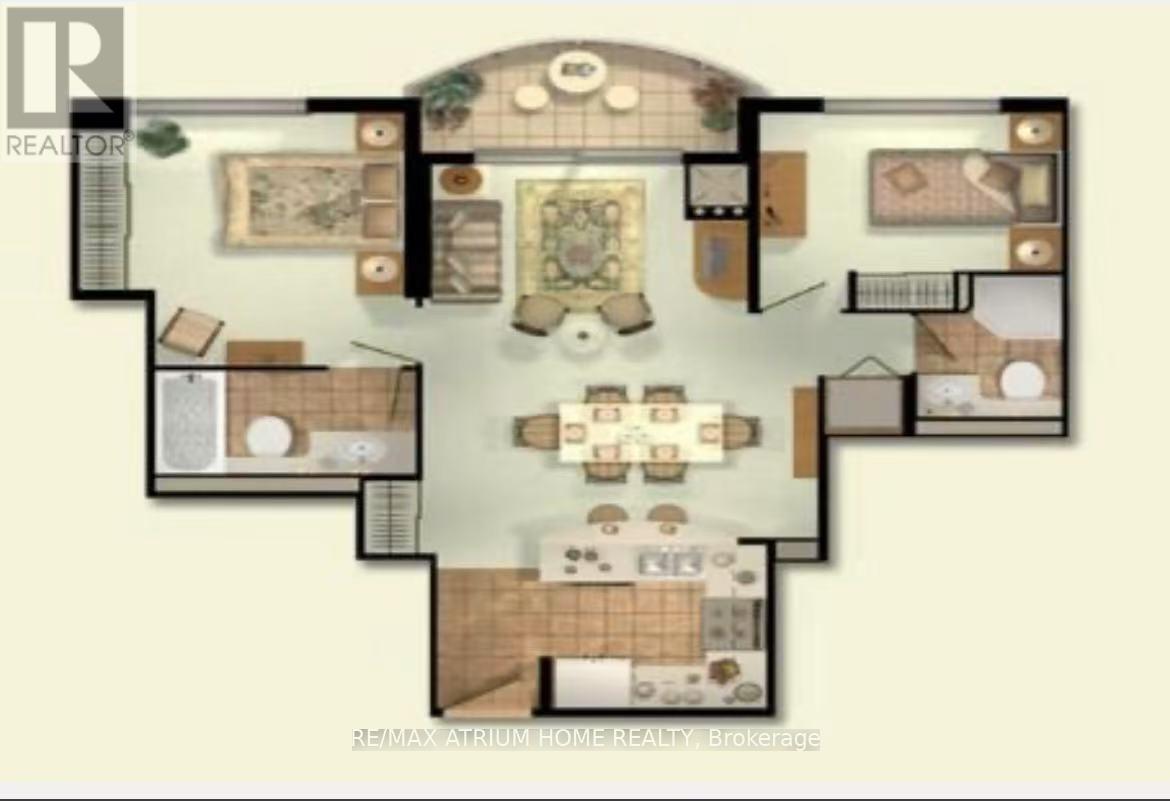2315 - 7 Lorraine Drive
Toronto, Ontario M2N 7H2
2 Bedroom
2 Bathroom
700 - 799 ft2
Indoor Pool
Central Air Conditioning
Forced Air
$2,900 Monthly
High Demand Yonge & Finch Location! Steps To Finch Subway Station, Shopping & Restaurant, Gorgeous Unobstructed East View! Functional Split Bedroom Floor Plan, Large Living/Dining Area With Marble floor and Walk-Out To Open Balcony With Unobstructed East View! Clean And Bright Unit. Open Concept Kitchen. Building Has All Modern Amenities And 24 Hr Concierge. (id:61215)
Property Details
MLS® Number
C12348671
Property Type
Single Family
Neigbourhood
Willowdale West
Community Name
Willowdale West
Amenities Near By
Public Transit
Community Features
Pet Restrictions
Features
Balcony
Parking Space Total
1
Pool Type
Indoor Pool
Building
Bathroom Total
2
Bedrooms Above Ground
2
Bedrooms Total
2
Age
16 To 30 Years
Amenities
Security/concierge, Exercise Centre, Party Room
Appliances
Garage Door Opener Remote(s), Dishwasher, Dryer, Stove, Washer, Window Coverings, Refrigerator
Cooling Type
Central Air Conditioning
Exterior Finish
Concrete
Flooring Type
Ceramic, Marble, Laminate
Heating Fuel
Natural Gas
Heating Type
Forced Air
Size Interior
700 - 799 Ft2
Type
Apartment
Parking
Land
Acreage
No
Land Amenities
Public Transit
Rooms
Level
Type
Length
Width
Dimensions
Flat
Kitchen
3.25 m
2.8 m
3.25 m x 2.8 m
Flat
Dining Room
5.36 m
4.08 m
5.36 m x 4.08 m
Flat
Living Room
5.36 m
4.08 m
5.36 m x 4.08 m
Flat
Primary Bedroom
3.72 m
2.8 m
3.72 m x 2.8 m
Flat
Bedroom 2
3.15 m
2.45 m
3.15 m x 2.45 m
https://www.realtor.ca/real-estate/28742435/2315-7-lorraine-drive-toronto-willowdale-west-willowdale-west

