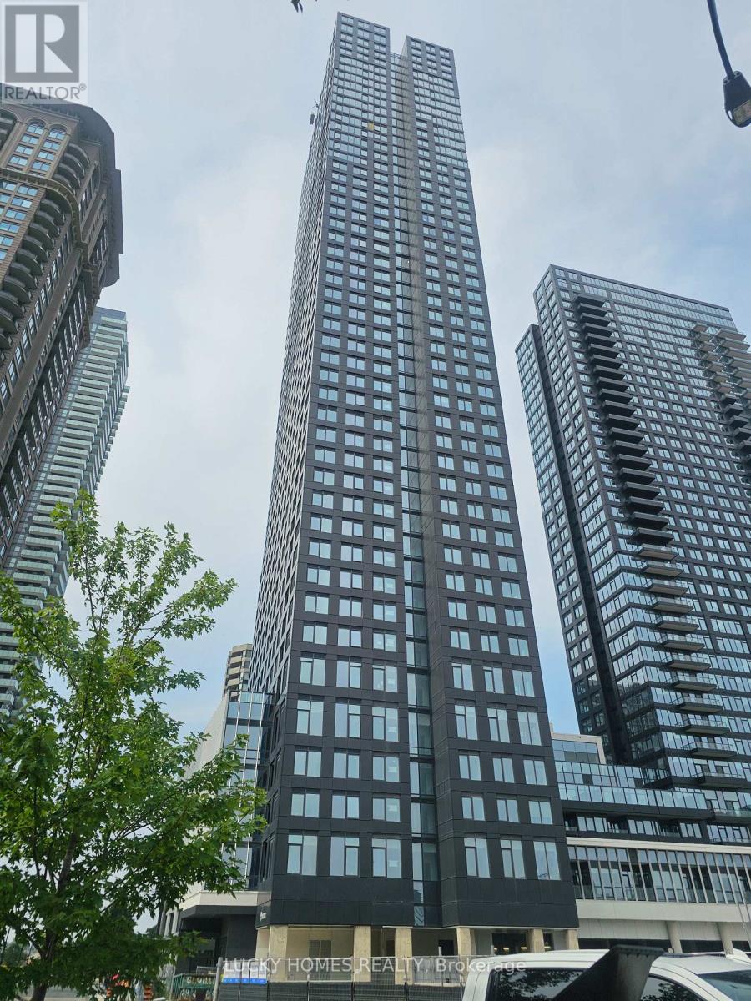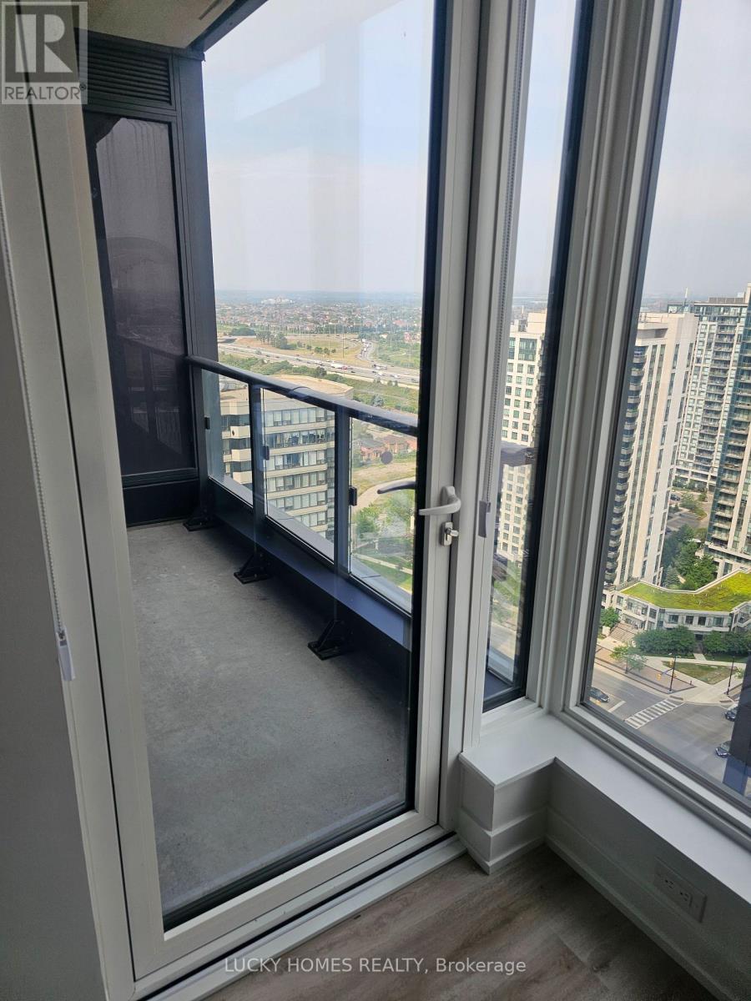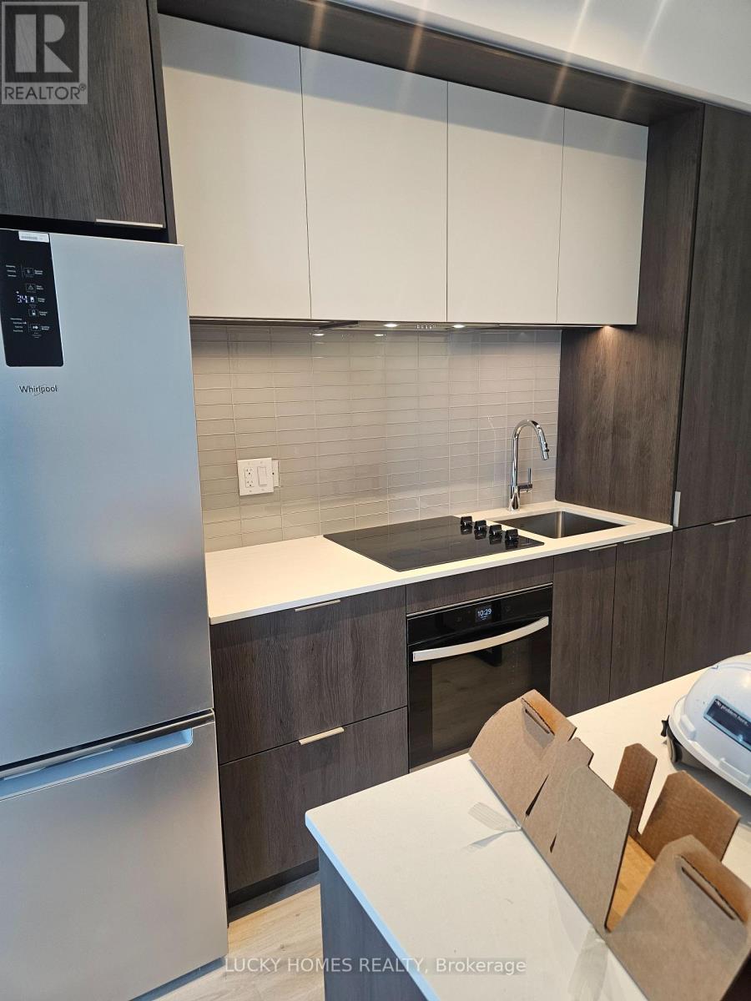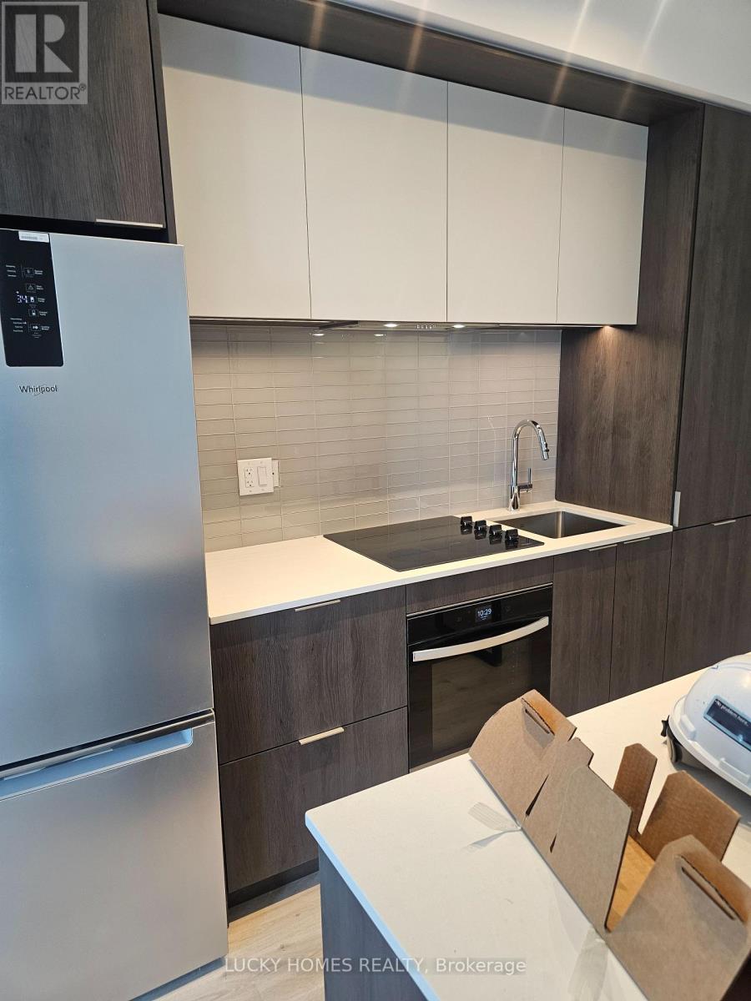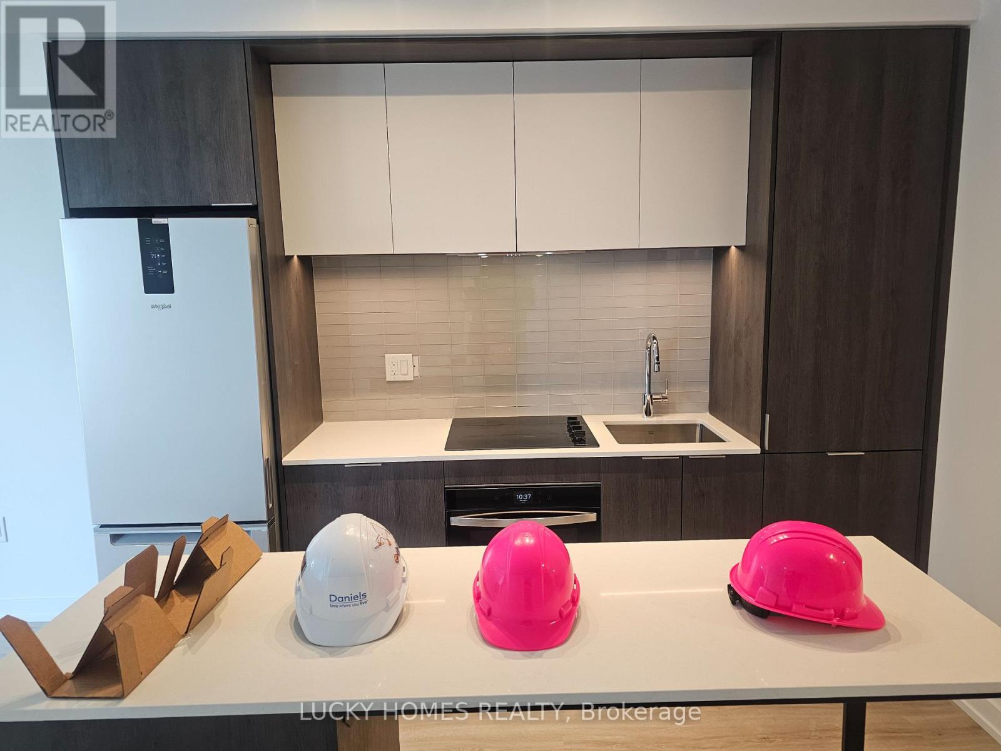1 Bedroom
1 Bathroom
500 - 599 ft2
Central Air Conditioning
Forced Air
$499,000Maintenance, Common Area Maintenance, Heat
$377 Monthly
Ideally situated in the vibrant heart of Mississauga City Centre, this exceptional residence at Square One District offers unparalleled access to urban conveniences, premier shopping, dining, transit, and entertainment. This brand-new Contemporary model features a thoughtfully designed one-bedroom, one-bathroom layout with 523 square feet of refined interior living space, complemented by a 43 square-foot private balcony, for a total of 566 square feet.Located just steps from Square One Shopping Centre, Sheridan College, and a variety of local cafés, restaurants, and retail destinations, residents enjoy exceptional connectivity through MiWay and GO Transit, as well as convenient access to Highways 403, 401, and 407. Crafted for modern urban living, the building offers an impressive selection of best-in-class amenities, including:A state-of-the-art fitness centre featuring a half-court gymnasium and climbing wall Co-working zones with private phone booths and collaborative workspaces Community gardening plots and a fully equipped garden prep studio.A stylish residents' lounge with an adjoining outdoor terrace. A dining studio with a professional catering kitchen.Indoor and outdoor kids' zones, including a craft studio, homework area, and toddler play space. The suite itself showcases custom-designed contemporary kitchen cabinetry with integrated under-cabinet valance lighting and soft-close hardware. The modern bathroom features a coordinated vanity and countertop with an integrated basin, delivering a sleek, sophisticated aesthetic. Offering a perfect balance of style, comfort, and convenience, this residence represents an outstanding opportunity to experience elevated urban living in one of Mississauga's most dynamic communities. (id:61215)
Property Details
|
MLS® Number
|
W12525972 |
|
Property Type
|
Single Family |
|
Community Name
|
City Centre |
|
Community Features
|
Pets Allowed With Restrictions |
|
Features
|
Balcony, In Suite Laundry |
Building
|
Bathroom Total
|
1 |
|
Bedrooms Above Ground
|
1 |
|
Bedrooms Total
|
1 |
|
Age
|
New Building |
|
Appliances
|
Cooktop, Dishwasher, Dryer, Freezer, Hood Fan, Microwave, Oven, Washer, Refrigerator |
|
Basement Type
|
None |
|
Cooling Type
|
Central Air Conditioning |
|
Exterior Finish
|
Brick |
|
Flooring Type
|
Vinyl |
|
Heating Fuel
|
Natural Gas |
|
Heating Type
|
Forced Air |
|
Size Interior
|
500 - 599 Ft2 |
|
Type
|
Apartment |
Parking
Land
Rooms
| Level |
Type |
Length |
Width |
Dimensions |
|
Flat |
Bedroom |
2.65 m |
3.2 m |
2.65 m x 3.2 m |
|
Flat |
Living Room |
2.65 m |
3.1 m |
2.65 m x 3.1 m |
|
Flat |
Dining Room |
2.65 m |
3.1 m |
2.65 m x 3.1 m |
|
Flat |
Kitchen |
|
|
Measurements not available |
https://www.realtor.ca/real-estate/29084580/2311-395-square-one-drive-mississauga-city-centre-city-centre

