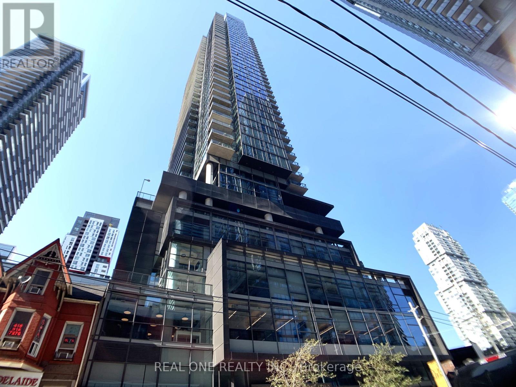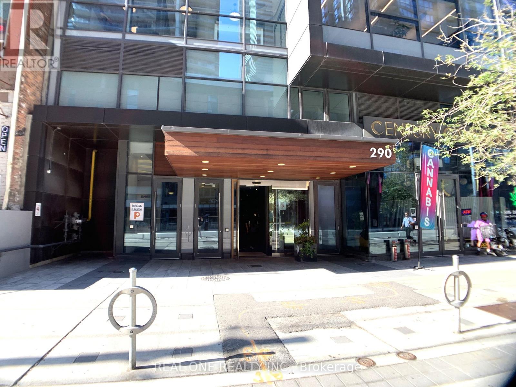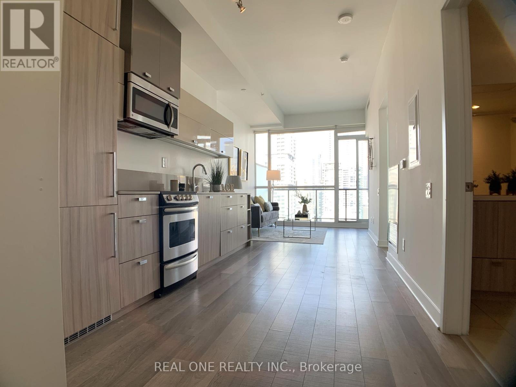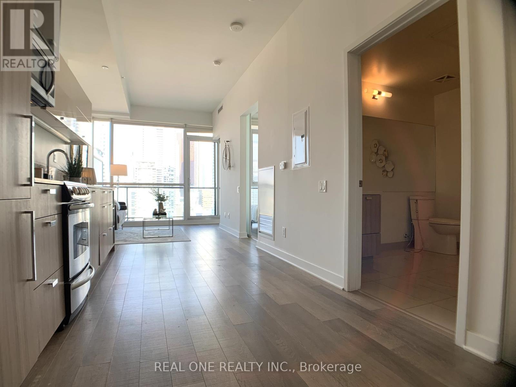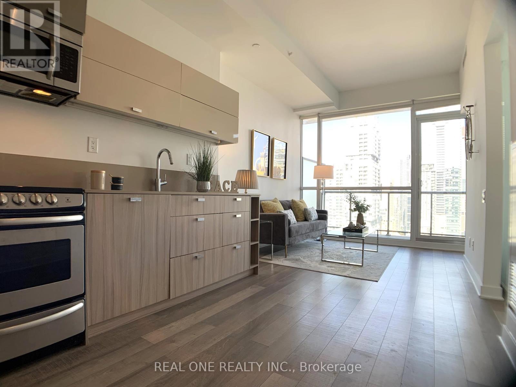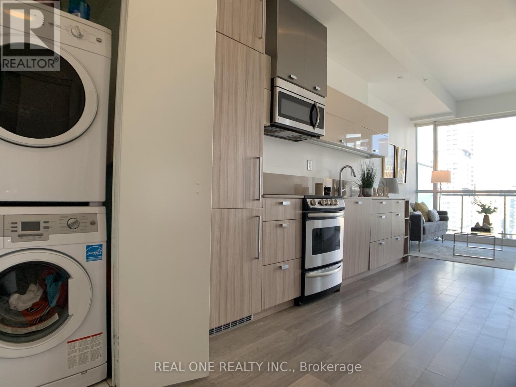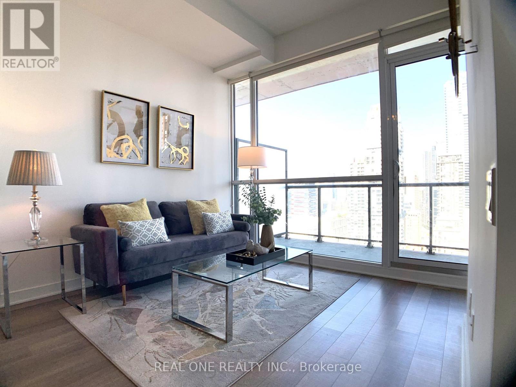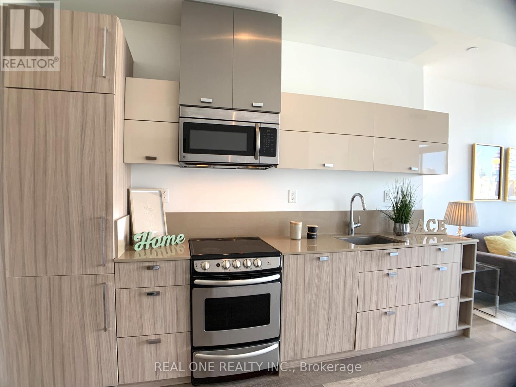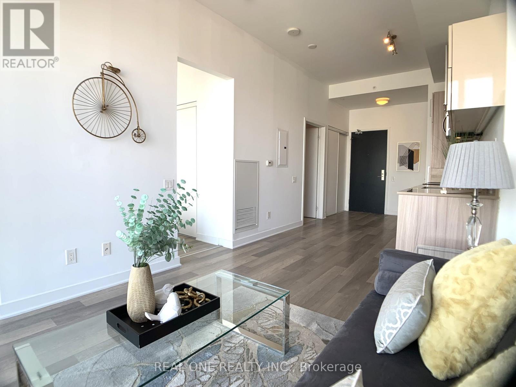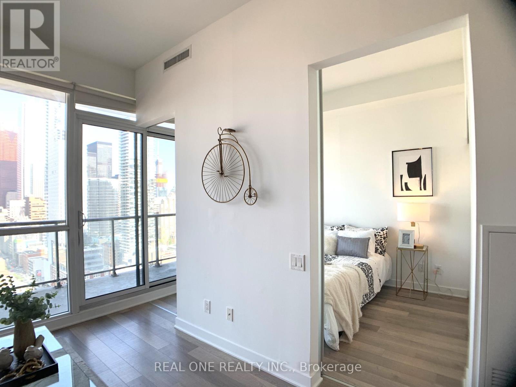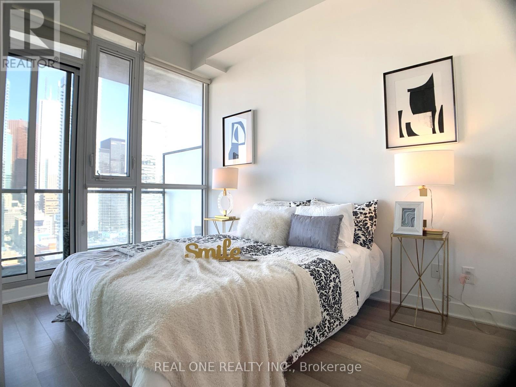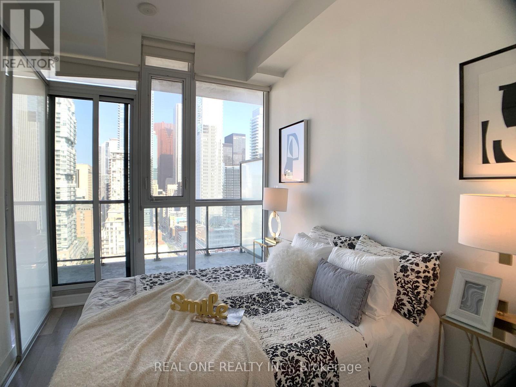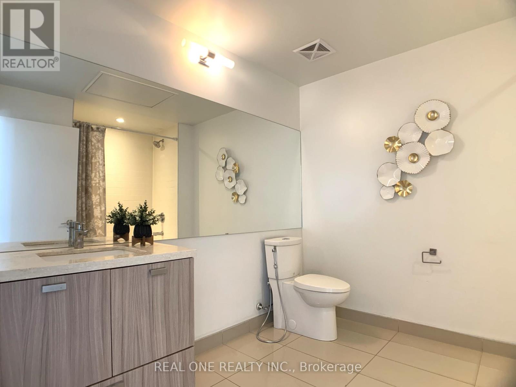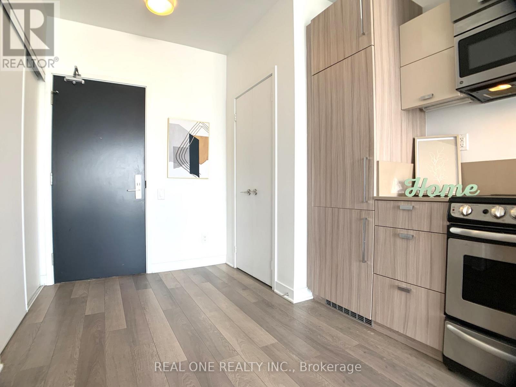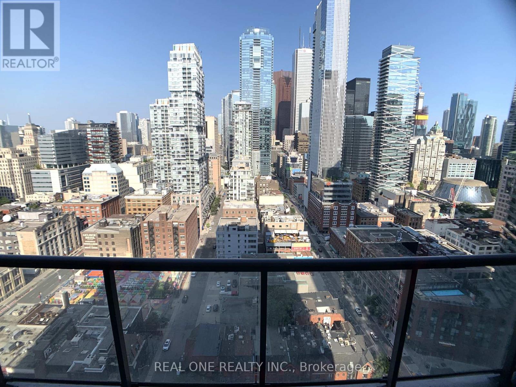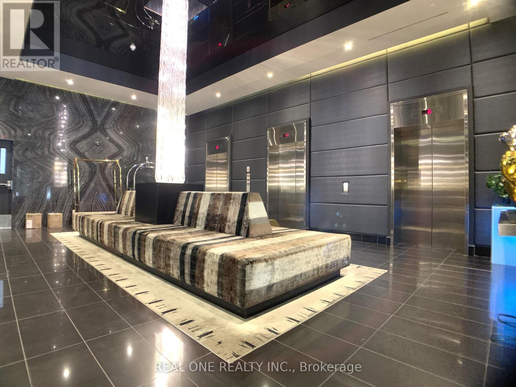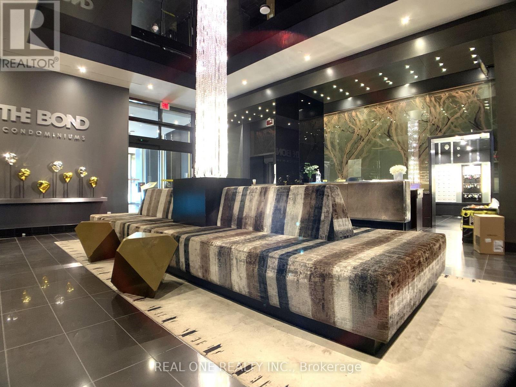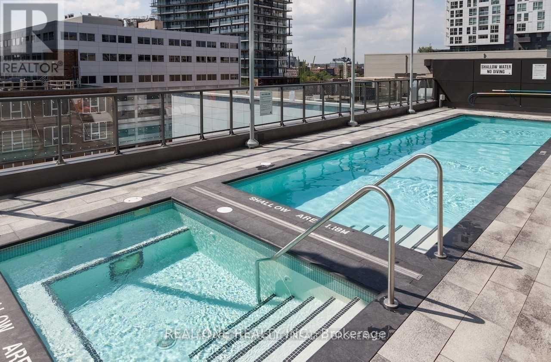Team Finora | Dan Kate and Jodie Finora | Niagara's Top Realtors | ReMax Niagara Realty Ltd.
2306 - 290 Adelaide Street W Toronto, Ontario M5V 1P6
$589,000Maintenance, Common Area Maintenance, Heat, Insurance, Water
$426.63 Monthly
Maintenance, Common Area Maintenance, Heat, Insurance, Water
$426.63 MonthlyLuxurious "The Bond" Condo In The Heart Of Toronto Downtown Entertainment District! Large One-Bedroom, Functional Open Concept Layout, Modern Design, High Smooth Ceilings (9 Ft Plus) W/Floor To Ceiling Windows, Loads Of Natural Light. Large Balcony With Stunning Unobstructed View Of The City. S/S Appliances, Granite Countertop, Laminate Floors, Oversized Bath. Close To All Amenities, Steps To P.A.T.H. System, Tiff, Excellent Restaurants, TTC, CN Tower, Scotia Bank Arena, Rogers Centre & Ripley's Aquarium. Walking Distance To Waterfront, Business, Fashion, Sports, Cultural & Shopping Centers. Close To U Of T & Island Airport. (id:61215)
Property Details
| MLS® Number | C12188043 |
| Property Type | Single Family |
| Community Name | Waterfront Communities C1 |
| Amenities Near By | Public Transit, Hospital, Place Of Worship |
| Community Features | Pets Allowed With Restrictions |
| Features | Balcony, In Suite Laundry |
| Pool Type | Outdoor Pool |
| View Type | View |
Building
| Bathroom Total | 1 |
| Bedrooms Above Ground | 1 |
| Bedrooms Total | 1 |
| Amenities | Security/concierge, Exercise Centre, Recreation Centre, Party Room, Visitor Parking, Separate Electricity Meters, Storage - Locker |
| Appliances | Sauna |
| Basement Type | None |
| Cooling Type | Central Air Conditioning |
| Exterior Finish | Concrete |
| Flooring Type | Laminate |
| Heating Fuel | Natural Gas |
| Heating Type | Forced Air |
| Size Interior | 500 - 599 Ft2 |
| Type | Apartment |
Land
| Acreage | No |
| Land Amenities | Public Transit, Hospital, Place Of Worship |
| Surface Water | Lake/pond |
Rooms
| Level | Type | Length | Width | Dimensions |
|---|---|---|---|---|
| Main Level | Living Room | 3.07 m | 2.94 m | 3.07 m x 2.94 m |
| Main Level | Dining Room | 4.95 m | 2.74 m | 4.95 m x 2.74 m |
| Main Level | Kitchen | 4.95 m | 2.74 m | 4.95 m x 2.74 m |
| Main Level | Primary Bedroom | 3.4 m | 2.61 m | 3.4 m x 2.61 m |

