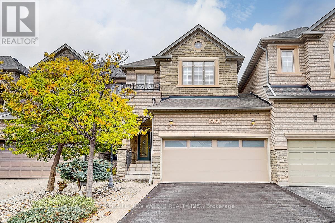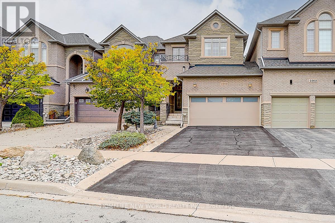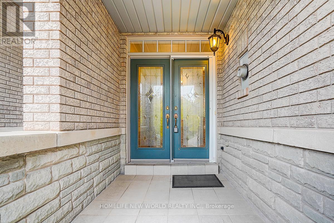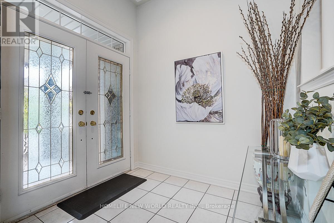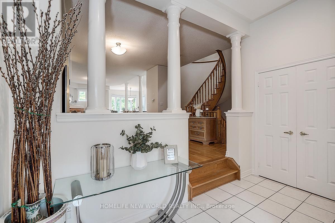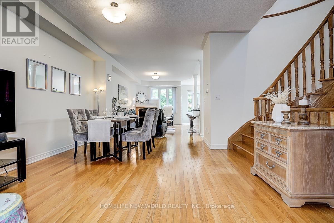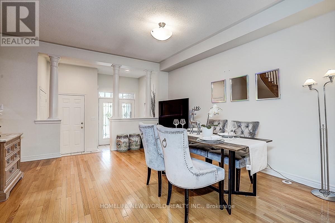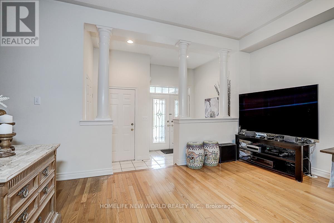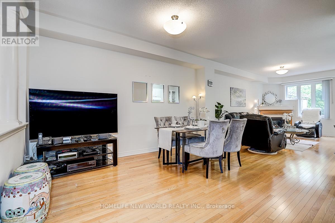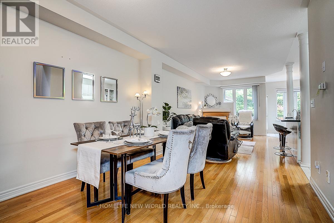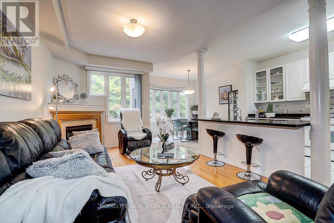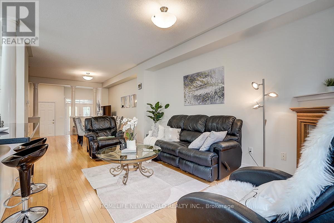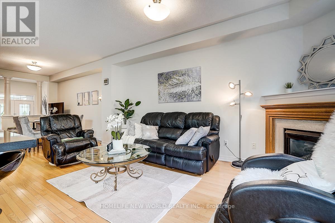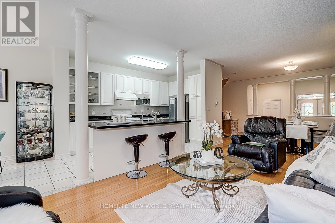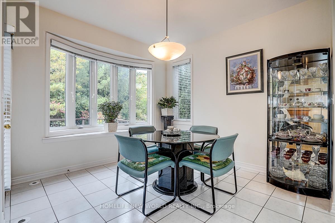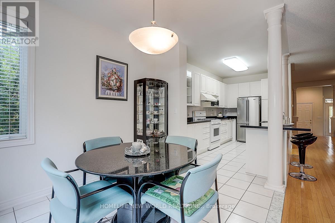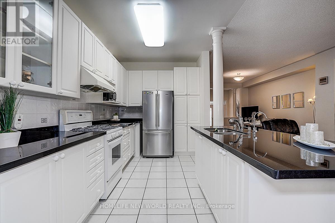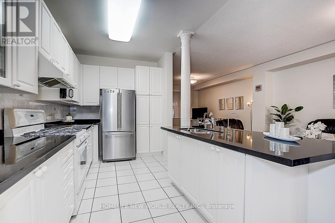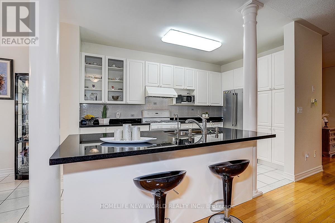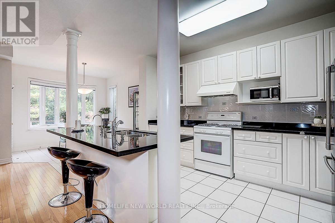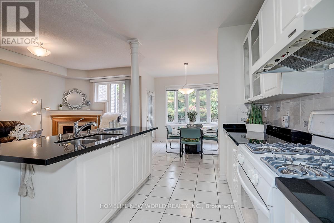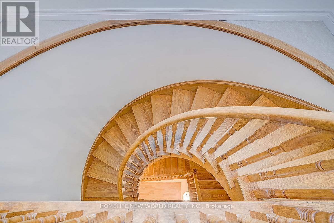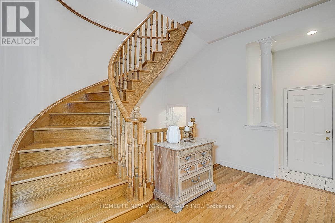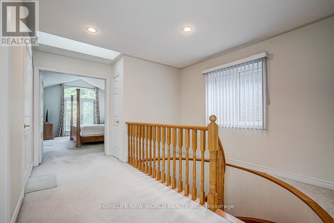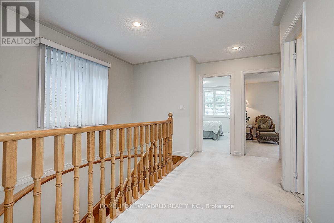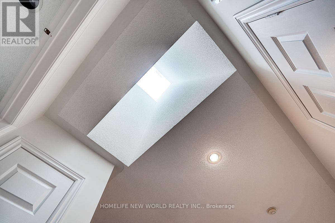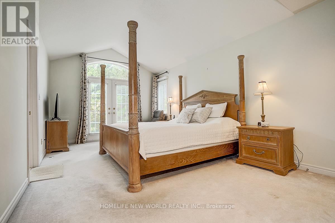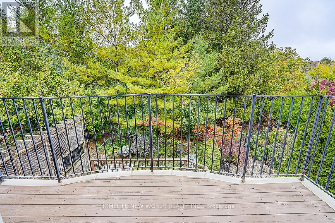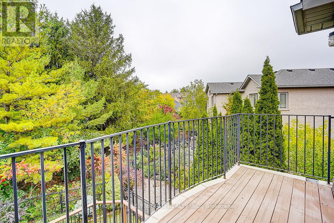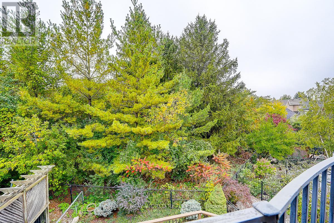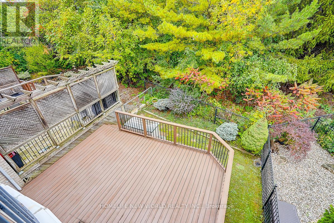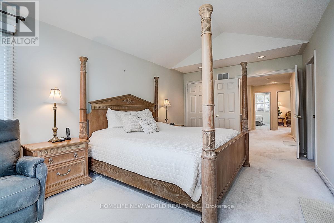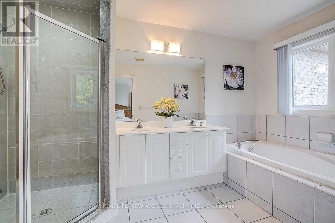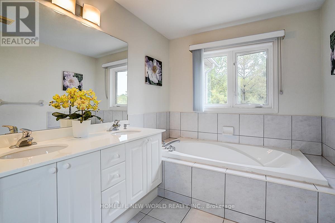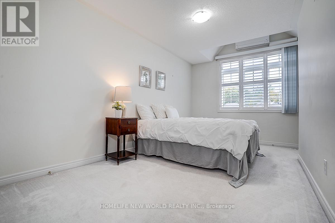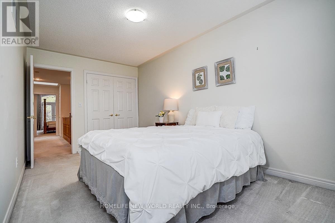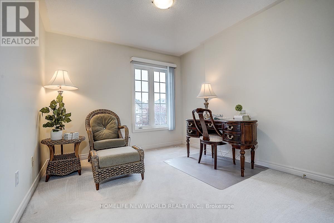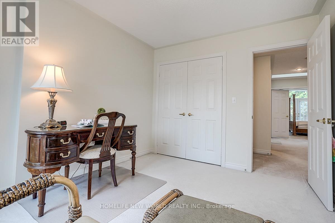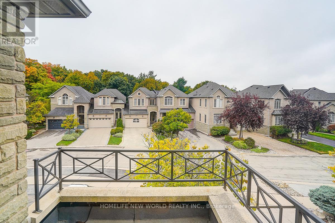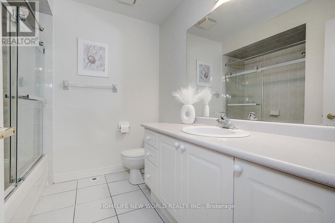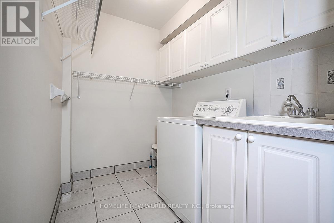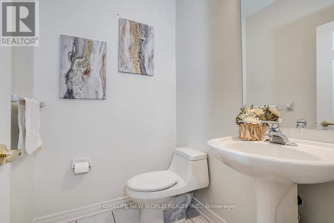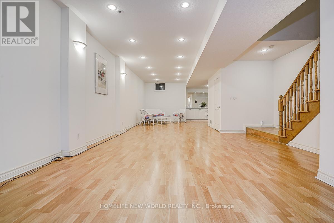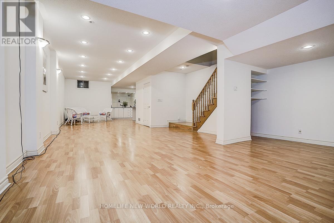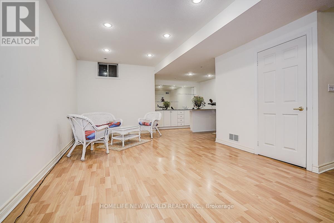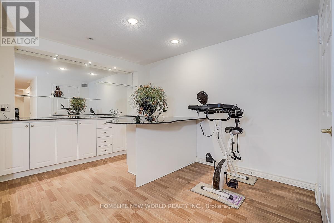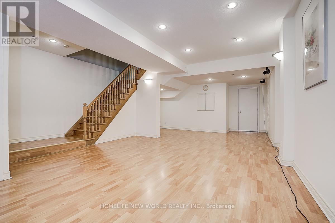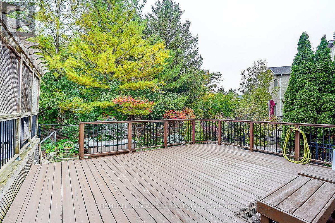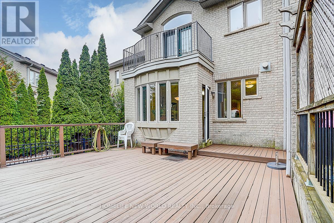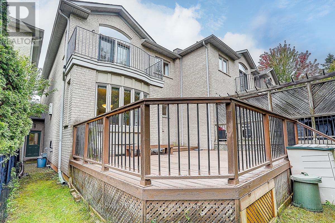3 Bedroom
3 Bathroom
1,500 - 2,000 ft2
Fireplace
Central Air Conditioning
Forced Air
$1,569,000
Welcome To 2305 Woodfield Rd, An Exceptional Residence Nestled In One of Oakville's Most Prestigious Neighbourhoods - Woodhaven Estates.Surrounded By The Scenic Beauty Of Lions Valley Park, Sixteen Mile Creek & Endless Walking Trails. This Absolutely Stunning Well MaintainedDouble Cars Garage Freehold Townhouse Back To Breathtaking Treed Views Green Belt. Filled With Large Windows And Skylight That AllowPlenty Of Natural Light To Flow In. French Double Doors 10' Ceilings Foyer. Main Floor 9' Ceilings, Hardwood Floor Thur Out, The GourmetKitchen With A Large Center Island With Breakfast Seating And Abundant Cabinetry. Bay Window Breakfast Area Offers Views Of The BackyardAnd Walk-Out Access To A Private Deck, Ideal For Morning Coffee Or Al Fresco Dining. Upstairs Potlights Thru Out, Double Doors PrimaryBedroom With A Walk-Out Balcony and New Screen Door. Additional Air Conditioner in 2nd bedroom. Approximately 9' Ft Ceilings BasementWith Large Window, Potlights Thru-Out, Professionally Finished Extends Your Living Space With A Huge Recreation Room & Wet Bar. MinutesFrom Top-Rated Schools, Oakville Hospital, Highways, And All Amenities You Need. Hot Water Tank Owned. (id:61215)
Property Details
|
MLS® Number
|
W12427921 |
|
Property Type
|
Single Family |
|
Community Name
|
1015 - RO River Oaks |
|
Features
|
Irregular Lot Size |
|
Parking Space Total
|
5 |
Building
|
Bathroom Total
|
3 |
|
Bedrooms Above Ground
|
3 |
|
Bedrooms Total
|
3 |
|
Appliances
|
Garage Door Opener Remote(s), Garage Door Opener, Water Heater, Stove, Washer, Refrigerator |
|
Basement Development
|
Finished |
|
Basement Type
|
N/a (finished) |
|
Construction Style Attachment
|
Attached |
|
Cooling Type
|
Central Air Conditioning |
|
Exterior Finish
|
Stone, Brick |
|
Fireplace Present
|
Yes |
|
Flooring Type
|
Hardwood, Ceramic |
|
Foundation Type
|
Concrete |
|
Half Bath Total
|
1 |
|
Heating Fuel
|
Natural Gas |
|
Heating Type
|
Forced Air |
|
Stories Total
|
2 |
|
Size Interior
|
1,500 - 2,000 Ft2 |
|
Type
|
Row / Townhouse |
|
Utility Water
|
Municipal Water |
Parking
Land
|
Acreage
|
No |
|
Sewer
|
Sanitary Sewer |
|
Size Depth
|
115 Ft ,10 In |
|
Size Frontage
|
25 Ft ,8 In |
|
Size Irregular
|
25.7 X 115.9 Ft ; 25.70 X 115.85 X 26.31 X 111.02 |
|
Size Total Text
|
25.7 X 115.9 Ft ; 25.70 X 115.85 X 26.31 X 111.02 |
Rooms
| Level |
Type |
Length |
Width |
Dimensions |
|
Second Level |
Primary Bedroom |
17.85 m |
11.19 m |
17.85 m x 11.19 m |
|
Second Level |
Bedroom 2 |
15.5 m |
9.75 m |
15.5 m x 9.75 m |
|
Second Level |
Bedroom 3 |
11.32 m |
10.03 m |
11.32 m x 10.03 m |
|
Second Level |
Laundry Room |
7.75 m |
5.56 m |
7.75 m x 5.56 m |
|
Ground Level |
Living Room |
15.66 m |
13.4 m |
15.66 m x 13.4 m |
|
Ground Level |
Dining Room |
15.66 m |
13.39 m |
15.66 m x 13.39 m |
|
Ground Level |
Kitchen |
14.41 m |
9.39 m |
14.41 m x 9.39 m |
|
Ground Level |
Eating Area |
11.31 m |
10.3 m |
11.31 m x 10.3 m |
|
Ground Level |
Family Room |
18.14 m |
11.2 m |
18.14 m x 11.2 m |
https://www.realtor.ca/real-estate/28915856/2305-woodfield-road-oakville-ro-river-oaks-1015-ro-river-oaks

